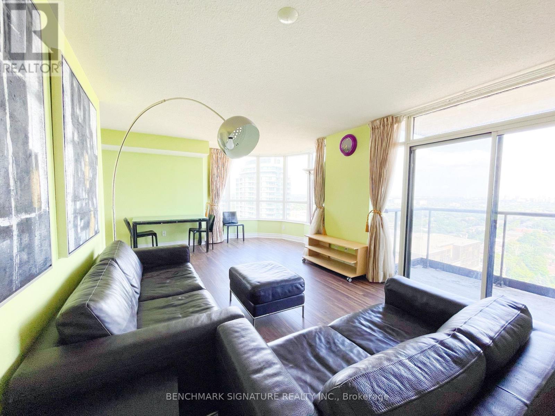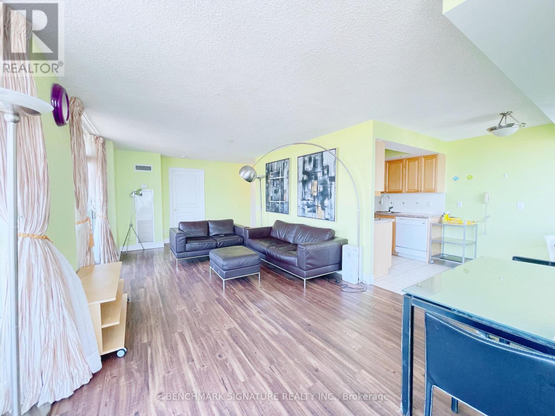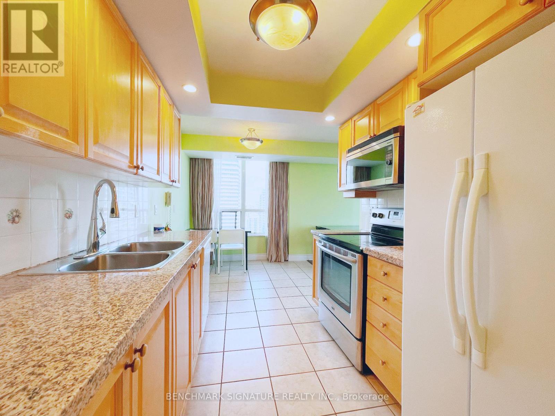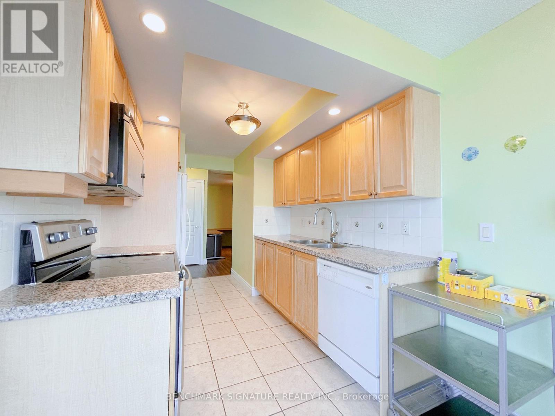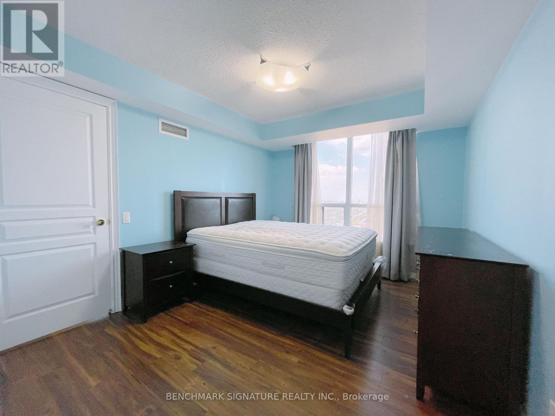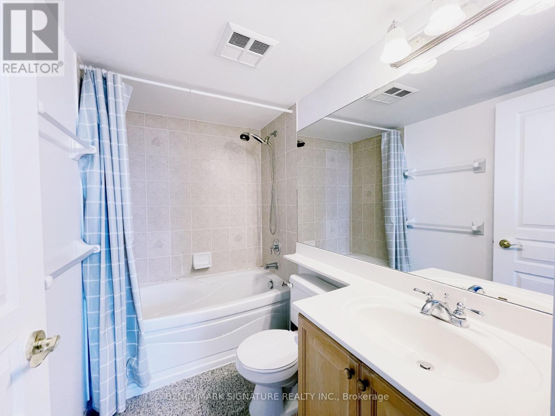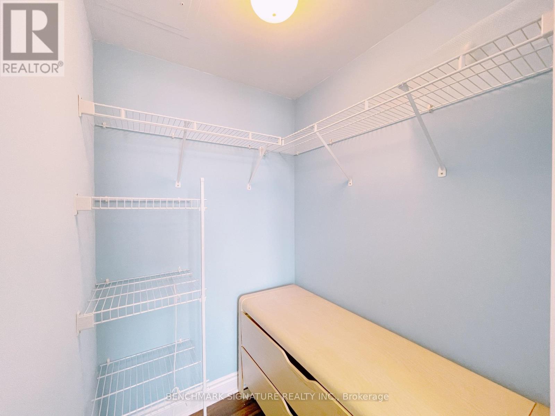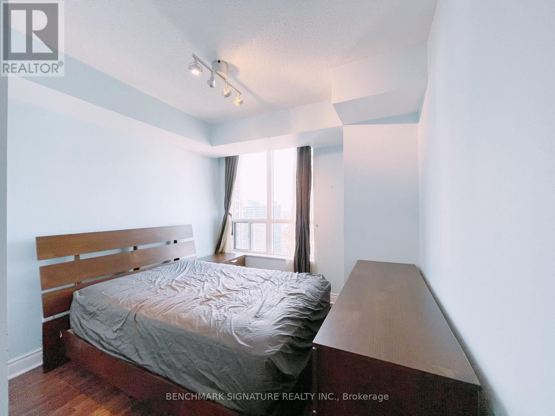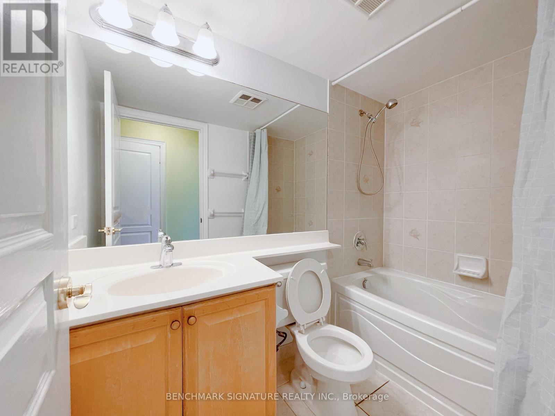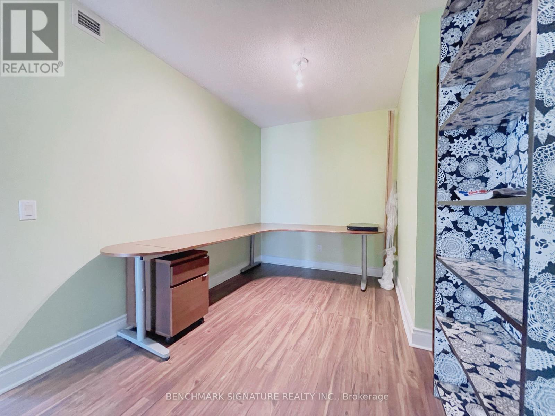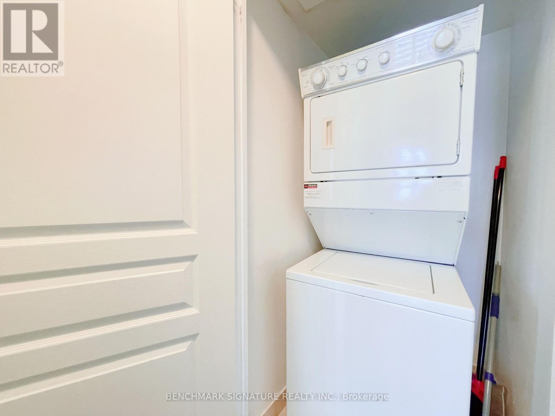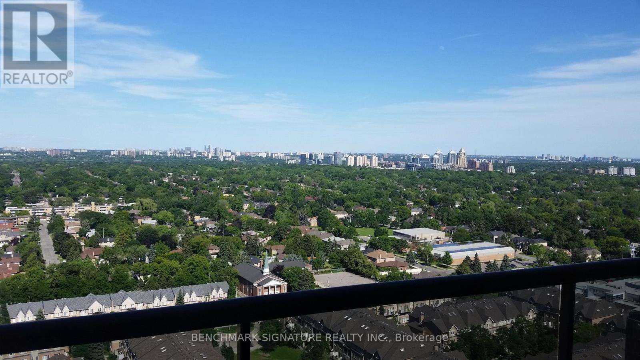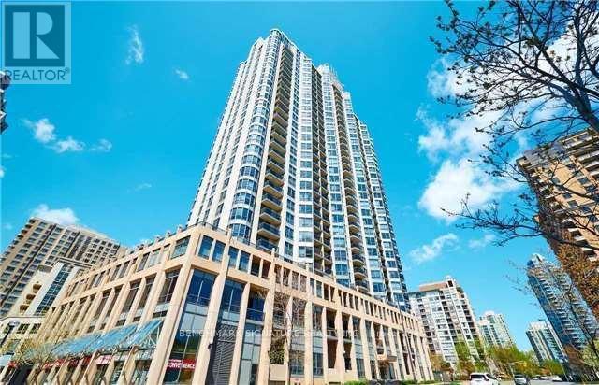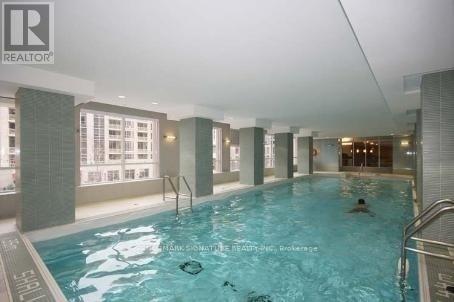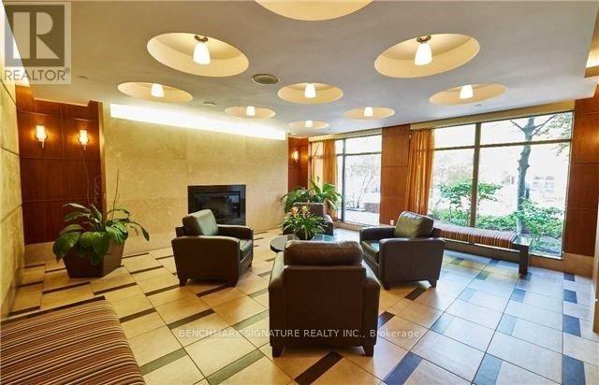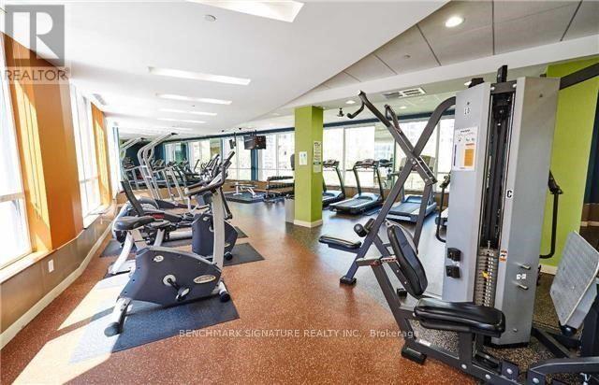2612 - 10 Northtown Way Toronto, Ontario M2N 7L4
3 Bedroom
2 Bathroom
1,000 - 1,199 ft2
Indoor Pool
Central Air Conditioning
Forced Air
$3,400 Monthly
Tridel Built Spectacular 2+1 Condo Apt At Yonge & Finch! Highly Demanded Corner Unit On High Floor.Spacious Unit With 2 Full Baths.Breathtaking Unobstructed East View. Approx 1,100 Sq Ft. Practical Layout. Den Can Be Used As 3rd Bedroom. Million $$$ Facilities IncludeIndoor Pool, Sauna, Virtual Golf & Guest Suites. 24 Hours Concierge. Step To Finch Subway, Close To All Amenities, School, Shopping,Restaurants. (id:24801)
Property Details
| MLS® Number | C12499608 |
| Property Type | Single Family |
| Community Name | Willowdale East |
| Amenities Near By | Public Transit, Schools |
| Community Features | Pets Allowed With Restrictions |
| Features | Level Lot, Balcony, Carpet Free |
| Parking Space Total | 1 |
| Pool Type | Indoor Pool |
| View Type | City View |
Building
| Bathroom Total | 2 |
| Bedrooms Above Ground | 2 |
| Bedrooms Below Ground | 1 |
| Bedrooms Total | 3 |
| Amenities | Security/concierge, Exercise Centre, Sauna, Visitor Parking |
| Appliances | Dishwasher, Dryer, Furniture, Microwave, Stove, Washer, Refrigerator |
| Basement Type | None |
| Cooling Type | Central Air Conditioning |
| Exterior Finish | Concrete |
| Flooring Type | Laminate, Carpeted |
| Heating Fuel | Natural Gas |
| Heating Type | Forced Air |
| Size Interior | 1,000 - 1,199 Ft2 |
| Type | Apartment |
Parking
| Underground | |
| Garage |
Land
| Acreage | No |
| Land Amenities | Public Transit, Schools |
Rooms
| Level | Type | Length | Width | Dimensions |
|---|---|---|---|---|
| Ground Level | Living Room | 7.01 m | 3.35 m | 7.01 m x 3.35 m |
| Ground Level | Dining Room | 7.01 m | 3.35 m | 7.01 m x 3.35 m |
| Ground Level | Kitchen | 2.51 m | 2.29 m | 2.51 m x 2.29 m |
| Ground Level | Eating Area | 2.36 m | 2.13 m | 2.36 m x 2.13 m |
| Ground Level | Primary Bedroom | 3.81 m | 3.04 m | 3.81 m x 3.04 m |
| Ground Level | Bedroom 2 | 2.89 m | 2.74 m | 2.89 m x 2.74 m |
| Ground Level | Den | 3.04 m | 2.13 m | 3.04 m x 2.13 m |
Contact Us
Contact us for more information
Gary Hu
Salesperson
www.linkedin.com/in/gary2722
Benchmark Signature Realty Inc.
260 Town Centre Blvd #101
Markham, Ontario L3R 8H8
260 Town Centre Blvd #101
Markham, Ontario L3R 8H8
(905) 604-2299
(905) 604-0622


