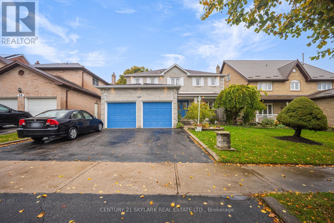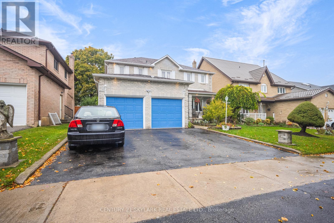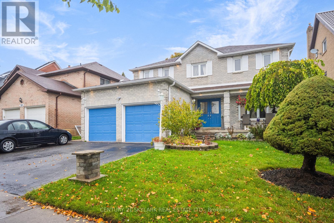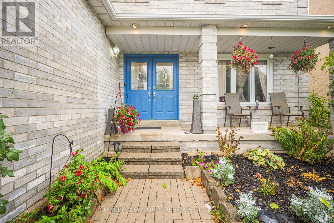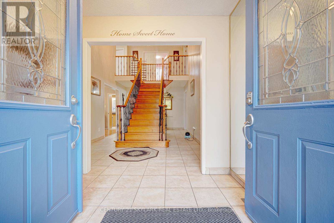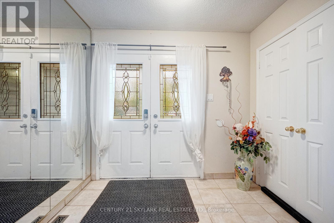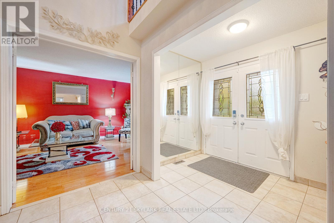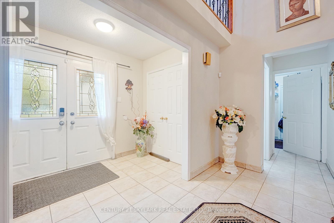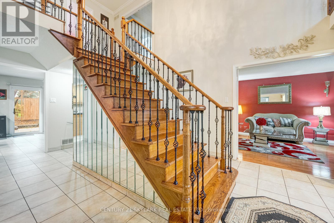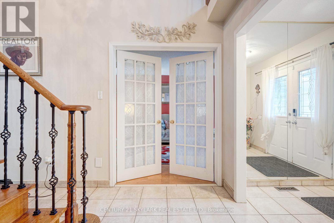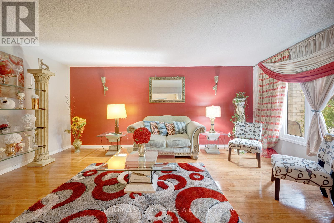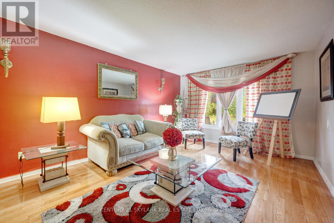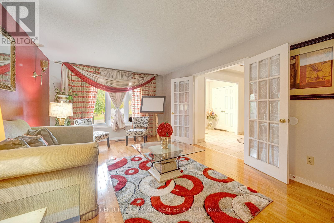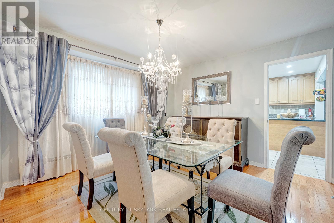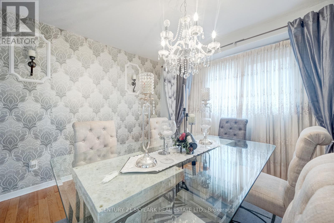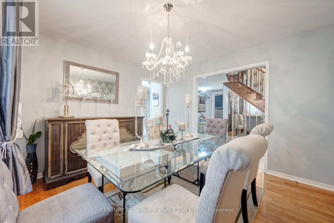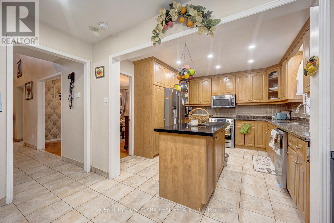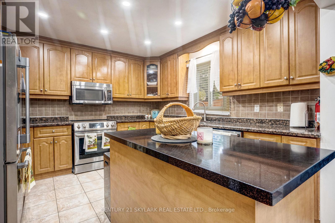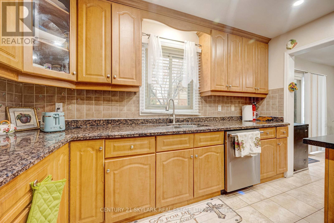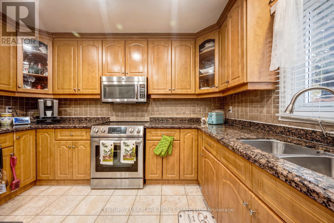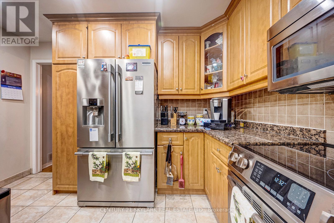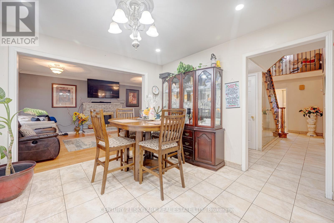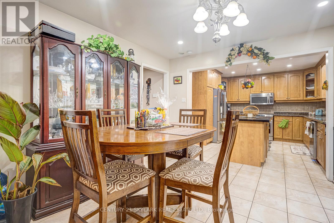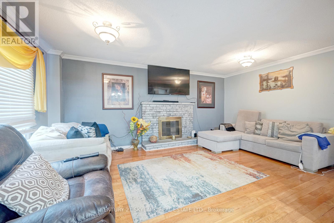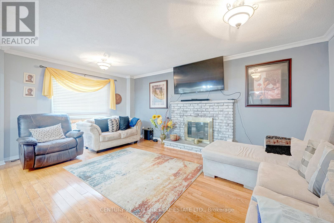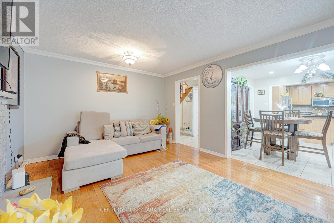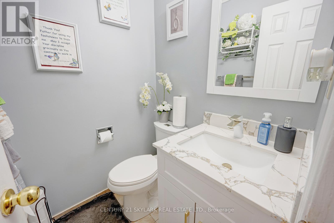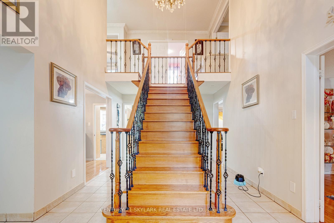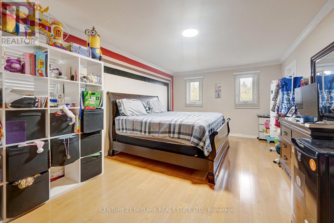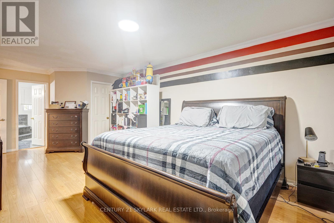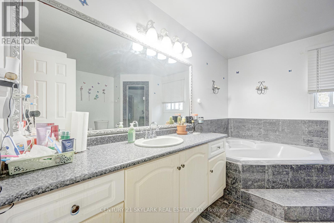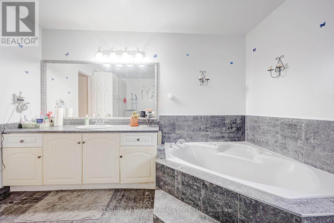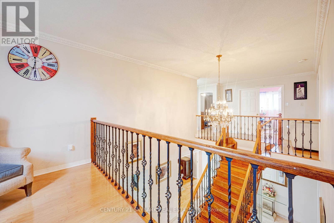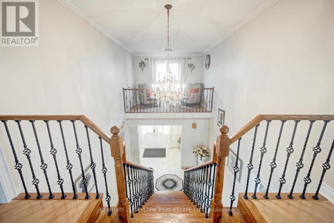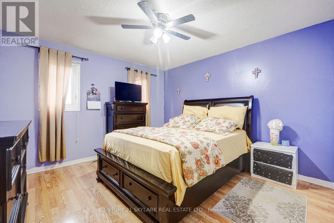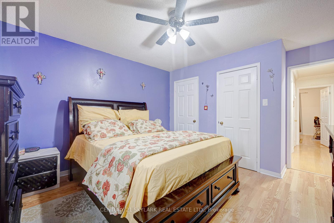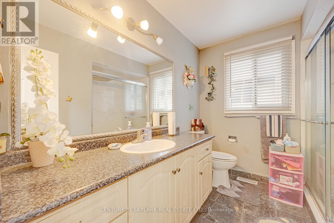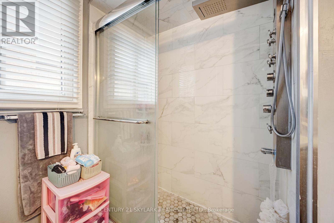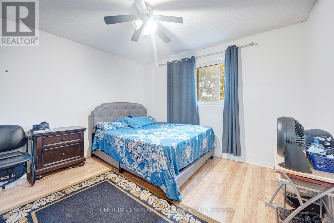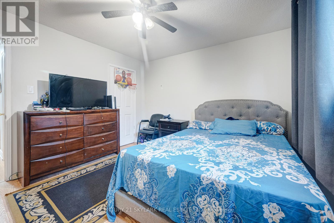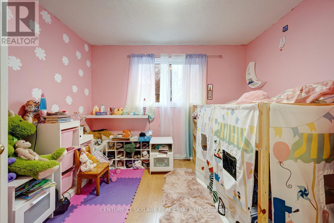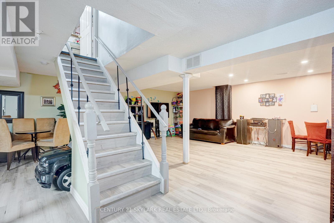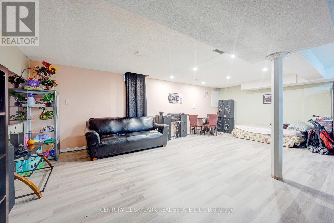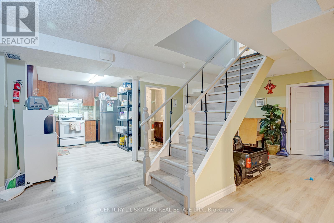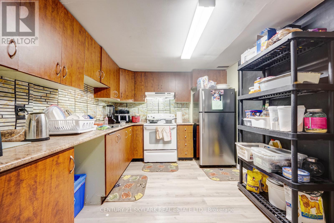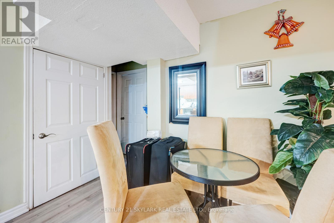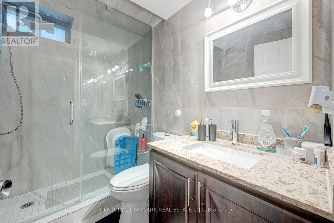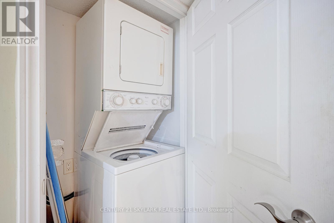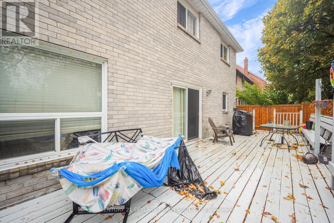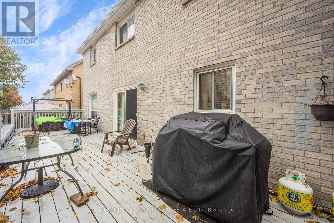30 Wexford Road Brampton, Ontario L6Z 2V8
$999,000
Welcome to the executive 4 bedroom & 4 Bathroom home i prestigious heart lake west Featuring a grand foyer with Scarlett O'hara Oak Stairs And Iron Pickets. Open Concept layout & A beautiful finished 2 Bedroom In Law Suite with Separate Entrance, Large Wood Deck Perfect for Entertaining. Separate Living and Dining. Updated Kitchen Stainless Steel Appliances & Pot Lights. Laundry On Main Floor. Oversized Master Bedroom with 5Pc Ensuite & Walk-In Closet. (id:24801)
Property Details
| MLS® Number | W12496334 |
| Property Type | Single Family |
| Community Name | Heart Lake West |
| Equipment Type | Water Heater |
| Parking Space Total | 5 |
| Rental Equipment Type | Water Heater |
Building
| Bathroom Total | 4 |
| Bedrooms Above Ground | 4 |
| Bedrooms Below Ground | 2 |
| Bedrooms Total | 6 |
| Appliances | Dishwasher, Dryer, Microwave, Stove, Washer, Refrigerator |
| Basement Development | Finished |
| Basement Features | Separate Entrance |
| Basement Type | N/a (finished), N/a |
| Construction Style Attachment | Detached |
| Cooling Type | Central Air Conditioning |
| Exterior Finish | Brick |
| Fireplace Present | Yes |
| Flooring Type | Hardwood, Laminate |
| Foundation Type | Concrete |
| Half Bath Total | 1 |
| Heating Fuel | Natural Gas |
| Heating Type | Forced Air |
| Stories Total | 2 |
| Size Interior | 2,500 - 3,000 Ft2 |
| Type | House |
| Utility Water | Municipal Water |
Parking
| Attached Garage | |
| Garage |
Land
| Acreage | No |
| Sewer | Sanitary Sewer |
| Size Depth | 1000 Ft ,1 In |
| Size Frontage | 50 Ft |
| Size Irregular | 50 X 1000.1 Ft |
| Size Total Text | 50 X 1000.1 Ft|under 1/2 Acre |
Rooms
| Level | Type | Length | Width | Dimensions |
|---|---|---|---|---|
| Second Level | Primary Bedroom | 7.47 m | 3.7 m | 7.47 m x 3.7 m |
| Second Level | Bedroom 2 | 4.38 m | 3.7 m | 4.38 m x 3.7 m |
| Second Level | Bedroom 3 | 3.7 m | 3.47 m | 3.7 m x 3.47 m |
| Second Level | Bedroom 4 | 3.33 m | 3.01 m | 3.33 m x 3.01 m |
| Basement | Bedroom | 3.7 m | 3.47 m | 3.7 m x 3.47 m |
| Basement | Living Room | 5.54 m | 3.62 m | 5.54 m x 3.62 m |
| Basement | Bedroom | 4.38 m | 3.7 m | 4.38 m x 3.7 m |
| Ground Level | Living Room | 5.54 m | 3.62 m | 5.54 m x 3.62 m |
| Ground Level | Dining Room | 3.89 m | 3.62 m | 3.89 m x 3.62 m |
| Ground Level | Family Room | 5.5 m | 3.86 m | 5.5 m x 3.86 m |
| Ground Level | Kitchen | 7 m | 3.65 m | 7 m x 3.65 m |
https://www.realtor.ca/real-estate/29053779/30-wexford-road-brampton-heart-lake-west-heart-lake-west
Contact Us
Contact us for more information
Ash Kantoor
Salesperson
1087 Meyerside Dr #16
Mississauga, Ontario L5T 1M5
(905) 673-3100
(905) 673-3108
www.century21skylark.com
Tony Kantoor
Salesperson
1087 Meyerside Dr #16
Mississauga, Ontario L5T 1M5
(905) 673-3100
(905) 673-3108
www.century21skylark.com


