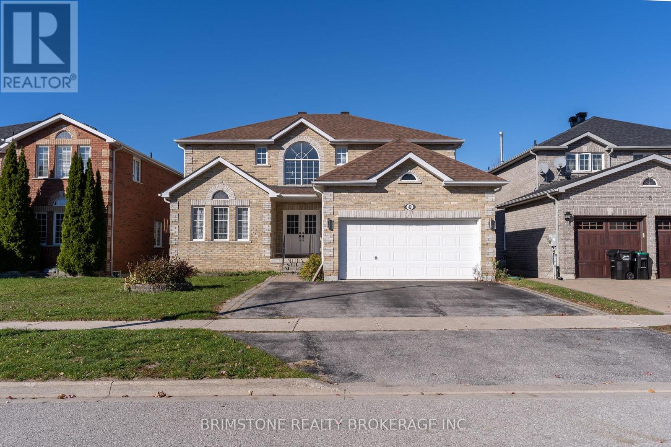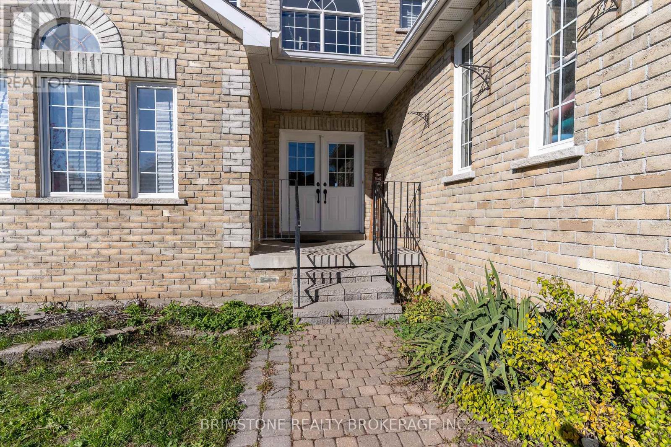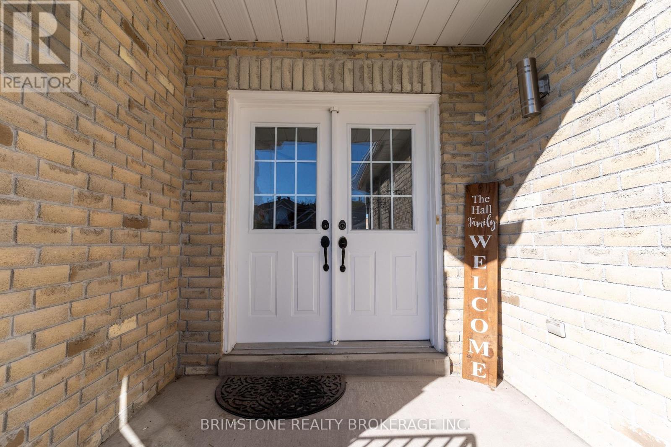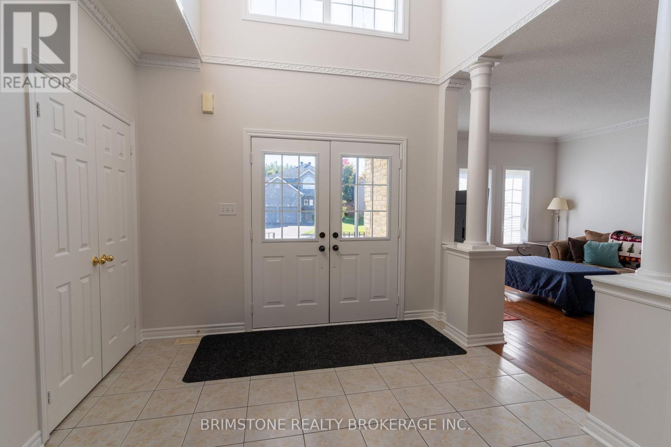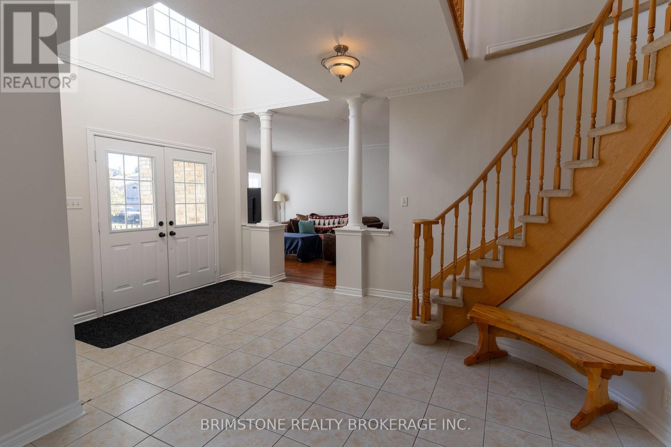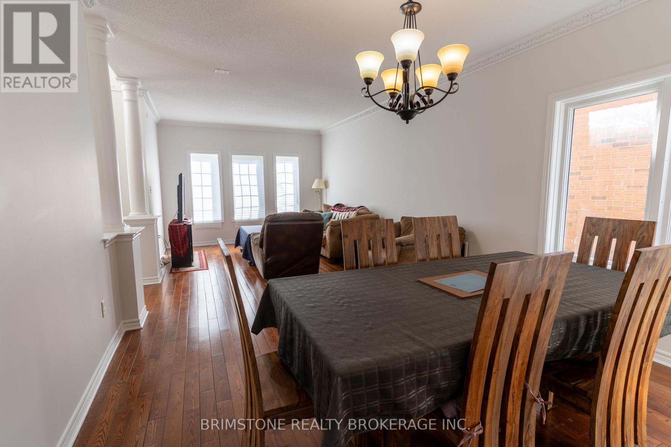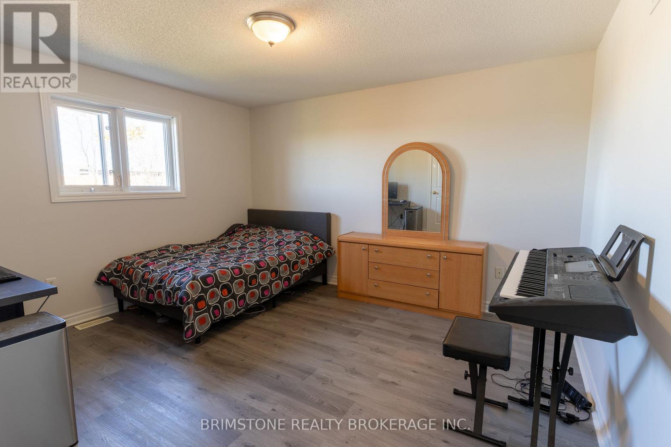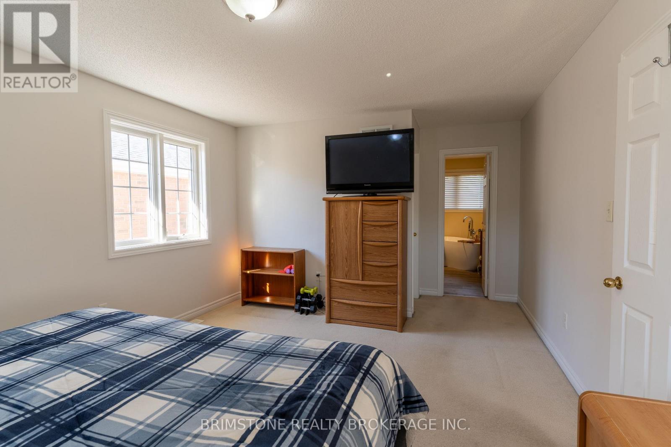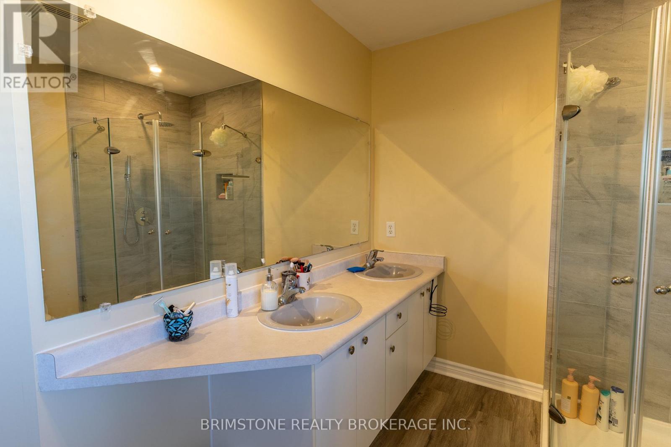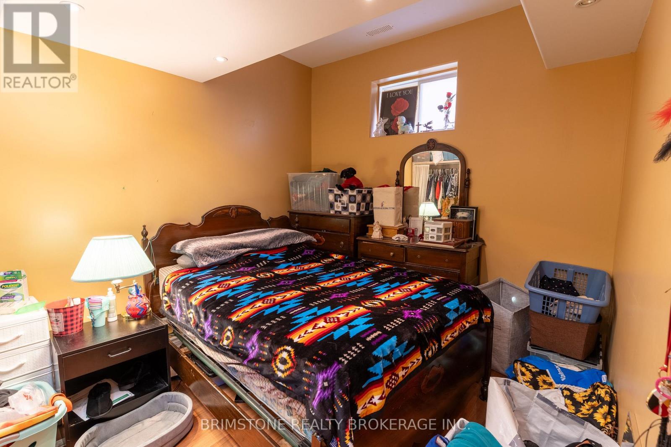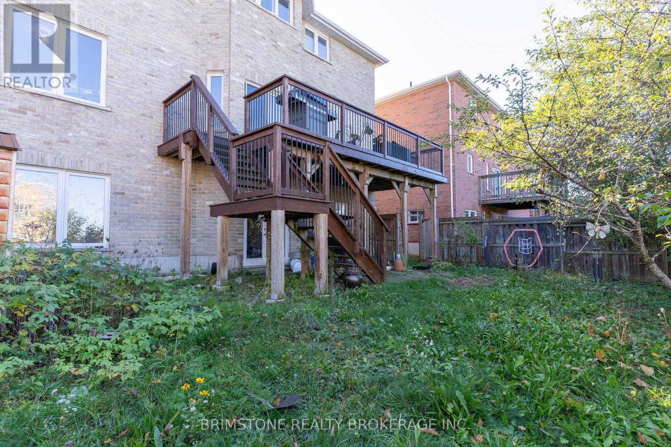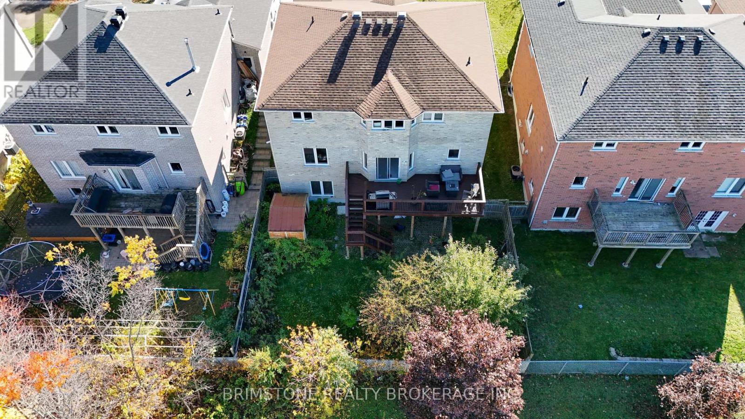6 Silvercreek Crescent Barrie, Ontario L4N 0Z8
$999,900
Welcome to 6 Silvercreek Crescent, a spacious and versatile family home ideally located in one of Barrie's most desirable neighbourhoods. Backing onto St. Joan of Arc Catholic High School and just a short walk to the scenic Ardagh Bluffs Trail, this property offers the perfect blend of city convenience and natural beauty.With over 2,700 sq ft above grade, the main level features four generous bedrooms, bright and open living spaces, and a functional kitchen that flows seamlessly into the dining and family areas-perfect for gatherings and everyday living.The fully finished lower level adds tremendous versatility, featuring three additional bedrooms, a second kitchen, separate entrance, and walkout, creating ideal in-law suite or multi-generational living potential.Nestled on a quiet crescent in a family-friendly community, this home is close to top-rated schools, parks, shopping, and commuter routes. Spacious, functional, and in a prime location-6 Silvercreek Crescent is a rare find that truly has it all. (id:24801)
Property Details
| MLS® Number | S12496572 |
| Property Type | Single Family |
| Community Name | Ardagh |
| Amenities Near By | Public Transit |
| Community Features | Community Centre |
| Equipment Type | Water Heater |
| Features | Conservation/green Belt |
| Parking Space Total | 6 |
| Rental Equipment Type | Water Heater |
Building
| Bathroom Total | 4 |
| Bedrooms Above Ground | 4 |
| Bedrooms Below Ground | 2 |
| Bedrooms Total | 6 |
| Age | 6 To 15 Years |
| Appliances | Dishwasher, Dryer, Stove, Washer, Refrigerator |
| Basement Development | Finished |
| Basement Features | Walk Out |
| Basement Type | N/a (finished), N/a |
| Construction Style Attachment | Detached |
| Cooling Type | Central Air Conditioning |
| Exterior Finish | Brick |
| Fireplace Present | Yes |
| Flooring Type | Laminate, Hardwood, Ceramic |
| Foundation Type | Poured Concrete |
| Half Bath Total | 1 |
| Heating Fuel | Natural Gas |
| Heating Type | Forced Air |
| Stories Total | 2 |
| Size Interior | 2,500 - 3,000 Ft2 |
| Type | House |
| Utility Water | Municipal Water |
Parking
| Attached Garage | |
| Garage |
Land
| Acreage | No |
| Land Amenities | Public Transit |
| Sewer | Sanitary Sewer |
| Size Depth | 111 Ft ,7 In |
| Size Frontage | 51 Ft ,3 In |
| Size Irregular | 51.3 X 111.6 Ft |
| Size Total Text | 51.3 X 111.6 Ft|under 1/2 Acre |
| Zoning Description | Res |
Rooms
| Level | Type | Length | Width | Dimensions |
|---|---|---|---|---|
| Second Level | Primary Bedroom | 3.5 m | 5.9 m | 3.5 m x 5.9 m |
| Second Level | Bedroom 2 | 2.4 m | 5.2 m | 2.4 m x 5.2 m |
| Second Level | Bedroom 3 | 3.7 m | 4.24 m | 3.7 m x 4.24 m |
| Lower Level | Recreational, Games Room | 9 m | 3 m | 9 m x 3 m |
| Lower Level | Bedroom 5 | 2.75 m | 3.47 m | 2.75 m x 3.47 m |
| Lower Level | Bedroom | 2.87 m | 3.63 m | 2.87 m x 3.63 m |
| Lower Level | Other | 3.15 m | 3.09 m | 3.15 m x 3.09 m |
| Lower Level | Other | 3.72 m | 3.08 m | 3.72 m x 3.08 m |
| Lower Level | Living Room | 4.59 m | 3.08 m | 4.59 m x 3.08 m |
| Main Level | Living Room | 7.9 m | 3.5 m | 7.9 m x 3.5 m |
| Main Level | Family Room | 3.6 m | 4 m | 3.6 m x 4 m |
| Main Level | Kitchen | 6.9 m | 13.8 m | 6.9 m x 13.8 m |
Utilities
| Cable | Installed |
| Electricity | Installed |
| Sewer | Installed |
https://www.realtor.ca/real-estate/29053958/6-silvercreek-crescent-barrie-ardagh-ardagh
Contact Us
Contact us for more information
Antoine Norris
Salesperson
(647) 625-8085
antoinenorrisrealestate.ca/
www.facebook.com/AntoineNorrisRealEstate
www.instagram.com/antoinenorrisrealestate/
antoinenorrisrealestate.ca/
132 Commerce Park Dr Unit K-504, 106638
Barrie, Ontario L4N 0Z7
(705) 331-4772
(705) 424-7432
www.brimstonerealty.ca/
Luke Bazuk
Salesperson
lukebazuk.com/
www.facebook.com/luke.bazuk
www.instagram.com/lukebazuk/
www.linkedin.com/in/lukebazuk/
132 Commerce Park Dr Unit K-504, 106638
Barrie, Ontario L4N 0Z7
(705) 331-4772
(705) 424-7432
www.brimstonerealty.ca/


