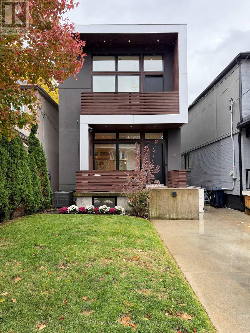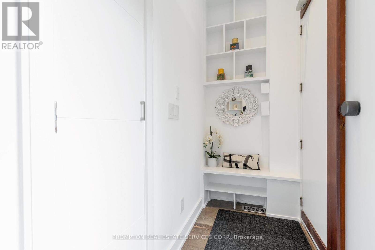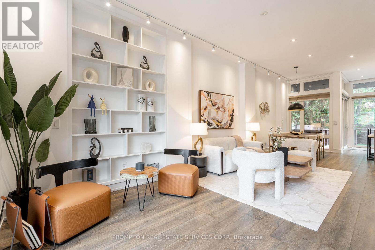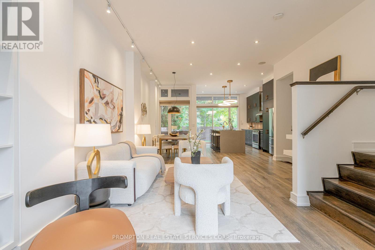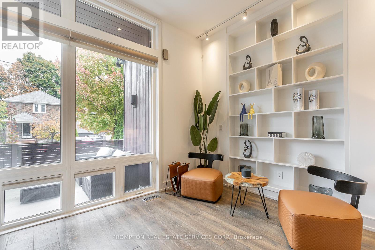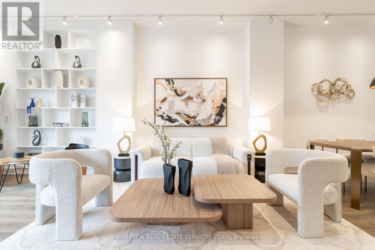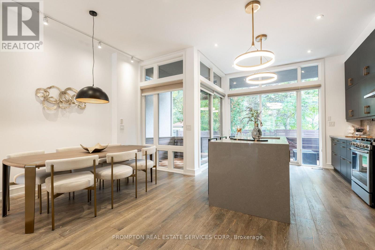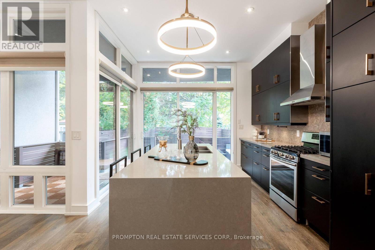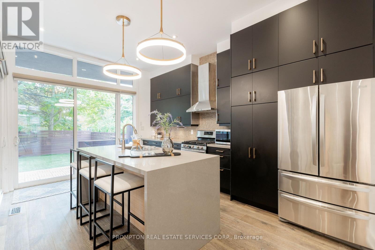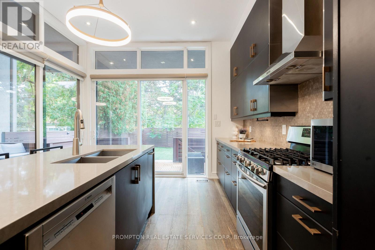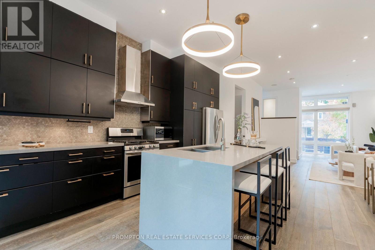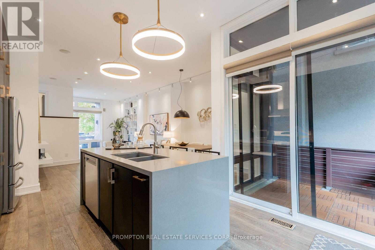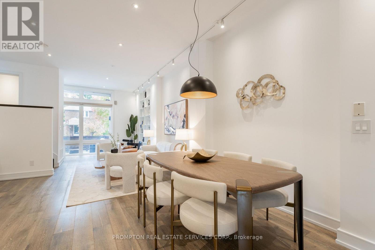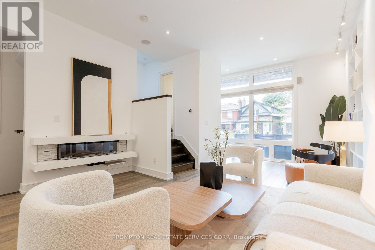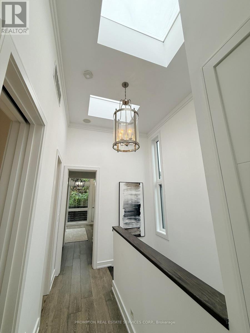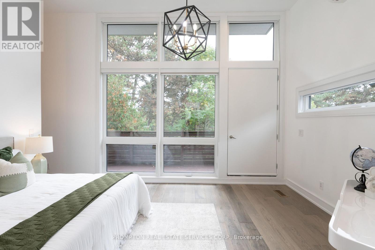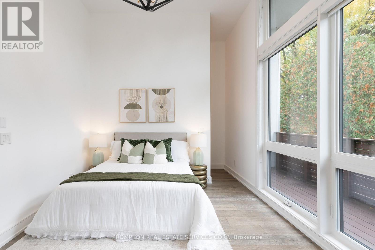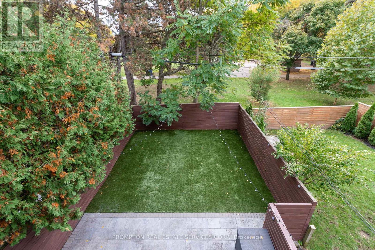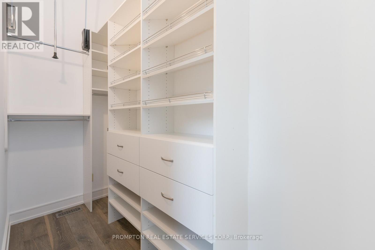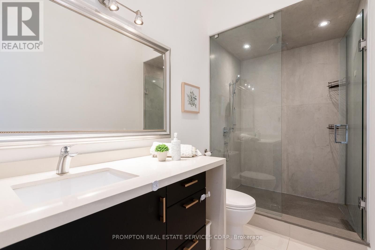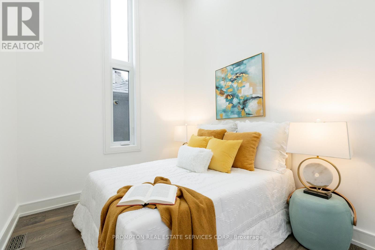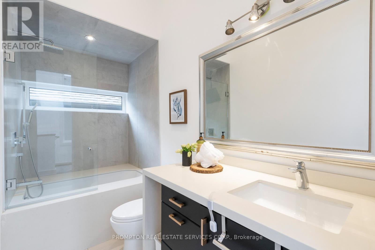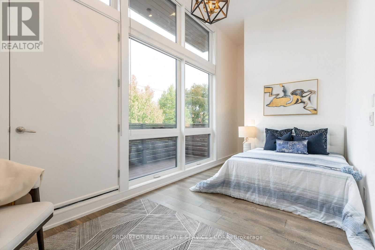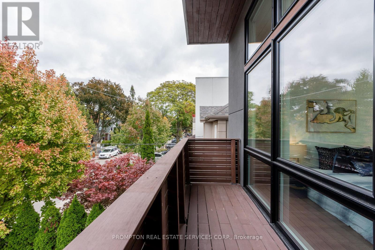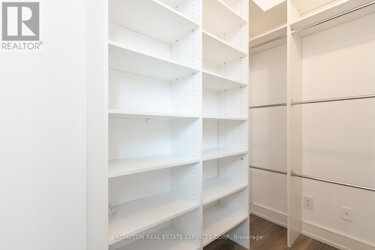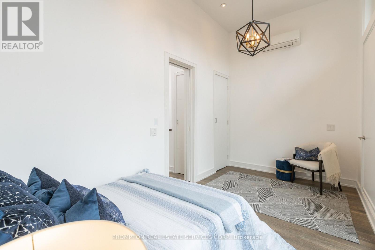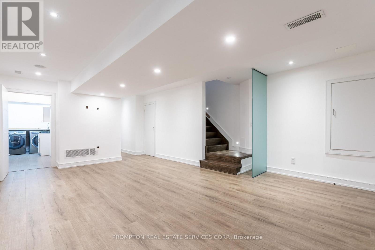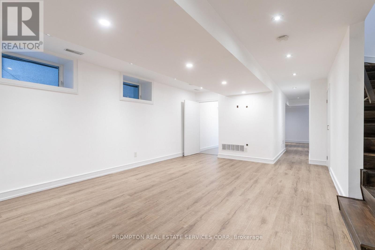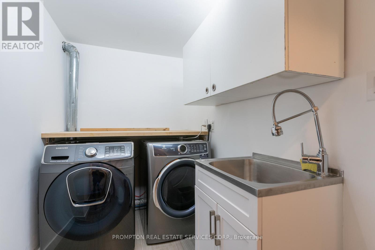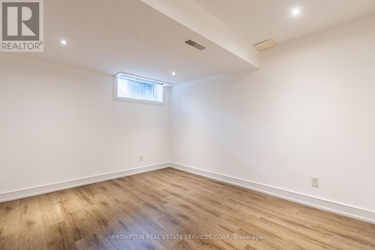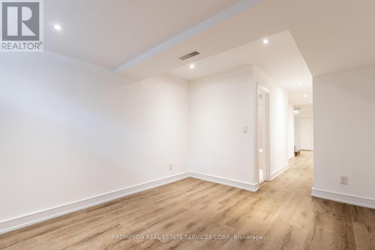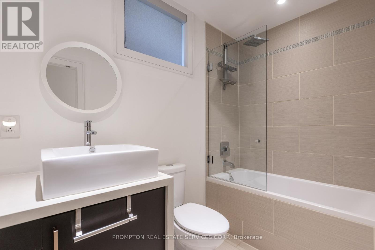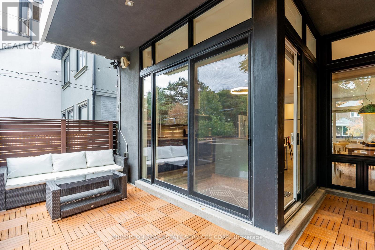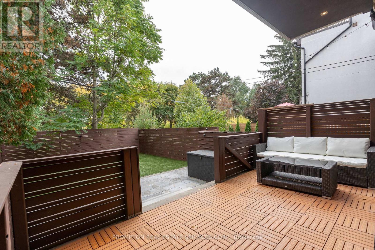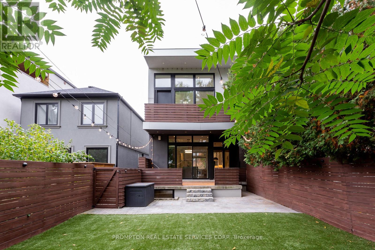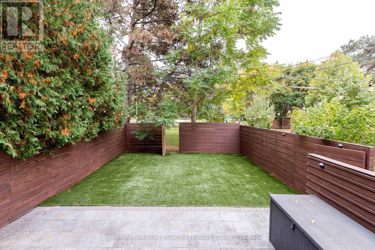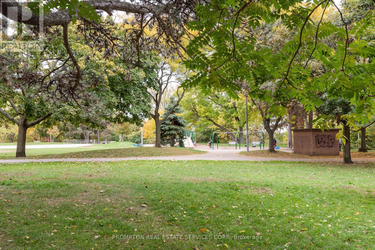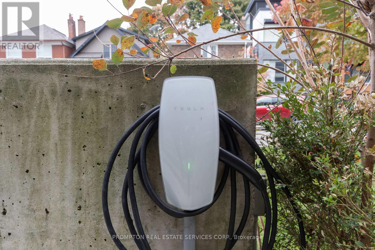65 Harshaw Avenue Toronto, Ontario M6S 1X9
$2,000,000
A rare parkside retreat tucked away on a quiet no-through street in Toronto's sought-after Lambton Baby Point / Old Mill pocket - steps from Bloor West Village and Jane Station. This beautifully upgraded 3 + 1 bedroom, 4 bathroom home blends contemporary comfort with family-friendly charm in one of the city's most desirable west-end communities. The backyard opens directly to the park, offering unobstructed green views and effortless access to nature - perfect for morning coffees, children's play, or hosting summer gatherings. Enjoy soaring ceilings with skylights, built-in ceiling speakers powered by a Sonos amplifier, outdoor speakers, outdoor lighting, and a barbecue gas hookup on the back porch for seamless entertaining. The home features an EV charger, electric fireplace, triple-pane windows (2025), and a new roof (2025) - both under warranty. Additional highlights include central A/C, three split A/C units for personalized comfort, Ring floodlight cameras, and a low-maintenance turf backyard that feels like an extension of the park. Within top-rated school boundaries: Humbercrest Public School (JK-8) and Runnymede Collegiate Institute (9-12). Harshaw Avenue is known for its friendly neighbours, young families, and strong sense of community - a rare opportunity where comfort, convenience, and nature meet. (id:24801)
Property Details
| MLS® Number | W12494520 |
| Property Type | Single Family |
| Community Name | Lambton Baby Point |
| Amenities Near By | Park, Public Transit, Schools |
| Features | Wooded Area, Backs On Greenbelt, Conservation/green Belt, Lighting, Carpet Free, Sump Pump |
| Parking Space Total | 1 |
| Structure | Porch |
Building
| Bathroom Total | 4 |
| Bedrooms Above Ground | 3 |
| Bedrooms Below Ground | 1 |
| Bedrooms Total | 4 |
| Amenities | Fireplace(s) |
| Appliances | Dishwasher, Dryer, Microwave, Stove, Washer, Window Coverings, Refrigerator |
| Basement Development | Finished |
| Basement Type | Full (finished) |
| Construction Style Attachment | Detached |
| Cooling Type | Central Air Conditioning, Wall Unit |
| Exterior Finish | Stucco, Aluminum Siding |
| Fireplace Present | Yes |
| Fireplace Total | 1 |
| Flooring Type | Laminate, Ceramic, Hardwood |
| Foundation Type | Block |
| Half Bath Total | 1 |
| Heating Fuel | Natural Gas |
| Heating Type | Forced Air |
| Stories Total | 2 |
| Size Interior | 1,500 - 2,000 Ft2 |
| Type | House |
| Utility Water | Municipal Water |
Parking
| Garage |
Land
| Acreage | No |
| Fence Type | Fenced Yard |
| Land Amenities | Park, Public Transit, Schools |
| Landscape Features | Landscaped |
| Sewer | Sanitary Sewer |
| Size Depth | 100 Ft ,1 In |
| Size Frontage | 25 Ft |
| Size Irregular | 25 X 100.1 Ft |
| Size Total Text | 25 X 100.1 Ft |
Rooms
| Level | Type | Length | Width | Dimensions |
|---|---|---|---|---|
| Second Level | Primary Bedroom | 4.79 m | 3.37 m | 4.79 m x 3.37 m |
| Second Level | Bathroom | 3.32 m | 1.61 m | 3.32 m x 1.61 m |
| Second Level | Bedroom | 4.74 m | 2.58 m | 4.74 m x 2.58 m |
| Second Level | Bathroom | 3.3 m | 1.51 m | 3.3 m x 1.51 m |
| Second Level | Bedroom | 3.31 m | 2.46 m | 3.31 m x 2.46 m |
| Basement | Recreational, Games Room | 4.97 m | 6.83 m | 4.97 m x 6.83 m |
| Basement | Bedroom | 3.45 m | 6.83 m | 3.45 m x 6.83 m |
| Basement | Laundry Room | 1.61 m | 4.52 m | 1.61 m x 4.52 m |
| Basement | Cold Room | 3.99 m | 2.65 m | 3.99 m x 2.65 m |
| Main Level | Living Room | 4.46 m | 6.54 m | 4.46 m x 6.54 m |
| Main Level | Dining Room | 2.04 m | 2.61 m | 2.04 m x 2.61 m |
| Main Level | Kitchen | 3.6 m | 5.1 m | 3.6 m x 5.1 m |
| Main Level | Bathroom | 1.42 m | 0.95 m | 1.42 m x 0.95 m |
Contact Us
Contact us for more information
Amir-Reza Bagher-Zadeh
Broker
(905) 399-9787
www.abregroup.com/
www.linkedin.com/in/amirrezabagherzadehabregroup/
357 Front Street W.
Toronto, Ontario M5V 3S8
(416) 883-3888
(416) 883-3887
Raana Heydaryan
Salesperson
357 Front Street W.
Toronto, Ontario M5V 3S8
(416) 883-3888
(416) 883-3887
Audrey Felicia Fleming
Salesperson
www.abregroup.com/
357 Front Street W.
Toronto, Ontario M5V 3S8
(416) 883-3888
(416) 883-3887


