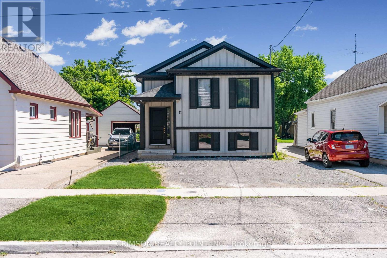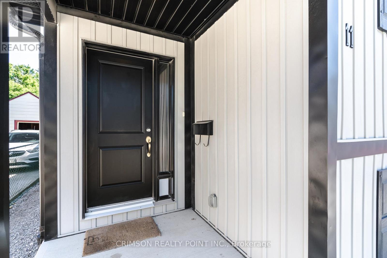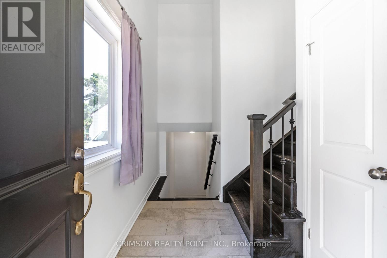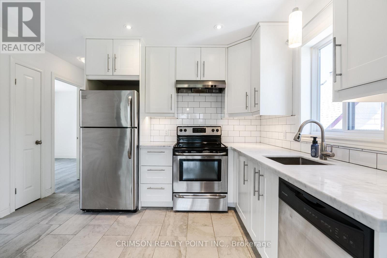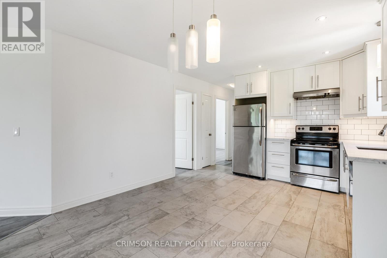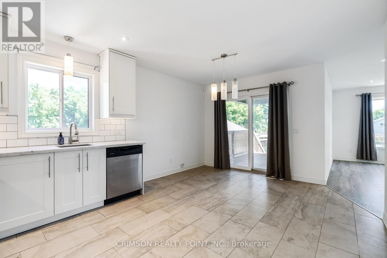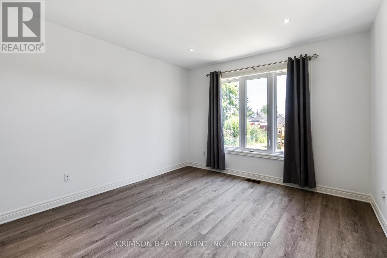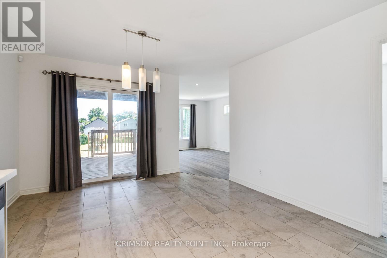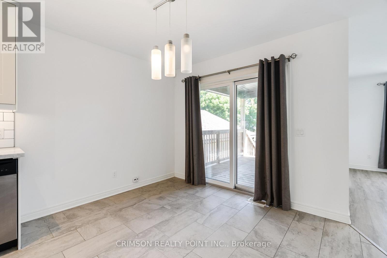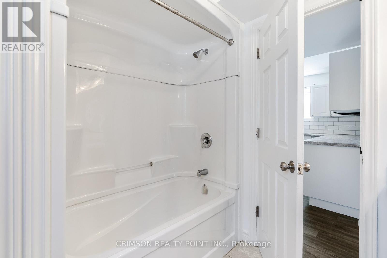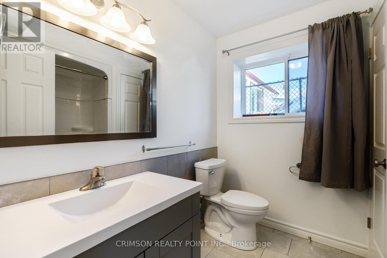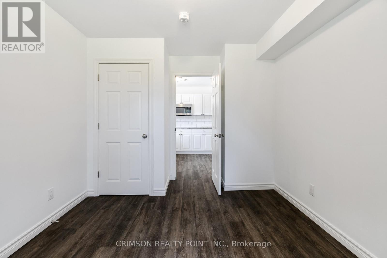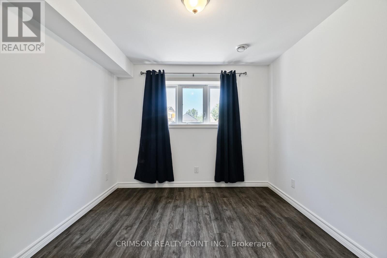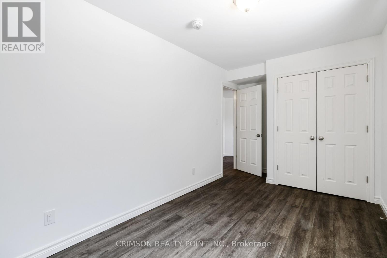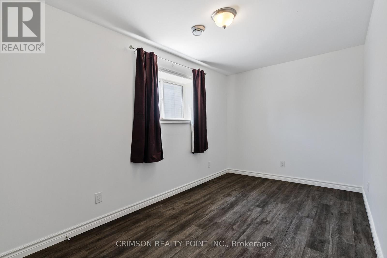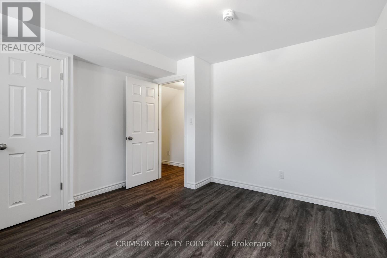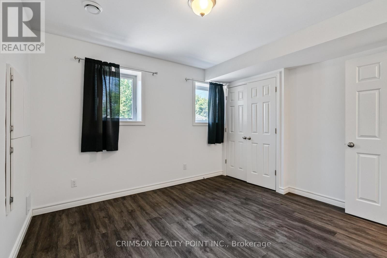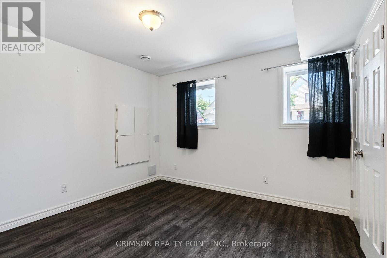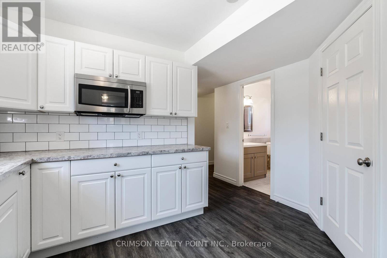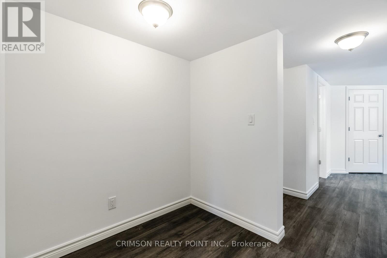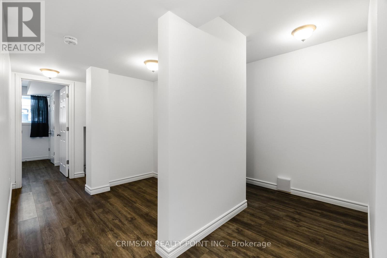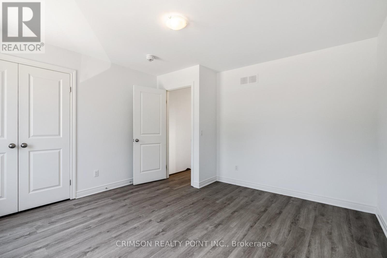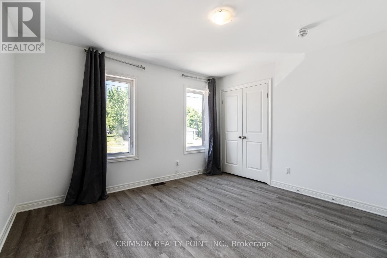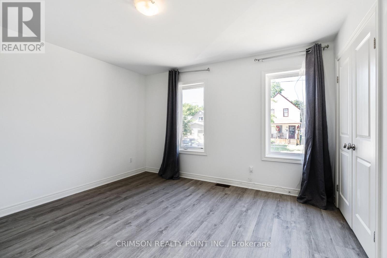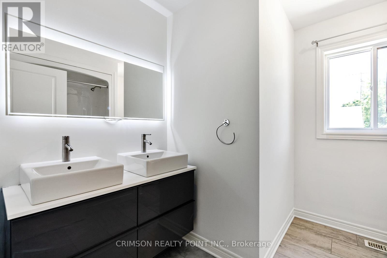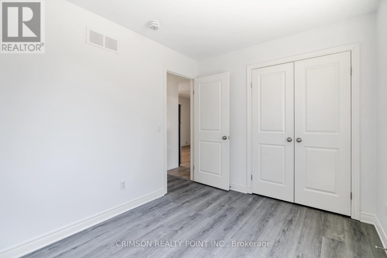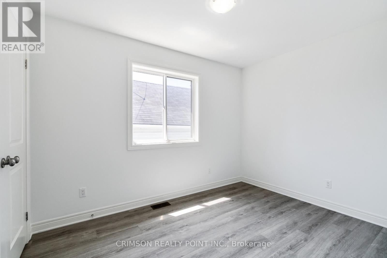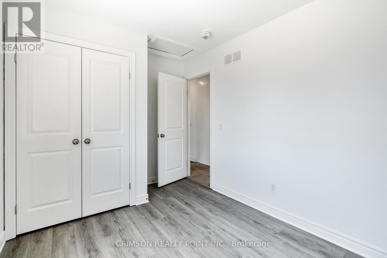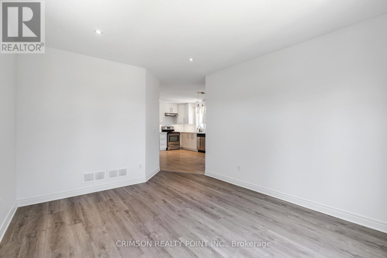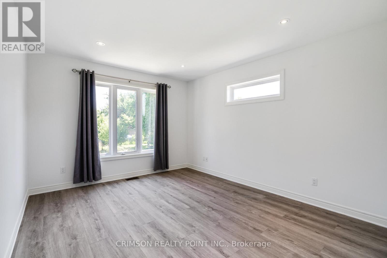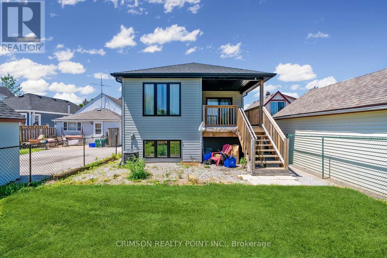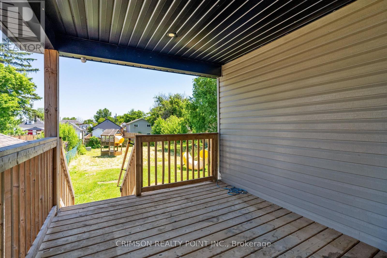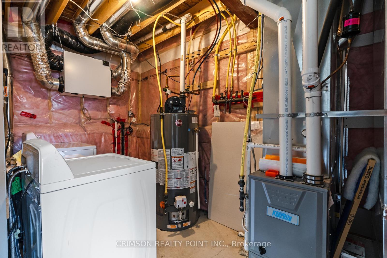11 Edith Street St. Catharines, Ontario L2S 2P6
6 Bedroom
2 Bathroom
700 - 1,100 ft2
Raised Bungalow
Central Air Conditioning
Forced Air
$3,200 Monthly
Welcome To A Quality Built Home Built In 2017. It Offers 3 Bedrooms On The Main Floor And 3 Bedrooms In The Basement. It Has a Kitchen On Each Level And Two Full Bathrooms. Close Proximity To Smart Centres Plaza, Go Station, Sports And Entertainment Centre, Hospital, Schools, Brock University And More! No Carpet and Professionally Cleaned. Perfect for a growing family. Easy to show. (id:24801)
Property Details
| MLS® Number | X12494964 |
| Property Type | Single Family |
| Community Name | 458 - Western Hill |
| Equipment Type | Water Heater |
| Features | Carpet Free, In-law Suite |
| Parking Space Total | 2 |
| Rental Equipment Type | Water Heater |
Building
| Bathroom Total | 2 |
| Bedrooms Above Ground | 3 |
| Bedrooms Below Ground | 3 |
| Bedrooms Total | 6 |
| Appliances | All |
| Architectural Style | Raised Bungalow |
| Basement Development | Finished |
| Basement Type | Full (finished) |
| Construction Style Attachment | Detached |
| Cooling Type | Central Air Conditioning |
| Exterior Finish | Vinyl Siding |
| Foundation Type | Poured Concrete |
| Heating Fuel | Natural Gas |
| Heating Type | Forced Air |
| Stories Total | 1 |
| Size Interior | 700 - 1,100 Ft2 |
| Type | House |
| Utility Water | Municipal Water |
Parking
| No Garage |
Land
| Acreage | No |
| Sewer | Sanitary Sewer |
Rooms
| Level | Type | Length | Width | Dimensions |
|---|---|---|---|---|
| Basement | Bedroom 4 | 3.05 m | 2.59 m | 3.05 m x 2.59 m |
| Basement | Bedroom 5 | 3.05 m | 2.59 m | 3.05 m x 2.59 m |
| Basement | Bedroom | 3.05 m | 2.59 m | 3.05 m x 2.59 m |
| Basement | Bathroom | Measurements not available | ||
| Main Level | Living Room | 4.06 m | 3.35 m | 4.06 m x 3.35 m |
| Main Level | Kitchen | 7.32 m | 2.59 m | 7.32 m x 2.59 m |
| Main Level | Primary Bedroom | 2.59 m | 5.66 m | 2.59 m x 5.66 m |
| Main Level | Bedroom 2 | 3.96 m | 3.86 m | 3.96 m x 3.86 m |
| Main Level | Bedroom 3 | 3.05 m | 2.59 m | 3.05 m x 2.59 m |
| Main Level | Bathroom | Measurements not available |
Contact Us
Contact us for more information
Pleasant Joy Lopez Teano
Salesperson
Crimson Realty Point Inc.
55 Lebovic Avenue #c115
Toronto, Ontario M1L 0H2
55 Lebovic Avenue #c115
Toronto, Ontario M1L 0H2
(647) 560-9624


