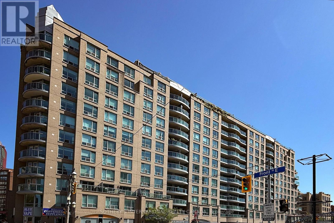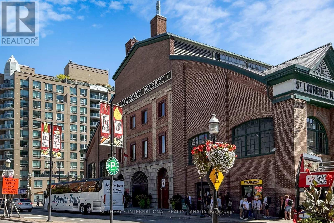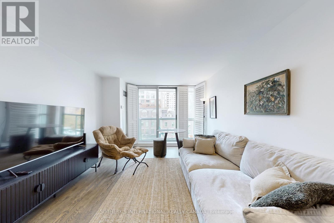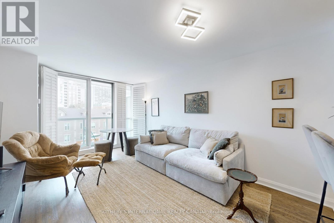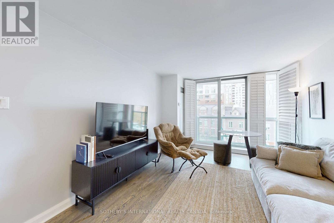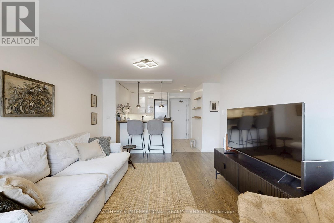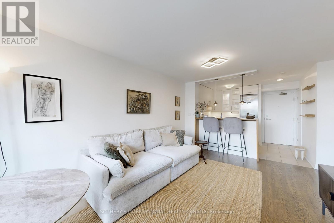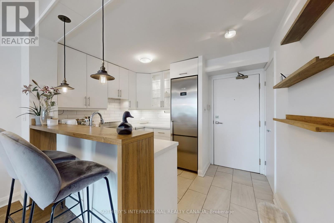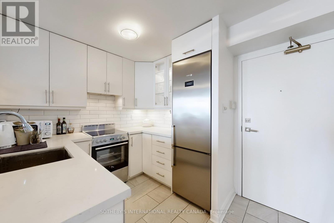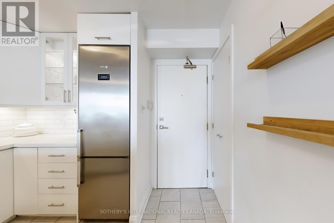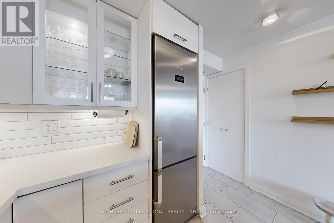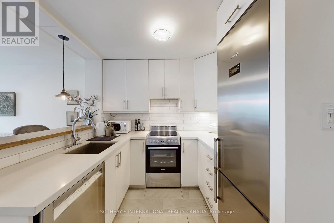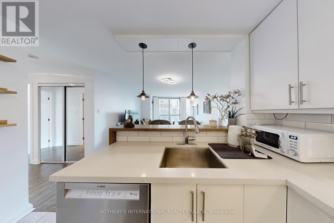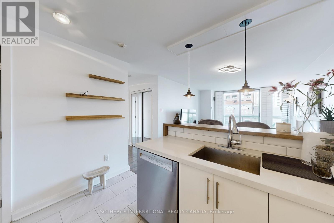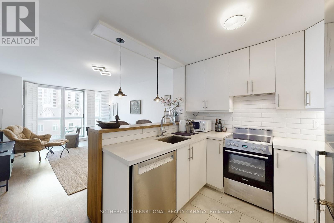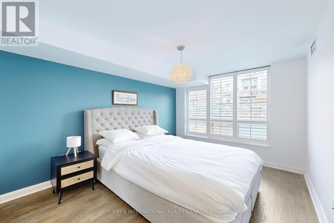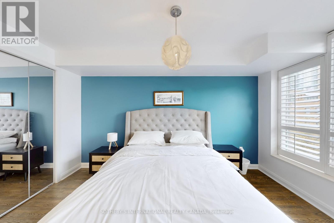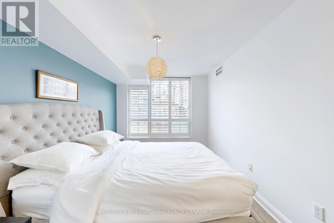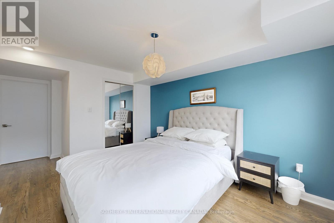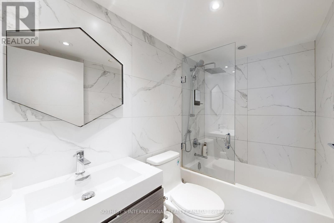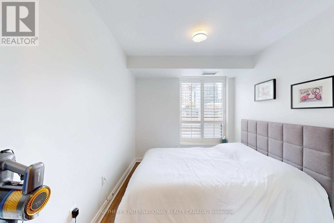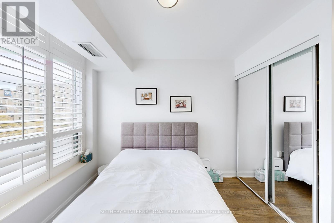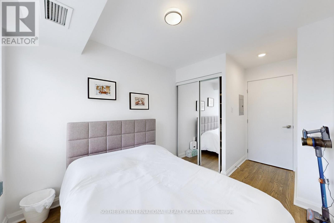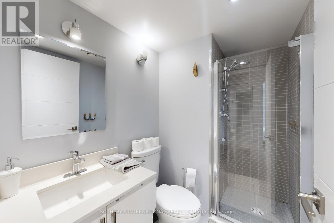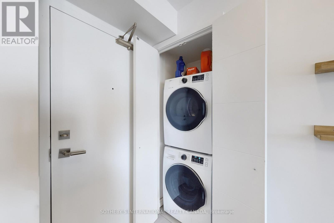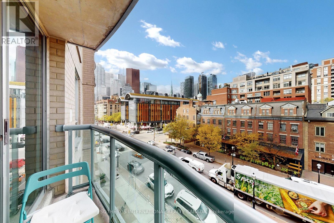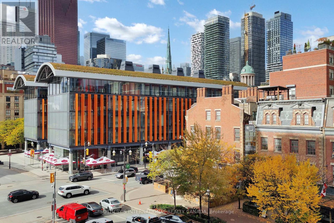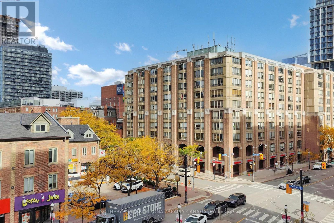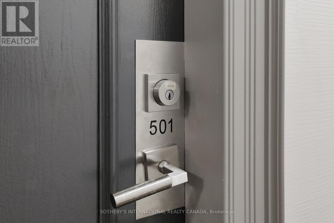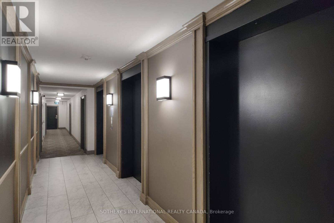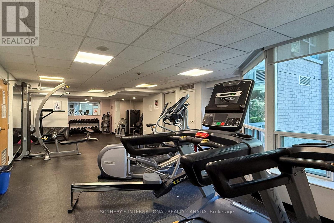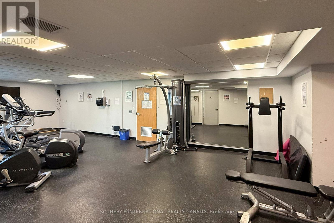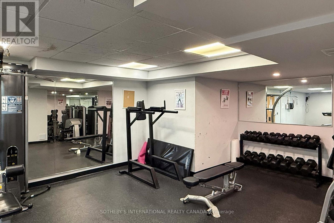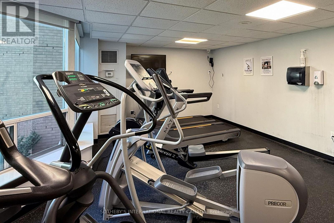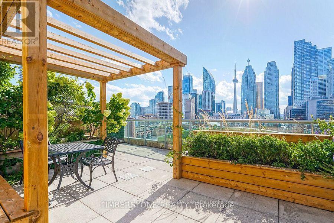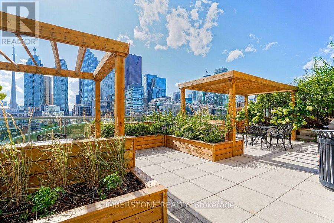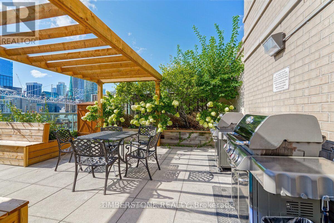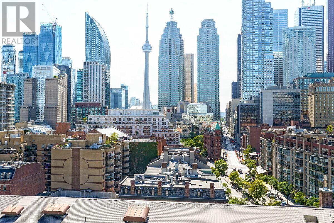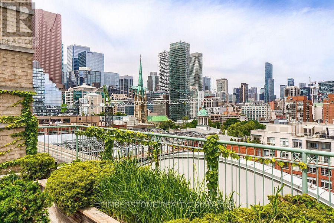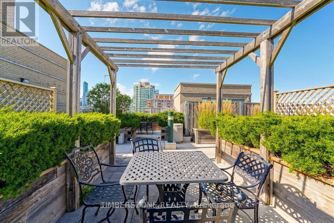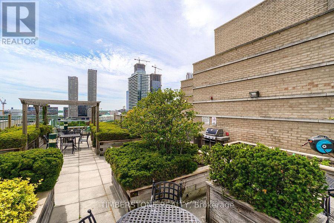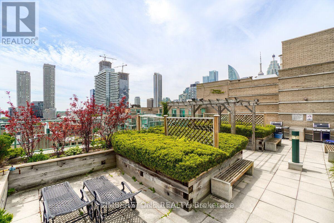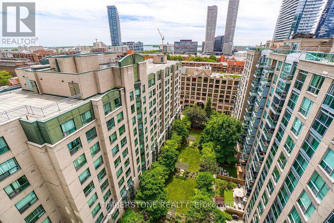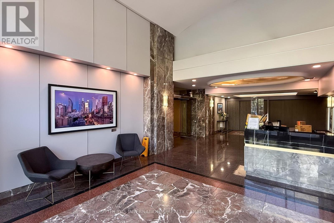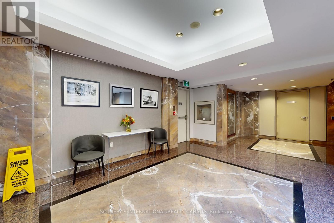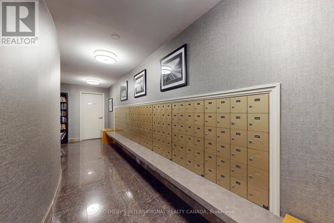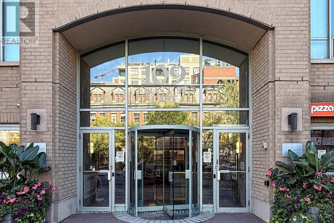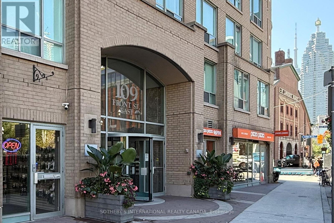501 - 109 Front Street E Toronto, Ontario M5A 0E3
$3,500 Monthly
Short-term 6 month lease only, available Nov 19th. Beautifully furnished and owner occupied two bedroom, two bathroom suite. Conveniently located directly across from the St. Lawrence Market and only minutes walk to the financial district. Modern kitchen with stainless steel appliances, stone countertops and custom breakfast bar. Walkout balcony from the living room with beautiful views of historical buildings to the north. Primary bedroom features renovated ensuite washroom and walk-in closet. All utilities, internet speed 1.5GB (provided by the Landlord) & parking inclusive. Amenities: concierge, gym, stunning rooftop gardens with Bbq's. Steps to local restaurants, cafes, shops and more. Easy access to Gardiner Expressway and DVP. Walk score 100, transit 100, bike 98! (id:24801)
Property Details
| MLS® Number | C12495666 |
| Property Type | Single Family |
| Community Name | Waterfront Communities C8 |
| Amenities Near By | Park, Public Transit, Hospital |
| Communication Type | High Speed Internet |
| Community Features | Pets Allowed With Restrictions, Community Centre |
| Features | Balcony |
| Parking Space Total | 1 |
| Water Front Type | Waterfront |
Building
| Bathroom Total | 2 |
| Bedrooms Above Ground | 2 |
| Bedrooms Total | 2 |
| Amenities | Security/concierge, Exercise Centre, Party Room, Sauna, Storage - Locker |
| Appliances | Dishwasher, Dryer, Microwave, Stove, Washer, Refrigerator |
| Basement Type | None |
| Cooling Type | Central Air Conditioning |
| Exterior Finish | Brick, Concrete |
| Flooring Type | Laminate |
| Heating Fuel | Electric |
| Heating Type | Forced Air |
| Size Interior | 700 - 799 Ft2 |
| Type | Apartment |
Parking
| Underground | |
| Garage |
Land
| Acreage | No |
| Land Amenities | Park, Public Transit, Hospital |
Rooms
| Level | Type | Length | Width | Dimensions |
|---|---|---|---|---|
| Flat | Living Room | 4.97 m | 3.301 m | 4.97 m x 3.301 m |
| Flat | Dining Room | Measurements not available | ||
| Flat | Kitchen | 2.61 m | 2.03 m | 2.61 m x 2.03 m |
| Flat | Primary Bedroom | 4.06 m | 2.79 m | 4.06 m x 2.79 m |
| Flat | Bedroom 2 | 2.76 m | 2.48 m | 2.76 m x 2.48 m |
Contact Us
Contact us for more information
Brent Park
Broker
(416) 960-9995
www.brentpark.com/
1867 Yonge Street Ste 100
Toronto, Ontario M4S 1Y5
(416) 960-9995
(416) 960-3222
www.sothebysrealty.ca/


