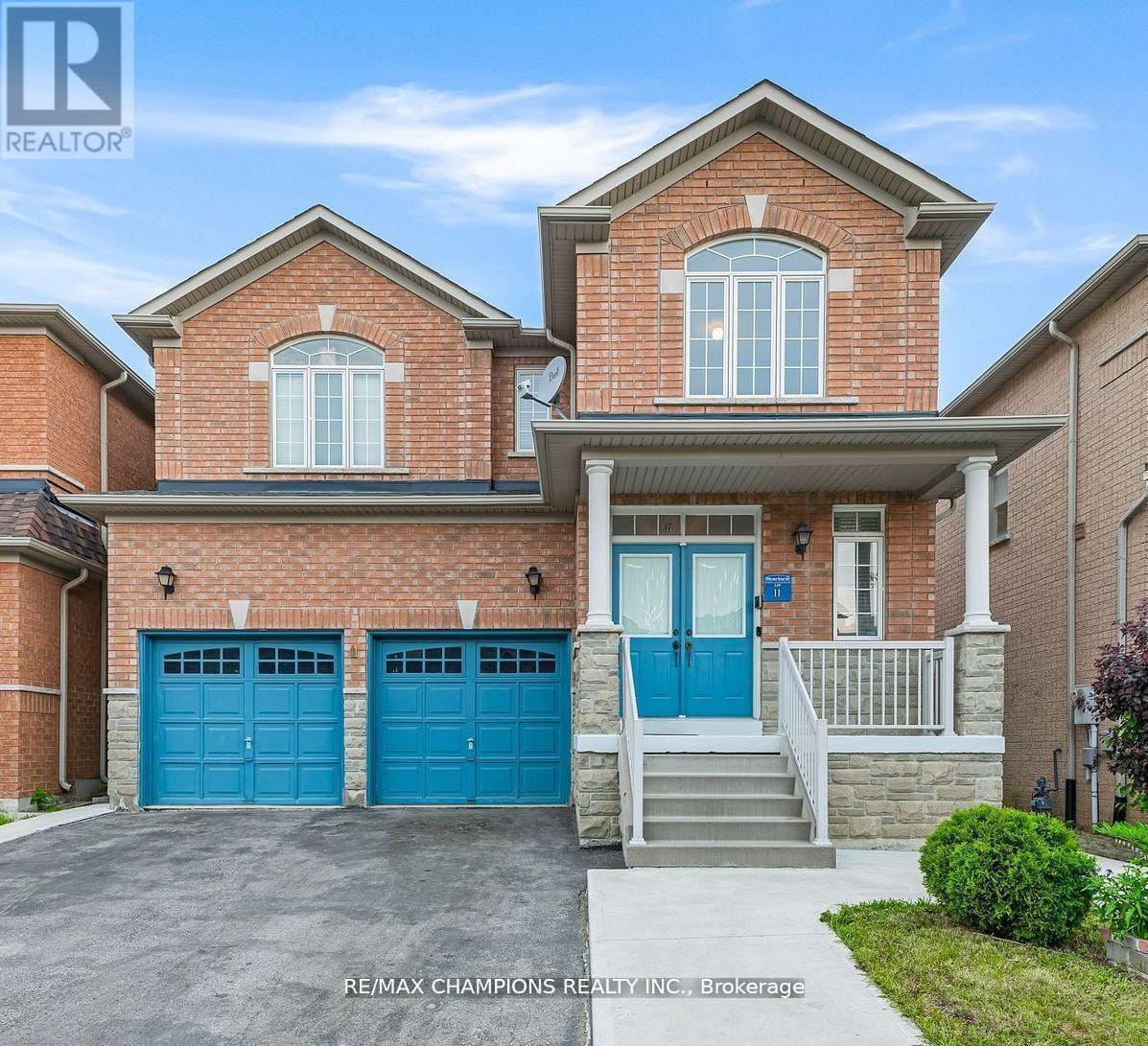11 Cape Dorset Crescent Brampton, Ontario L6R 3L1
4 Bedroom
3 Bathroom
2,000 - 2,500 ft2
Fireplace
Central Air Conditioning
Forced Air
$3,300 Monthly
Upper level: Beautiful: Well-Maintained 4 Bedroom Detached Home On Prime Location: Double Garage: Double Door M/Entry: No Side Walk @ Front: Hardwood Floor On Living/Dining/Family Room,2nd Floor Hallway & All Bed Rooms: Family Room With Gas Fireplace: Family Size Kitchen With B/I Dishwasher, & B/Fast Area: Good Size Bedroom: Solid Oak Staircase: M/Bedroom 5Pc En-Suite: Concrete Front/Siding : Car Parking: Close To School, Park, Plaza & Transit: (id:24801)
Property Details
| MLS® Number | W12495430 |
| Property Type | Single Family |
| Community Name | Sandringham-Wellington |
| Parking Space Total | 3 |
Building
| Bathroom Total | 3 |
| Bedrooms Above Ground | 4 |
| Bedrooms Total | 4 |
| Basement Type | None |
| Construction Style Attachment | Detached |
| Cooling Type | Central Air Conditioning |
| Exterior Finish | Brick |
| Fireplace Present | Yes |
| Foundation Type | Concrete |
| Half Bath Total | 1 |
| Heating Fuel | Natural Gas |
| Heating Type | Forced Air |
| Stories Total | 2 |
| Size Interior | 2,000 - 2,500 Ft2 |
| Type | House |
| Utility Water | Municipal Water |
Parking
| Attached Garage | |
| Garage |
Land
| Acreage | No |
| Sewer | Sanitary Sewer |
Contact Us
Contact us for more information
Kash Aujla
Broker of Record
www.kashaujla.ca/
RE/MAX Champions Realty Inc.
25-1098 Peter Robertson Blvd
Brampton, Ontario L6R 3A5
25-1098 Peter Robertson Blvd
Brampton, Ontario L6R 3A5
(905) 487-6000
(905) 487-2000
www.remaxchampions.ca
















