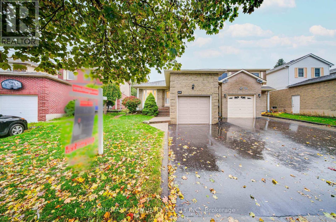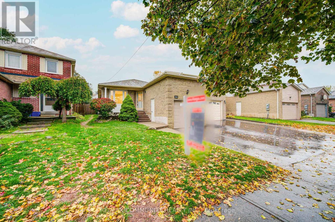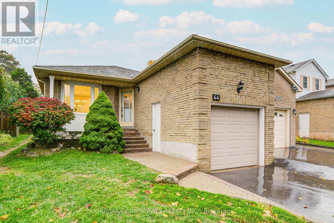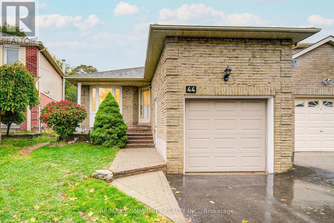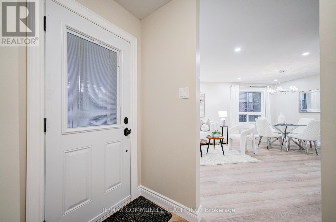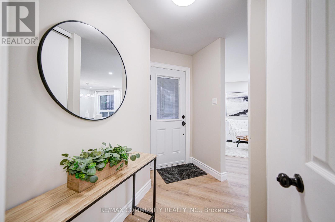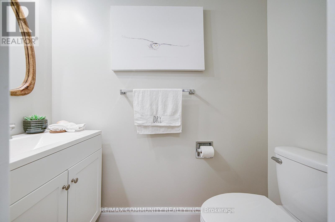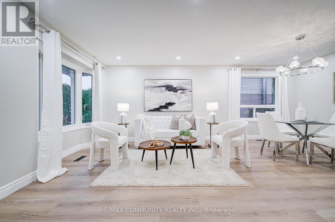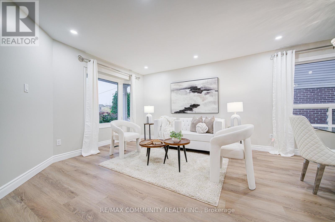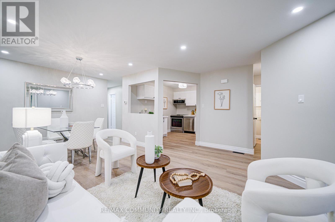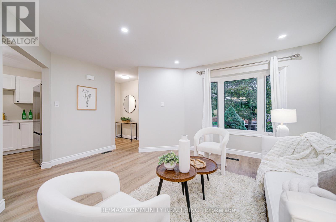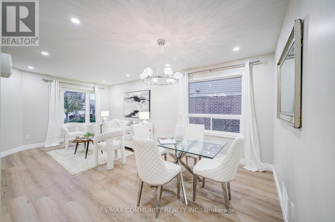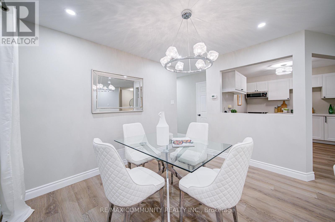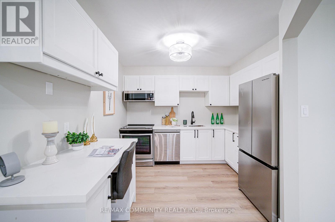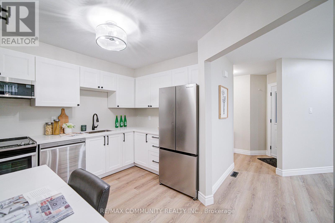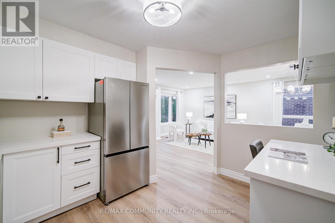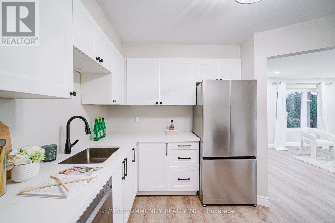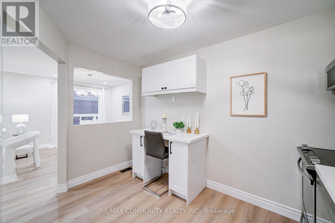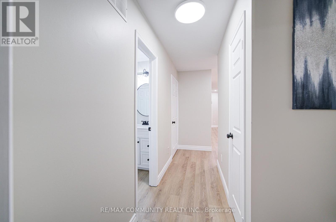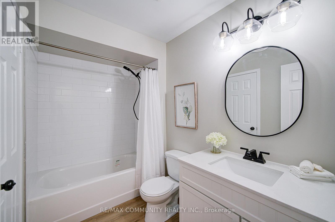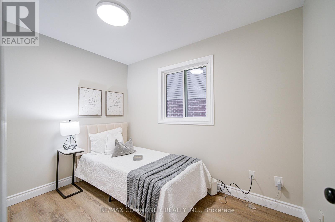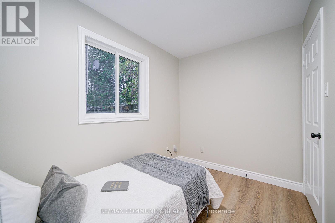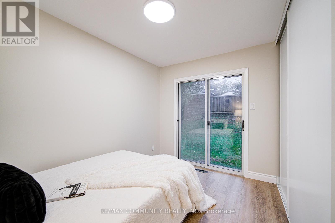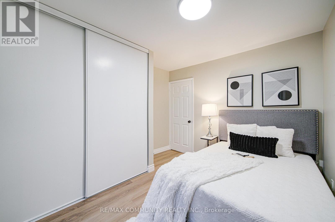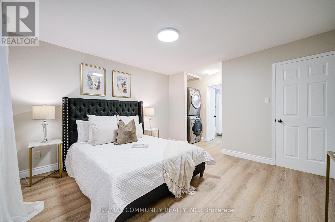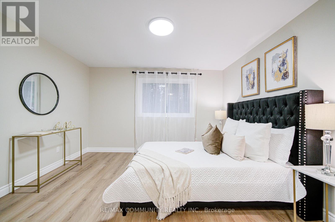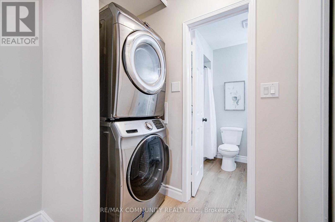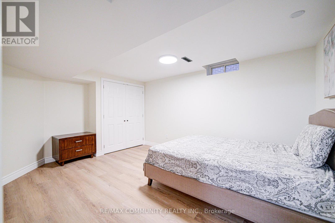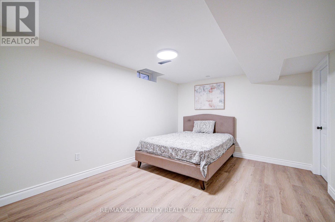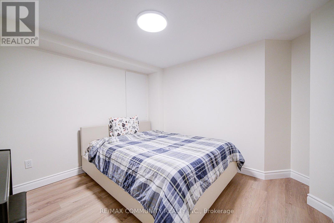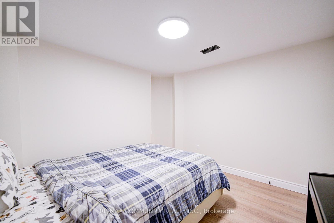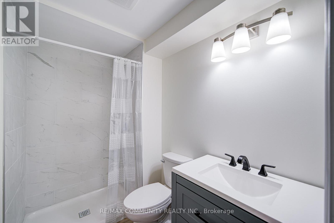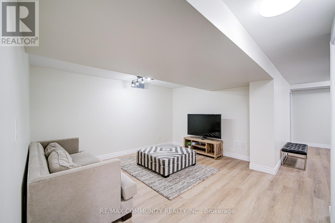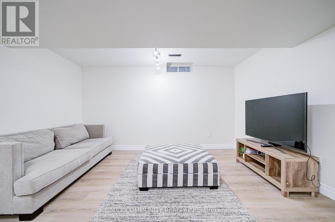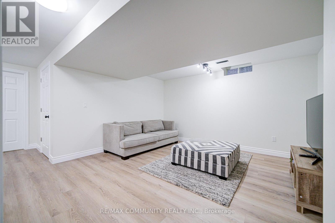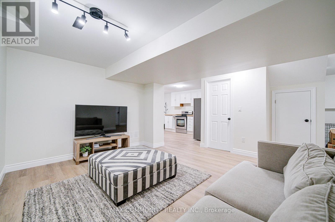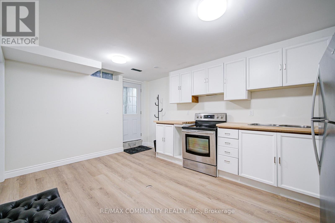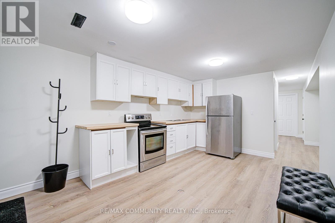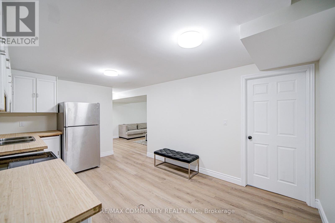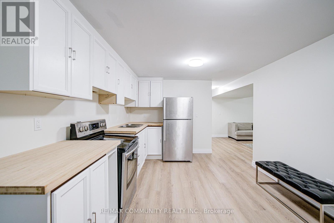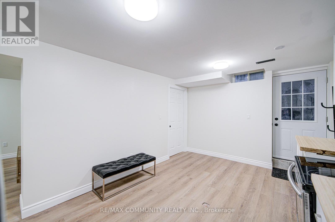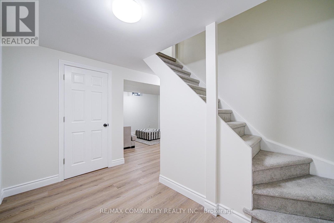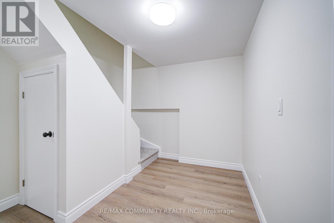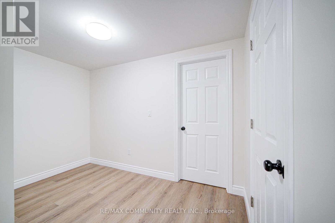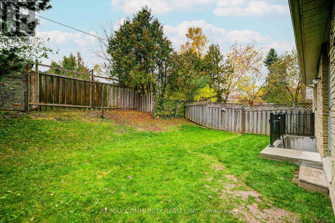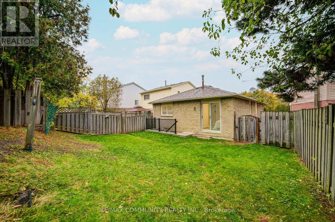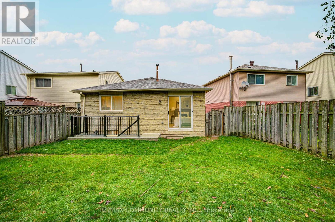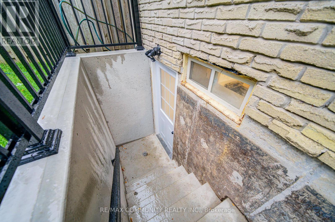44 Angus Drive Ajax, Ontario L1S 5C3
5 Bedroom
3 Bathroom
700 - 1,100 ft2
Bungalow
Central Air Conditioning
Forced Air
$850,000
A Fantastic Opportunity Awaits! Completely Renovated, 3+2 Bedroom Detached Bungalow available for sale in central ajax. Separate Entrance to Basement Apartment, $$Income Potential $$, 2 kitchens, vinyl floors, S/S appliances, 3 renovated bathrooms, new paint (2025), main floor and basement laundry, updated lighting and so much more. No shortcuts taken. House Shows 10+++. Bright, Spacious and modern. Nothing to do but move in! Book your Appointment today! (id:24801)
Property Details
| MLS® Number | E12496268 |
| Property Type | Single Family |
| Community Name | Central |
| Equipment Type | Water Heater |
| Features | Irregular Lot Size |
| Parking Space Total | 2 |
| Rental Equipment Type | Water Heater |
Building
| Bathroom Total | 3 |
| Bedrooms Above Ground | 3 |
| Bedrooms Below Ground | 2 |
| Bedrooms Total | 5 |
| Appliances | Central Vacuum, Dishwasher, Dryer, Stove, Washer, Window Coverings, Refrigerator |
| Architectural Style | Bungalow |
| Basement Features | Separate Entrance |
| Basement Type | N/a |
| Construction Style Attachment | Detached |
| Cooling Type | Central Air Conditioning |
| Exterior Finish | Brick |
| Flooring Type | Vinyl |
| Foundation Type | Poured Concrete |
| Half Bath Total | 1 |
| Heating Fuel | Natural Gas |
| Heating Type | Forced Air |
| Stories Total | 1 |
| Size Interior | 700 - 1,100 Ft2 |
| Type | House |
| Utility Water | Municipal Water, Unknown |
Parking
| Attached Garage | |
| Garage |
Land
| Acreage | No |
| Sewer | Sanitary Sewer |
| Size Depth | 110 Ft ,7 In |
| Size Frontage | 27 Ft ,10 In |
| Size Irregular | 27.9 X 110.6 Ft |
| Size Total Text | 27.9 X 110.6 Ft |
Rooms
| Level | Type | Length | Width | Dimensions |
|---|---|---|---|---|
| Basement | Kitchen | Measurements not available | ||
| Basement | Living Room | 4.27 m | 3.33 m | 4.27 m x 3.33 m |
| Basement | Bedroom | 4.57 m | 3.35 m | 4.57 m x 3.35 m |
| Basement | Bedroom | 3.2 m | 3.05 m | 3.2 m x 3.05 m |
| Main Level | Living Room | 3.66 m | 4.62 m | 3.66 m x 4.62 m |
| Main Level | Dining Room | 2.71 m | 3.32 m | 2.71 m x 3.32 m |
| Main Level | Kitchen | 3.07 m | 3.62 m | 3.07 m x 3.62 m |
| Main Level | Primary Bedroom | 4.81 m | 3.87 m | 4.81 m x 3.87 m |
| Main Level | Bedroom 2 | 3.3 m | 3.09 m | 3.3 m x 3.09 m |
| Main Level | Bedroom 3 | 3.11 m | 2.51 m | 3.11 m x 2.51 m |
https://www.realtor.ca/real-estate/29053707/44-angus-drive-ajax-central-central
Contact Us
Contact us for more information
Brandon Pascal Williams
Broker
www.brandonwilliams.ca/
RE/MAX Community Realty Inc.
300 Rossland Rd E #404 & 405
Ajax, Ontario L1Z 0K4
300 Rossland Rd E #404 & 405
Ajax, Ontario L1Z 0K4
(905) 239-9222


