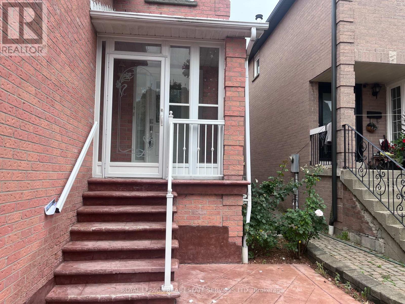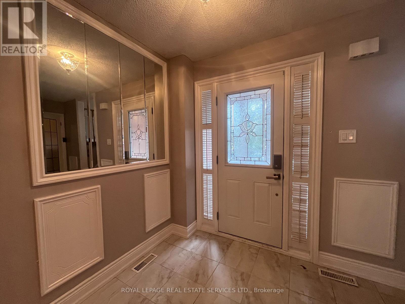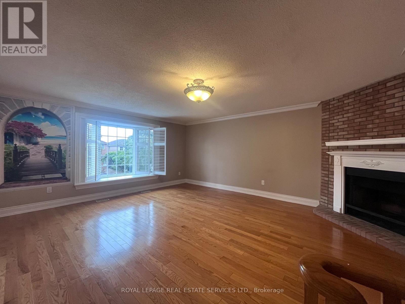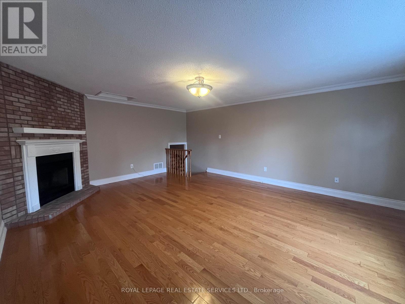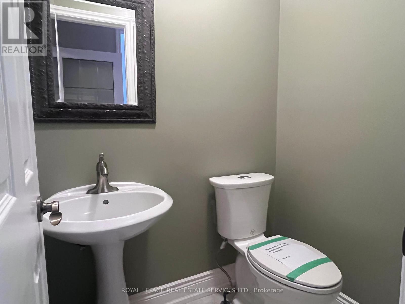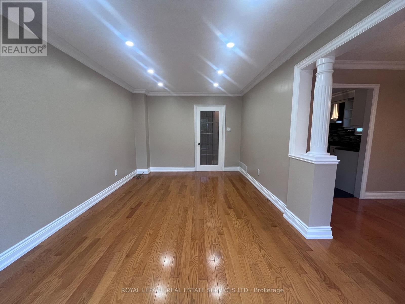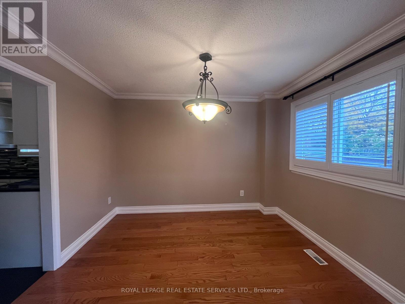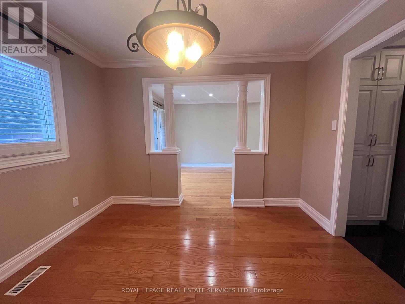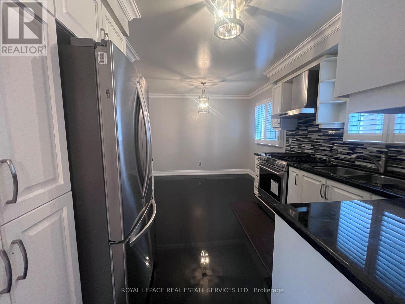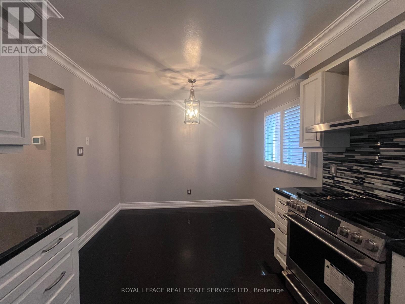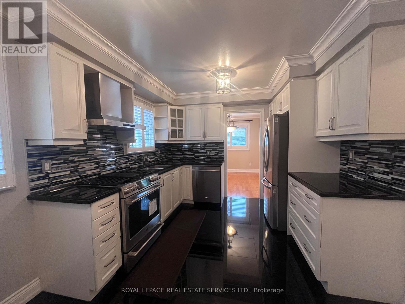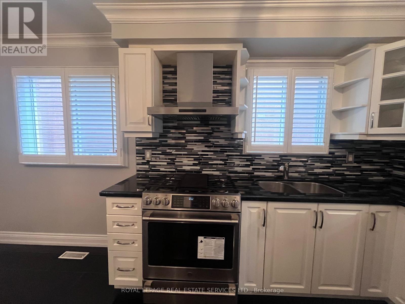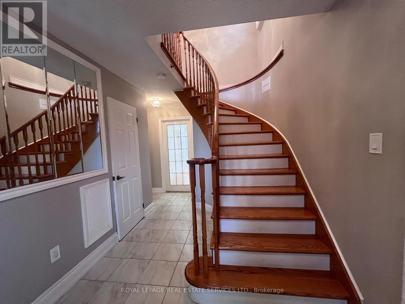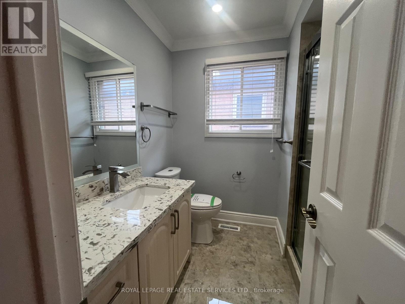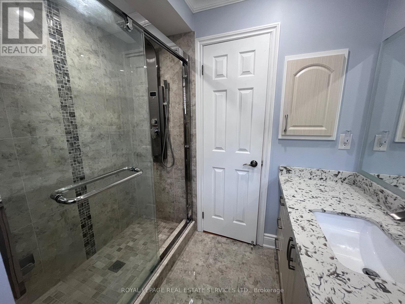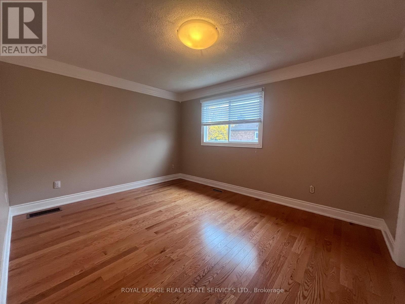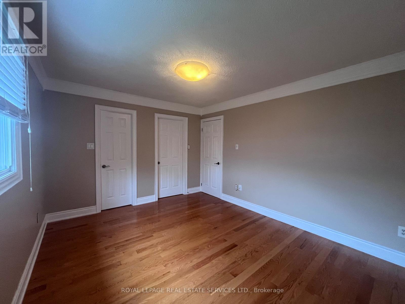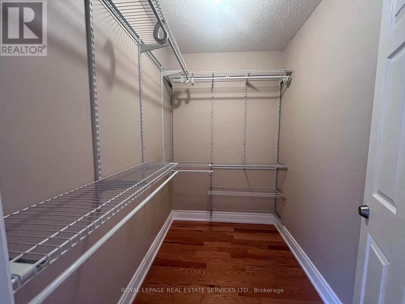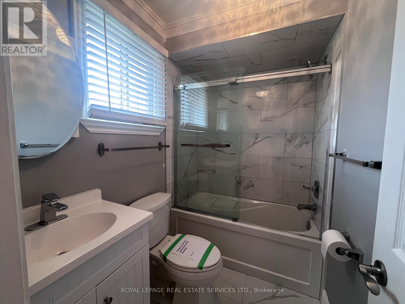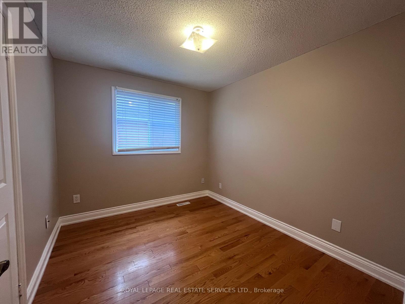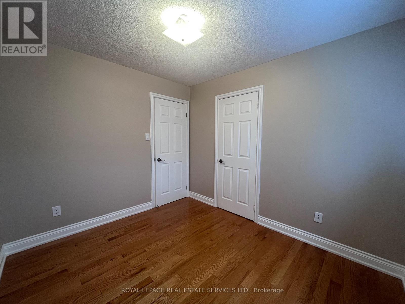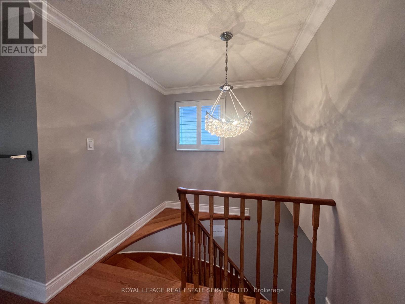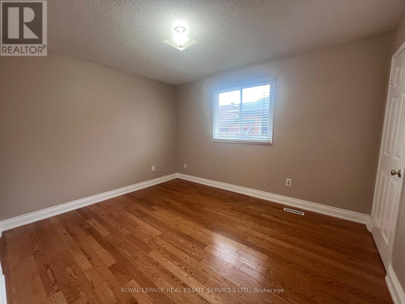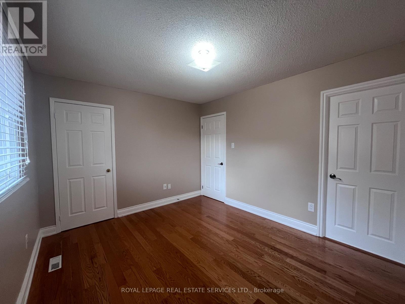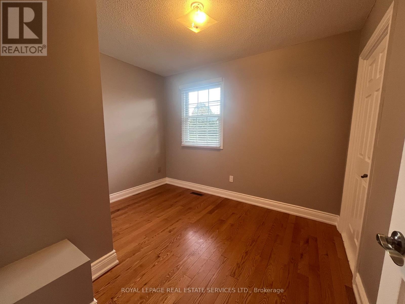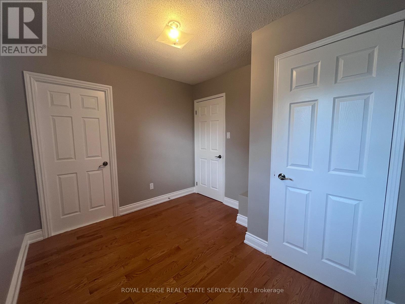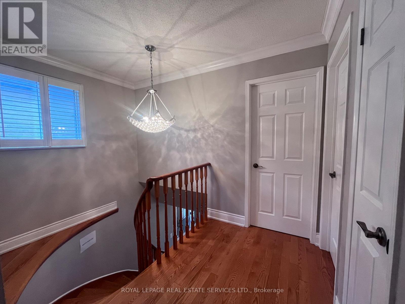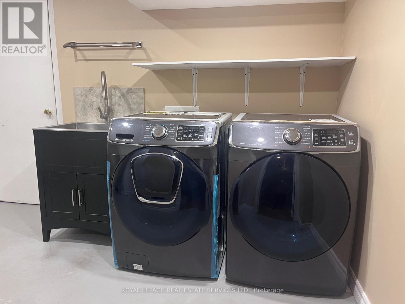Upper - 5254 Astwell Avenue W Mississauga, Ontario L5R 3H8
$3,800 Monthly
Spacious 4-Bedroom Family Home in Prime Central Location .This beautifully maintained home features hardwood flooring throughout the main and second levels, renovated upper bathrooms, and a modern kitchen with a gas stove. Elegant crown moulding adds a touch of sophistication to the main floor. The fully enclosed front porch provides extra functional living space, while the large backyard patio is perfect for summer entertaining and BBQs. Ideally located within walking distance to Mavis Plaza, with easy access to Heartland Town Centre, Square One, Highways 401 and 403, public transit, and nearby parks -offering both convenience and comfort for the whole family. (id:24801)
Property Details
| MLS® Number | W12496280 |
| Property Type | Single Family |
| Community Name | Hurontario |
| Equipment Type | Water Heater |
| Parking Space Total | 3 |
| Rental Equipment Type | Water Heater |
Building
| Bathroom Total | 3 |
| Bedrooms Above Ground | 4 |
| Bedrooms Total | 4 |
| Basement Type | None |
| Construction Style Attachment | Detached |
| Cooling Type | Central Air Conditioning |
| Exterior Finish | Brick |
| Fireplace Present | Yes |
| Foundation Type | Poured Concrete |
| Half Bath Total | 1 |
| Heating Fuel | Natural Gas |
| Heating Type | Forced Air |
| Stories Total | 2 |
| Size Interior | 2,000 - 2,500 Ft2 |
| Type | House |
| Utility Water | Municipal Water |
Parking
| Garage |
Land
| Acreage | No |
| Sewer | Sanitary Sewer |
Rooms
| Level | Type | Length | Width | Dimensions |
|---|---|---|---|---|
| Second Level | Primary Bedroom | 3.33 m | 4.15 m | 3.33 m x 4.15 m |
| Second Level | Bedroom 2 | 3.13 m | 2.72 m | 3.13 m x 2.72 m |
| Second Level | Bedroom 3 | 3.13 m | 3.76 m | 3.13 m x 3.76 m |
| Second Level | Bedroom 4 | 2.73 m | 3.22 m | 2.73 m x 3.22 m |
| Main Level | Living Room | 3.17 m | 5.56 m | 3.17 m x 5.56 m |
| Main Level | Dining Room | 3.13 m | 3.31 m | 3.13 m x 3.31 m |
| Main Level | Kitchen | 3.14 m | 2.93 m | 3.14 m x 2.93 m |
| Main Level | Eating Area | 3.13 m | 1.98 m | 3.13 m x 1.98 m |
| In Between | Family Room | 4.95 m | 6.1 m | 4.95 m x 6.1 m |
Contact Us
Contact us for more information
Li Liu
Salesperson
251 North Service Rd #102
Oakville, Ontario L6M 3E7
(905) 338-3737
(905) 338-7351



