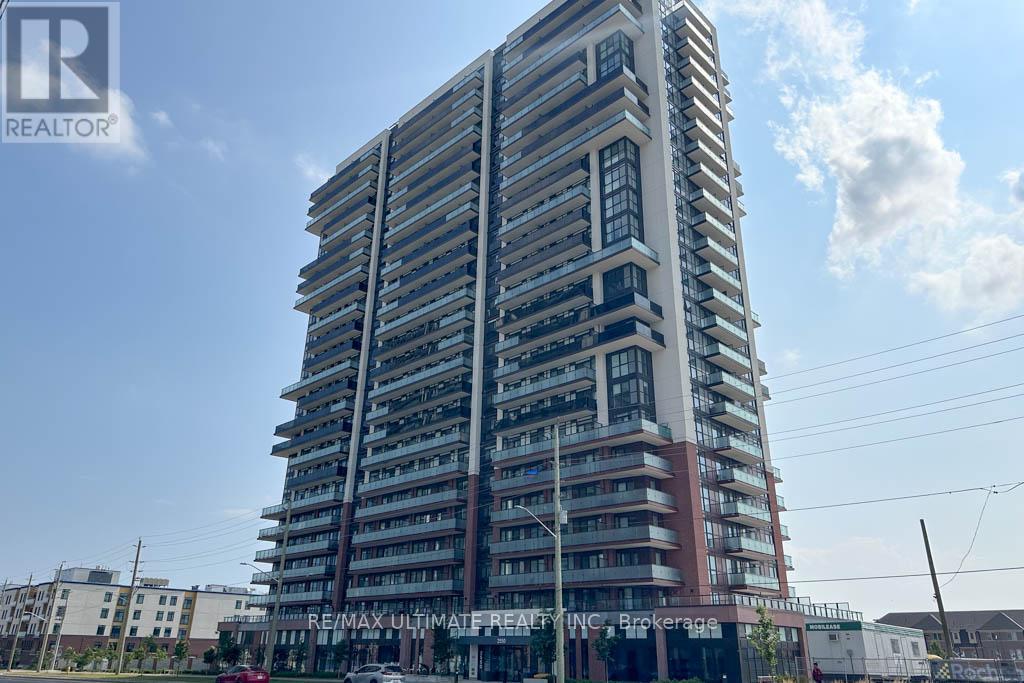2104 - 2550 Simcoe Street N Oshawa, Ontario L1L 0R5
$2,150 Monthly
This beautifully upgraded two-bedroom, two-full-bathroom condo in the prestigious Tribute Built UC Towers offers a perfect blend of modern design and comfort in Oshawa's thriving Windfields Community. Step inside to a sleek, open-concept layout with laminate floors throughout and an inviting foyer featuring a double mirrored closet. The gourmet galley kitchen is a chef's dream, boasting quartz counters, a subway tile glass backsplash, integrated dishwasher, and stainless-steel appliances.Natural light floods the living and dining rooms, which open via sliding doors to a large, private, west-facing balcony with unobstructed views. Retreat to the primary bedroom with its floor-to-ceiling windows, double closet, and a luxurious 3-piece ensuite with a glass-enclosed shower. The second bedroom also features floor-to-ceiling windows and a double closet. A spacious main 4-piece bathroom includes a relaxing soaker tub, and a full-size stacked front-loading laundry unit adds convenience.Enjoy incredible building amenities, including a 24-hour concierge, a state-of-the-art fitness center and spin studio, party room, BBQ area, billiard room, theater room, and business lounge-plus, a Pet Spa and guest suites. Your rental includes parking.This prime location is ideal for students, young professionals, and small families, situated close to ON Tech University, Durham College, and Hwy 407. You'll be steps from shopping at the Riocan Shopping Mall and Costco, and the vibrant Uptown Oshawa area with its array of restaurants and shops. (id:24801)
Property Details
| MLS® Number | E12496626 |
| Property Type | Single Family |
| Community Name | Windfields |
| Amenities Near By | Golf Nearby, Hospital, Park, Public Transit, Schools |
| Community Features | Pets Allowed With Restrictions |
| Features | Balcony, Carpet Free |
| Parking Space Total | 1 |
| Structure | Patio(s) |
Building
| Bathroom Total | 2 |
| Bedrooms Above Ground | 2 |
| Bedrooms Total | 2 |
| Age | 0 To 5 Years |
| Amenities | Security/concierge, Exercise Centre, Recreation Centre, Party Room |
| Appliances | Dishwasher, Dryer, Microwave, Hood Fan, Stove, Washer, Whirlpool, Refrigerator |
| Basement Type | None |
| Cooling Type | Central Air Conditioning |
| Exterior Finish | Concrete |
| Fire Protection | Security Guard |
| Flooring Type | Laminate |
| Heating Fuel | Electric |
| Heating Type | Coil Fan |
| Size Interior | 600 - 699 Ft2 |
| Type | Apartment |
Parking
| Garage |
Land
| Acreage | No |
| Land Amenities | Golf Nearby, Hospital, Park, Public Transit, Schools |
Rooms
| Level | Type | Length | Width | Dimensions |
|---|---|---|---|---|
| Flat | Foyer | 3 m | 1.76 m | 3 m x 1.76 m |
| Flat | Living Room | 4.37 m | 3.05 m | 4.37 m x 3.05 m |
| Flat | Dining Room | 2.93 m | 2.64 m | 2.93 m x 2.64 m |
| Flat | Kitchen | 3.66 m | 3.49 m | 3.66 m x 3.49 m |
| Flat | Primary Bedroom | 2.94 m | 2.8 m | 2.94 m x 2.8 m |
| Flat | Bedroom 2 | 2.55 m | 2.46 m | 2.55 m x 2.46 m |
https://www.realtor.ca/real-estate/29054056/2104-2550-simcoe-street-n-oshawa-windfields-windfields
Contact Us
Contact us for more information
Jonathan David Amantea
Salesperson
(416) 879-7323
torontodurhamrealestate.com/
www.facebook.com/JonathanAmanteaTorontoDurhamRealEstate/
www.linkedin.com/in/jonathan-amantea-82248313/
1192 St. Clair Ave West
Toronto, Ontario M6E 1B4
(416) 656-3500
(416) 656-9593
www.RemaxUltimate.com
















































