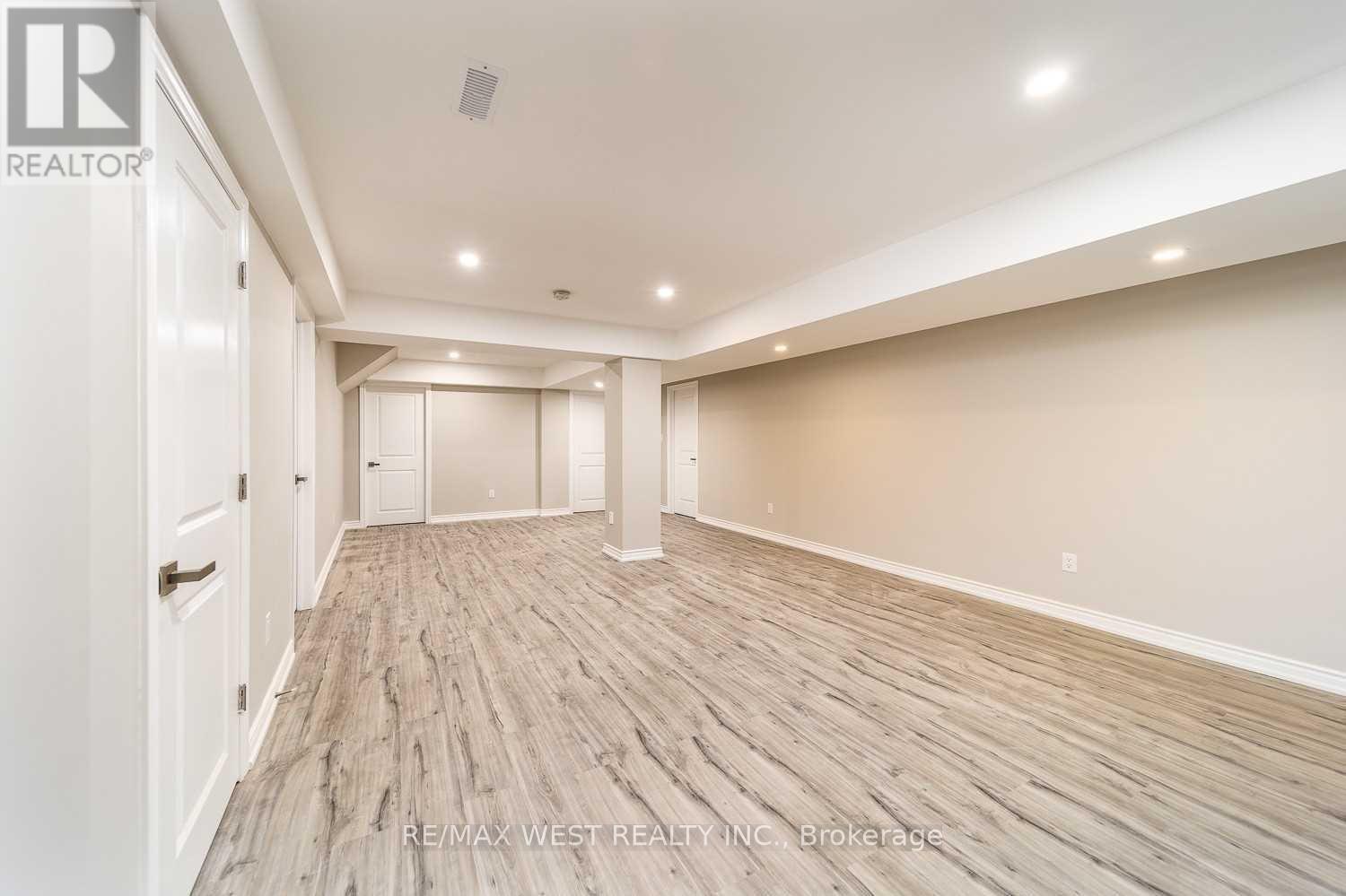Lower - 111 Ironside Drive Vaughan, Ontario L4H 4C4
$2,300 Monthly
Welcome to 111 Ironside Dr - lower level in Vellore Village. Check out this approximately 1000 square foot lower-level suite in the sought-after Vellore Village neighbourhood near shopping, schools, parks, restaurants, and much more. This brand-new 2-bedroom and 1-bathroom unit has luxurious finishes, including laminate flooring throughout, a high-end kitchen with stainless steel appliances and quartz countertops, a central vacuum, and pot lights throughout. It also offers an open-concept layout with a large combined living/dining room, 1 outdoor parking spot, an ensuite laundry, and a private entrance. (id:24801)
Property Details
| MLS® Number | N12491658 |
| Property Type | Single Family |
| Community Name | Vellore Village |
| Features | Carpet Free |
| Parking Space Total | 1 |
Building
| Bathroom Total | 1 |
| Bedrooms Above Ground | 2 |
| Bedrooms Total | 2 |
| Age | 0 To 5 Years |
| Appliances | Dishwasher, Dryer, Stove, Washer, Refrigerator |
| Basement Features | Apartment In Basement, Separate Entrance |
| Basement Type | N/a, N/a |
| Construction Style Attachment | Detached |
| Cooling Type | Central Air Conditioning |
| Exterior Finish | Brick |
| Flooring Type | Laminate |
| Foundation Type | Block |
| Heating Fuel | Natural Gas |
| Heating Type | Forced Air |
| Stories Total | 2 |
| Size Interior | 700 - 1,100 Ft2 |
| Type | House |
| Utility Water | Municipal Water |
Parking
| No Garage |
Land
| Acreage | No |
| Sewer | Sanitary Sewer |
Rooms
| Level | Type | Length | Width | Dimensions |
|---|---|---|---|---|
| Basement | Kitchen | 1.89 m | 4.88 m | 1.89 m x 4.88 m |
| Basement | Dining Room | 6.48 m | 4.56 m | 6.48 m x 4.56 m |
| Basement | Living Room | 6.48 m | 4.56 m | 6.48 m x 4.56 m |
| Basement | Primary Bedroom | 3.62 m | 2 m | 3.62 m x 2 m |
| Basement | Bedroom 2 | 4.03 m | 2.9 m | 4.03 m x 2.9 m |
Contact Us
Contact us for more information
Igor Veric
Salesperson
www.igorveric.com/
www.facebook.com/igorvericrealtor/
twitter.com/igor_veric?lang=en
1678 Bloor St., West
Toronto, Ontario M6P 1A9
(416) 769-1616
(416) 769-1524
www.remaxwest.com














