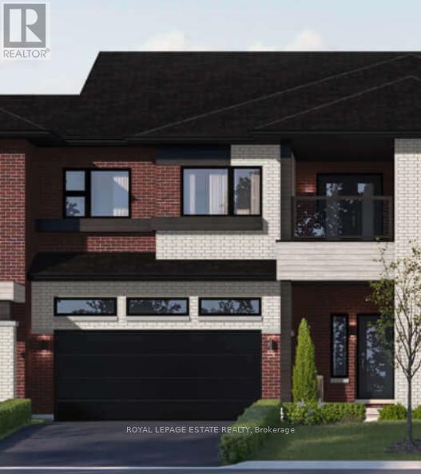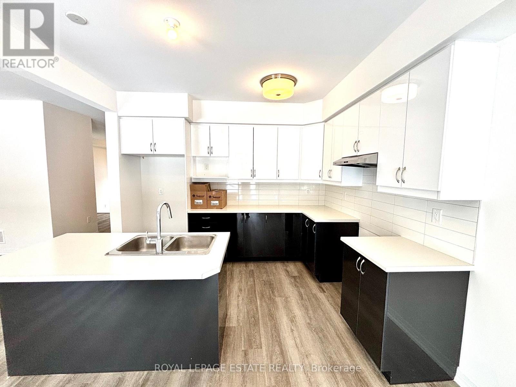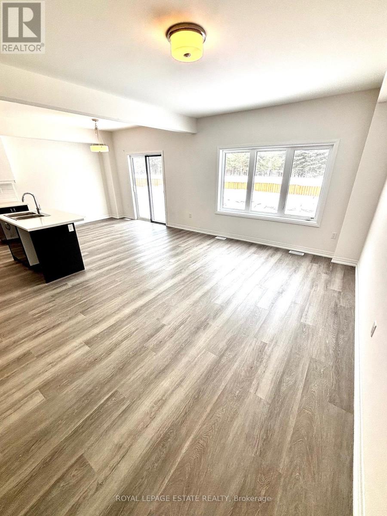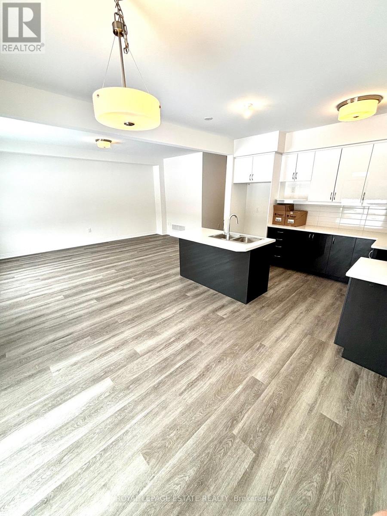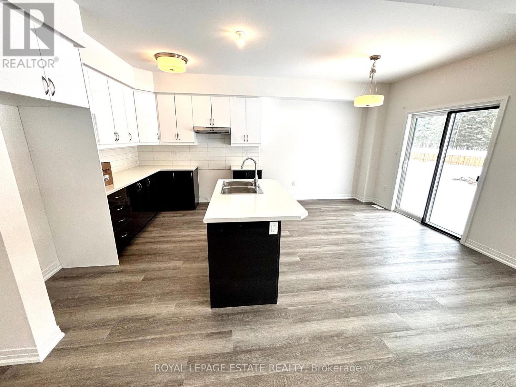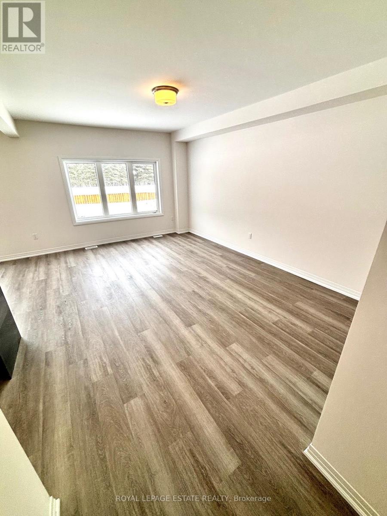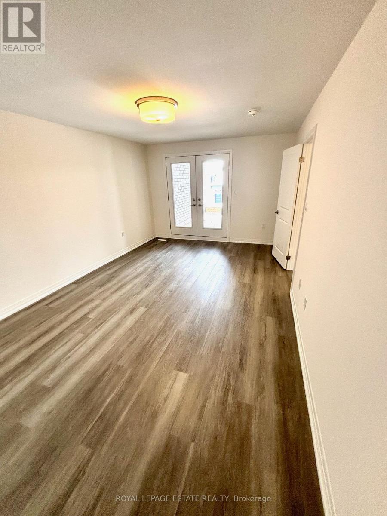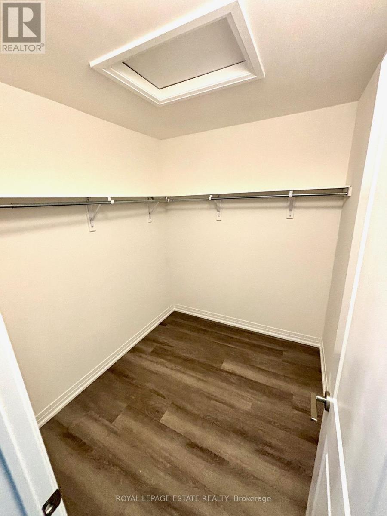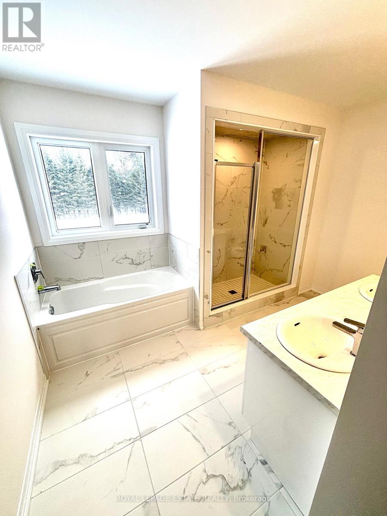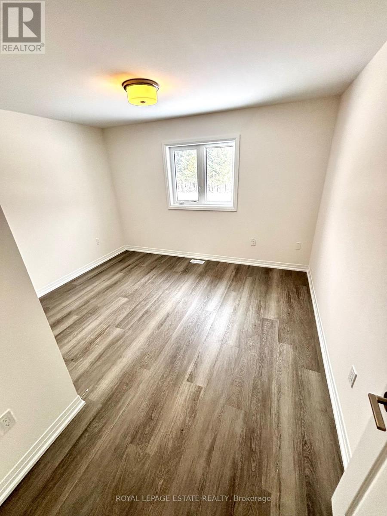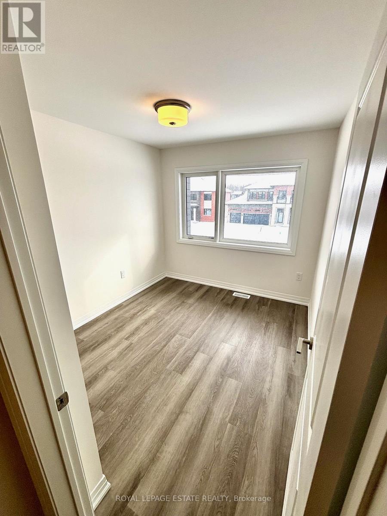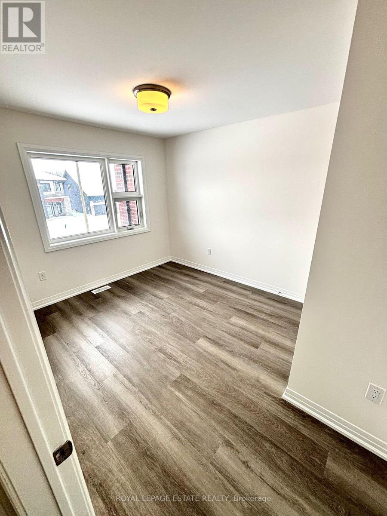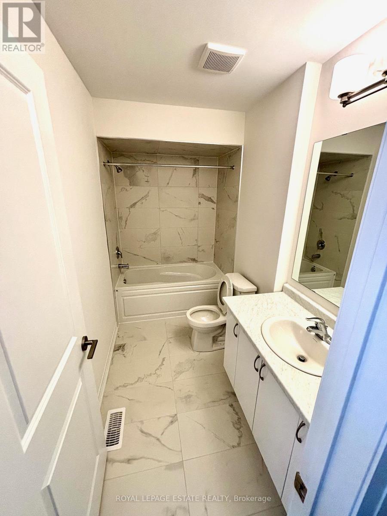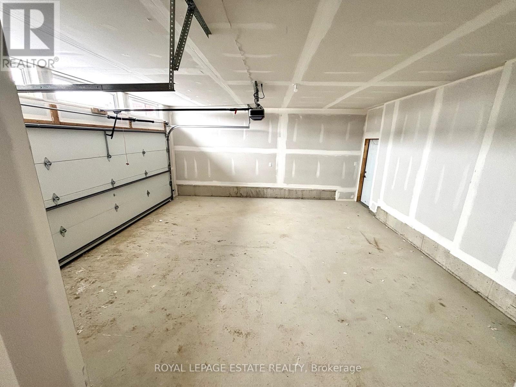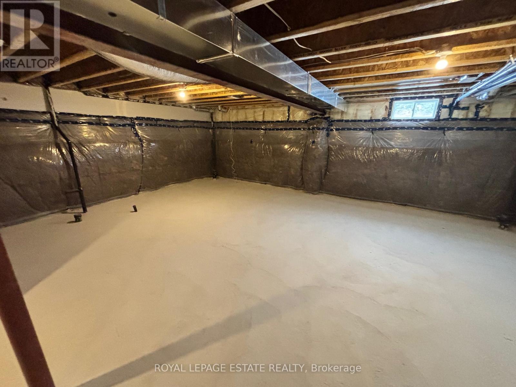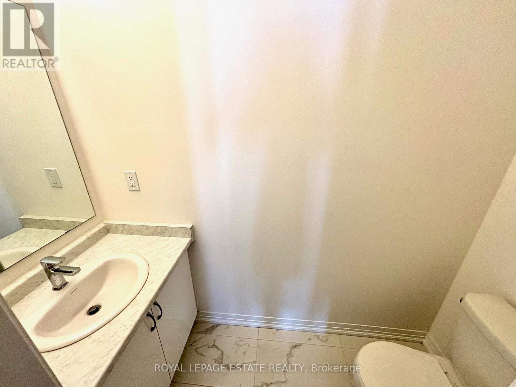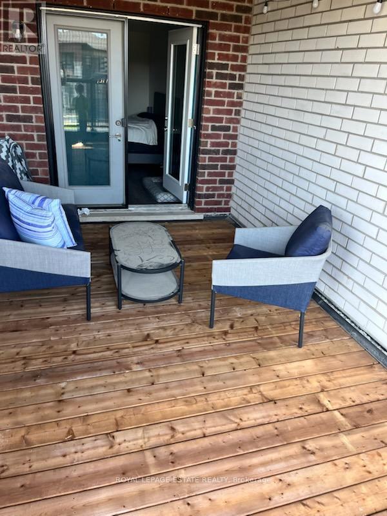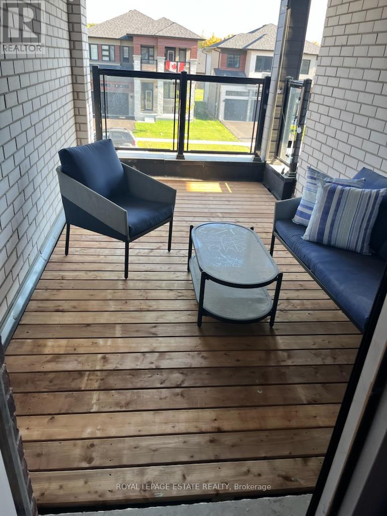3028 Sandy Acres Avenue Severn, Ontario L3V 8P8
$2,800 Monthly
Discover 4 season living as its finest with this stunning 4-bedroom, 3-bathroom home. It is part of the exclusive LIV community with private access to Lake Couchiching, trails, and parks. Private lake access for relaxing, swimming, fishing and water sports. The spacious open layout is excellent for entertaining and spending time with family. There are 4 bedrooms on the 2nd floor, all with closets and big windows, and 2nd floor full sized laundry room with extra storage. Two car garage with unobstructed view out the large back windows! Tenant to pay all utilities (average $325 per/mth), responsible for snow removal and lawn care. (id:24801)
Property Details
| MLS® Number | S12496674 |
| Property Type | Single Family |
| Community Name | West Shore |
| Equipment Type | Water Heater |
| Features | Carpet Free, Sump Pump |
| Parking Space Total | 4 |
| Rental Equipment Type | Water Heater |
| Structure | Porch |
Building
| Bathroom Total | 3 |
| Bedrooms Above Ground | 4 |
| Bedrooms Total | 4 |
| Age | New Building |
| Appliances | Garage Door Opener Remote(s) |
| Basement Development | Unfinished |
| Basement Type | N/a (unfinished) |
| Construction Style Attachment | Attached |
| Construction Style Other | Seasonal |
| Cooling Type | Central Air Conditioning |
| Exterior Finish | Brick Facing |
| Foundation Type | Poured Concrete |
| Half Bath Total | 1 |
| Heating Fuel | Natural Gas |
| Heating Type | Forced Air |
| Stories Total | 2 |
| Size Interior | 1,500 - 2,000 Ft2 |
| Type | Row / Townhouse |
| Utility Water | Municipal Water |
Parking
| Attached Garage | |
| Garage |
Land
| Acreage | No |
| Sewer | Sanitary Sewer |
Rooms
| Level | Type | Length | Width | Dimensions |
|---|---|---|---|---|
| Second Level | Primary Bedroom | 3.54 m | 5.49 m | 3.54 m x 5.49 m |
| Second Level | Bedroom 2 | 3.84 m | 2.96 m | 3.84 m x 2.96 m |
| Second Level | Bedroom 3 | 2.77 m | 3.04 m | 2.77 m x 3.04 m |
| Second Level | Bedroom 4 | 2.47 m | 2.86 m | 2.47 m x 2.86 m |
| Main Level | Kitchen | 3.9 m | 5.81 m | 3.9 m x 5.81 m |
| Main Level | Dining Room | 3.59 m | 2.87 m | 3.59 m x 2.87 m |
| Main Level | Great Room | 3.9 m | 5.81 m | 3.9 m x 5.81 m |
https://www.realtor.ca/real-estate/29054084/3028-sandy-acres-avenue-severn-west-shore-west-shore
Contact Us
Contact us for more information
Sarah Victoria Crymble
Salesperson
1052 Kingston Road
Toronto, Ontario M4E 1T4
(416) 690-2181
(416) 690-3587


