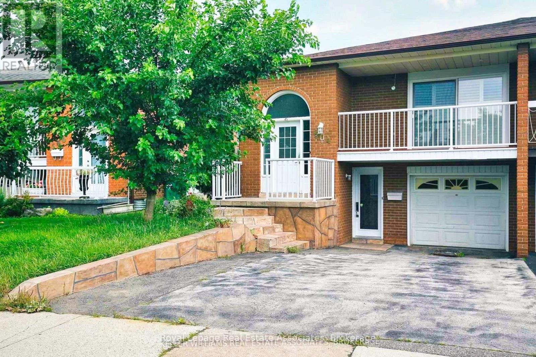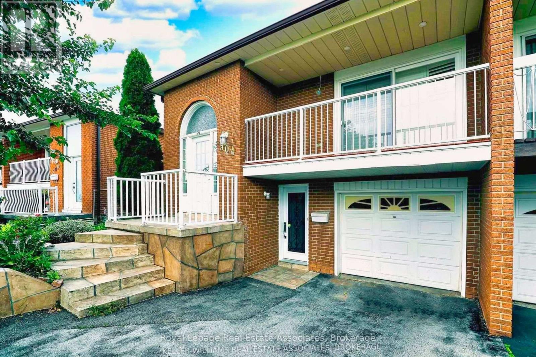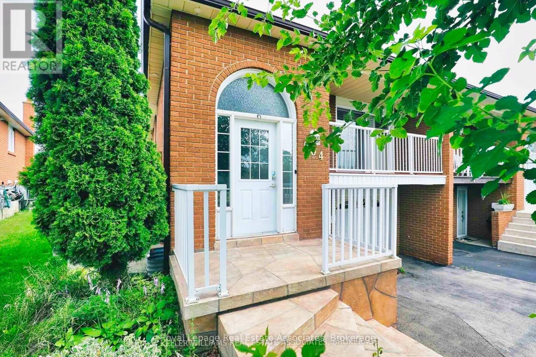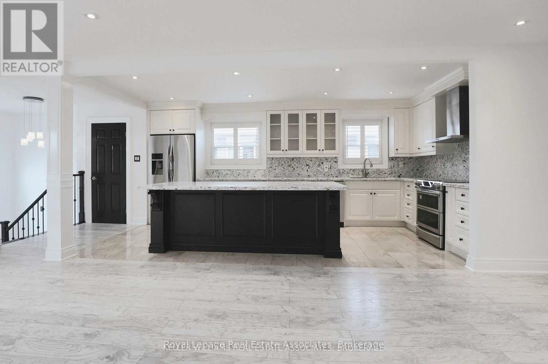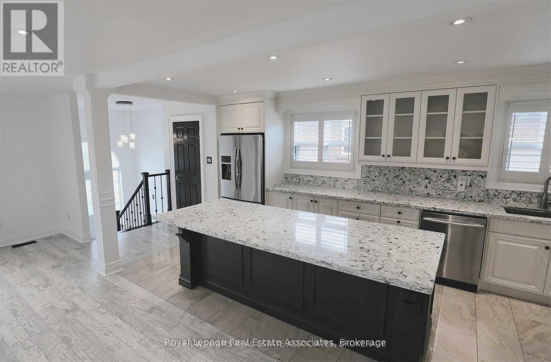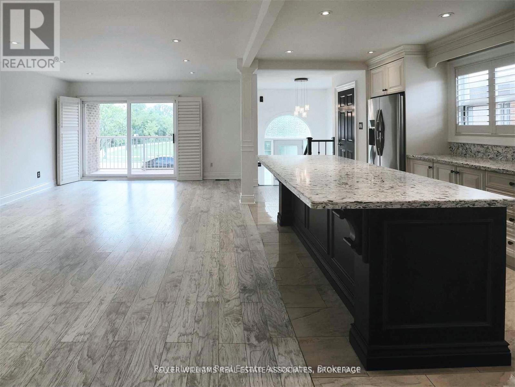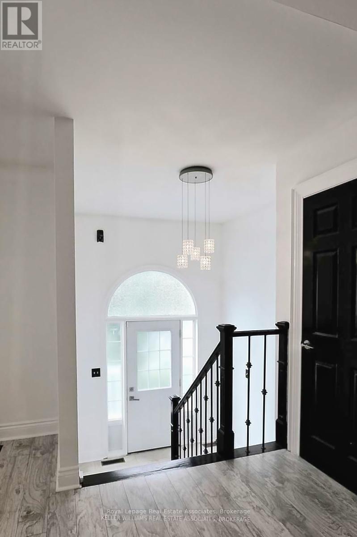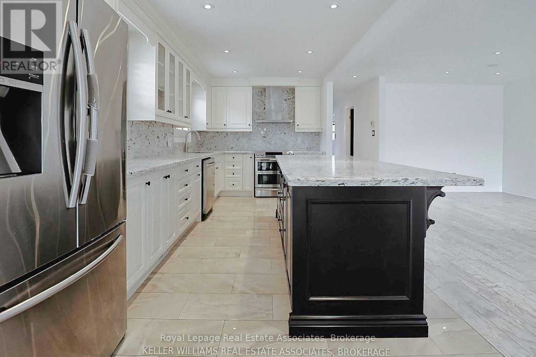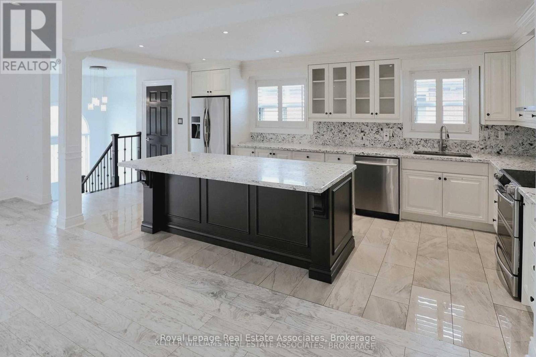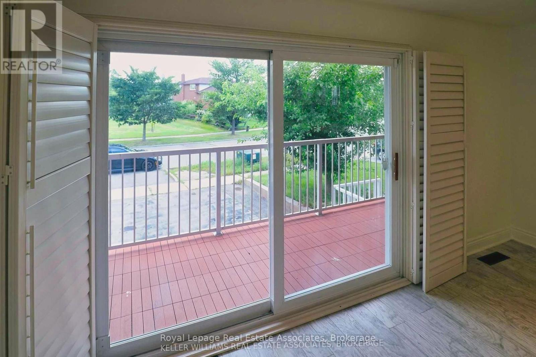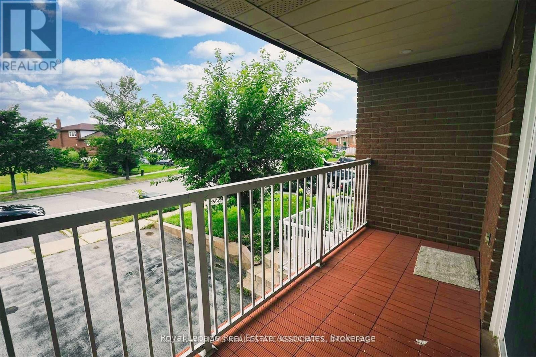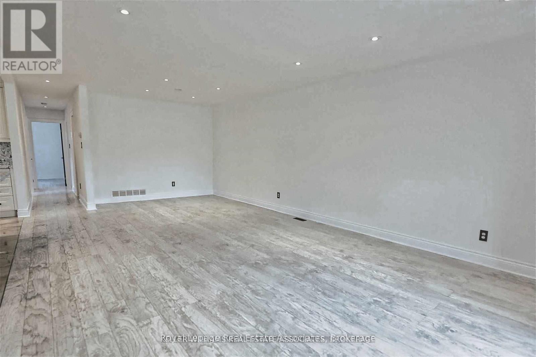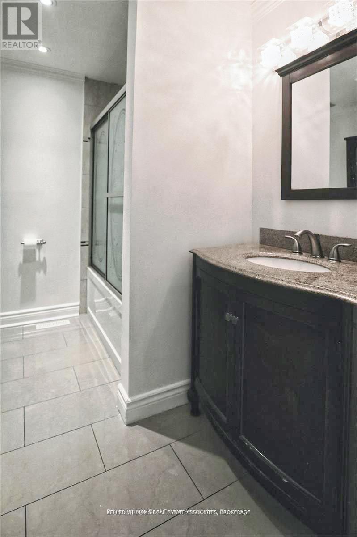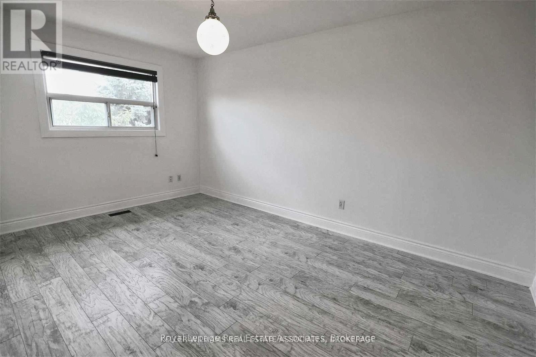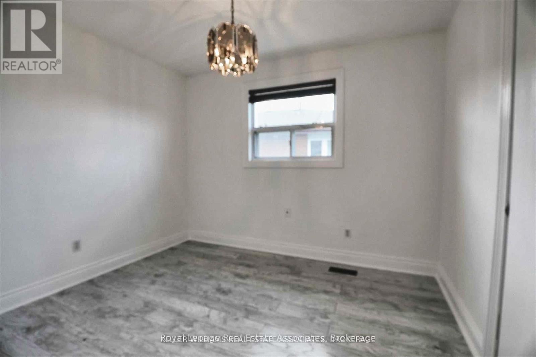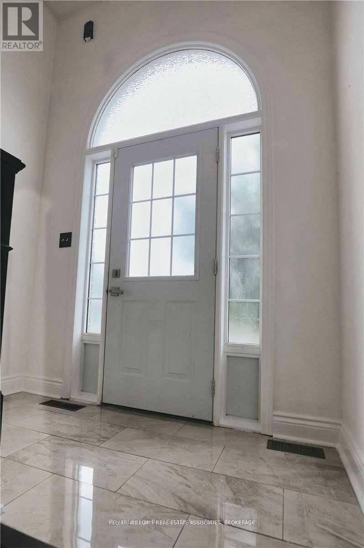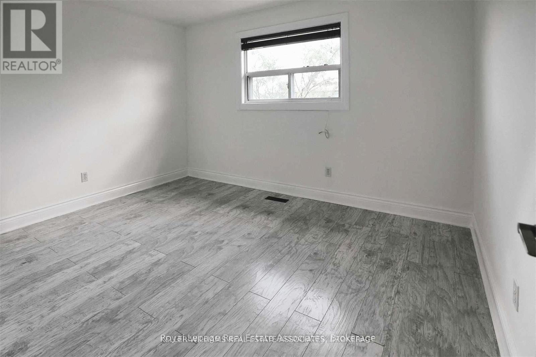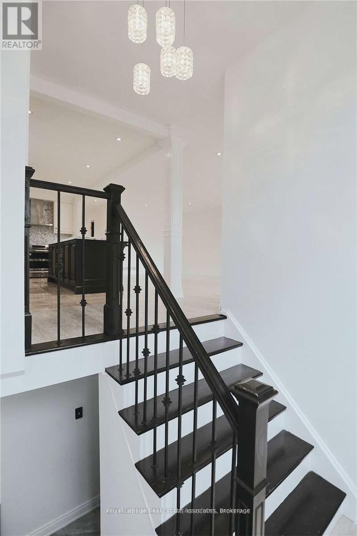504 Fergo Avenue Mississauga, Ontario L5B 2J3
$2,700 Monthly
Experience Refined Living in This Stunning 3-Bedroom Home Showcasing Luxurious Finishes, Bright Open Spaces, and Impeccable Design Details. Perfectly Positioned Across From a Beautiful Park With a Soccer Field and Scenic Walking Trail. Enjoy the Convenience of Nearby Amenities Including Top-Rated Schools, Boutique Shopping, the GO Station, and Effortless Access to Dundas, Lakeshore, and the QEW. A Truly Exceptional Home in One of the Area's Most Desirable, Family-Friendly Neighbourhoods. (id:24801)
Property Details
| MLS® Number | W12496730 |
| Property Type | Single Family |
| Community Name | Cooksville |
| Parking Space Total | 3 |
Building
| Bathroom Total | 1 |
| Bedrooms Above Ground | 3 |
| Bedrooms Total | 3 |
| Appliances | Dryer, Washer |
| Architectural Style | Raised Bungalow |
| Basement Features | Apartment In Basement, Separate Entrance |
| Basement Type | N/a, N/a |
| Construction Style Attachment | Semi-detached |
| Cooling Type | Central Air Conditioning |
| Exterior Finish | Stone |
| Foundation Type | Unknown |
| Heating Fuel | Natural Gas |
| Heating Type | Forced Air |
| Stories Total | 1 |
| Size Interior | 1,100 - 1,500 Ft2 |
| Type | House |
| Utility Water | Municipal Water |
Parking
| Garage |
Land
| Acreage | No |
| Sewer | Sanitary Sewer |
Rooms
| Level | Type | Length | Width | Dimensions |
|---|---|---|---|---|
| Main Level | Kitchen | 5.7 m | 2.8 m | 5.7 m x 2.8 m |
| Main Level | Primary Bedroom | 4.64 m | 3.02 m | 4.64 m x 3.02 m |
| Main Level | Bedroom 2 | 3.25 m | 2.74 m | 3.25 m x 2.74 m |
| Main Level | Bedroom 3 | 3.8 m | 3.04 m | 3.8 m x 3.04 m |
| Main Level | Living Room | 7.87 m | 4.09 m | 7.87 m x 4.09 m |
| Main Level | Dining Room | 7.87 m | 4.09 m | 7.87 m x 4.09 m |
https://www.realtor.ca/real-estate/29054125/504-fergo-avenue-mississauga-cooksville-cooksville
Contact Us
Contact us for more information
Alan Abouna
Salesperson
(905) 812-8123
(905) 812-8155


