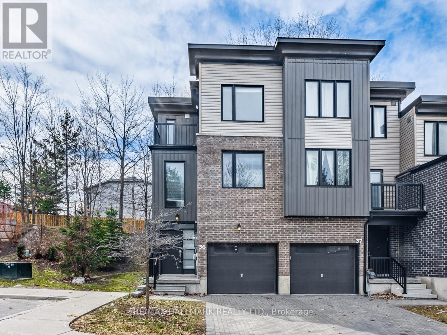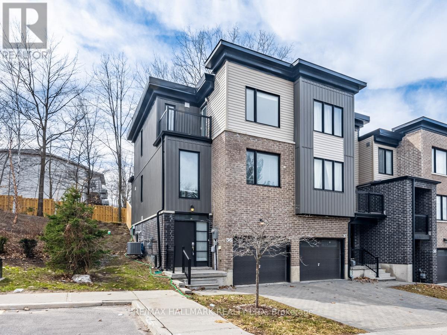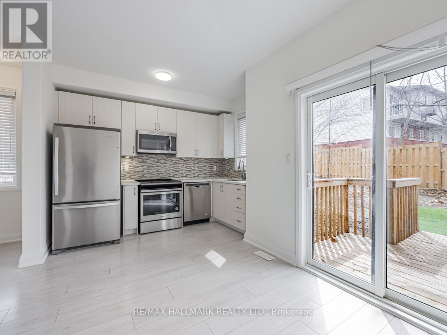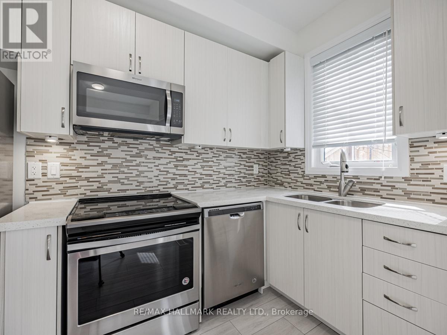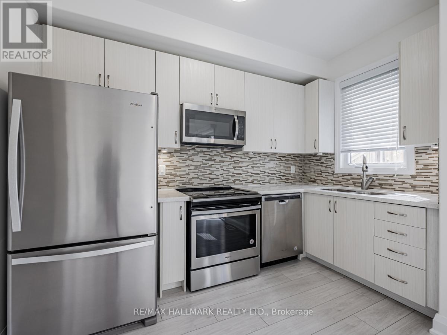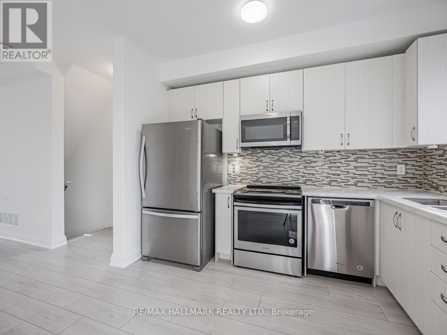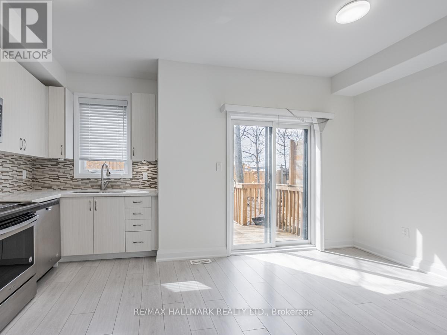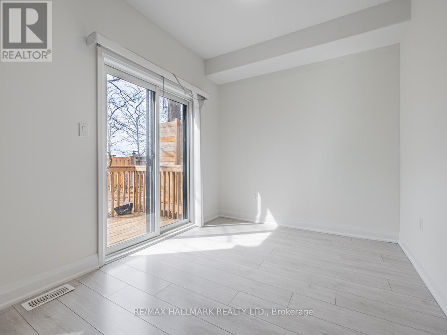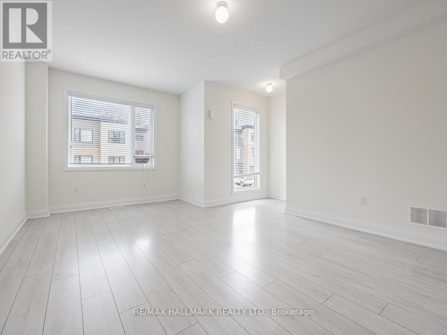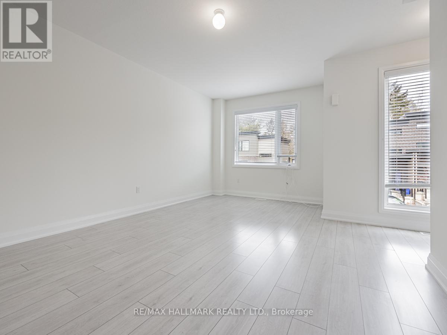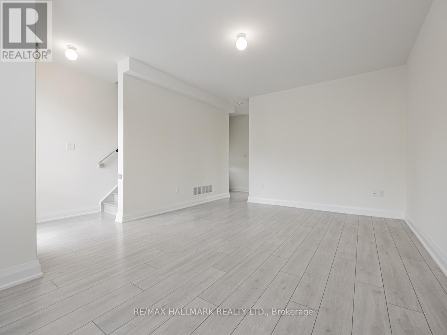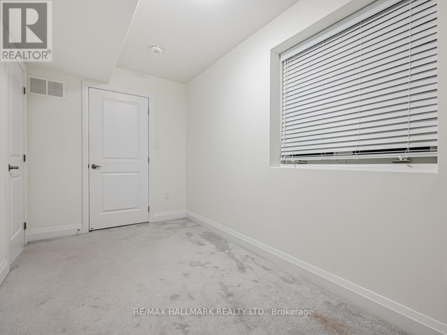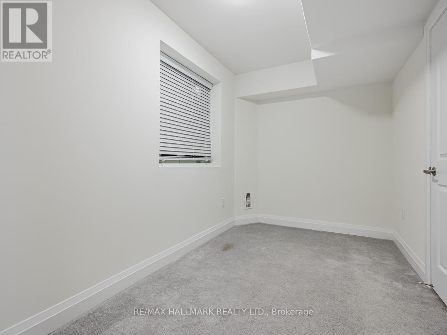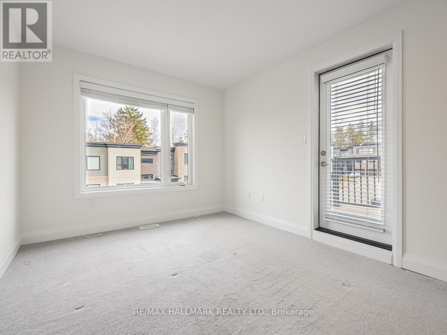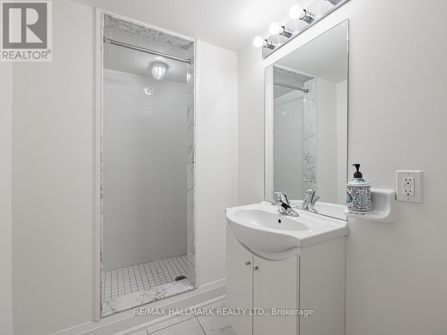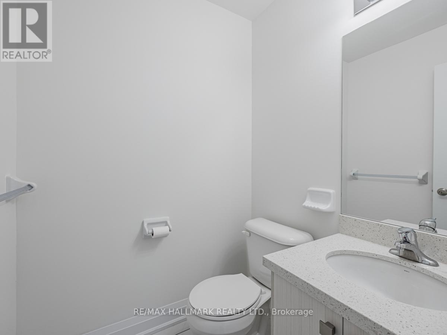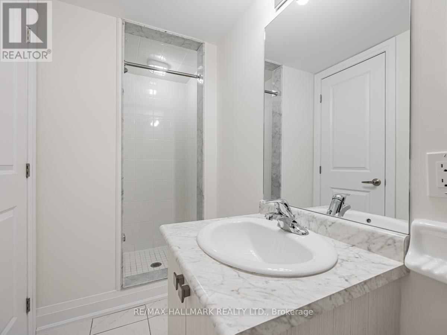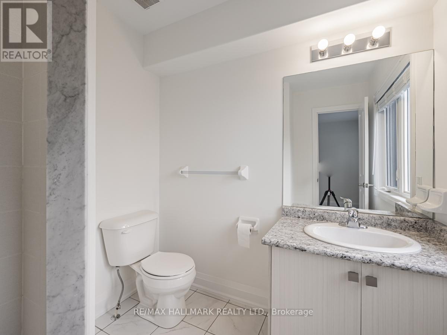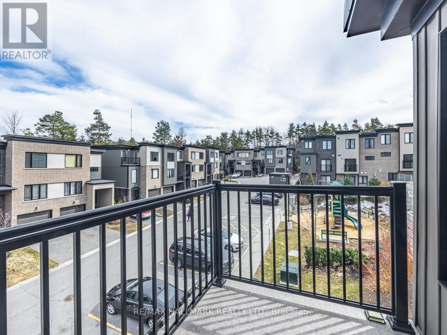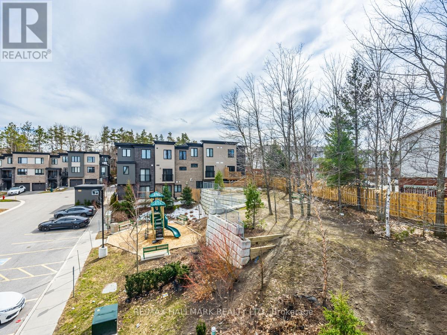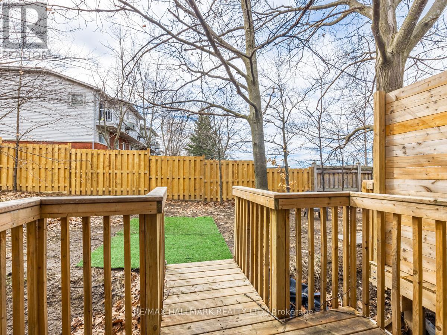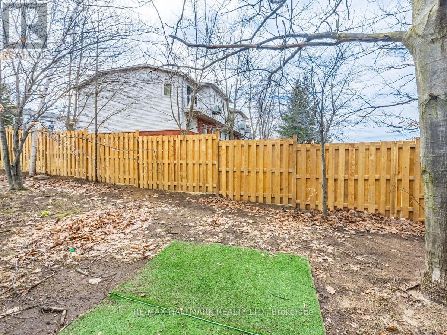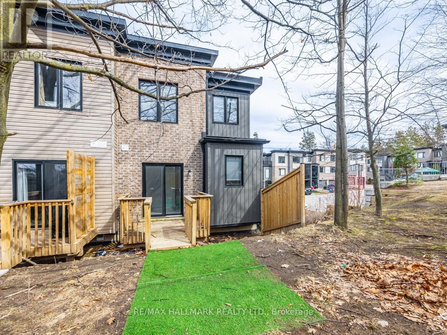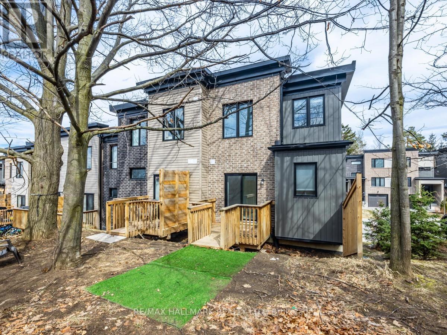36 - 199 Ardagh Road Barrie, Ontario L4M 0L1
$2,550 Monthly
Welcome to This Bright End Unit Townhome in Sought-After Ardagh Community! This approx. 1,800 sq. ft. home offers a bright and functional layout with 9-ft ceilings and large windows that fill the space with natural light. Enjoy neutral finishes and a family-sized kitchen complete with stainless steel appliances, a breakfast area & walk out to yard. 2 spacious bedrooms, each with its own private ensuite & large closet space. Finished Lower Level Rec Room That Can Be Used As A 3rd Bedroom W/ Closet & 3Pc Bath. Access From Garage To House. . Close to parks, schools, shopping, and easy highway access-this home combines style, space, and location! Available for Dec 1. Tenant pays for all utilities including tenant insurance. (id:24801)
Property Details
| MLS® Number | S12497784 |
| Property Type | Single Family |
| Community Name | Ardagh |
| Features | In Suite Laundry |
| Parking Space Total | 2 |
Building
| Bathroom Total | 4 |
| Bedrooms Above Ground | 2 |
| Bedrooms Below Ground | 1 |
| Bedrooms Total | 3 |
| Age | 6 To 15 Years |
| Appliances | Blinds, Dishwasher, Dryer, Stove, Washer, Refrigerator |
| Basement Type | None |
| Construction Style Attachment | Attached |
| Cooling Type | Central Air Conditioning |
| Exterior Finish | Brick |
| Flooring Type | Carpeted, Laminate |
| Foundation Type | Concrete |
| Half Bath Total | 1 |
| Heating Fuel | Natural Gas |
| Heating Type | Forced Air |
| Stories Total | 3 |
| Size Interior | 1,500 - 2,000 Ft2 |
| Type | Row / Townhouse |
| Utility Water | Municipal Water |
Parking
| Garage |
Land
| Acreage | No |
| Sewer | Sanitary Sewer |
Rooms
| Level | Type | Length | Width | Dimensions |
|---|---|---|---|---|
| Second Level | Kitchen | 5.44 m | 4.2 m | 5.44 m x 4.2 m |
| Second Level | Eating Area | Measurements not available | ||
| Second Level | Living Room | 5.24 m | 3 m | 5.24 m x 3 m |
| Third Level | Primary Bedroom | 4.93 m | 3.91 m | 4.93 m x 3.91 m |
| Third Level | Bedroom 2 | 4.3 m | 3 m | 4.3 m x 3 m |
| Main Level | Recreational, Games Room | 4.21 m | 3.84 m | 4.21 m x 3.84 m |
https://www.realtor.ca/real-estate/29055425/36-199-ardagh-road-barrie-ardagh-ardagh
Contact Us
Contact us for more information
Daryl King
Salesperson
www.darylking.com/
www.facebook.com/DarylKingTeam/
www.linkedin.com/in/daryl-king-sales-representative-6a6b895/
9555 Yonge Street #201
Richmond Hill, Ontario L4C 9M5
(905) 883-4922
(905) 883-1521
Victoria Sklar
Salesperson
9555 Yonge Street #201
Richmond Hill, Ontario L4C 9M5
(905) 883-4922
(905) 883-1521


