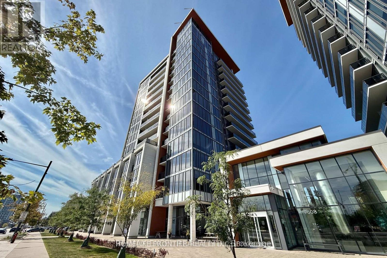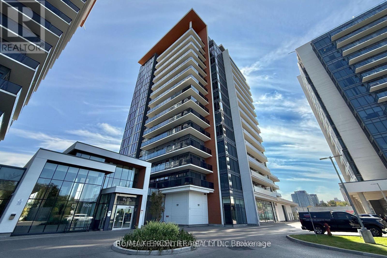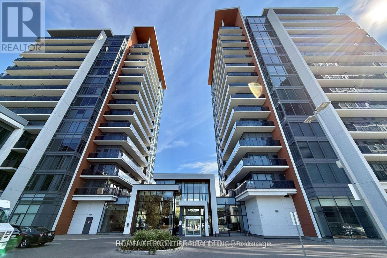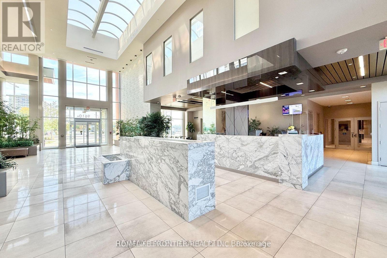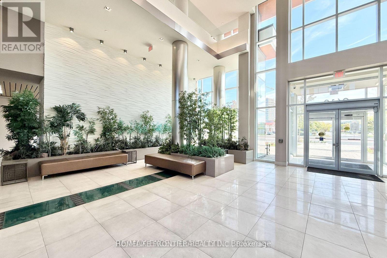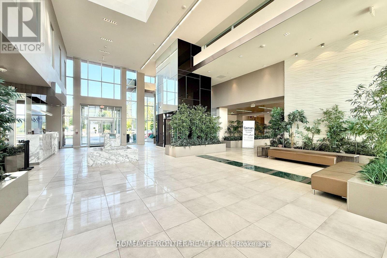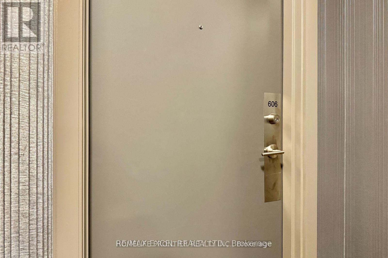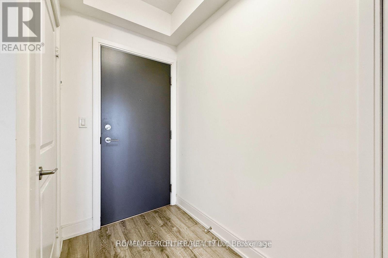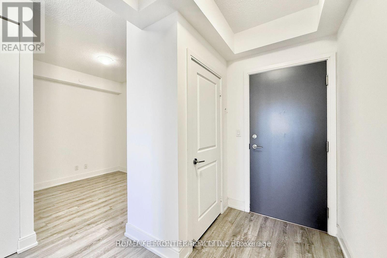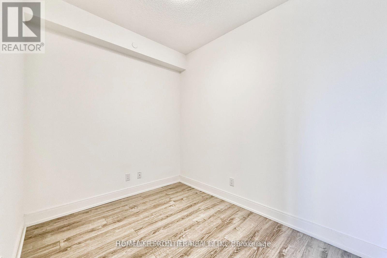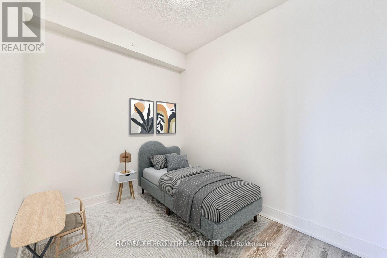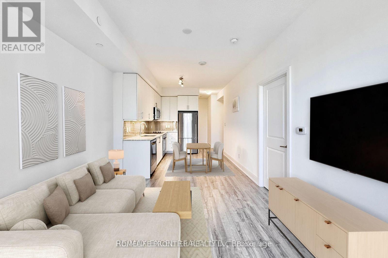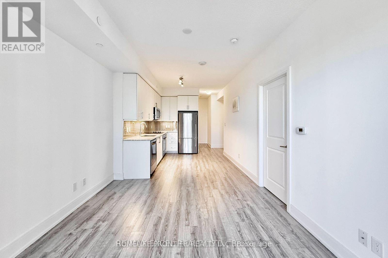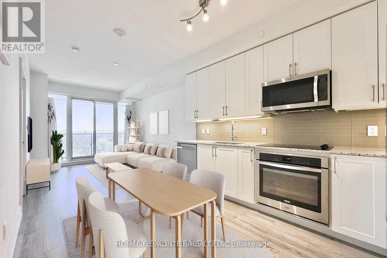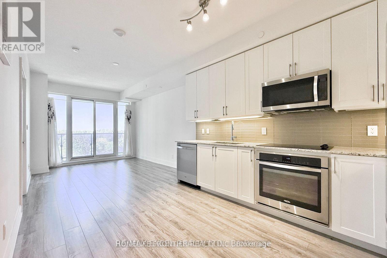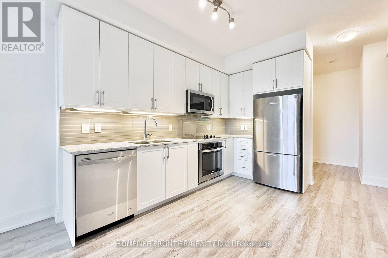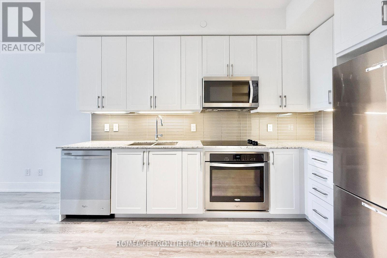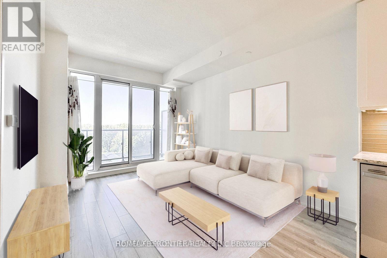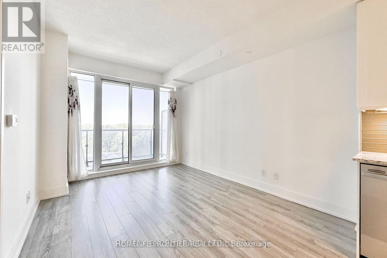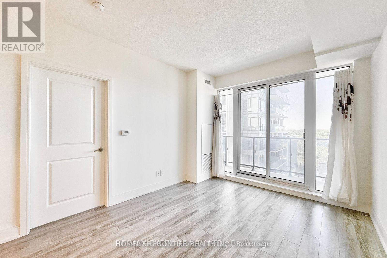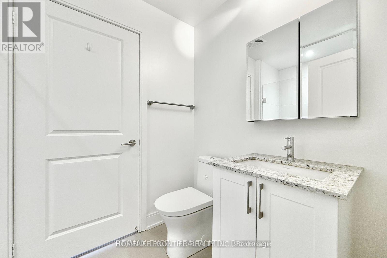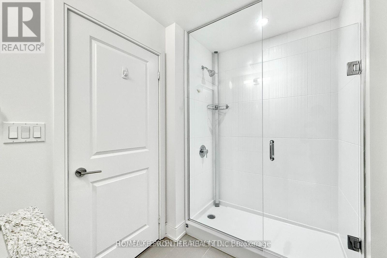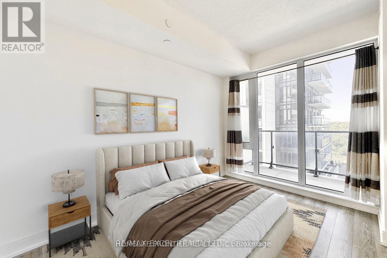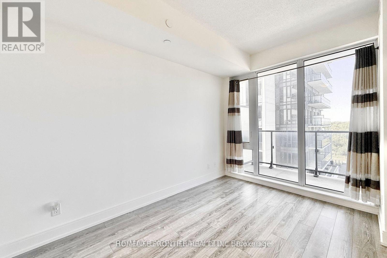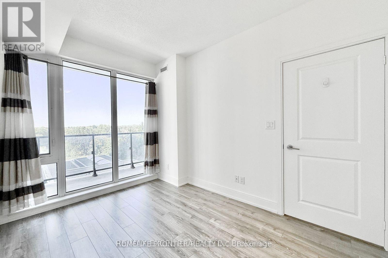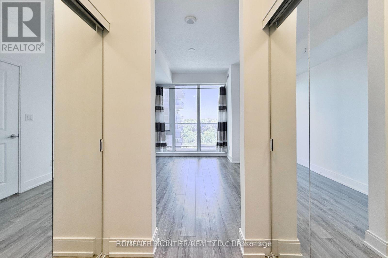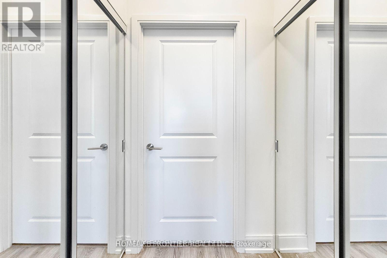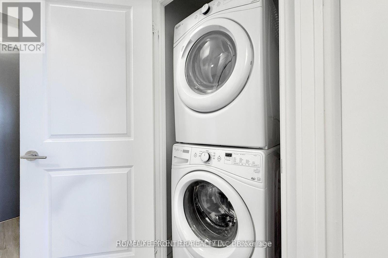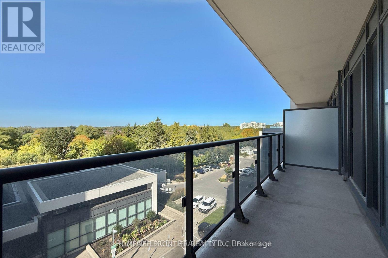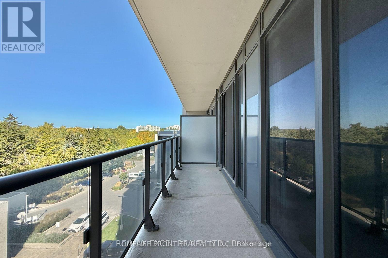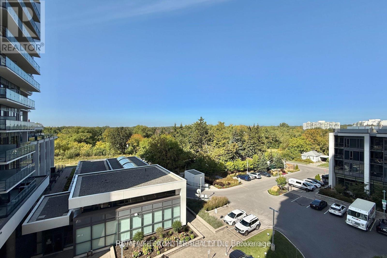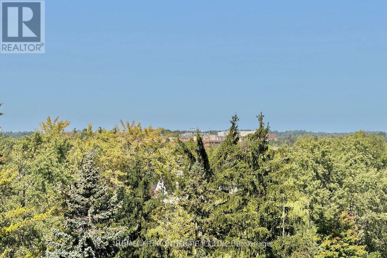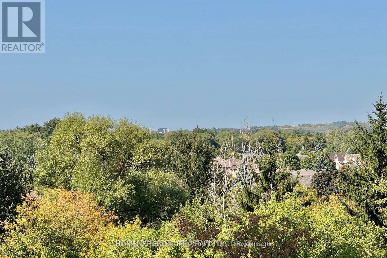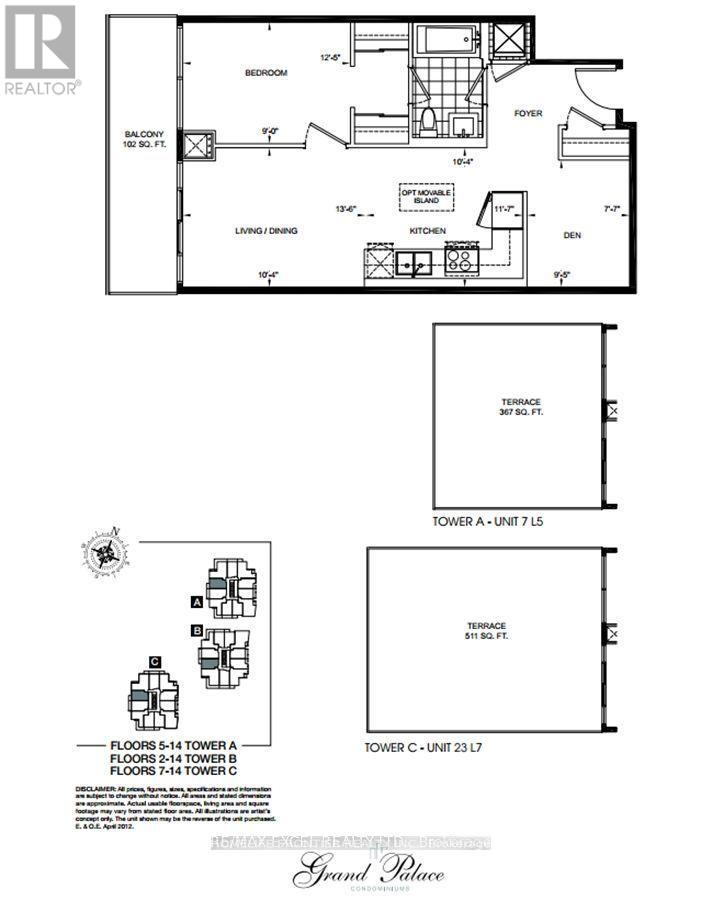606 - 9600 Yonge Street Richmond Hill, Ontario L4C 0X3
$2,400 Monthly
This beautifully designed unit offers 667 sq. ft. of interior space plus an expansive 102 sq.ft. west-facing balcony overlooking a quiet ravine. The primary bedroom features his and hersclosets with upgraded mirrored doors and a semi-ensuite bathroom with an upgraded standing shower. The spacious den can easily be used as a second bedroom or office. Enjoy a bright modern kitchen with full-sized, never-before-used appliances, seamlessly flowing into an open-concept living and dining area-perfect for relaxing or entertaining. Prime location: steps to YRT transit, Hillcrest Mall, supermarkets, and restaurants, with easy access to Hwy 404, 407, the GO Station, and the up coming Yonge TTC extension. Luxurious amenities include: indoor pool, sauna, theatre room, 24-hour concierge, billiards room, guest suite, party rooms, ample visitor parking, and more. Includes: one underground parking space and locker-both conveniently located near the elevator. (id:24801)
Property Details
| MLS® Number | N12498138 |
| Property Type | Single Family |
| Community Name | North Richvale |
| Community Features | Pets Allowed With Restrictions |
| Features | Balcony |
| Parking Space Total | 1 |
| Pool Type | Indoor Pool |
Building
| Bathroom Total | 1 |
| Bedrooms Above Ground | 1 |
| Bedrooms Below Ground | 1 |
| Bedrooms Total | 2 |
| Age | 6 To 10 Years |
| Amenities | Exercise Centre, Party Room, Sauna, Storage - Locker |
| Basement Type | None |
| Cooling Type | Central Air Conditioning |
| Exterior Finish | Concrete |
| Flooring Type | Laminate |
| Heating Fuel | Natural Gas |
| Heating Type | Forced Air |
| Size Interior | 600 - 699 Ft2 |
| Type | Apartment |
Parking
| Underground | |
| Garage |
Land
| Acreage | No |
Rooms
| Level | Type | Length | Width | Dimensions |
|---|---|---|---|---|
| Flat | Primary Bedroom | 3.81 m | 2.74 m | 3.81 m x 2.74 m |
| Flat | Den | 2.9 m | 2.35 m | 2.9 m x 2.35 m |
| Flat | Kitchen | 3.57 m | 3.17 m | 3.57 m x 3.17 m |
| Flat | Living Room | 4.15 m | 3.17 m | 4.15 m x 3.17 m |
| Flat | Dining Room | 4.15 m | 3.17 m | 4.15 m x 3.17 m |
Contact Us
Contact us for more information
Halgord Modarresi
Salesperson
(647) 273-0563
www.sellwithhalandteam.com/
www.facebook.com/hal.gord.14
www.linkedin.com/in/halgord-modarresi-317219a0/
7620 Yonge Street Unit 400
Thornhill, Ontario L4J 1V9
(416) 218-8800
(416) 218-8807


