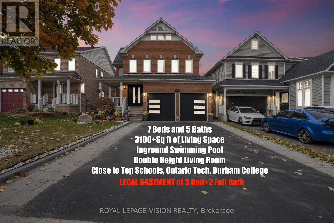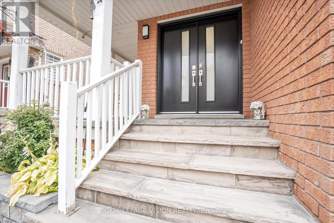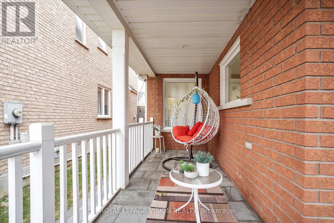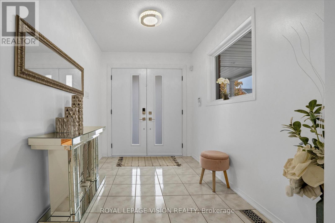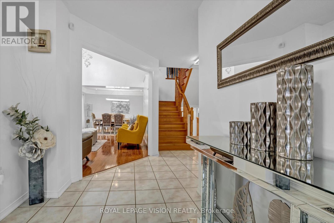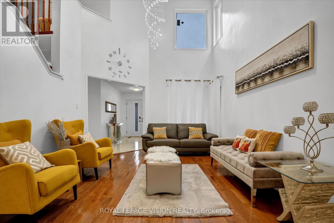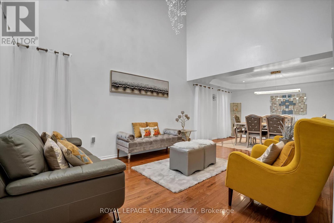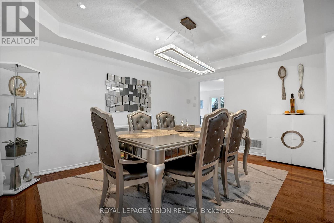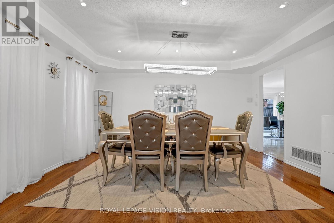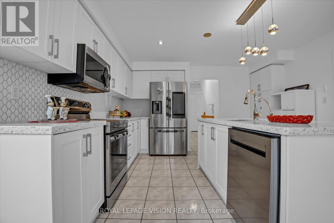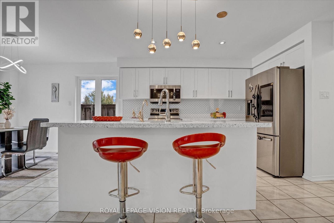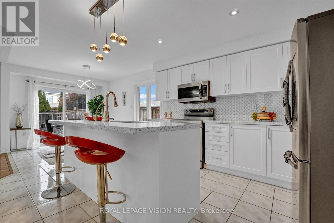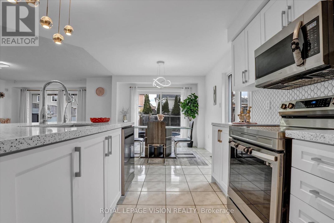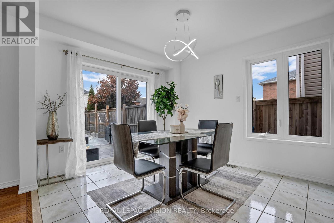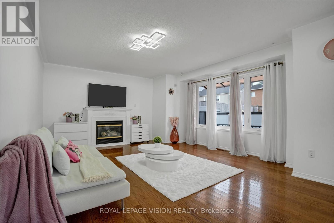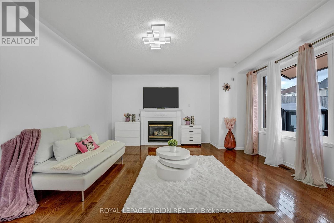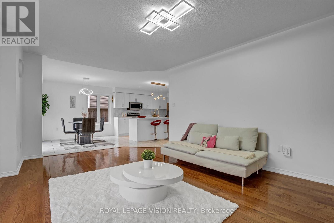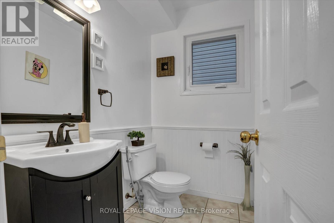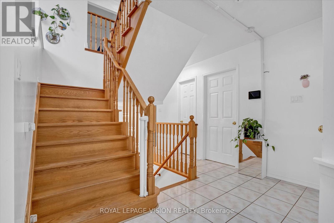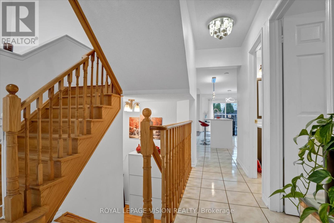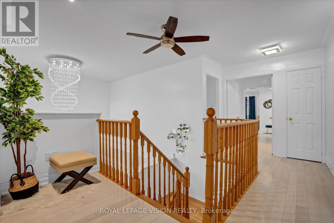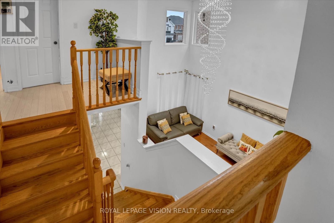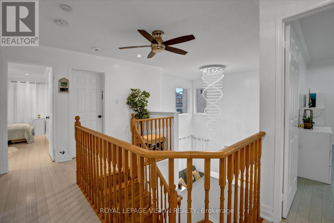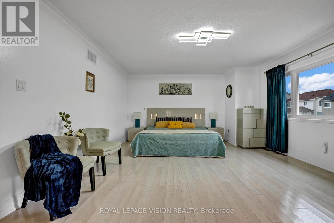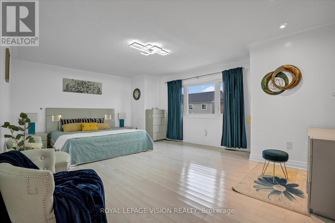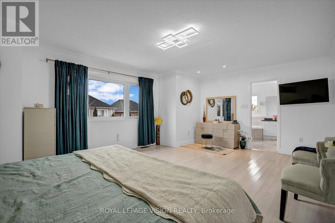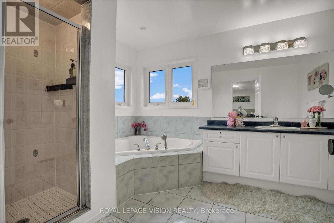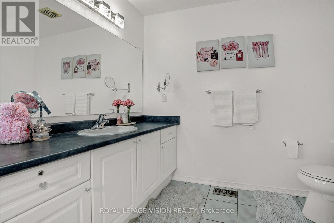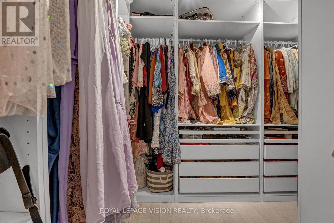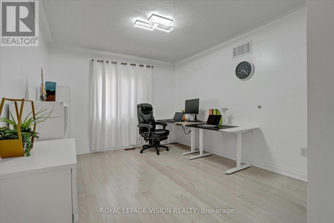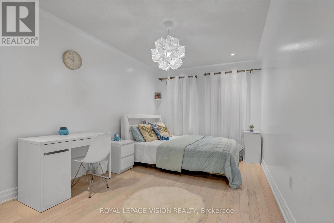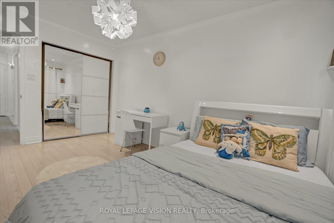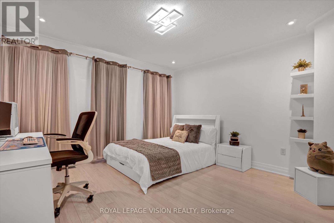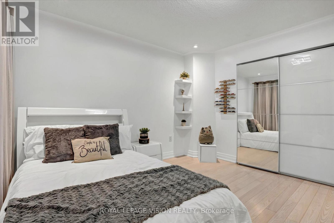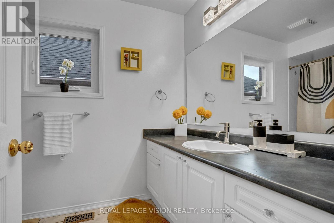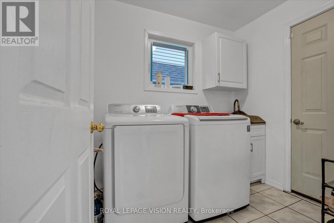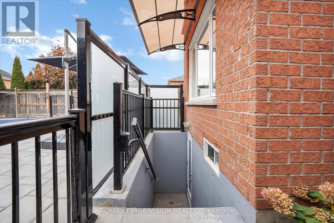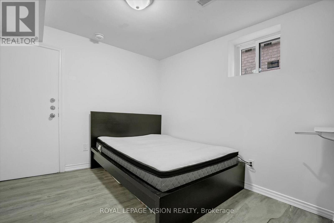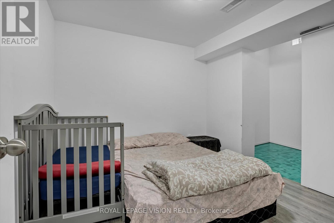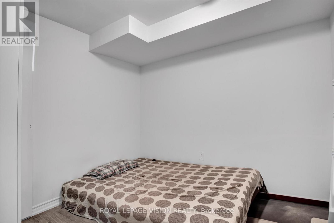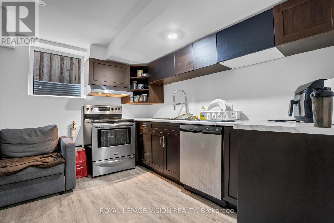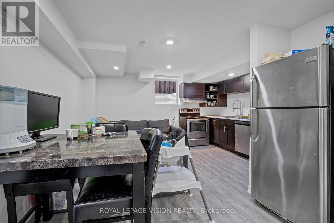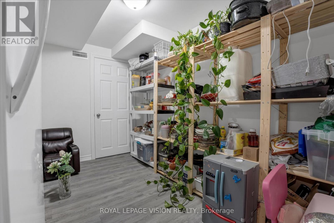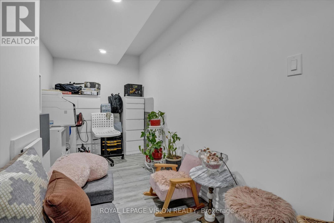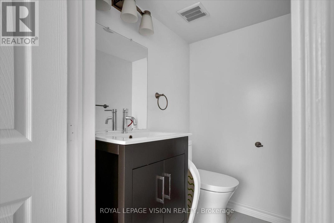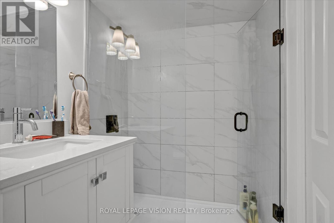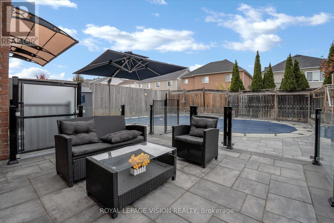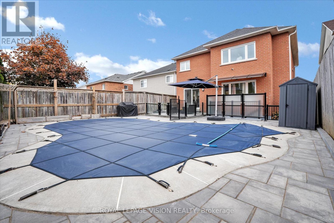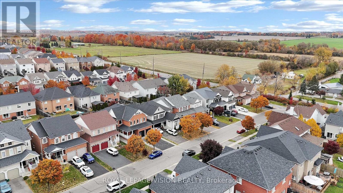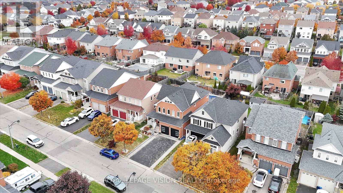1330 Aldergrove Drive Oshawa, Ontario L1K 2Y6
$1,229,000
Bring your OFFER ANYTIME to make this house your HOME! Experience over 3,100 sq.ft. of elegant living space in this fully brick, two-storey home located in the highly sought-after Taunton community of North Oshawa. Offering a total of 7 bedrooms and 5 bathrooms, this property is designed to accommodate large or multi-generational families with ease. Enjoy parking for six vehicles, including a double-car garage, and make the most of your summers with a heated inground swimming pool - perfect for family fun and entertaining guests. The main level welcomes you with bright, spacious principal rooms that balance comfort and style. The impressive living room features towering double-height ceilings and expansive windows, filling the space with natural light. A formal dining area with a tray ceiling and pot lights sets an inviting tone for gatherings, while the family room, anchored by cozy gas fireplace, offers a relaxed atmosphere for everyday living. The modern chef's kitchen, complete with ample cabinetry, a large center island, custom backsplash, and a breakfast area that opens onto a deck overlooking the backyard retreat, is sure to fall in love with! Upstairs, the primary suite provides a private sanctuary with a sitting area, a walk-in closet fitted with organizers, and a spa-inspired 4-piece ensuite. Each additional bedroom is generously sized and includes custom closets, ensuring both comfort and functionality. The LEGAL walk-up BASEMENT serves as a fully equipped secondary living space with its own covered entrance, multiple bedrooms, bathrooms, and large living areas - ideal for extended family or generating RENTAL INCOME. Perfectly blending space, sophistication, and flexibility, this home is just minutes from top-rated schools, Durham College, Ontario Tech, parks, shopping, transit, and Hwy 407 access. A truly exceptional property ready to suit your lifestyle needs. (id:24801)
Property Details
| MLS® Number | E12490726 |
| Property Type | Single Family |
| Community Name | Taunton |
| Equipment Type | Water Heater - Gas, Air Conditioner, Water Heater, Furnace |
| Features | Carpet Free |
| Parking Space Total | 6 |
| Pool Type | Inground Pool |
| Rental Equipment Type | Water Heater - Gas, Air Conditioner, Water Heater, Furnace |
Building
| Bathroom Total | 5 |
| Bedrooms Above Ground | 4 |
| Bedrooms Below Ground | 3 |
| Bedrooms Total | 7 |
| Appliances | Garage Door Opener Remote(s), All, Dishwasher, Dryer, Hood Fan, Stove, Washer, Refrigerator |
| Basement Features | Apartment In Basement, Separate Entrance |
| Basement Type | N/a, N/a |
| Construction Style Attachment | Detached |
| Cooling Type | Central Air Conditioning |
| Exterior Finish | Brick |
| Fireplace Present | Yes |
| Fireplace Total | 1 |
| Flooring Type | Tile, Laminate, Hardwood |
| Foundation Type | Unknown |
| Half Bath Total | 1 |
| Heating Fuel | Natural Gas |
| Heating Type | Forced Air |
| Stories Total | 2 |
| Size Interior | 3,000 - 3,500 Ft2 |
| Type | House |
| Utility Water | Municipal Water |
Parking
| Attached Garage | |
| Garage |
Land
| Acreage | No |
| Sewer | Sanitary Sewer |
| Size Depth | 124 Ft ,8 In |
| Size Frontage | 39 Ft ,4 In |
| Size Irregular | 39.4 X 124.7 Ft |
| Size Total Text | 39.4 X 124.7 Ft |
Rooms
| Level | Type | Length | Width | Dimensions |
|---|---|---|---|---|
| Second Level | Primary Bedroom | 4.45 m | 6.12 m | 4.45 m x 6.12 m |
| Second Level | Bedroom 2 | 4.06 m | 4.6 m | 4.06 m x 4.6 m |
| Second Level | Bedroom 3 | 2.83 m | 4.6 m | 2.83 m x 4.6 m |
| Second Level | Bedroom 4 | 3.21 m | 4 m | 3.21 m x 4 m |
| Basement | Living Room | 4.57 m | 4.38 m | 4.57 m x 4.38 m |
| Basement | Kitchen | 3.7 m | 2.59 m | 3.7 m x 2.59 m |
| Basement | Bedroom | 3.16 m | 2.94 m | 3.16 m x 2.94 m |
| Basement | Bedroom | 3.97 m | 2.94 m | 3.97 m x 2.94 m |
| Basement | Bedroom | 2.81 m | 2.76 m | 2.81 m x 2.76 m |
| Main Level | Foyer | 4.88 m | 2.04 m | 4.88 m x 2.04 m |
| Main Level | Living Room | 4.66 m | 3.05 m | 4.66 m x 3.05 m |
| Main Level | Dining Room | 3.38 m | 4.42 m | 3.38 m x 4.42 m |
| Main Level | Kitchen | 3.78 m | 3.09 m | 3.78 m x 3.09 m |
| Main Level | Eating Area | 3.33 m | 3.09 m | 3.33 m x 3.09 m |
| Main Level | Family Room | 6.12 m | 4.05 m | 6.12 m x 4.05 m |
https://www.realtor.ca/real-estate/29047975/1330-aldergrove-drive-oshawa-taunton-taunton
Contact Us
Contact us for more information
Sohel Rahman
Broker
www.solving-realestate.ca/
www.facebook.com/DurhamRealEstatePro
twitter.com/SohelRa58494036
www.linkedin.com/in/muhammad-sohel-rahman-80362169/
1051 Tapscott Rd #1b
Toronto, Ontario M1X 1A1
(416) 321-2228
(416) 321-0002
royallepagevision.com/


