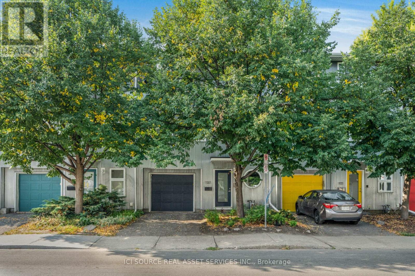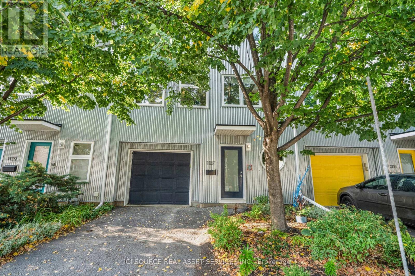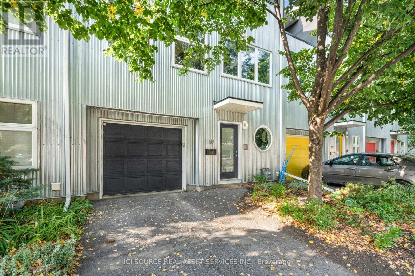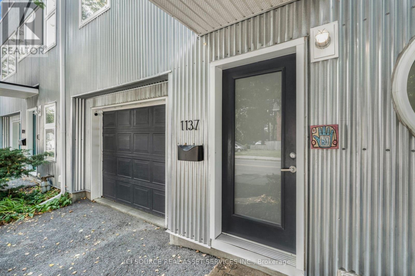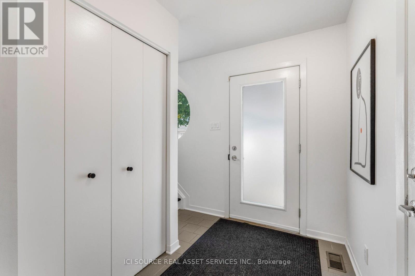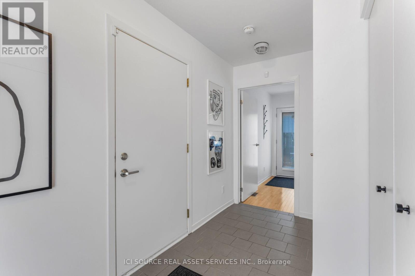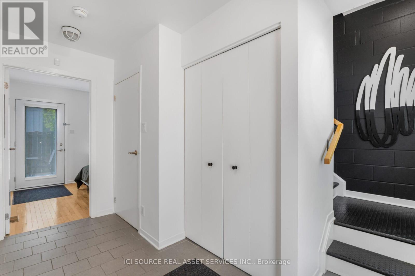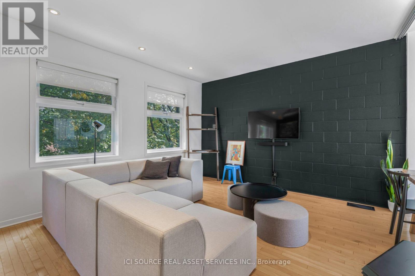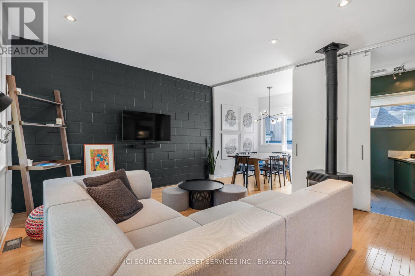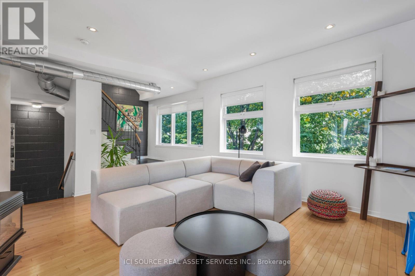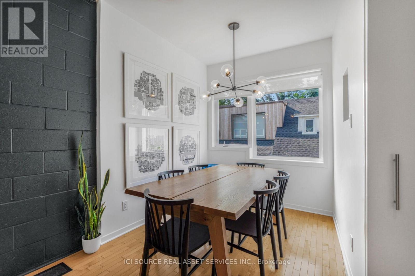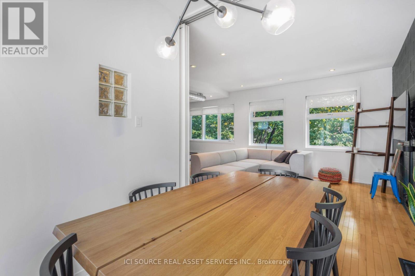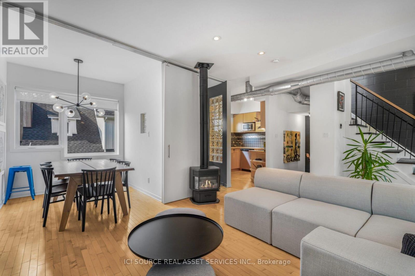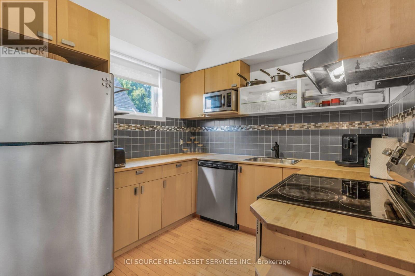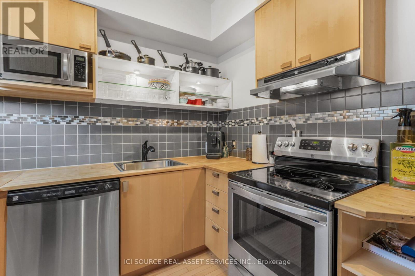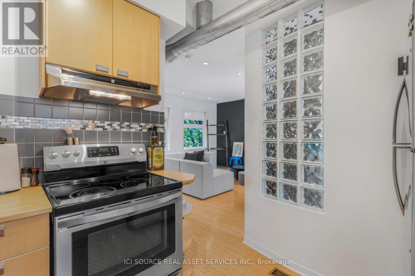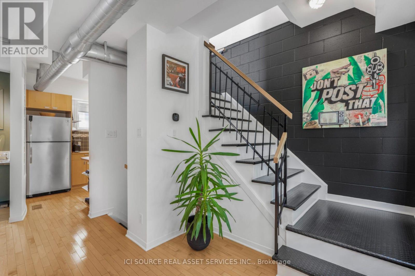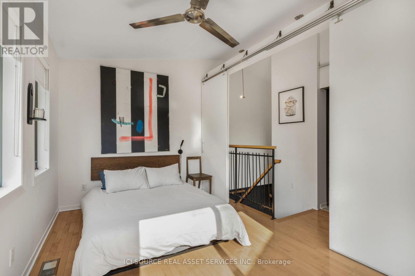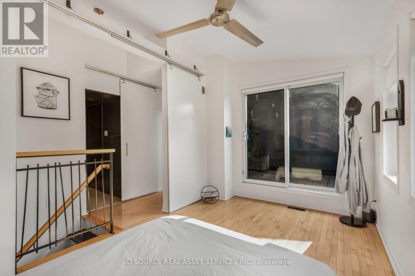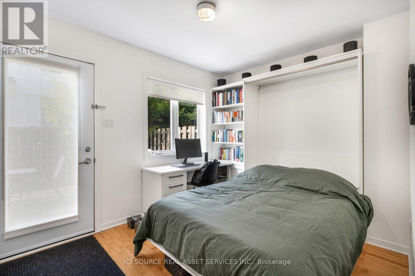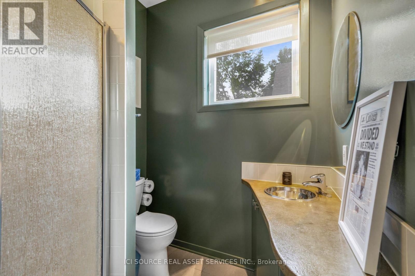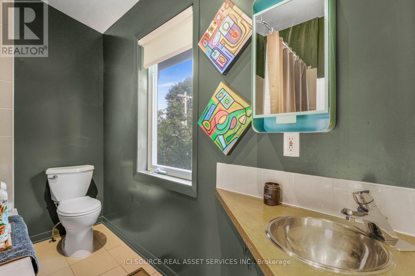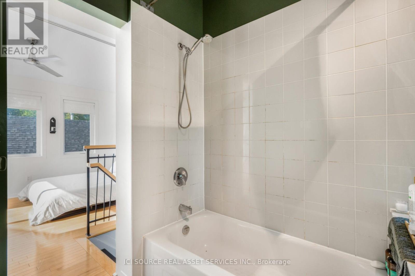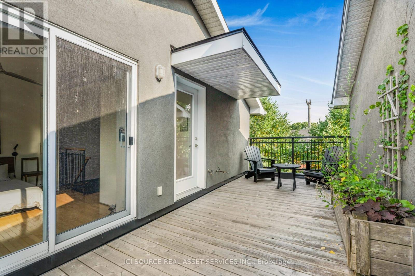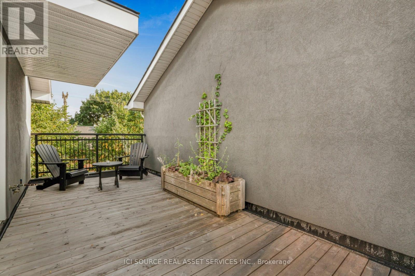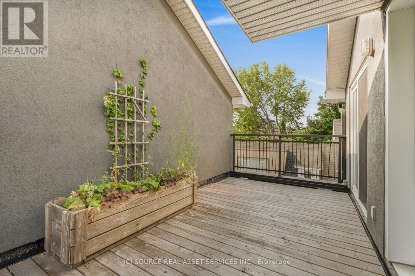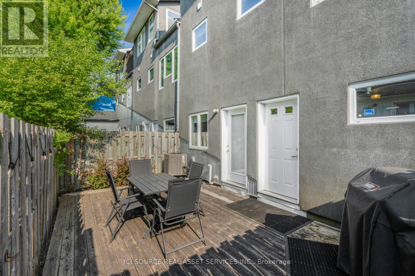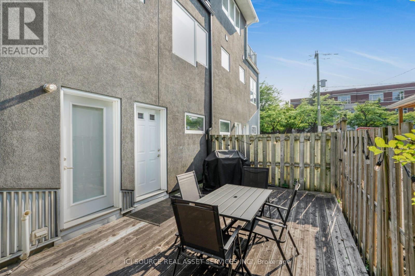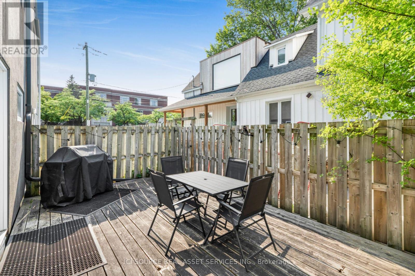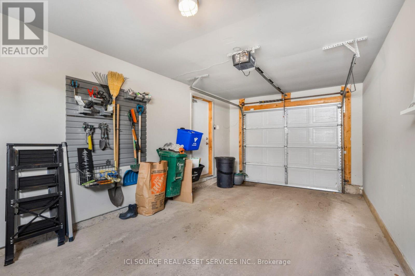1137 Gladstone Avenue Ottawa, Ontario K1Y 3H4
$3,200 Monthly
AVAILABLE NOVEMBER 1st!! YOUR URBAN RETREAT IN HINTONBURG - BRIGHT LOFT-STYLE TOWNHOME Experience modern urban living at its finest at 1137 Gladstone Avenue, a stunning loft-style townhome located in the vibrant Hintonburg neighbourhood - one of Ottawa's most desirable areas, known for its eclectic mix of cafés, boutiques, and creative energy. Features: 2 bedrooms 2 bathrooms In-unit laundry Balcony- perfect for morning coffee, evening relaxation, or enjoying the fresh air Fenced outdoor space 2 parking spaces - garage + driveway Unfinished basement (great for storage) UTILITIES EXTRA This bright and modern home offers an open-concept living space with high ceilings, exposed brick, and contemporary finishes throughout. The main level includes a flexible bedroom or office space with direct garage access. The upper level features a stylish kitchen with stainless-steel appliances and an open dining/living area, perfect for entertaining or relaxing. The top floor is dedicated to the spacious primary suite with ensuite bath, walk-in closet, and access to a private balcony. Enjoy the convenience of in-unit laundry, ample storage, and a fully fenced outdoor area ideal for quiet evenings. Criteria: No pets Non-smoking unit/premises One-year lease minimum First and last month's rent required *For Additional Property Details Click The Brochure Icon Below* (id:24801)
Property Details
| MLS® Number | X12489496 |
| Property Type | Single Family |
| Community Name | 4203 - Hintonburg |
| Features | In Suite Laundry |
| Parking Space Total | 2 |
Building
| Bathroom Total | 2 |
| Bedrooms Above Ground | 2 |
| Bedrooms Total | 2 |
| Basement Development | Unfinished |
| Basement Type | N/a (unfinished) |
| Construction Style Attachment | Attached |
| Cooling Type | Central Air Conditioning |
| Exterior Finish | Brick |
| Fireplace Present | Yes |
| Foundation Type | Concrete |
| Heating Fuel | Natural Gas |
| Heating Type | Forced Air |
| Stories Total | 2 |
| Size Interior | 1,100 - 1,500 Ft2 |
| Type | Row / Townhouse |
| Utility Water | Municipal Water |
Parking
| Attached Garage | |
| Garage |
Land
| Acreage | No |
| Sewer | Sanitary Sewer |
Rooms
| Level | Type | Length | Width | Dimensions |
|---|---|---|---|---|
| Second Level | Bedroom | 4.7 m | 3.8 m | 4.7 m x 3.8 m |
| Second Level | Bedroom 2 | 3.9 m | 3.2 m | 3.9 m x 3.2 m |
| Main Level | Living Room | 5.6 m | 4 m | 5.6 m x 4 m |
| Main Level | Kitchen | 3.9 m | 3.2 m | 3.9 m x 3.2 m |
| Main Level | Dining Room | 3.6 m | 3 m | 3.6 m x 3 m |
https://www.realtor.ca/real-estate/29046911/1137-gladstone-avenue-ottawa-4203-hintonburg
Contact Us
Contact us for more information
James Tasca
Broker of Record
(800) 253-1787
(855) 517-6424
(855) 517-6424
www.icisource.ca/


