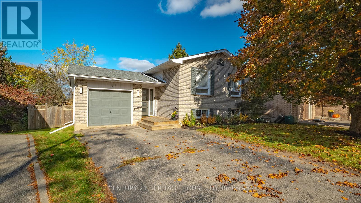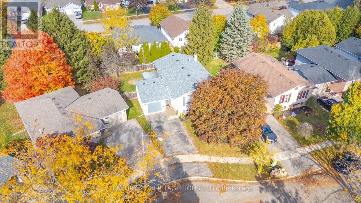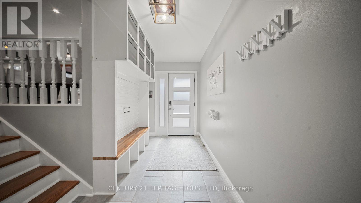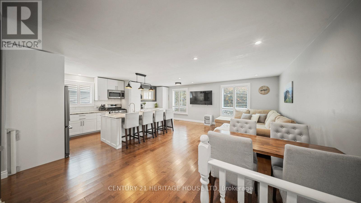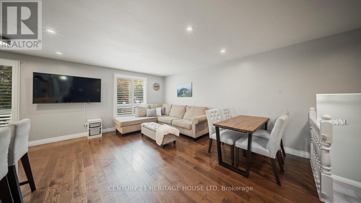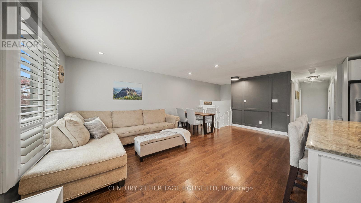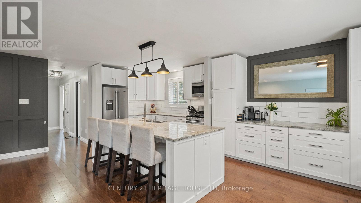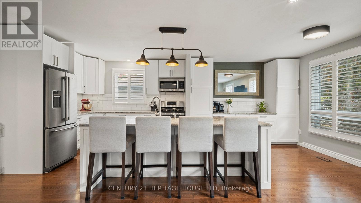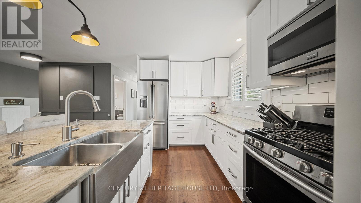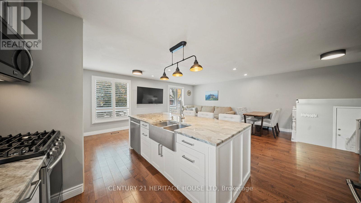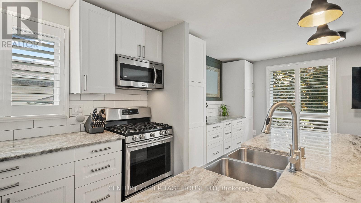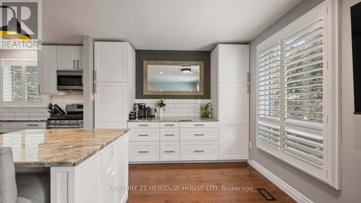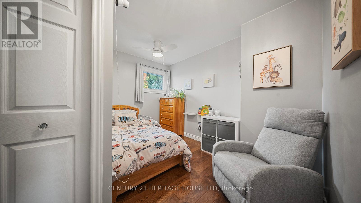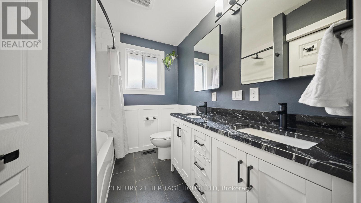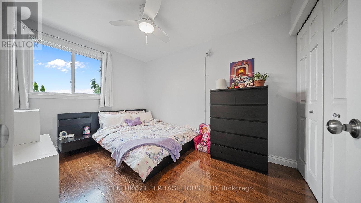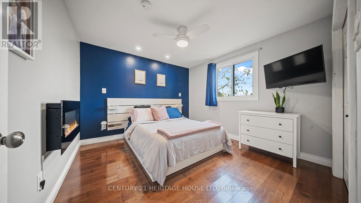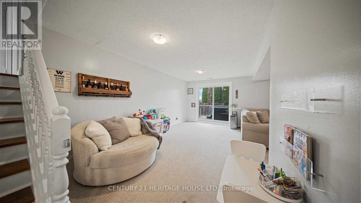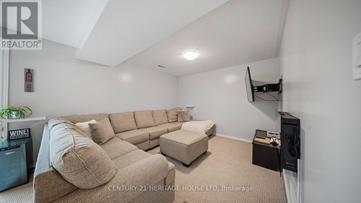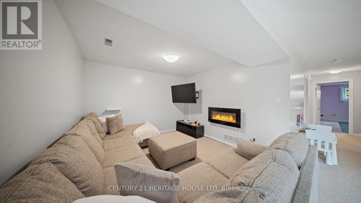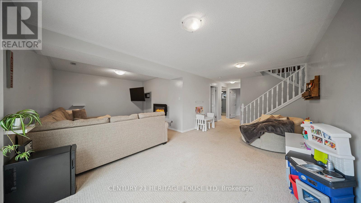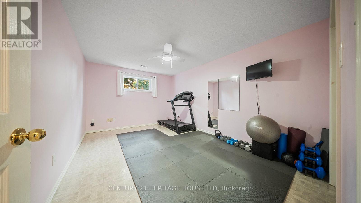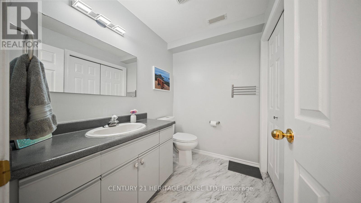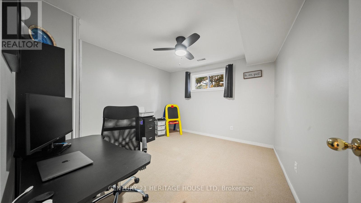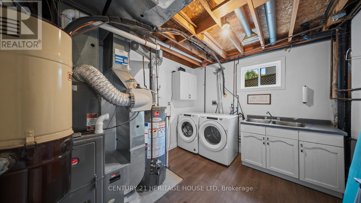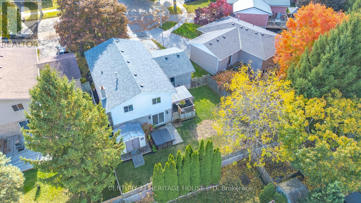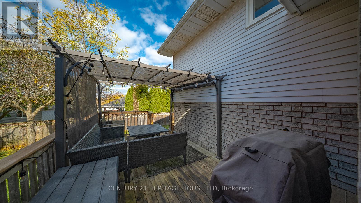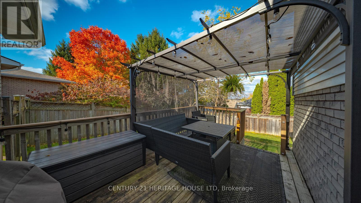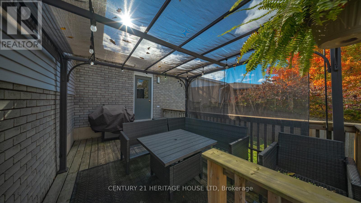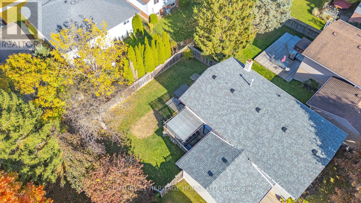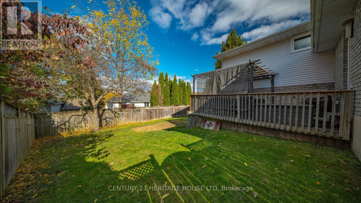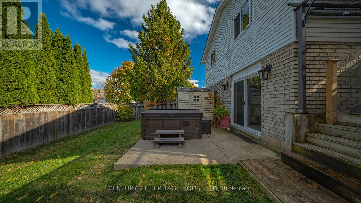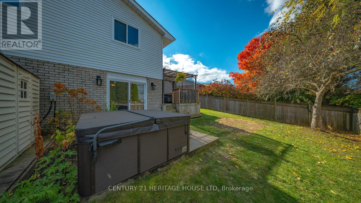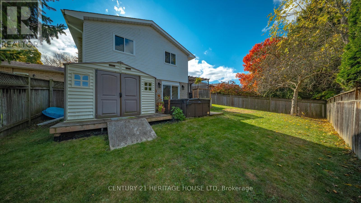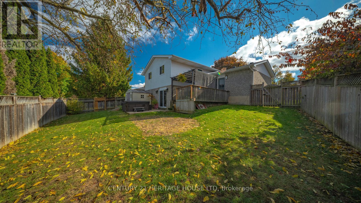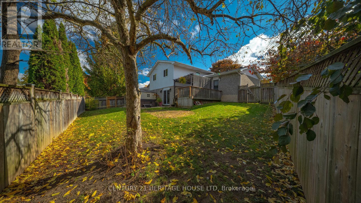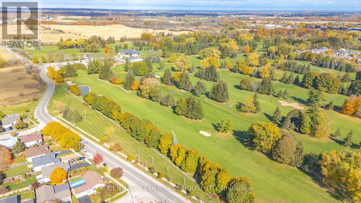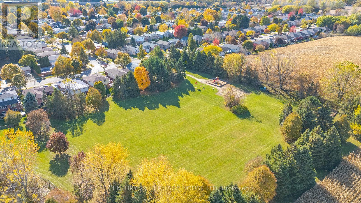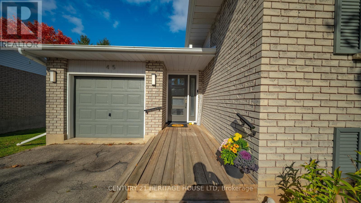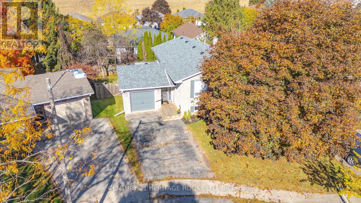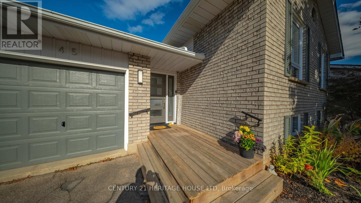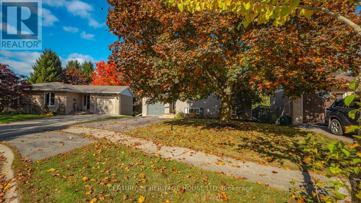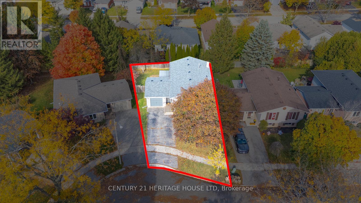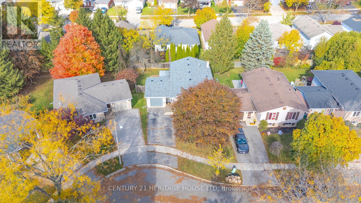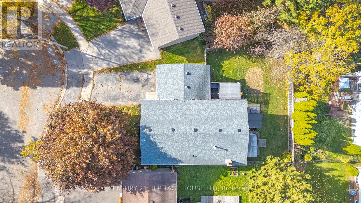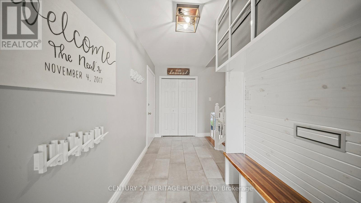45 Latzer Crescent Brantford, Ontario N3V 1E1
$799,900
Welcome to 45 Latzer Crescent, located in Brantford's beautiful and sought-after North End. This move-in ready home sits on a quiet, mature lot offering exceptional privacy - perfect for families looking for more space in a prime location. Close to all major amenities, golf courses, and highway access, this is one you won't want to miss! Featuring 3+2 bedrooms, 1.5 bathrooms, and a bright, spacious layout, this home shows true pride of ownership throughout. The inviting entryway offers a coat closet, built-in bench, and storage. Just up a few steps, you'll find the stunning living area and a recently renovated kitchen showcasing white shaker-style cabinetry, stainless steel appliances, a custom oversized island, coffee bar, subway tile backsplash, under-cabinet lighting, granite countertops, and a gas stove. The open-concept main level is complete with new hardwood flooring, recessed lighting, and stylish new fixtures. The upper level includes three spacious bedrooms, including the primary suite, and a beautifully updated 4-piece bathroom featuring granite counters, wainscotting, and a spa-inspired design. A few steps down from the main entry, the on-ground lower level offers sliding patio door access to the backyard and includes a cozy family room, two additional bedrooms, a bathroom, and a laundry area-providing flexibility for guests, teens, or a home office setup. Step outside to enjoy the large backyard, complete with a wooden deck, concrete patio, and lush mature trees, creating a perfect private retreat for entertaining or relaxing. With a new roof (2025) and countless updates throughout, 45 Latzer Crescent truly checks all the boxes - space, style, and a fantastic North End location. (id:24801)
Property Details
| MLS® Number | X12489508 |
| Property Type | Single Family |
| Equipment Type | Water Heater - Gas |
| Parking Space Total | 3 |
| Rental Equipment Type | Water Heater - Gas |
Building
| Bathroom Total | 2 |
| Bedrooms Above Ground | 3 |
| Bedrooms Below Ground | 2 |
| Bedrooms Total | 5 |
| Amenities | Fireplace(s) |
| Appliances | Garage Door Opener Remote(s), Dishwasher, Dryer, Hood Fan, Stove, Washer, Refrigerator |
| Architectural Style | Raised Bungalow |
| Basement Development | Finished |
| Basement Features | Walk Out |
| Basement Type | Full (finished) |
| Construction Style Attachment | Detached |
| Cooling Type | Central Air Conditioning |
| Exterior Finish | Aluminum Siding, Brick |
| Fireplace Present | Yes |
| Fireplace Total | 2 |
| Foundation Type | Poured Concrete |
| Half Bath Total | 1 |
| Heating Fuel | Natural Gas |
| Heating Type | Forced Air |
| Stories Total | 1 |
| Size Interior | 1,100 - 1,500 Ft2 |
| Type | House |
| Utility Water | Municipal Water |
Parking
| Attached Garage | |
| Garage |
Land
| Acreage | No |
| Sewer | Sanitary Sewer |
| Size Depth | 89 Ft ,7 In |
| Size Frontage | 47 Ft ,4 In |
| Size Irregular | 47.4 X 89.6 Ft |
| Size Total Text | 47.4 X 89.6 Ft |
| Zoning Description | R1b |
https://www.realtor.ca/real-estate/29046912/45-latzer-crescent-brantford
Contact Us
Contact us for more information
Cheryl Michelle Vansickle
Salesperson
cherylvansickle.ca/
www.facebook.com/cheryl.vansickle.5
www.linkedin.com/in/cherylvansickle/
505 Park Road N Unit 216a
Brantford, Ontario N3R 7K8
(519) 758-2121


