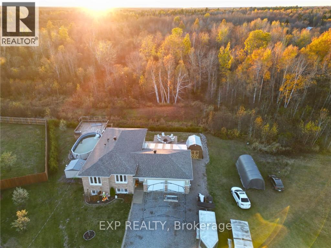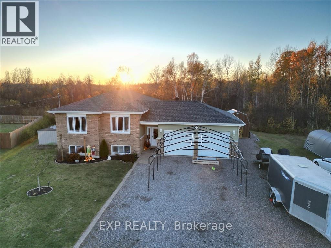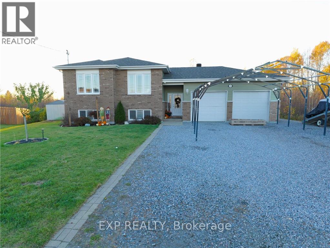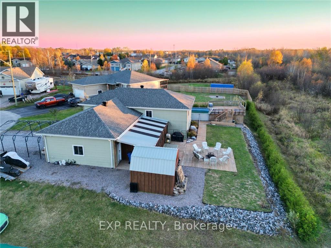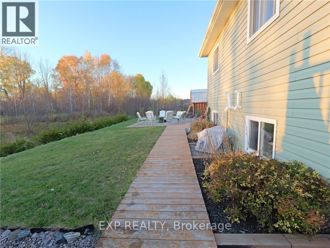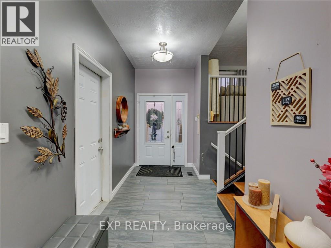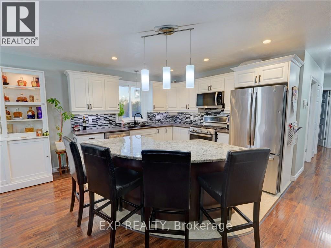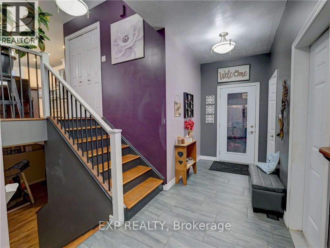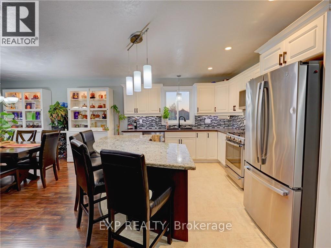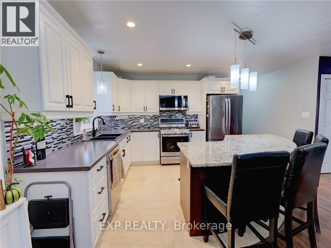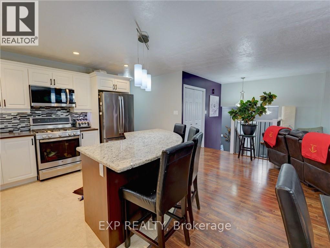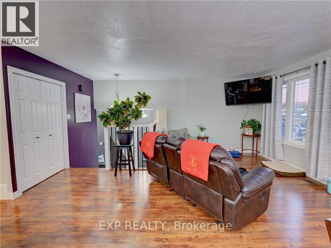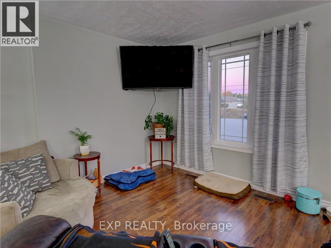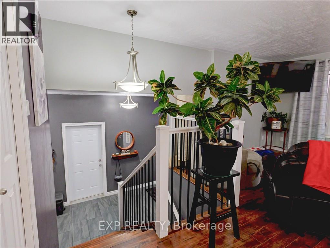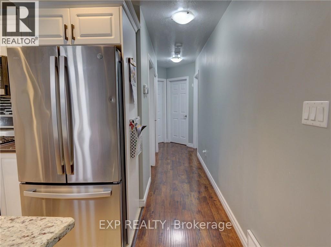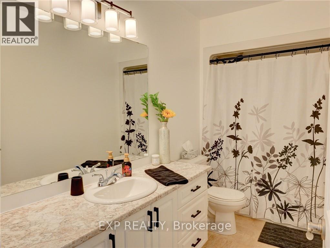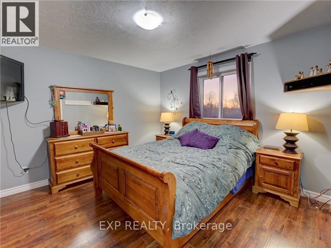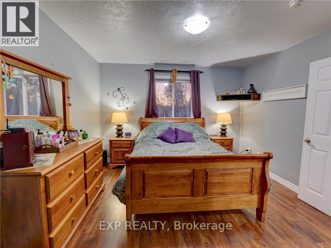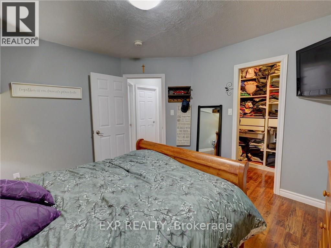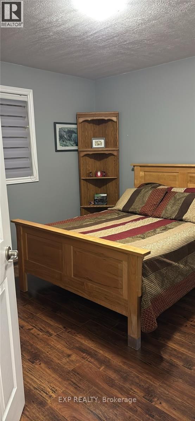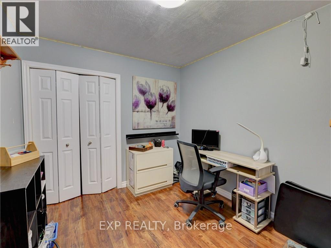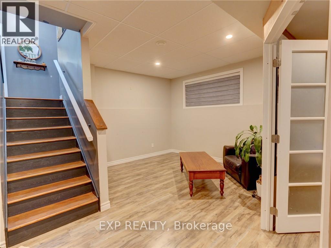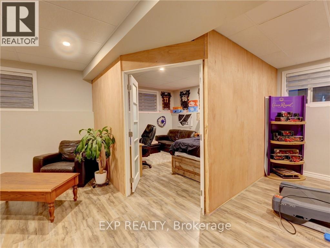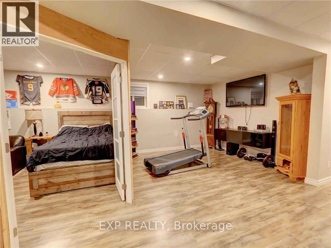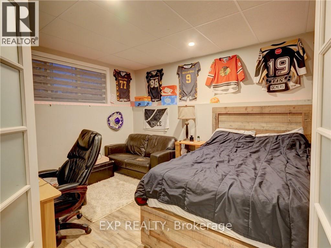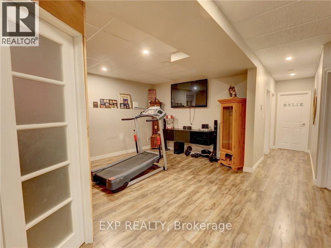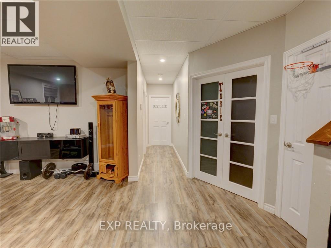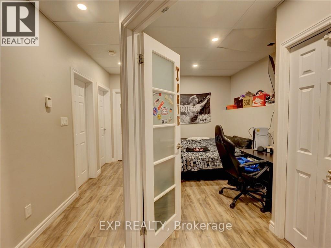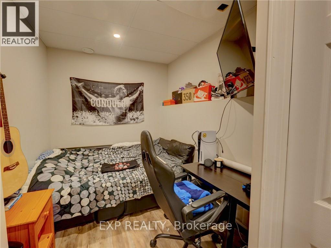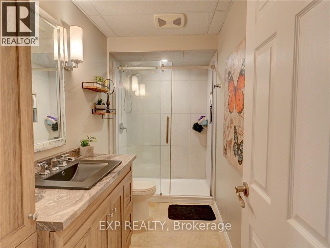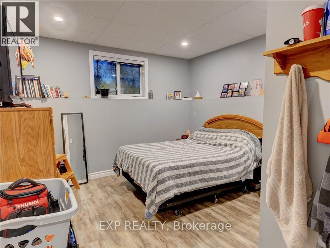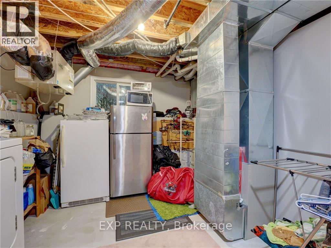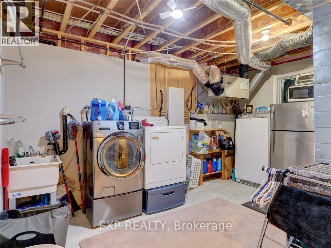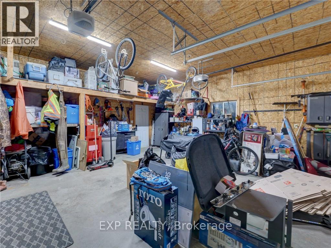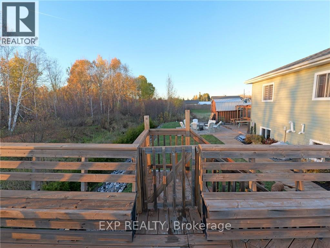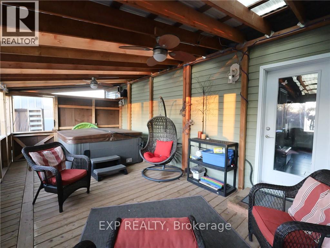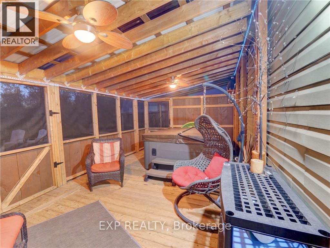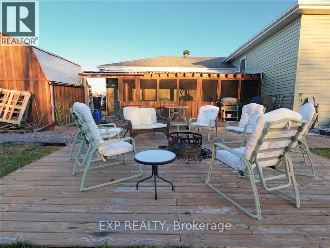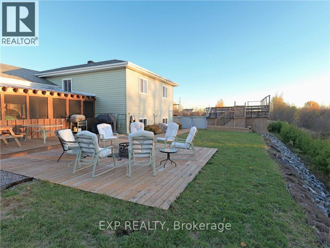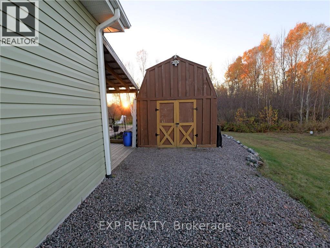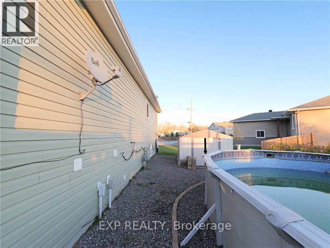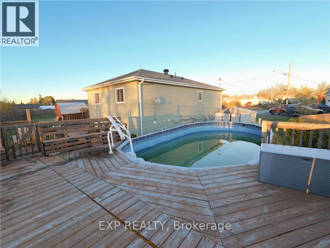17 Balsam Court West Nipissing, Ontario P2B 0B7
$588,800
Welcome to 17 Balsam Court in Sturgeon Falls. This charming detached 3+1 bedroom, 2 full bathroom bungalow nestled in a peaceful cul-de-sac - perfect for families seeking comfort and tranquility. Step inside to discover an open-concept main floor that offers a bright and inviting living space, ideal for both relaxing and entertaining. The primary bedroom features a spacious walk-in closet, while the finished lower level includes in-floor heating, a large additional bedroom, a den and a versatile family room, perfect for guests, a home office, or a gym. This home is equipped with hot water on demand and central air conditioning for year-round comfort and efficiency. All appliances are included - fridge, gas stove, microwave, dishwasher, washer, and gas dryer - making this home truly move-in ready. Outside, enjoy your very own backyard oasis with a gazebo, above-ground saltwater pool, and deck-the perfect spot for summer gatherings or quiet evenings outdoors. Within the gazebo is a nice sitting area with a hot tub, which is also included! And all of this with no rear neighbours. The insulated attached double-car garage provides ample parking and storage. This move-in ready home combines style, comfort, and functionality in a serene neighbourhood setting. Don't miss your chance to make it yours! (id:24801)
Property Details
| MLS® Number | X12493564 |
| Property Type | Single Family |
| Community Name | Sturgeon Falls |
| Parking Space Total | 6 |
| Pool Type | Above Ground Pool |
Building
| Bathroom Total | 2 |
| Bedrooms Above Ground | 3 |
| Bedrooms Below Ground | 1 |
| Bedrooms Total | 4 |
| Appliances | Dishwasher, Dryer, Microwave, Stove, Washer, Window Coverings, Refrigerator |
| Architectural Style | Bungalow |
| Basement Type | Full |
| Construction Style Attachment | Detached |
| Cooling Type | Central Air Conditioning |
| Exterior Finish | Brick, Vinyl Siding |
| Foundation Type | Concrete |
| Heating Fuel | Natural Gas |
| Heating Type | Forced Air |
| Stories Total | 1 |
| Size Interior | 1,100 - 1,500 Ft2 |
| Type | House |
| Utility Water | Municipal Water |
Parking
| Attached Garage | |
| Garage |
Land
| Acreage | No |
| Sewer | Sanitary Sewer |
| Size Depth | 119 Ft ,2 In |
| Size Frontage | 68 Ft ,4 In |
| Size Irregular | 68.4 X 119.2 Ft |
| Size Total Text | 68.4 X 119.2 Ft |
Rooms
| Level | Type | Length | Width | Dimensions |
|---|---|---|---|---|
| Second Level | Kitchen | 3.35 m | 3.2 m | 3.35 m x 3.2 m |
| Second Level | Dining Room | 3.56 m | 4.42 m | 3.56 m x 4.42 m |
| Second Level | Living Room | 3.66 m | 3.28 m | 3.66 m x 3.28 m |
| Second Level | Primary Bedroom | 3.63 m | 3.63 m | 3.63 m x 3.63 m |
| Second Level | Bedroom 2 | 2.69 m | 3.28 m | 2.69 m x 3.28 m |
| Second Level | Bedroom 3 | 3.33 m | 3.63 m | 3.33 m x 3.63 m |
| Basement | Den | 3.96 m | 3.25 m | 3.96 m x 3.25 m |
| Basement | Bedroom | 3.71 m | 3.33 m | 3.71 m x 3.33 m |
| Basement | Laundry Room | 3.38 m | 4.95 m | 3.38 m x 4.95 m |
| Basement | Recreational, Games Room | 3.1 m | 3.63 m | 3.1 m x 3.63 m |
| Basement | Games Room | 3.63 m | 5.49 m | 3.63 m x 5.49 m |
| Basement | Den | 3.91 m | 2.21 m | 3.91 m x 2.21 m |
| Main Level | Foyer | 1.68 m | 5.08 m | 1.68 m x 5.08 m |
Contact Us
Contact us for more information
Richard Duggal
Salesperson
(866) 530-7737
4711 Yonge St 10th Flr, 106430
Toronto, Ontario M2N 6K8
(866) 530-7737
Alan Elbardisy
Broker
(866) 530-7737
alanelbardisy.exprealty.com/
4711 Yonge St 10th Flr, 106430
Toronto, Ontario M2N 6K8
(866) 530-7737


