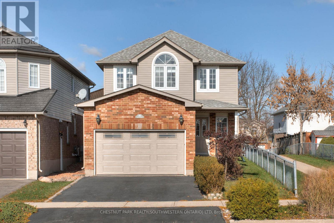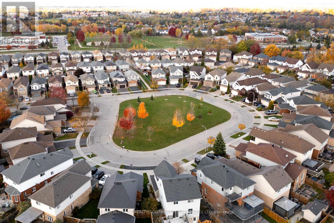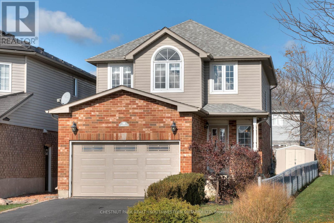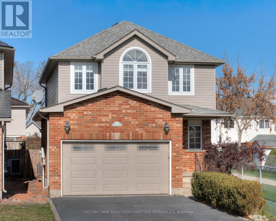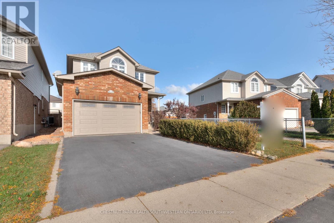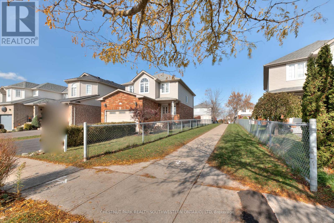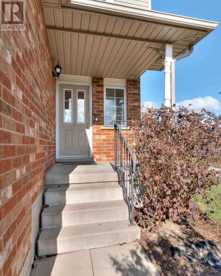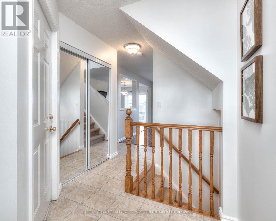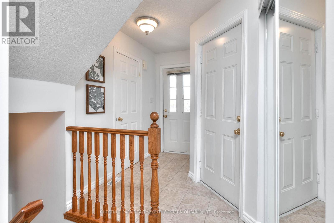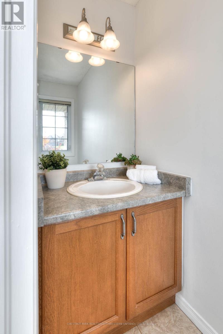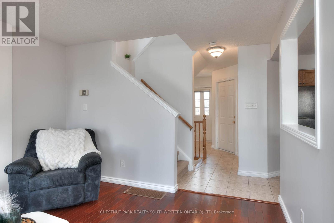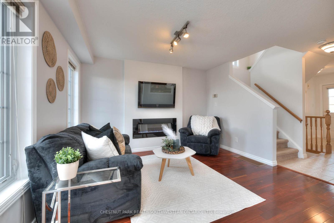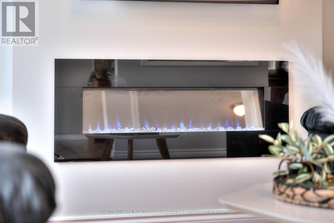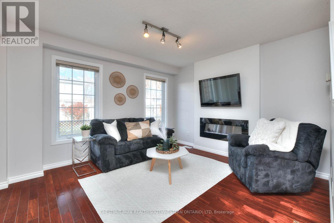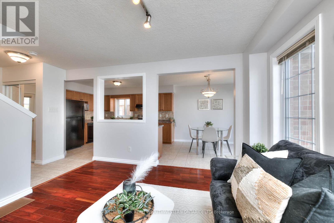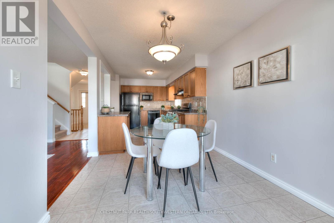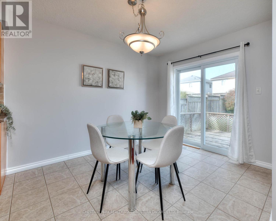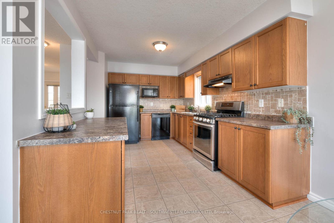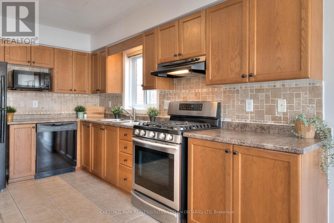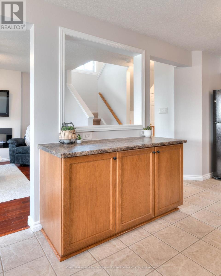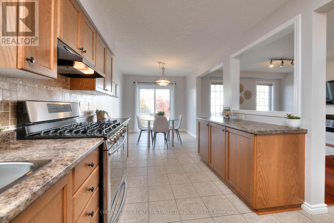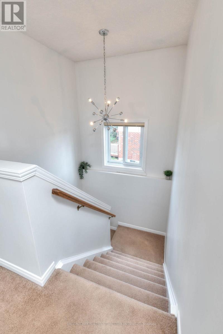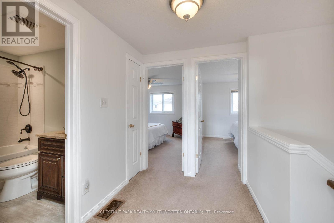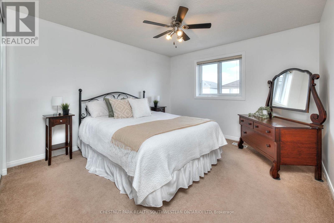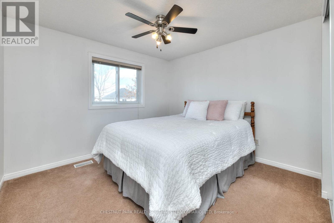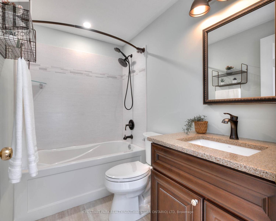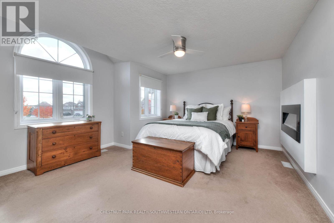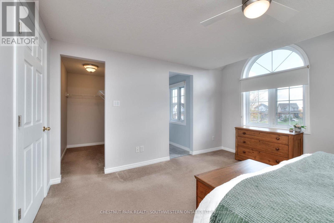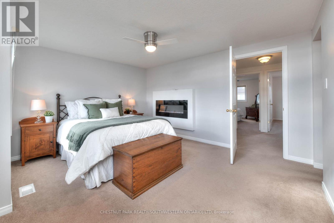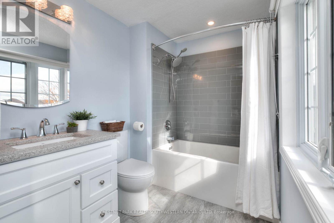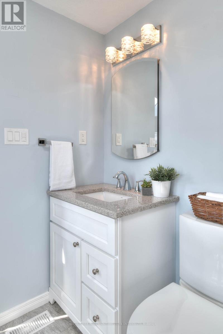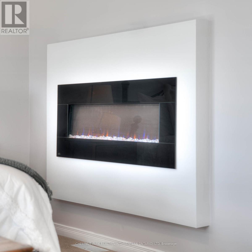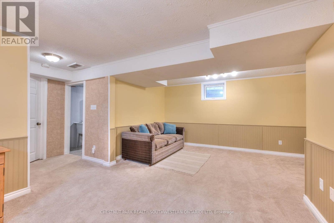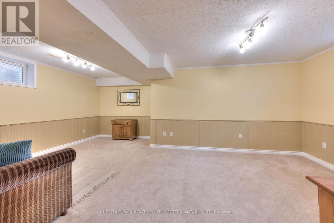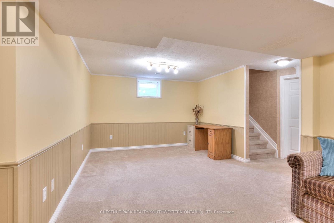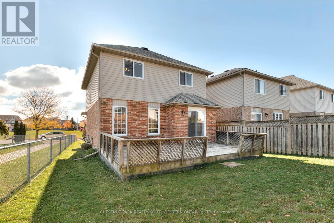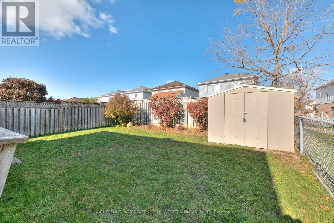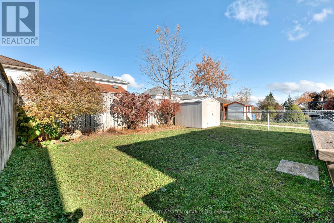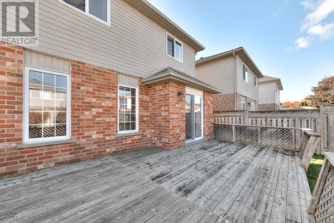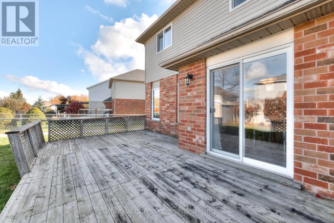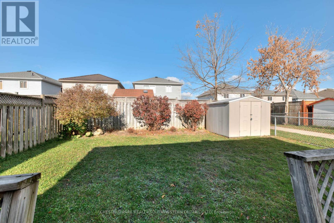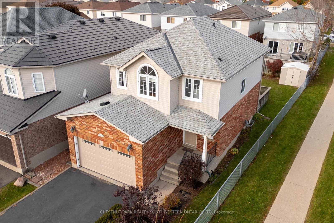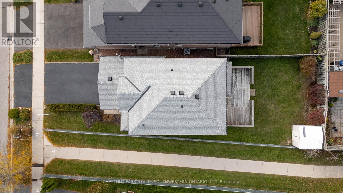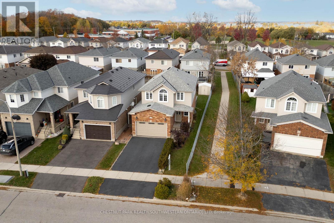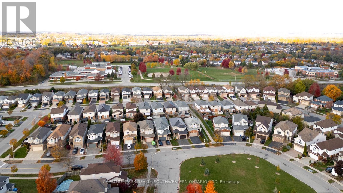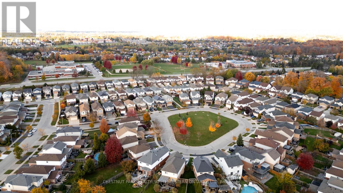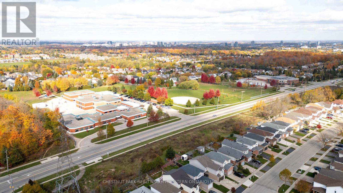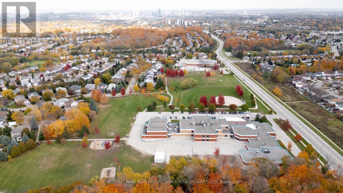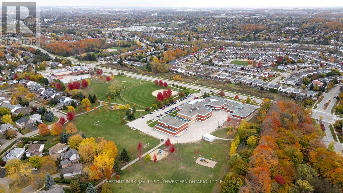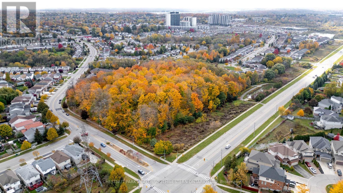38 Heatherwood Place Kitchener, Ontario N2N 3P4
$775,000
Welcome to the quiet cul-de-sac of Heatherwood Place, nestled in the highly sought-after, family-friendly neighbourhood of Highland West. With both Catholic and public schools just a short walk away, this location offers unbeatable convenience for families with school-aged children. The oversized centre court provides a safe, spacious area where kids can play for hours, while also adding privacy and extra space between homes. Whether you're walking the kids to school or taking a relaxing stroll through Summerside Woods Park just down the street, this is a neighbourhood that truly supports family living. This well-maintained home shines with excellent curb appeal and has seen many thoughtful updates over the years, including a new garage door and full garage renovation (2021), roof with 50-year shingles (2017), renovated upstairs bathrooms (2020), and fresh paint throughout (2025). The owned tankless hot water heater eliminates rental costs, while the heated, fully insulated, and drywalled garage-with an insulated door-creates a comfortable space year-round, perfect for weekend projects or those chilly winter mornings. The fully finished basement adds valuable living space, ideal for a rec room, home office, or guest space. Just move in and enjoy everything this wonderful home and welcoming neighbourhood have to offer! (id:24801)
Property Details
| MLS® Number | X12490644 |
| Property Type | Single Family |
| Amenities Near By | Public Transit, Schools, Place Of Worship |
| Community Features | School Bus |
| Equipment Type | None |
| Features | Conservation/green Belt |
| Parking Space Total | 4 |
| Rental Equipment Type | None |
| Structure | Deck, Porch, Shed |
Building
| Bathroom Total | 3 |
| Bedrooms Above Ground | 3 |
| Bedrooms Total | 3 |
| Age | 16 To 30 Years |
| Amenities | Fireplace(s) |
| Appliances | Water Heater, Water Softener, Garage Door Opener Remote(s), Water Meter, Dishwasher, Dryer, Garage Door Opener, Hood Fan, Stove, Washer, Window Coverings, Refrigerator |
| Basement Development | Finished |
| Basement Type | Full (finished) |
| Construction Style Attachment | Detached |
| Cooling Type | Central Air Conditioning |
| Exterior Finish | Brick, Vinyl Siding |
| Fireplace Present | Yes |
| Fireplace Total | 2 |
| Foundation Type | Concrete |
| Half Bath Total | 1 |
| Heating Fuel | Natural Gas |
| Heating Type | Forced Air |
| Stories Total | 2 |
| Size Interior | 1,100 - 1,500 Ft2 |
| Type | House |
| Utility Water | Municipal Water |
Parking
| Attached Garage | |
| Garage |
Land
| Acreage | No |
| Land Amenities | Public Transit, Schools, Place Of Worship |
| Sewer | Sanitary Sewer |
| Size Depth | 110 Ft ,3 In |
| Size Frontage | 28 Ft ,9 In |
| Size Irregular | 28.8 X 110.3 Ft |
| Size Total Text | 28.8 X 110.3 Ft |
| Zoning Description | R4 |
Rooms
| Level | Type | Length | Width | Dimensions |
|---|---|---|---|---|
| Second Level | Primary Bedroom | 4.35 m | 4.1 m | 4.35 m x 4.1 m |
| Second Level | Bathroom | 2.3 m | 1.91 m | 2.3 m x 1.91 m |
| Second Level | Bedroom | 3.35 m | 3.58 m | 3.35 m x 3.58 m |
| Second Level | Bedroom | 3.58 m | 3.3 m | 3.58 m x 3.3 m |
| Second Level | Bathroom | 2.38 m | 1.53 m | 2.38 m x 1.53 m |
| Basement | Laundry Room | 2.13 m | 1.88 m | 2.13 m x 1.88 m |
| Basement | Exercise Room | 2.87 m | 2.71 m | 2.87 m x 2.71 m |
| Basement | Cold Room | 1.74 m | 1.47 m | 1.74 m x 1.47 m |
| Basement | Recreational, Games Room | 6.57 m | 3.67 m | 6.57 m x 3.67 m |
| Main Level | Living Room | 3.67 m | 3.67 m | 3.67 m x 3.67 m |
| Main Level | Kitchen | 3.93 m | 3.31 m | 3.93 m x 3.31 m |
| Main Level | Dining Room | 3.31 m | 3.31 m | 3.31 m x 3.31 m |
| Main Level | Bathroom | 2.35 m | 0.94 m | 2.35 m x 0.94 m |
https://www.realtor.ca/real-estate/29048135/38-heatherwood-place-kitchener
Contact Us
Contact us for more information
Nicole Ashley Prokopowicz
Salesperson
kwprogroup.ca/
75 King St South #50a
Waterloo, Ontario N2J 1P2
(519) 804-7200


