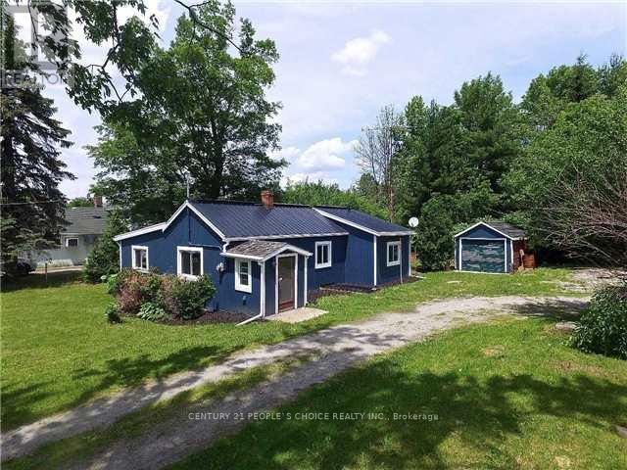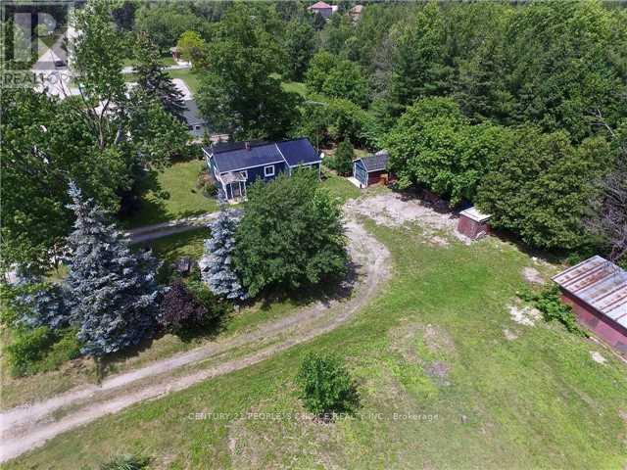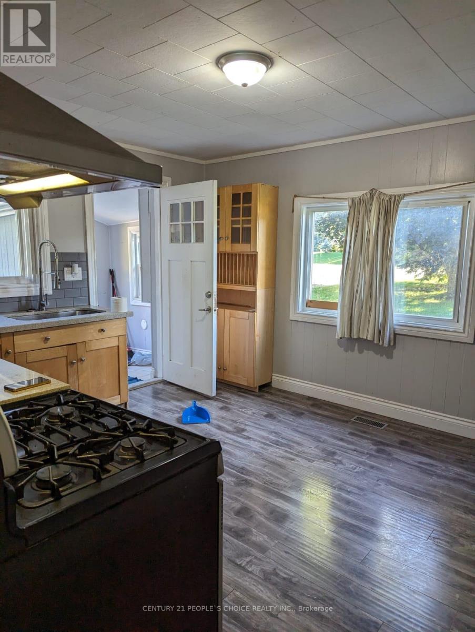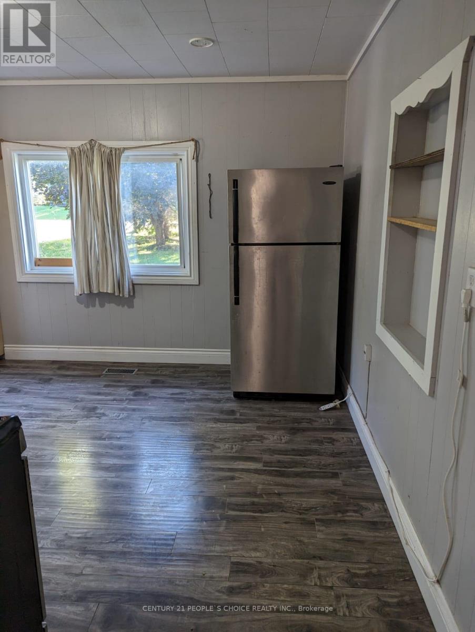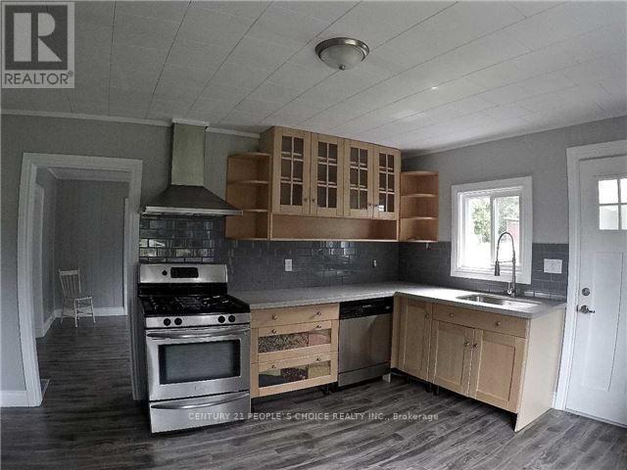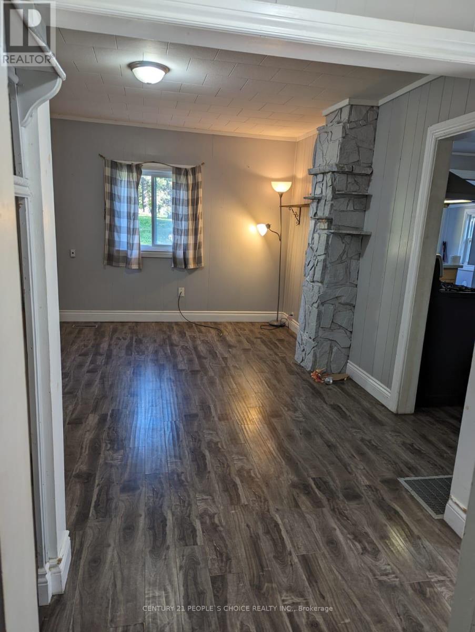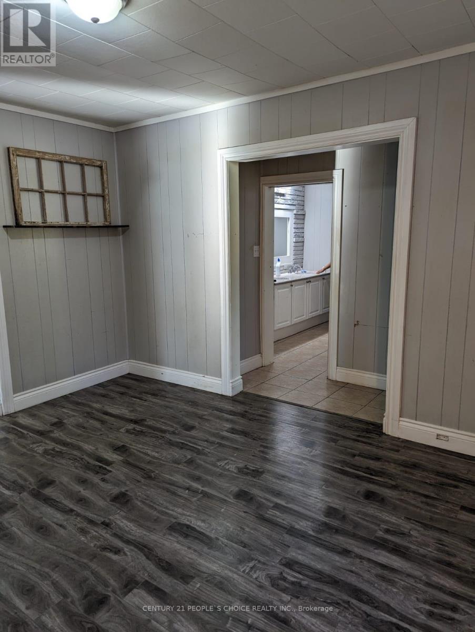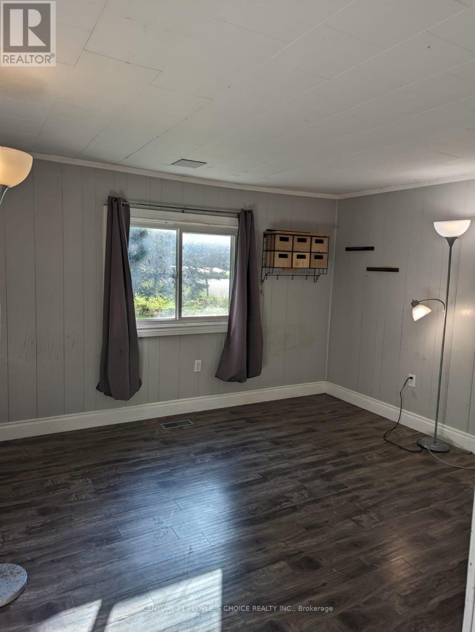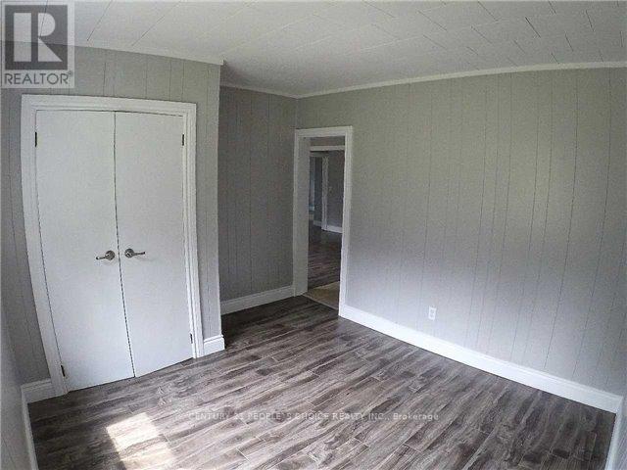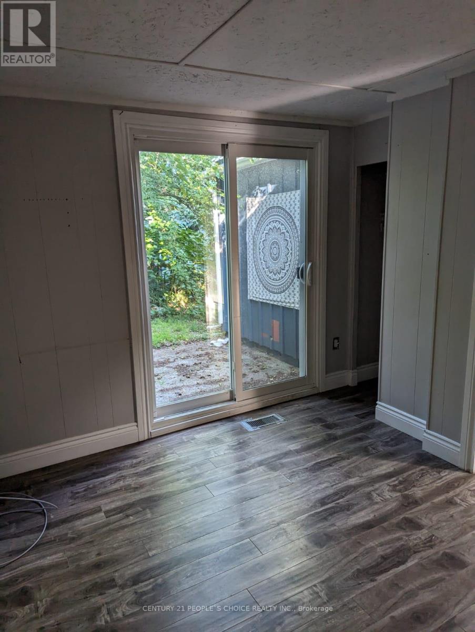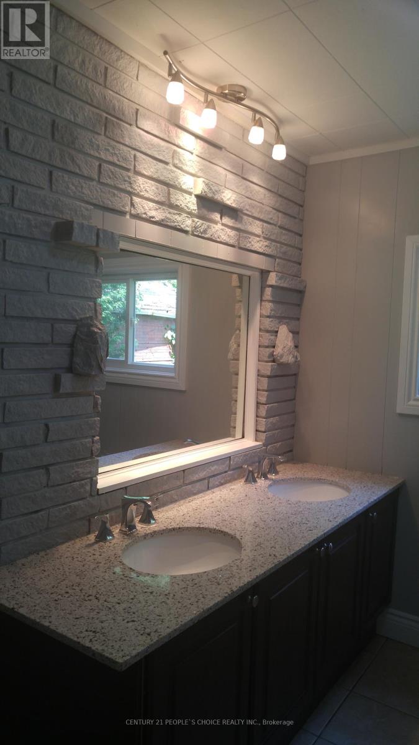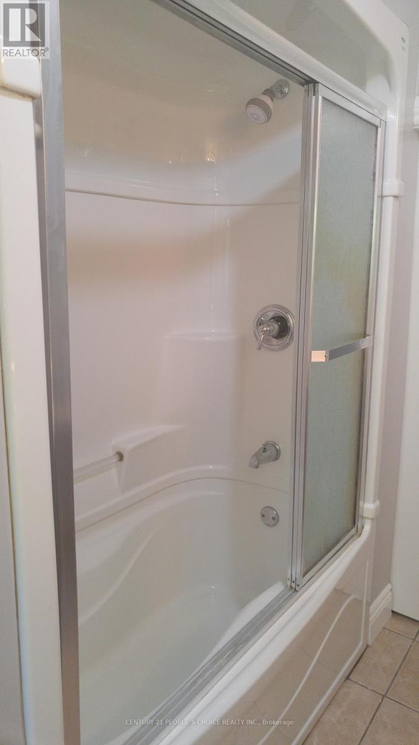14293 Trafalgar Road Halton Hills, Ontario L7G 4S4
3 Bedroom
1 Bathroom
700 - 1,100 ft2
Bungalow
None
Forced Air
$2,650 Monthly
3 Bedroom Bungalow On Huge Lot With 210 Feet Frontage. Live In The Country, Still In Georgetown. 15 Mins From 401, 9 Mins To Go Station. Huge Parking Area Around Two Driveways (Circular). Large Open Space Surrounded By Nature. Utilities EXTRA (id:24801)
Property Details
| MLS® Number | W12490944 |
| Property Type | Single Family |
| Community Name | 1049 - Rural Halton Hills |
| Features | Carpet Free |
| Parking Space Total | 16 |
Building
| Bathroom Total | 1 |
| Bedrooms Above Ground | 3 |
| Bedrooms Total | 3 |
| Appliances | Dryer, Washer, Refrigerator |
| Architectural Style | Bungalow |
| Basement Type | Crawl Space |
| Construction Style Attachment | Detached |
| Cooling Type | None |
| Exterior Finish | Wood |
| Flooring Type | Laminate, Porcelain Tile |
| Foundation Type | Unknown |
| Heating Fuel | Propane |
| Heating Type | Forced Air |
| Stories Total | 1 |
| Size Interior | 700 - 1,100 Ft2 |
| Type | House |
Parking
| Detached Garage | |
| Garage |
Land
| Acreage | No |
| Sewer | Septic System |
| Size Depth | 129 Ft ,4 In |
| Size Frontage | 209 Ft ,6 In |
| Size Irregular | 209.5 X 129.4 Ft |
| Size Total Text | 209.5 X 129.4 Ft|1/2 - 1.99 Acres |
Rooms
| Level | Type | Length | Width | Dimensions |
|---|---|---|---|---|
| Main Level | Living Room | 4.15 m | 3.6 m | 4.15 m x 3.6 m |
| Main Level | Kitchen | 4.15 m | 3.65 m | 4.15 m x 3.65 m |
| Main Level | Primary Bedroom | 3.7 m | 3.3 m | 3.7 m x 3.3 m |
| Main Level | Bedroom 2 | 3.93 m | 3.2 m | 3.93 m x 3.2 m |
| Main Level | Bedroom 3 | 3.1 m | 3.6 m | 3.1 m x 3.6 m |
| Main Level | Bathroom | 2.6 m | 1.8 m | 2.6 m x 1.8 m |
Contact Us
Contact us for more information
Manish Patel
Salesperson
Century 21 People's Choice Realty Inc.
237 Romina Dr Unit 2
Vaughan, Ontario L4K 4V3
237 Romina Dr Unit 2
Vaughan, Ontario L4K 4V3
(905) 760-8300
(905) 738-8300


