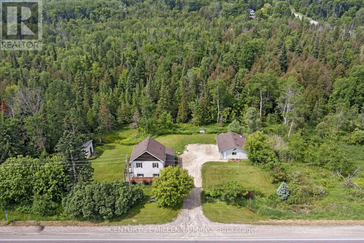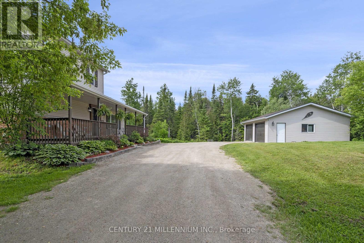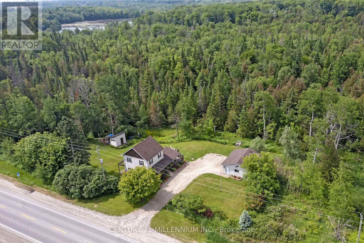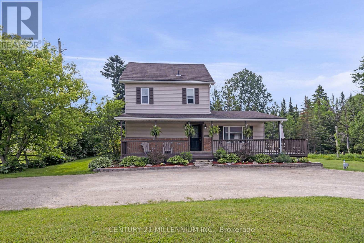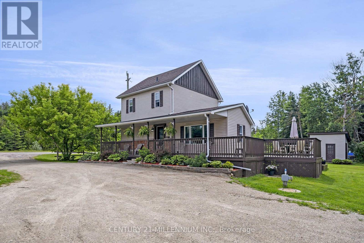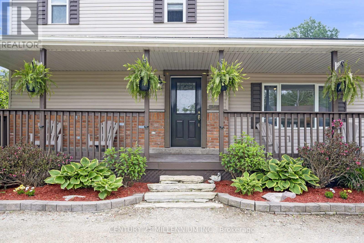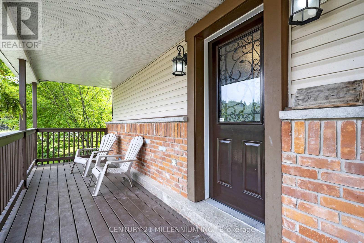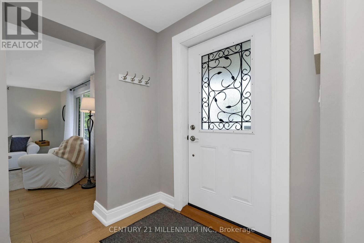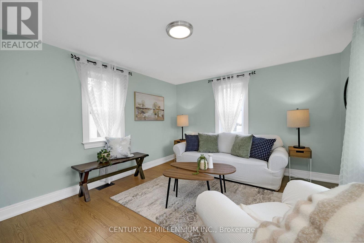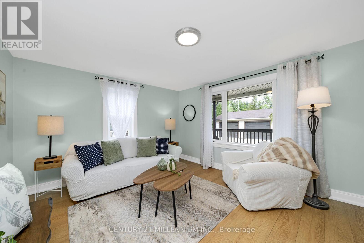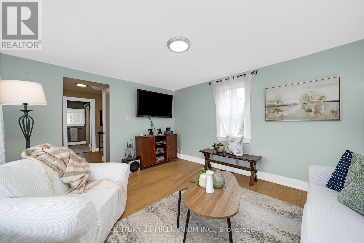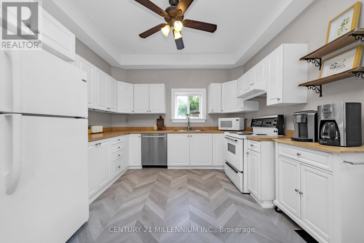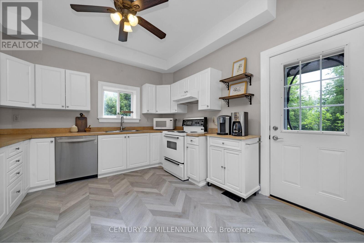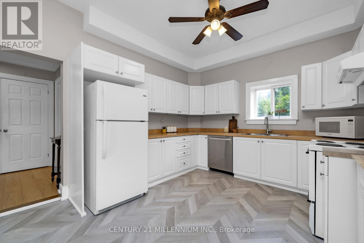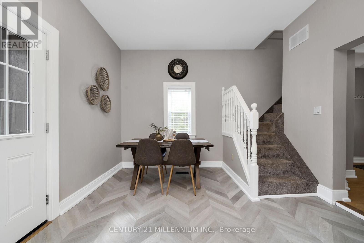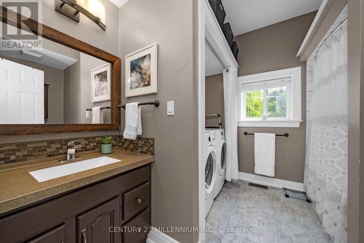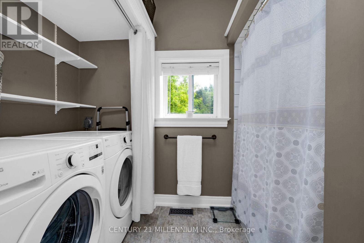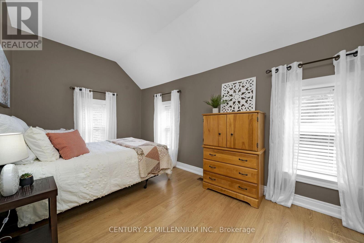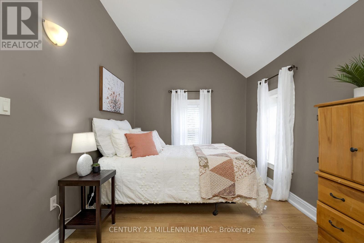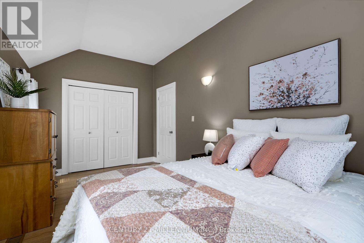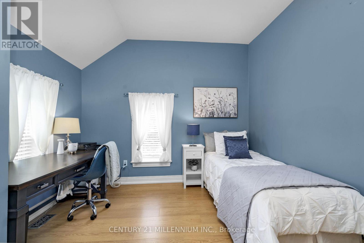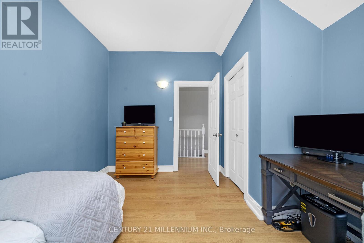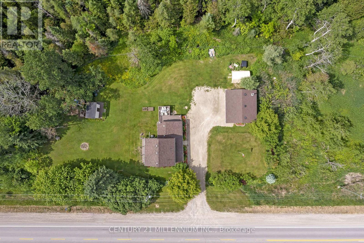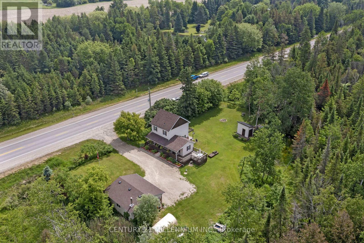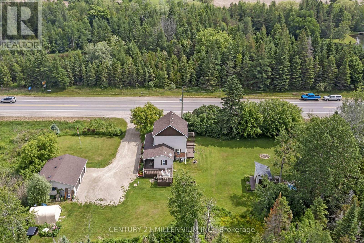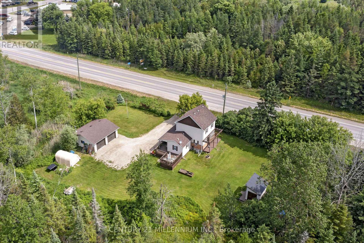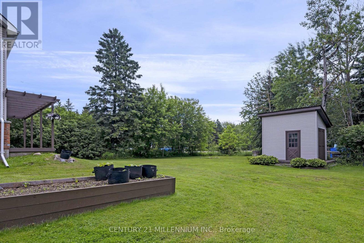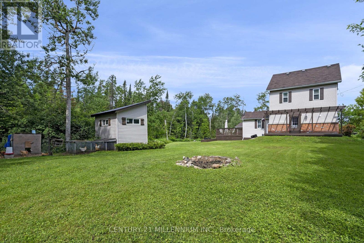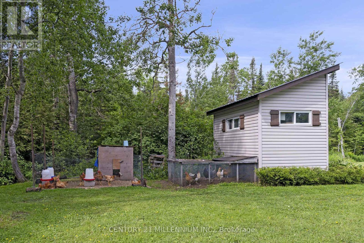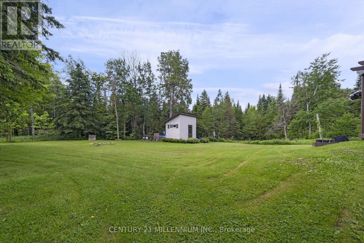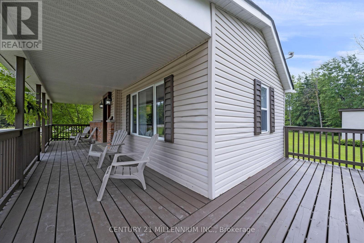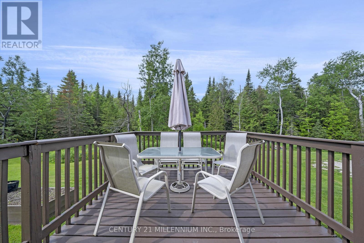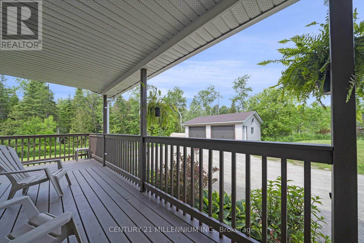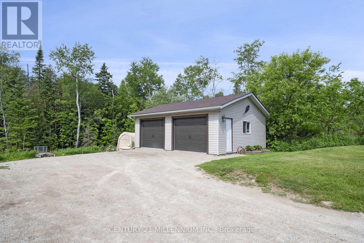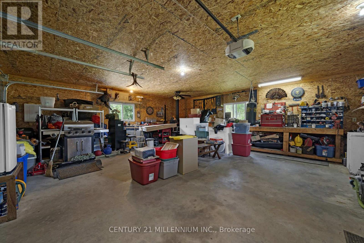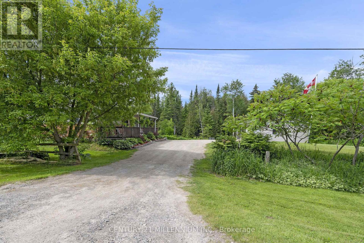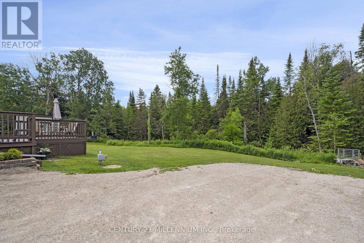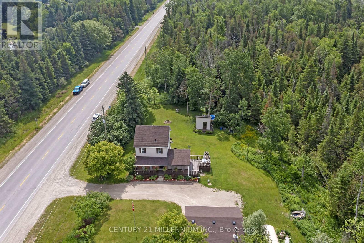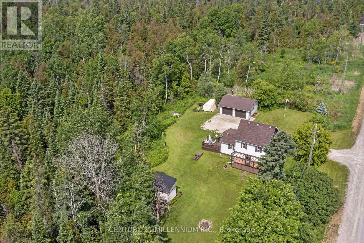5770 Trafalgar Road Erin, Ontario N0B 1Z0
$799,000
Welcome to 5770 Trafalgar Road, Hillsburgh! This bright and cheery century home is just filled with love and warmth. 2-bedrooms and 1-bath designed for functionality and has a great use of space. 2 beautiful porches let you sit and watch the world go by. The 2015 custom built 24 X 26 garage sits on 6 inches of poured concrete floor, has 2 bay doors plus a man door, wood stove and plenty of room for all the toys, the trucks, or a man/woman cave. The 15-year young septic system is located to the north side of the 1-acre property, so plenty of room to expand the home to the south. A lovely piece of land that the chickens just love, with a driveway long enough to park 8 cars or a rig. Just a tiny drive or a 15-minute walk to schools, shopping, arena and a stunning new library. Straight down Trafalgar to the GTA or only 20 minutes to the Acton or Georgetown Go Train. There are just so many possibilities here! (id:24801)
Property Details
| MLS® Number | X12491480 |
| Property Type | Single Family |
| Community Name | Rural Erin |
| Community Features | Community Centre, School Bus |
| Features | Sump Pump |
| Parking Space Total | 8 |
| Structure | Deck, Shed |
Building
| Bathroom Total | 1 |
| Bedrooms Above Ground | 2 |
| Bedrooms Total | 2 |
| Age | 100+ Years |
| Appliances | Water Heater - Tankless, Water Softener, Dishwasher, Dryer, Microwave, Oven, Stove, Washer, Window Coverings, Refrigerator |
| Basement Type | Crawl Space |
| Construction Style Attachment | Detached |
| Cooling Type | Central Air Conditioning |
| Exterior Finish | Vinyl Siding, Brick |
| Fireplace Present | Yes |
| Fireplace Total | 1 |
| Fireplace Type | Woodstove |
| Flooring Type | Laminate, Vinyl |
| Foundation Type | Stone, Poured Concrete |
| Heating Fuel | Natural Gas |
| Heating Type | Forced Air |
| Stories Total | 2 |
| Size Interior | 1,100 - 1,500 Ft2 |
| Type | House |
Parking
| Detached Garage | |
| Garage |
Land
| Acreage | No |
| Sewer | Septic System |
| Size Depth | 100 Ft |
| Size Frontage | 440 Ft |
| Size Irregular | 440 X 100 Ft ; 1.01 Acres As Per Mpac |
| Size Total Text | 440 X 100 Ft ; 1.01 Acres As Per Mpac|1/2 - 1.99 Acres |
Rooms
| Level | Type | Length | Width | Dimensions |
|---|---|---|---|---|
| Second Level | Primary Bedroom | 5.04 m | 2.79 m | 5.04 m x 2.79 m |
| Second Level | Bedroom 2 | 3.65 m | 3.44 m | 3.65 m x 3.44 m |
| Main Level | Foyer | 2.4 m | 1.63 m | 2.4 m x 1.63 m |
| Main Level | Living Room | 4.26 m | 4.19 m | 4.26 m x 4.19 m |
| Main Level | Laundry Room | 2.85 m | 2.22 m | 2.85 m x 2.22 m |
| Main Level | Kitchen | 3.49 m | 3.07 m | 3.49 m x 3.07 m |
| Main Level | Dining Room | 3.49 m | 2.61 m | 3.49 m x 2.61 m |
Utilities
| Electricity | Installed |
https://www.realtor.ca/real-estate/29048938/5770-trafalgar-road-erin-rural-erin
Contact Us
Contact us for more information
Ann Shanahan
Salesperson
annshanahan.com/
232 Broadway Avenue
Orangeville, Ontario L9W 1K5
(519) 940-2100
(519) 941-0021
www.c21m.ca/
Betty Hunziker
Salesperson
232 Broadway Avenue
Orangeville, Ontario L9W 1K5
(519) 940-2100
(519) 941-0021
www.c21m.ca/


