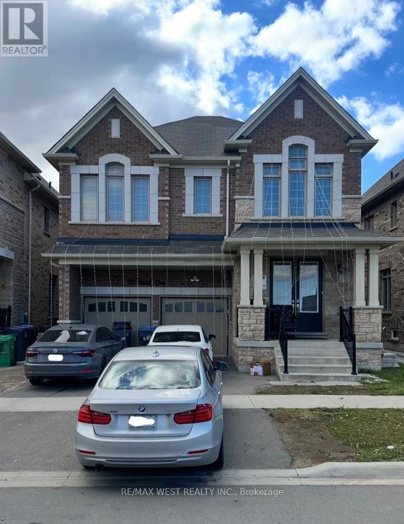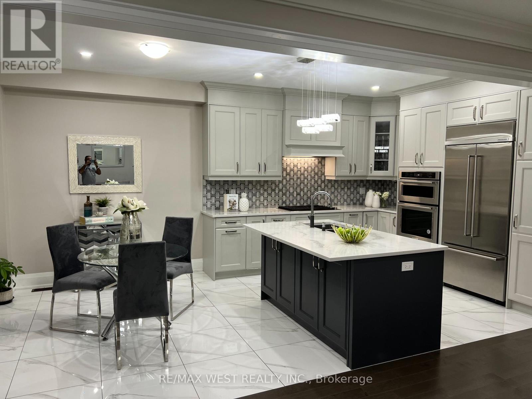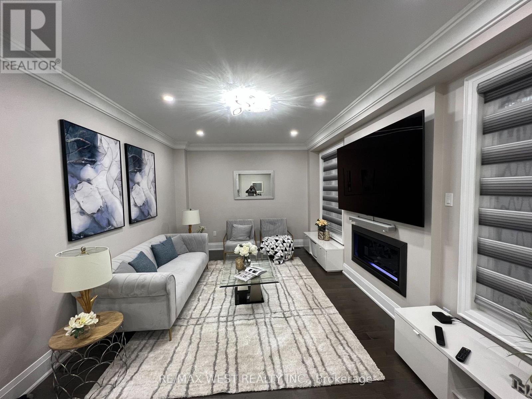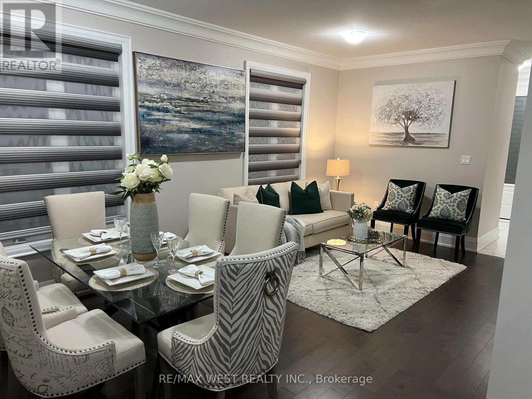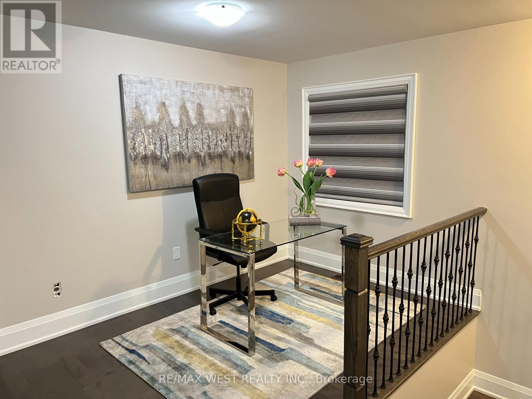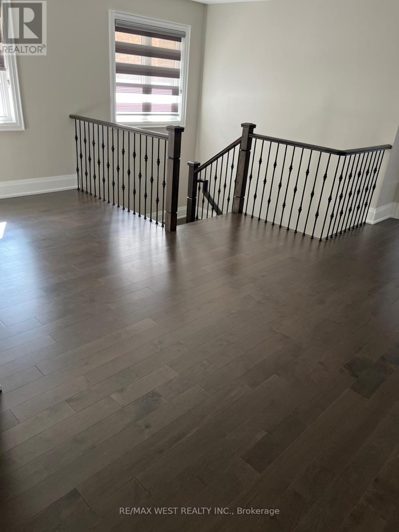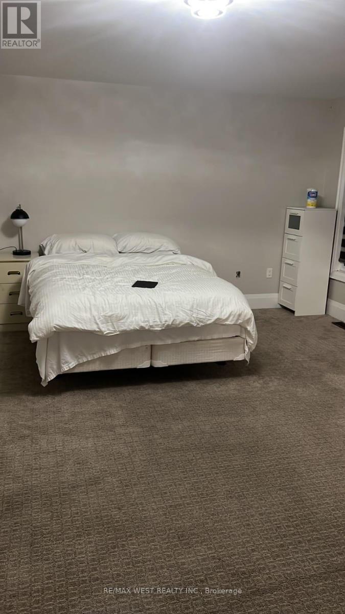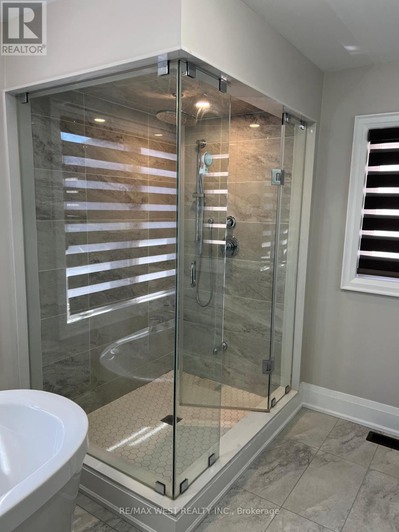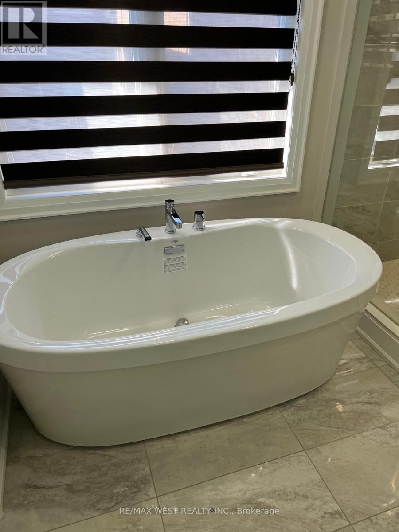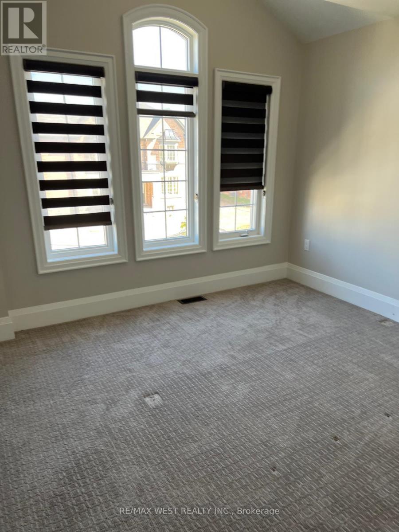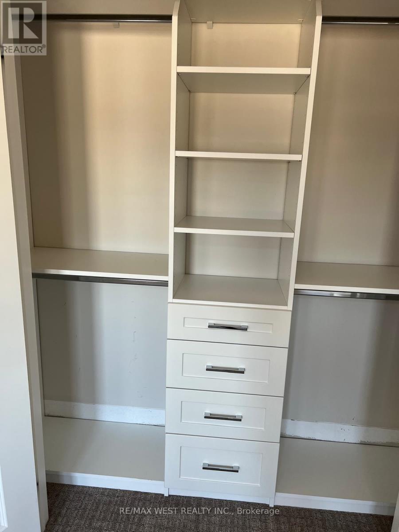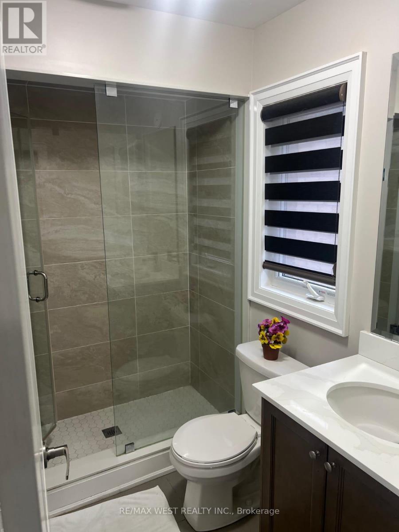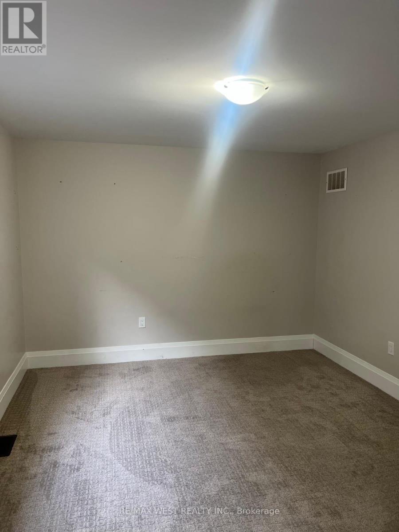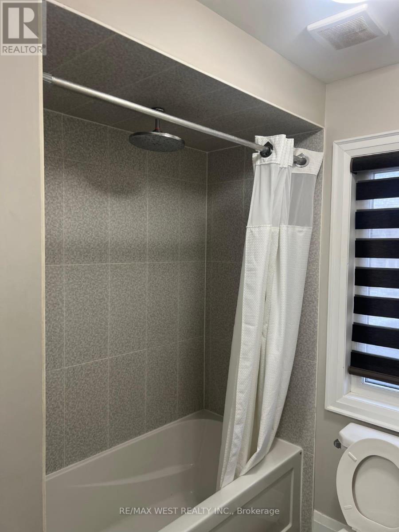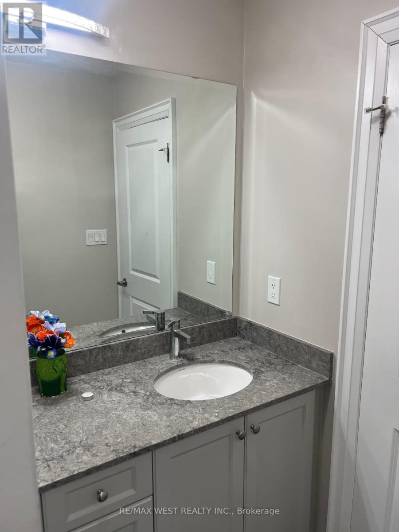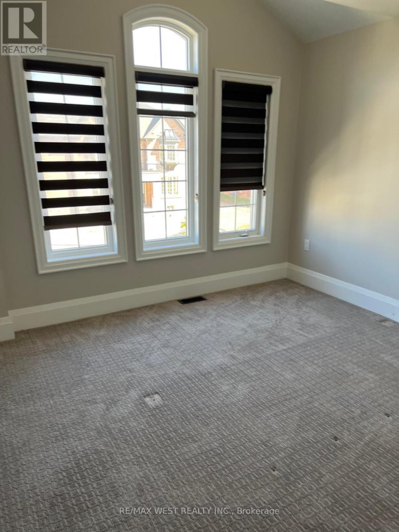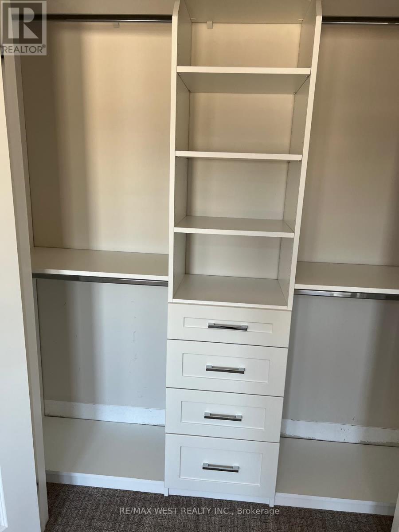132 Russell Creek Drive Brampton, Ontario L6R 4B4
4 Bedroom
4 Bathroom
2,500 - 3,000 ft2
Fireplace
Central Air Conditioning
Forced Air
$3,600 Monthly
Absolutely Beautiful 4 Bedroom Detached Home Available For Lease In Great Location. Minutes to Hwy 410 And Close To All Amenities, Including Walmart And Good Life, Banks, etc. The house Offers Extensive Upgrades With an Upgraded Kitchen With built-in appliances and Quartz Countertops. Each Room Upstairs Has An Accessible Washroom. Great Nook For Office Space On 2nd Floor. Tons Of Pot Lights throughout. Huge Backyard. Basement Is Excluded. (id:24801)
Property Details
| MLS® Number | W12491894 |
| Property Type | Single Family |
| Community Name | Sandringham-Wellington North |
| Equipment Type | Water Heater |
| Parking Space Total | 3 |
| Rental Equipment Type | Water Heater |
Building
| Bathroom Total | 4 |
| Bedrooms Above Ground | 4 |
| Bedrooms Total | 4 |
| Basement Development | Finished |
| Basement Features | Separate Entrance |
| Basement Type | N/a, N/a (finished) |
| Construction Style Attachment | Detached |
| Cooling Type | Central Air Conditioning |
| Exterior Finish | Brick, Stone |
| Fireplace Present | Yes |
| Flooring Type | Hardwood, Porcelain Tile, Carpeted |
| Foundation Type | Concrete |
| Half Bath Total | 1 |
| Heating Fuel | Electric |
| Heating Type | Forced Air |
| Stories Total | 2 |
| Size Interior | 2,500 - 3,000 Ft2 |
| Type | House |
| Utility Water | Municipal Water |
Parking
| Attached Garage | |
| Garage |
Land
| Acreage | No |
| Sewer | Sanitary Sewer |
| Size Depth | 90 Ft ,4 In |
| Size Frontage | 30 Ft ,1 In |
| Size Irregular | 30.1 X 90.4 Ft |
| Size Total Text | 30.1 X 90.4 Ft |
Rooms
| Level | Type | Length | Width | Dimensions |
|---|---|---|---|---|
| Second Level | Primary Bedroom | 5.5 m | 3.67 m | 5.5 m x 3.67 m |
| Second Level | Bedroom 2 | 3.65 m | 3.65 m | 3.65 m x 3.65 m |
| Second Level | Bedroom 3 | 3.47 m | 4.26 m | 3.47 m x 4.26 m |
| Second Level | Bedroom 4 | 3.47 m | 4.14 m | 3.47 m x 4.14 m |
| Second Level | Loft | 4.88 m | 2.14 m | 4.88 m x 2.14 m |
| Main Level | Living Room | 3.36 m | 6.03 m | 3.36 m x 6.03 m |
| Main Level | Family Room | 5.5 m | 6.38 m | 5.5 m x 6.38 m |
| Main Level | Kitchen | 3.35 m | 3.35 m | 3.35 m x 3.35 m |
| Main Level | Eating Area | 3.35 m | 2.74 m | 3.35 m x 2.74 m |
Contact Us
Contact us for more information
Armaan Mavi
Salesperson
(647) 554-6284
www.builderconnected.com/
RE/MAX West Realty Inc.
10473 Islington Ave
Kleinburg, Ontario L0J 1C0
10473 Islington Ave
Kleinburg, Ontario L0J 1C0
(905) 607-2000
(905) 607-2003


