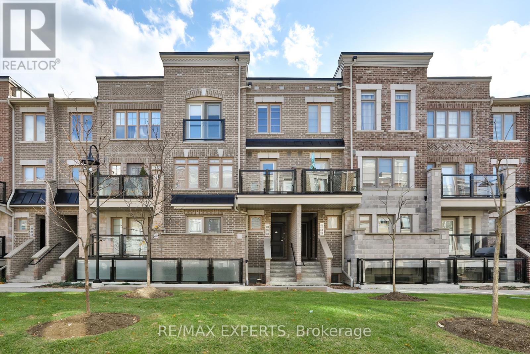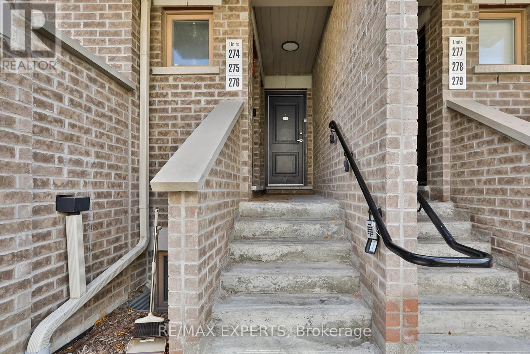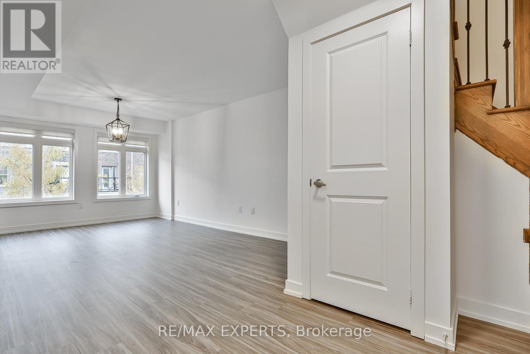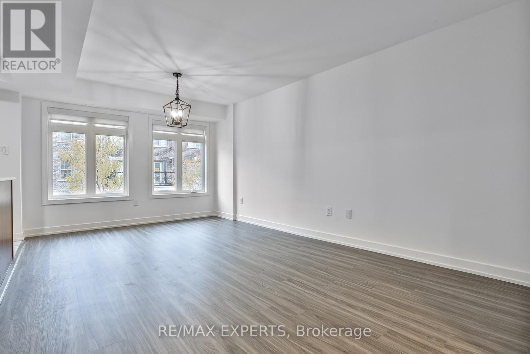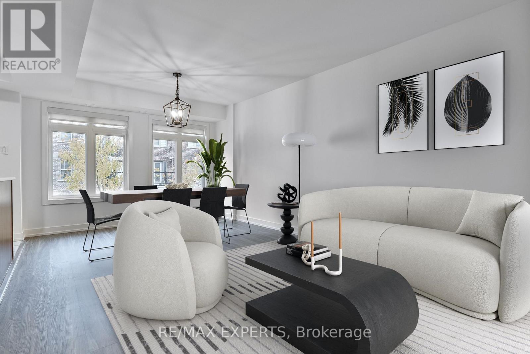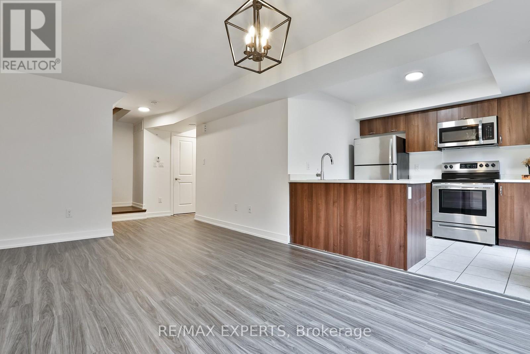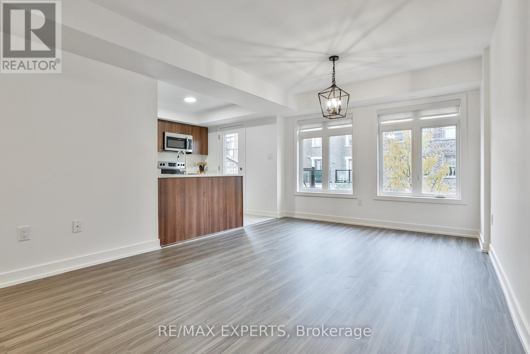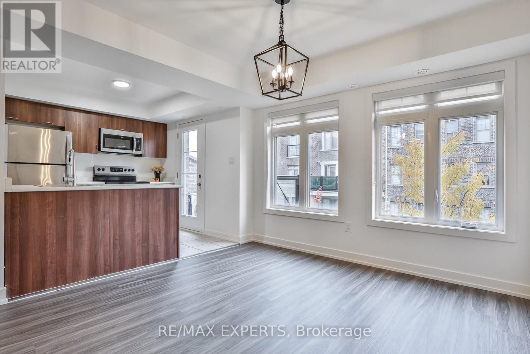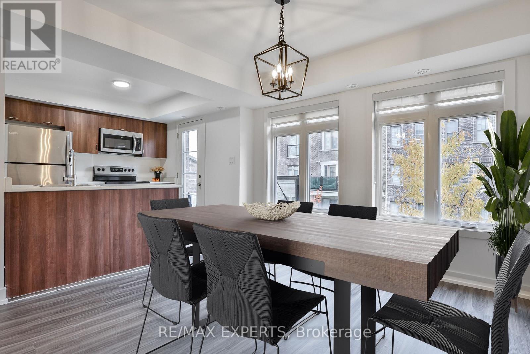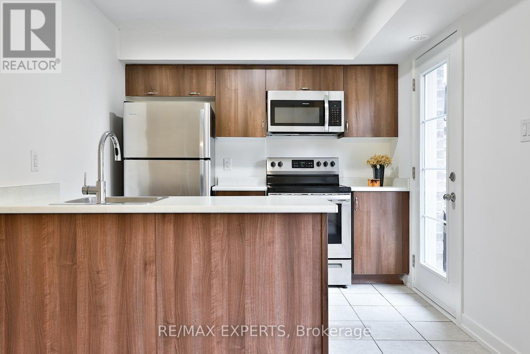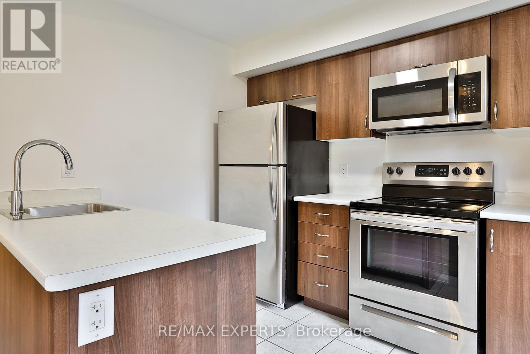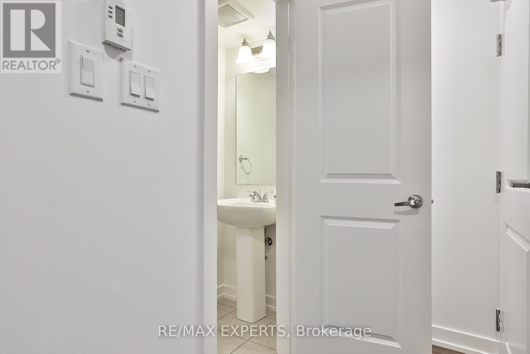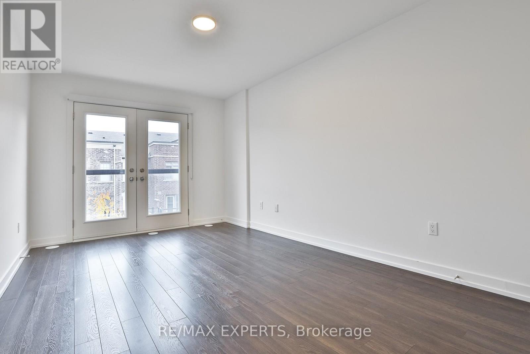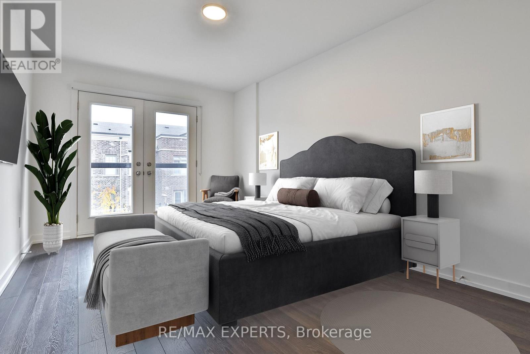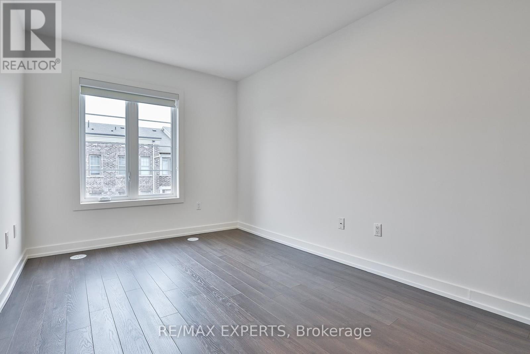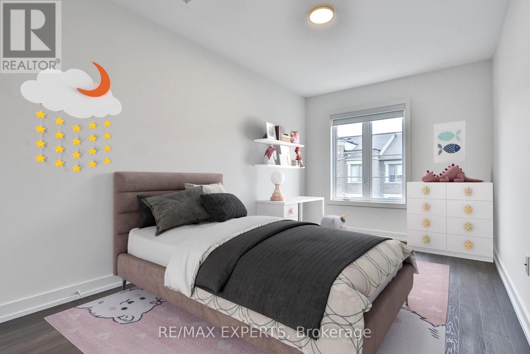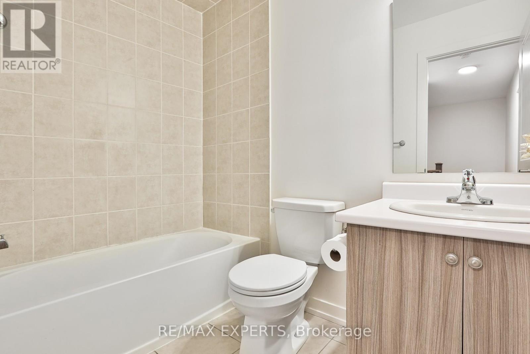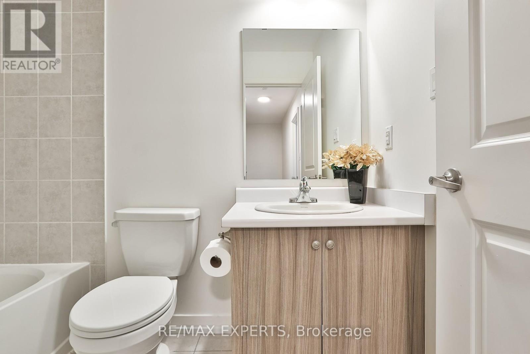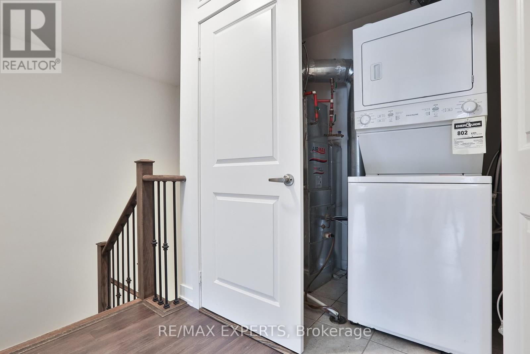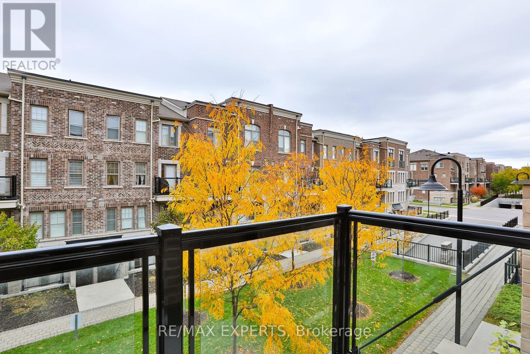275 - 60 Parrotta Drive Toronto, Ontario M9M 0E5
$649,000Maintenance, Common Area Maintenance, Insurance, Parking
$470.95 Monthly
Maintenance, Common Area Maintenance, Insurance, Parking
$470.95 MonthlyTired Of Renting? Outgrowing That Small Condo And In Need Of More Space? Welcome Home To This Beautiful 2-Storey 2 Bedroom 2 Washroom Stack Home Community By Lindvest. Great For Entertaining, This Home Features A Bright, Spacious and Open-Concept Layout! Kitchen Is Upgraded With Stainless Steel Appliances With Walkout To Private Patio. The Primary Bedroom Offers A Peaceful Retreat With Bright Juliet Double Door Balcony For Enjoying Warm Summer Breezes. The Second Bedroom Is Spacious And Versatile - Ideal For Home Office, Growing Family Or Guests. Walking Distance To Ttc, Starbucks, Restaurants. Close Proximity To Major Highways, Shops, Golf Courses, UP Express, Airport And Parks. Walk Over To Park, Splash Pad And Skating. A Perfect Opportunity For Those Seeking Low-Maintenance Lifestyle. (id:24801)
Property Details
| MLS® Number | W12491966 |
| Property Type | Single Family |
| Community Name | Humberlea-Pelmo Park W5 |
| Community Features | Pets Allowed With Restrictions |
| Equipment Type | Water Heater |
| Features | Balcony, In Suite Laundry |
| Parking Space Total | 1 |
| Rental Equipment Type | Water Heater |
Building
| Bathroom Total | 2 |
| Bedrooms Above Ground | 2 |
| Bedrooms Total | 2 |
| Amenities | Visitor Parking, Storage - Locker |
| Appliances | Dryer, Microwave, Hood Fan, Stove, Washer, Refrigerator |
| Basement Type | None |
| Cooling Type | Central Air Conditioning |
| Exterior Finish | Brick |
| Flooring Type | Laminate, Tile |
| Half Bath Total | 1 |
| Heating Fuel | Natural Gas |
| Heating Type | Forced Air |
| Size Interior | 1,000 - 1,199 Ft2 |
| Type | Row / Townhouse |
Parking
| Underground | |
| Garage |
Land
| Acreage | No |
Rooms
| Level | Type | Length | Width | Dimensions |
|---|---|---|---|---|
| Second Level | Living Room | 6.86 m | 3.38 m | 6.86 m x 3.38 m |
| Second Level | Dining Room | 6.86 m | 3.38 m | 6.86 m x 3.38 m |
| Second Level | Kitchen | 2.72 m | 2.5 m | 2.72 m x 2.5 m |
| Third Level | Bedroom 2 | 4.95 m | 2.63 m | 4.95 m x 2.63 m |
| Third Level | Primary Bedroom | 5.25 m | 3 m | 5.25 m x 3 m |
Contact Us
Contact us for more information
Michael Yat
Broker
www.mikeyat.com/
277 Cityview Blvd Unit 16
Vaughan, Ontario L4H 5A4
(905) 499-8800
www.remaxexperts.ca/


