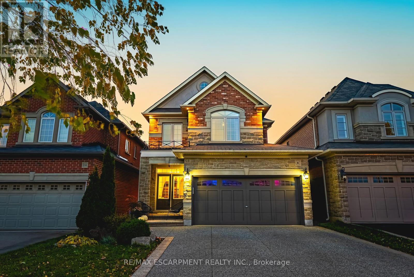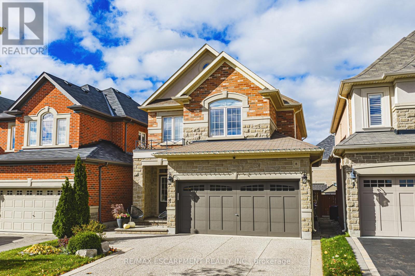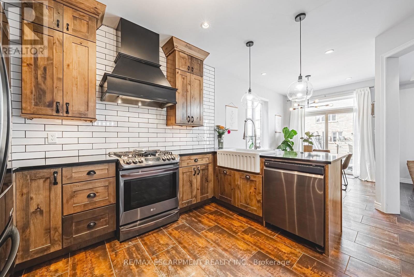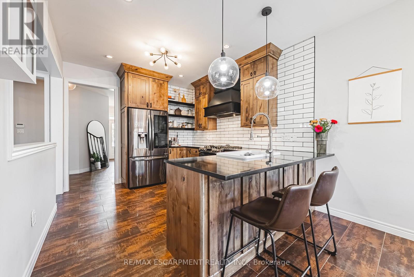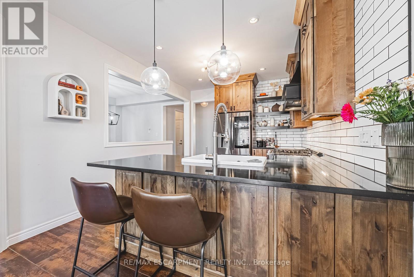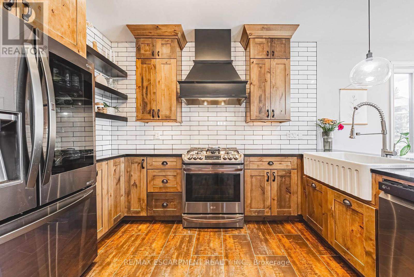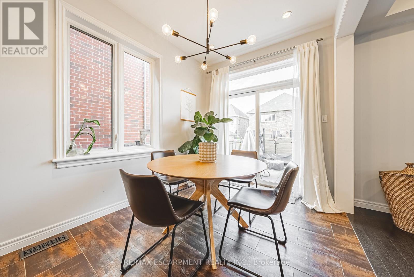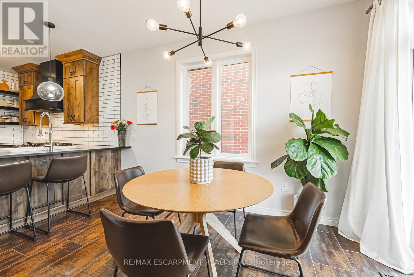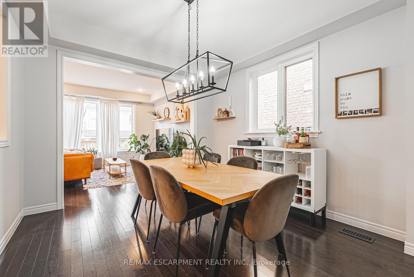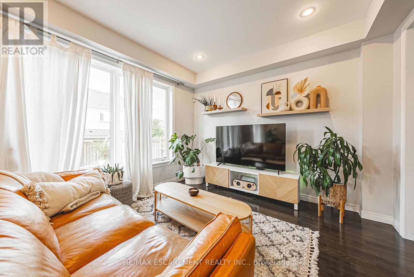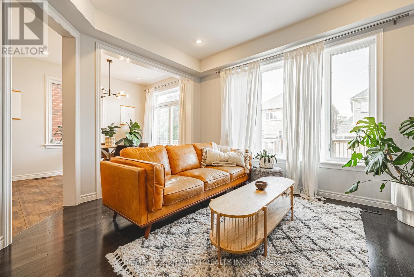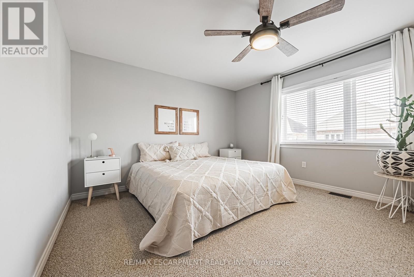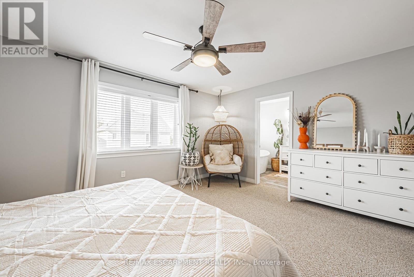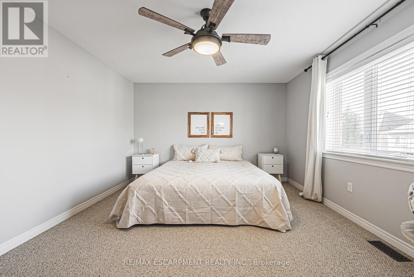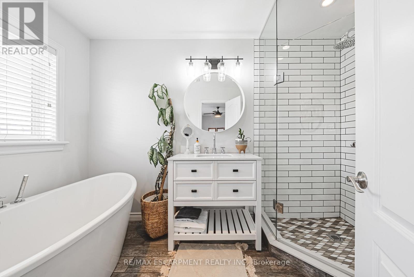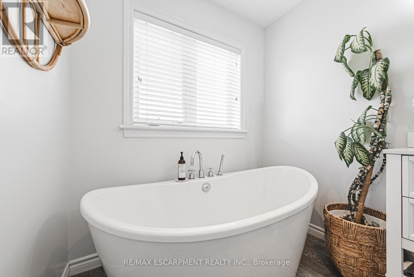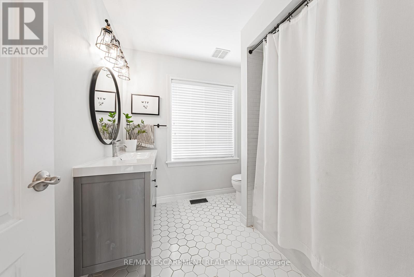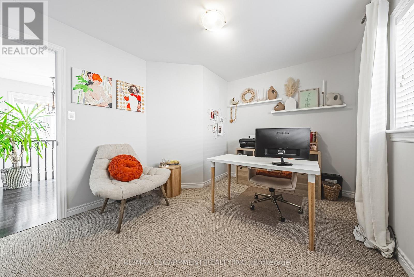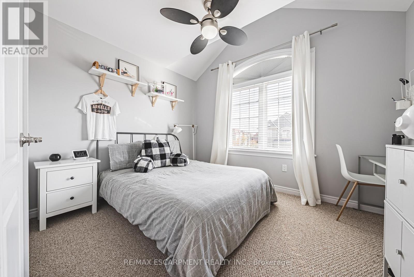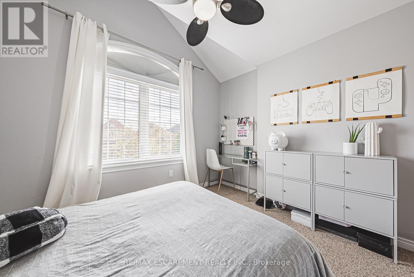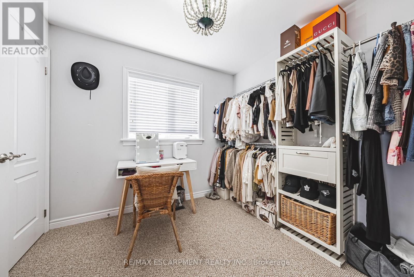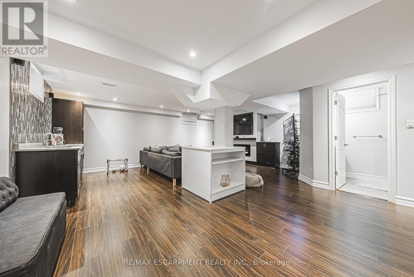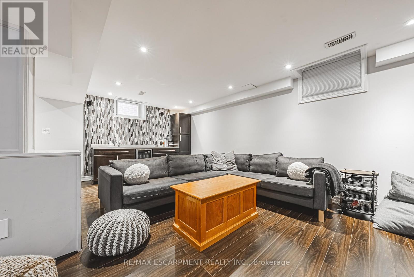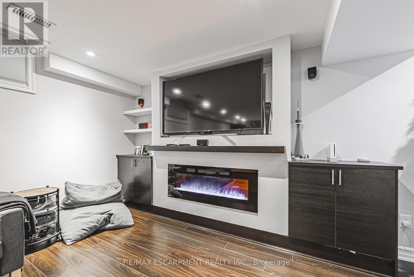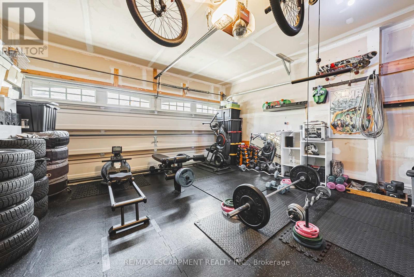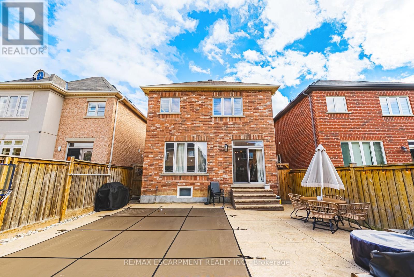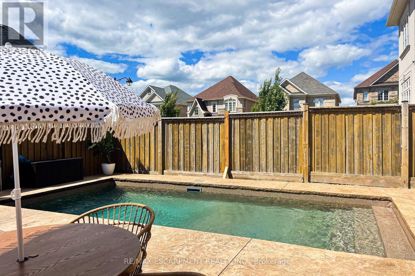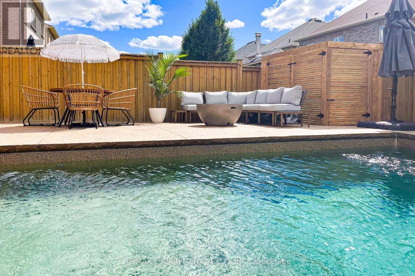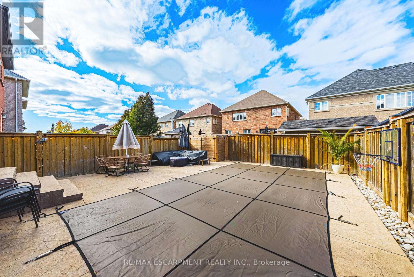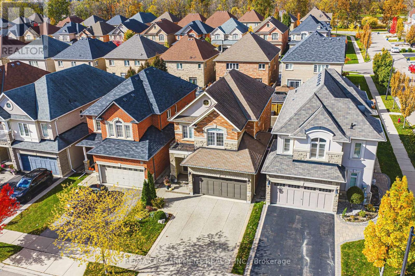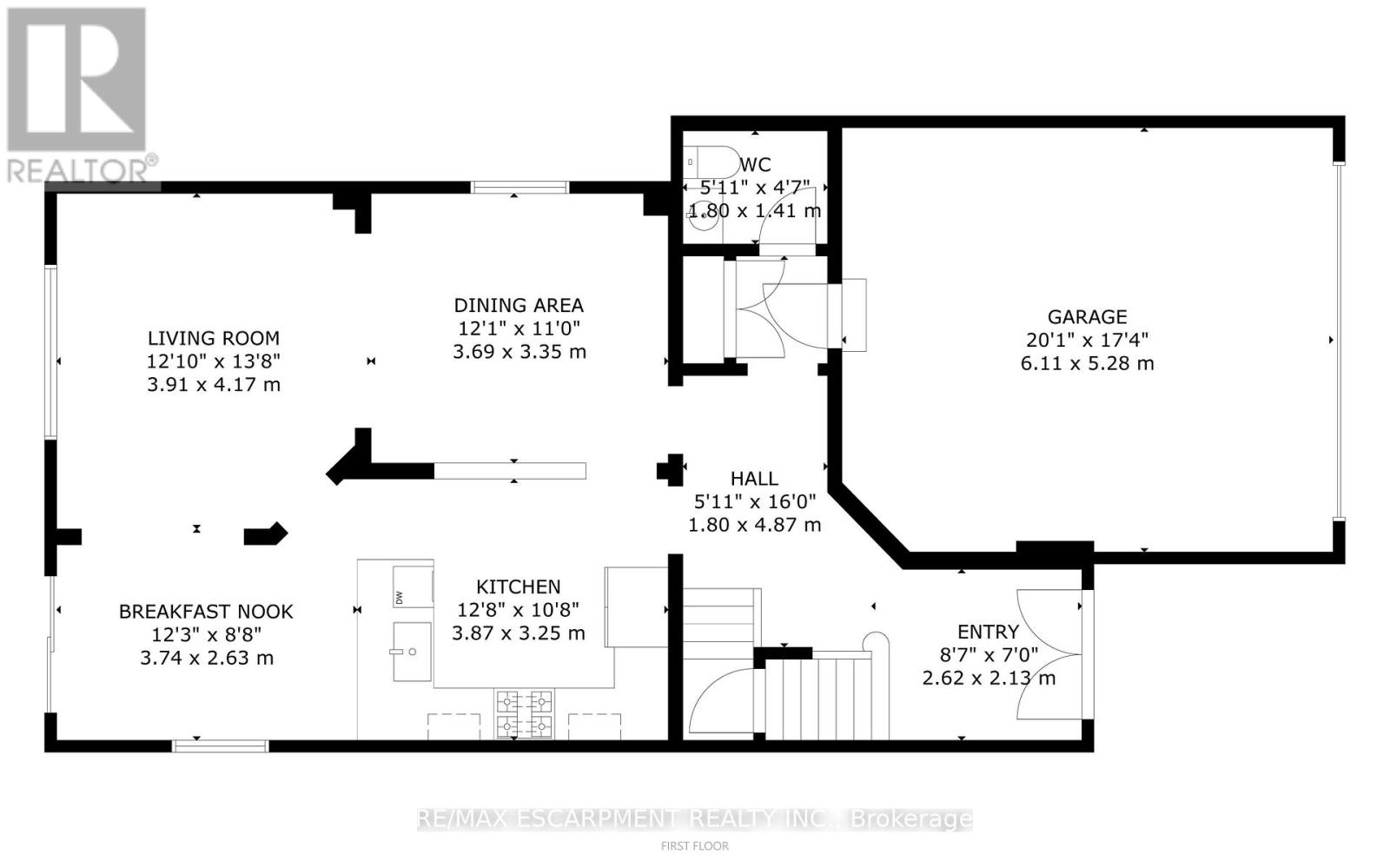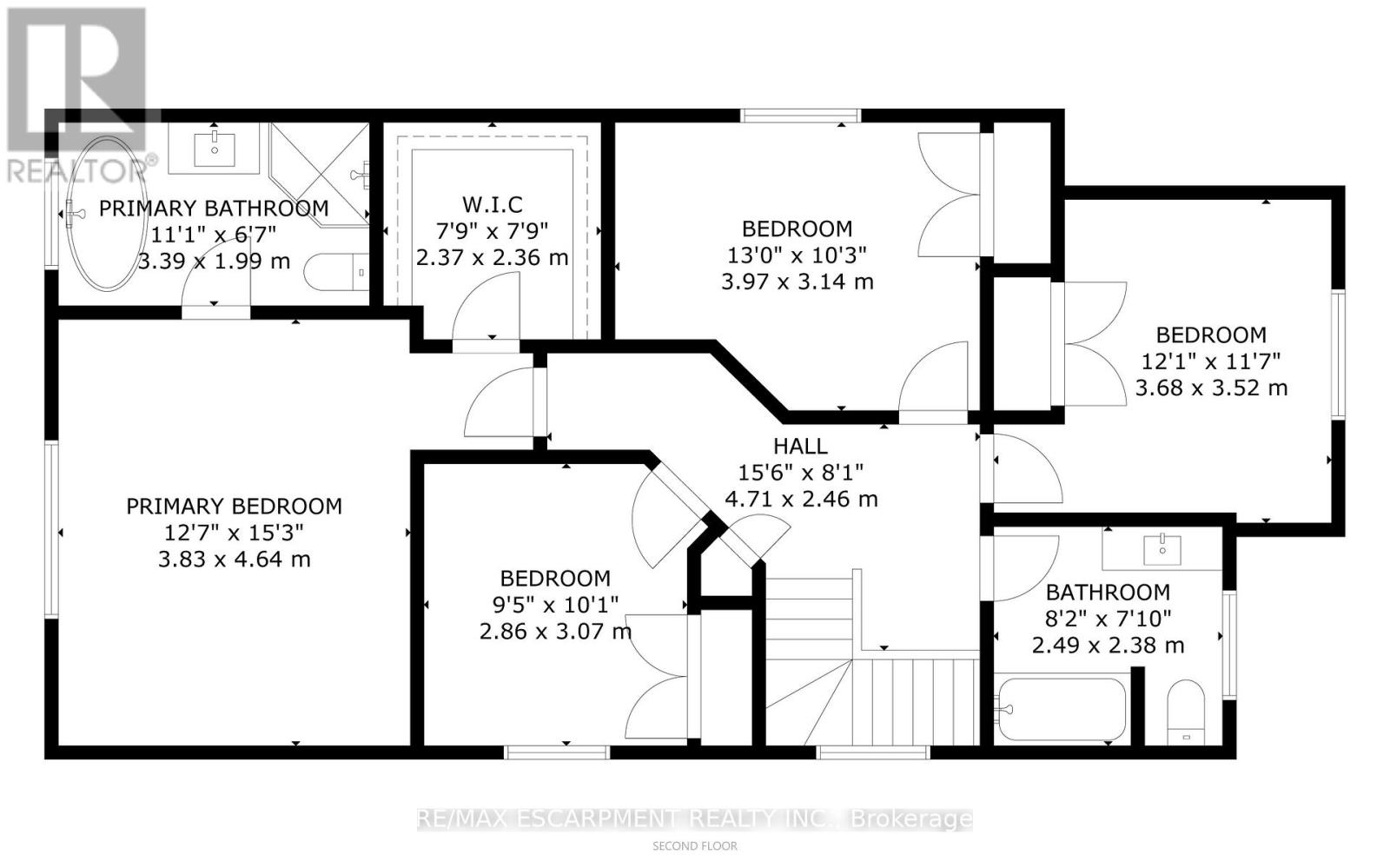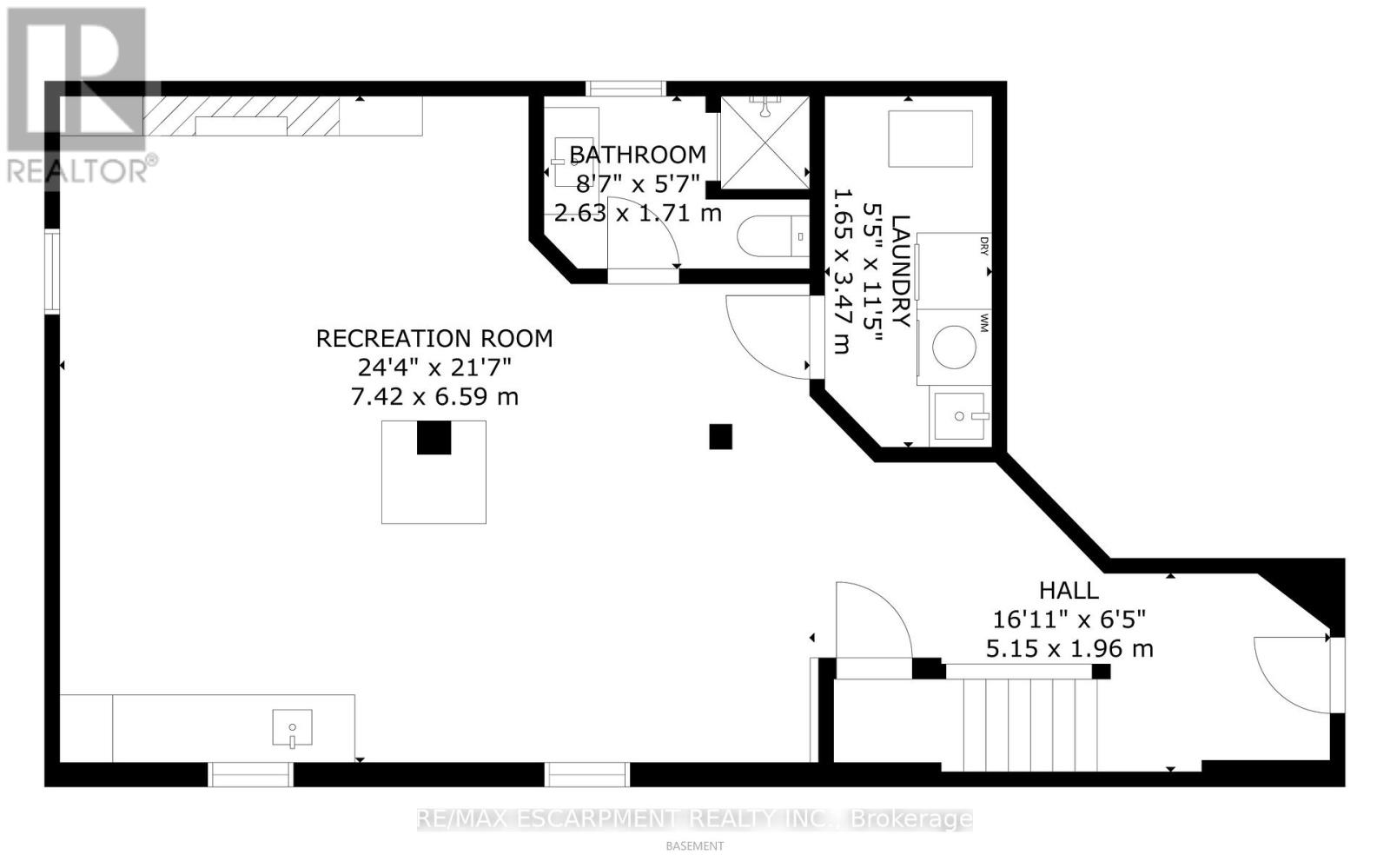8 Matteo Trail Hamilton, Ontario L9B 0E8
$999,999
Step into the welcoming embrace of this pristine Spallacci masterpiece, where executive living meets undeniable charm in a highly coveted West Mountain setting. Every detail of this home has been thoughtfully curated, promising a truly effortless, turn-key transition. At the heart of it all, the gourmet, eat-in kitchen awaits, a vision of elegance with rich granite countertops, a delicate marble backsplash, refined cabinetry, a gas stove, and top-tier stainless steel appliances-a perfect space for morning coffee or hosting cherished gatherings. Throughout the main levels, the home delights the senses with the warmth of gleaming hardwood flooring, leading the eye to a graceful staircase, while sophisticated porcelain and ceramic tilework adds a touch of enduring quality. Downstairs, the professionally finished basement offers a sophisticated retreat for leisure and comfort. Outside, your private oasis beckons: a beautiful, maintenance-free yard featuring a sparkling saltwater pool(2022), perfect for luxurious summer relaxation. Perfectly situated near excellent schools, amenities, and highway links, this upgraded home is not just a residence; it is a rare opportunity to acquire a space where beauty, quality, and convenience reside in perfect harmony. (id:24801)
Property Details
| MLS® Number | X12491590 |
| Property Type | Single Family |
| Community Name | Sheldon |
| Amenities Near By | Park, Public Transit |
| Equipment Type | Water Heater - Gas, Water Heater |
| Parking Space Total | 4 |
| Pool Features | Salt Water Pool |
| Pool Type | Inground Pool |
| Rental Equipment Type | Water Heater - Gas, Water Heater |
| Structure | Patio(s) |
Building
| Bathroom Total | 4 |
| Bedrooms Above Ground | 4 |
| Bedrooms Total | 4 |
| Age | 6 To 15 Years |
| Amenities | Fireplace(s) |
| Appliances | Central Vacuum, Dishwasher, Dryer, Range, Stove, Washer, Window Coverings, Refrigerator |
| Basement Development | Finished |
| Basement Type | Full (finished) |
| Construction Style Attachment | Detached |
| Cooling Type | Central Air Conditioning |
| Exterior Finish | Brick |
| Fireplace Present | Yes |
| Foundation Type | Poured Concrete |
| Half Bath Total | 1 |
| Heating Fuel | Natural Gas |
| Heating Type | Forced Air |
| Stories Total | 2 |
| Size Interior | 1,500 - 2,000 Ft2 |
| Type | House |
| Utility Water | Municipal Water |
Parking
| Attached Garage | |
| Garage | |
| Inside Entry |
Land
| Acreage | No |
| Fence Type | Fenced Yard |
| Land Amenities | Park, Public Transit |
| Sewer | Sanitary Sewer |
| Size Depth | 107 Ft ,2 In |
| Size Frontage | 32 Ft |
| Size Irregular | 32 X 107.2 Ft |
| Size Total Text | 32 X 107.2 Ft |
Rooms
| Level | Type | Length | Width | Dimensions |
|---|---|---|---|---|
| Second Level | Bedroom | 3.68 m | 3.53 m | 3.68 m x 3.53 m |
| Second Level | Bathroom | 2.49 m | 2.39 m | 2.49 m x 2.39 m |
| Second Level | Primary Bedroom | 3.84 m | 4.65 m | 3.84 m x 4.65 m |
| Second Level | Bathroom | 3.38 m | 2.01 m | 3.38 m x 2.01 m |
| Second Level | Bedroom | 2.87 m | 3.07 m | 2.87 m x 3.07 m |
| Second Level | Bedroom | 3.96 m | 3.12 m | 3.96 m x 3.12 m |
| Basement | Recreational, Games Room | 7.42 m | 6.58 m | 7.42 m x 6.58 m |
| Basement | Laundry Room | 1.65 m | 3.48 m | 1.65 m x 3.48 m |
| Basement | Bathroom | 2.62 m | 1.7 m | 2.62 m x 1.7 m |
| Main Level | Living Room | 3.91 m | 4.17 m | 3.91 m x 4.17 m |
| Main Level | Dining Room | 3.68 m | 3.35 m | 3.68 m x 3.35 m |
| Main Level | Eating Area | 3.73 m | 2.64 m | 3.73 m x 2.64 m |
| Main Level | Kitchen | 3.86 m | 3.25 m | 3.86 m x 3.25 m |
| Main Level | Bathroom | 1.8 m | 1.4 m | 1.8 m x 1.4 m |
| Main Level | Foyer | 2.62 m | 2.13 m | 2.62 m x 2.13 m |
https://www.realtor.ca/real-estate/29049120/8-matteo-trail-hamilton-sheldon-sheldon
Contact Us
Contact us for more information
Devon Macarthur
Salesperson
1595 Upper James St #4b
Hamilton, Ontario L9B 0H7
(905) 575-5478
(905) 575-7217


