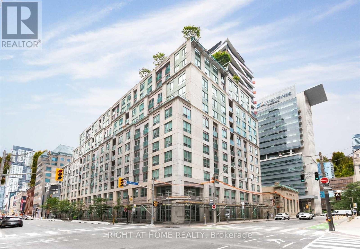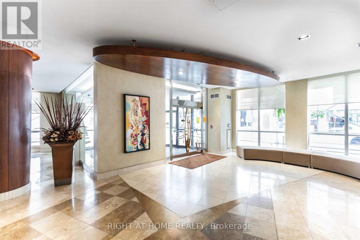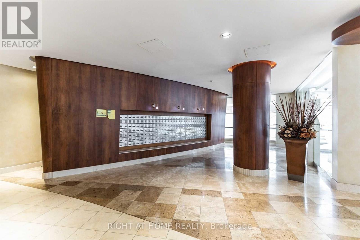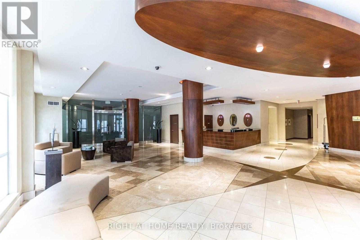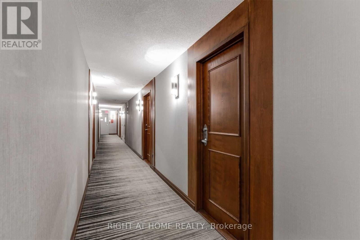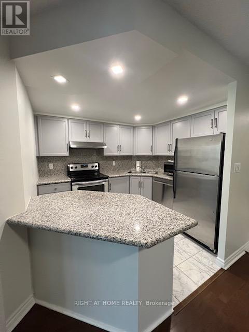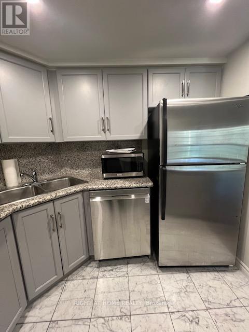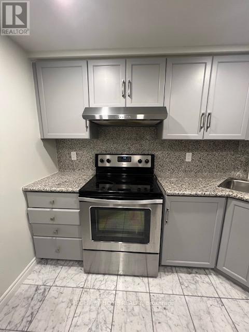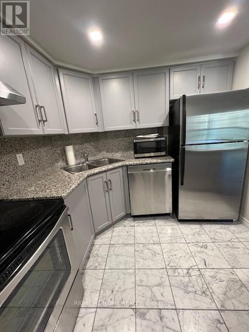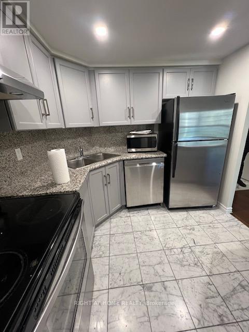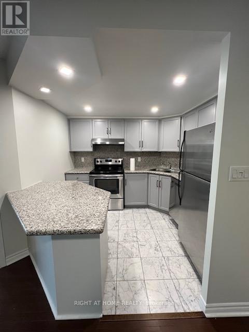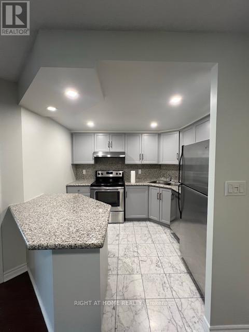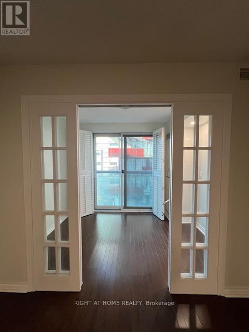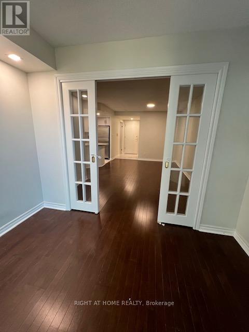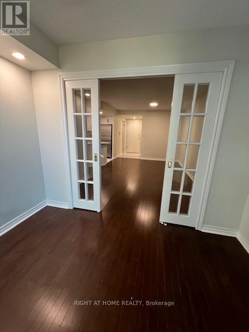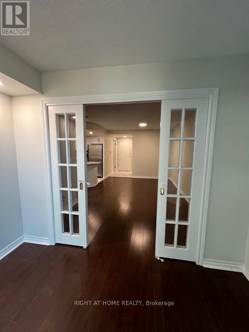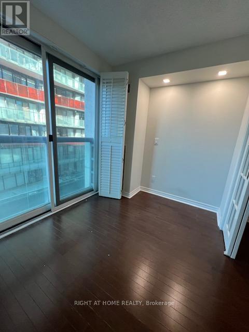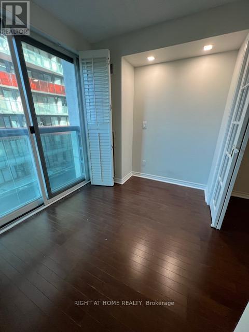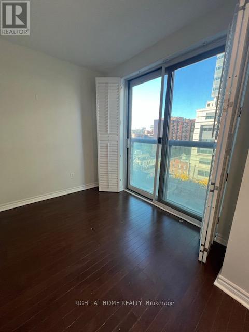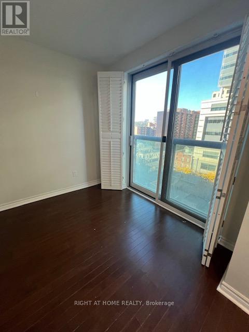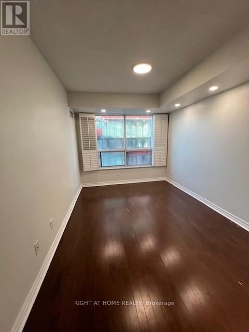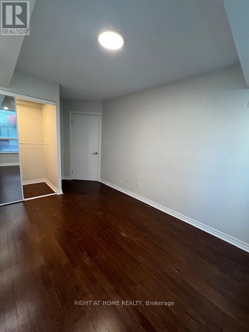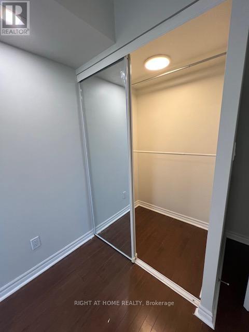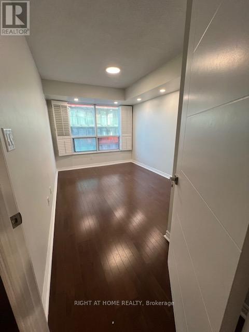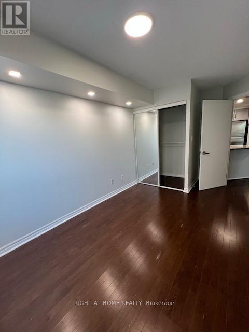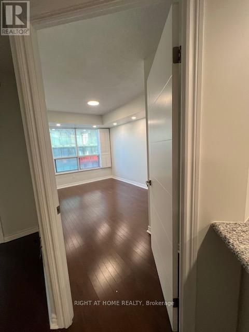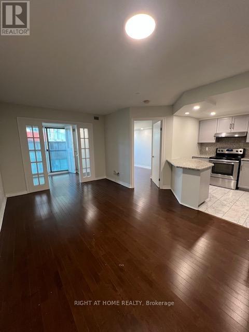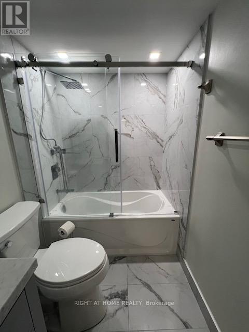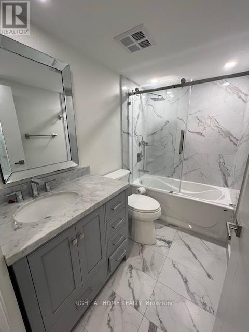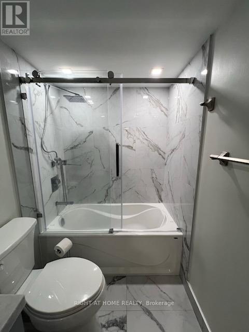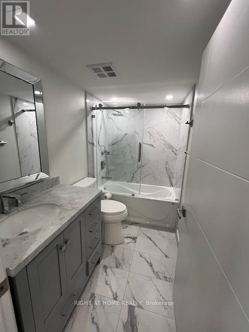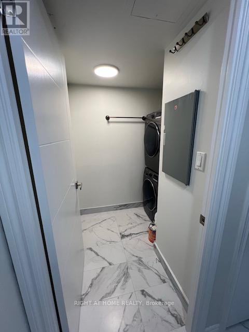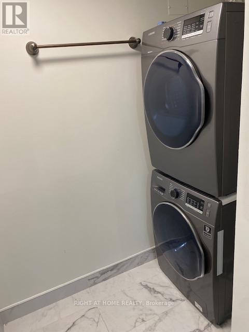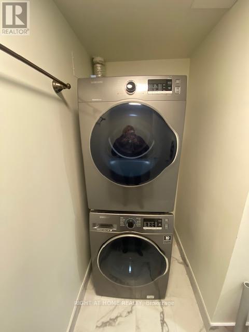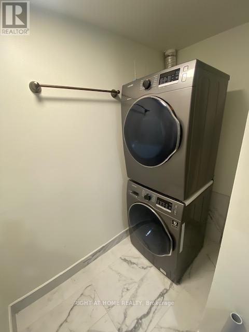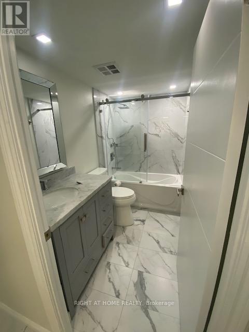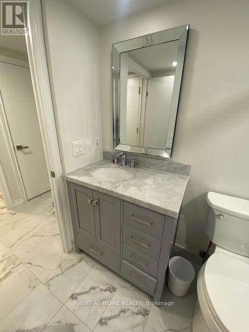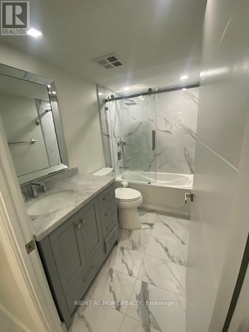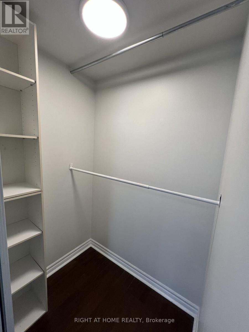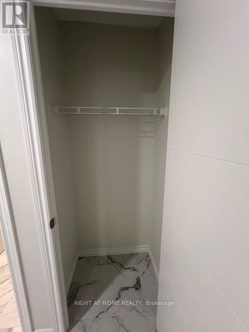1019 - 168 Simcoe Street Toronto, Ontario M5H 4C9
$2,600 Monthly
Perfect Layout! 1 Bed + Den, Office Or 2nd Br with French door In Quiet, Luxurious Qwest Condos. Neutral Decor. Immaculate Throughout. Bright, Open Concept Living/Dining With Hardwood Floor. Kitchen W/ S/S Appliances, Plenty Of Cabinets, Granite Counters & Breakfast Bar O'looking Lr/Dr. Generous Mbr W/ Large Closet & Hardwood. Laundry Rm W & Extra Storage. Welcoming Entry W/ CoatCloset. Steps To Downtown, Subway, King West, Theatres, Restaurants & Shops. Extras: S/S Whirlpool Fridge, Stove & B/I Dw, S/S Range Hood, Stacked Washer/Dryer, California Shutter Light Fixtures. Parking & Locker On Level C. Utilities Included. Concierge Lifestyle +Loads Of Amenities. (id:24801)
Property Details
| MLS® Number | C12492268 |
| Property Type | Single Family |
| Community Name | Waterfront Communities C1 |
| Community Features | Pets Allowed With Restrictions |
| Features | Balcony, Carpet Free |
| Parking Space Total | 1 |
Building
| Bathroom Total | 1 |
| Bedrooms Above Ground | 1 |
| Bedrooms Below Ground | 1 |
| Bedrooms Total | 2 |
| Amenities | Security/concierge, Exercise Centre, Visitor Parking, Storage - Locker |
| Basement Type | None |
| Cooling Type | Central Air Conditioning |
| Exterior Finish | Concrete |
| Flooring Type | Ceramic, Hardwood |
| Heating Fuel | Natural Gas |
| Heating Type | Coil Fan |
| Size Interior | 700 - 799 Ft2 |
| Type | Apartment |
Parking
| Underground | |
| Garage |
Land
| Acreage | No |
Rooms
| Level | Type | Length | Width | Dimensions |
|---|---|---|---|---|
| Main Level | Foyer | 2 m | 1.58 m | 2 m x 1.58 m |
| Main Level | Living Room | 4.98 m | 3.05 m | 4.98 m x 3.05 m |
| Main Level | Dining Room | 4.98 m | 3.05 m | 4.98 m x 3.05 m |
| Main Level | Kitchen | 2.99 m | 2.55 m | 2.99 m x 2.55 m |
| Main Level | Primary Bedroom | 4.83 m | 2.98 m | 4.83 m x 2.98 m |
| Main Level | Den | 3.02 m | 2.25 m | 3.02 m x 2.25 m |
| Main Level | Laundry Room | 1.97 m | 1.7 m | 1.97 m x 1.7 m |
| Main Level | Bathroom | 2.57 m | 1.87 m | 2.57 m x 1.87 m |
Contact Us
Contact us for more information
Vera Ereqi
Salesperson
(647) 995-1380
480 Eglinton Ave West #30, 106498
Mississauga, Ontario L5R 0G2
(905) 565-9200
(905) 565-6677
www.rightathomerealty.com/


