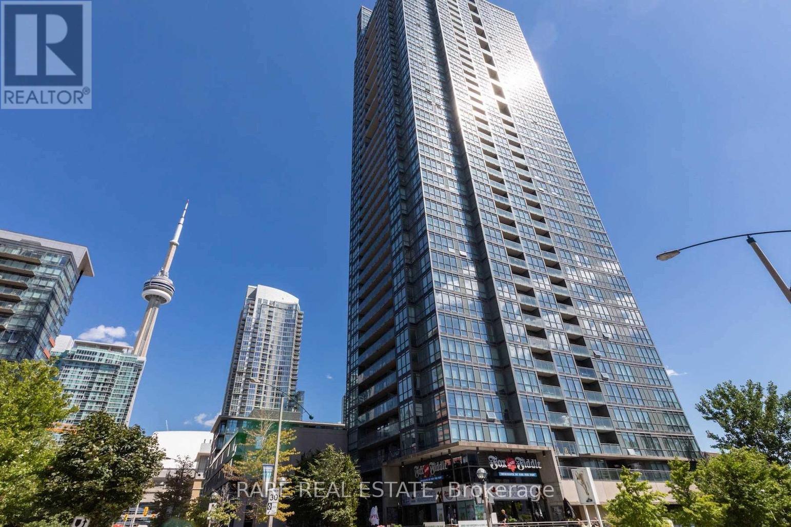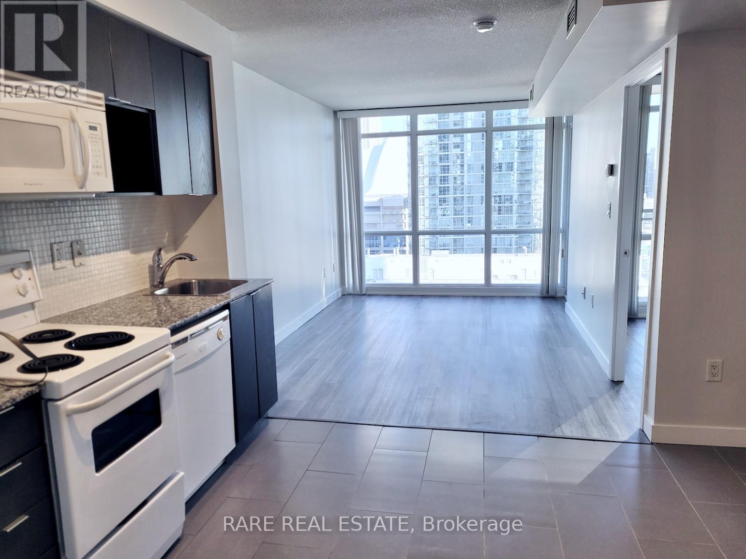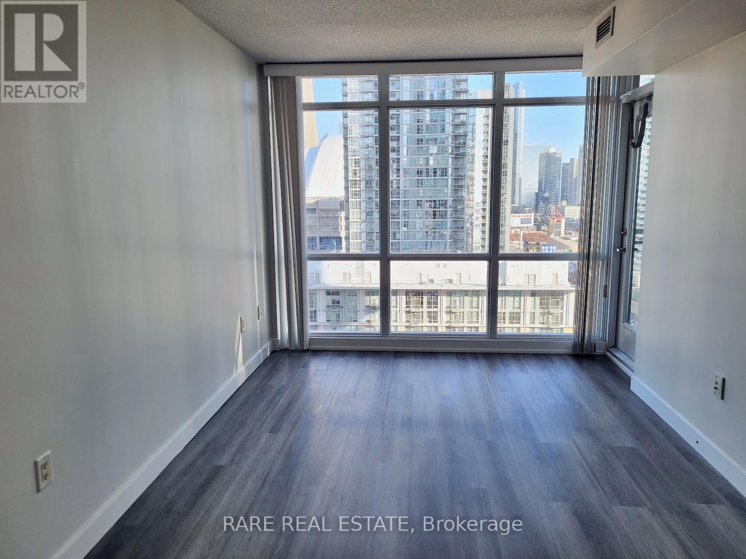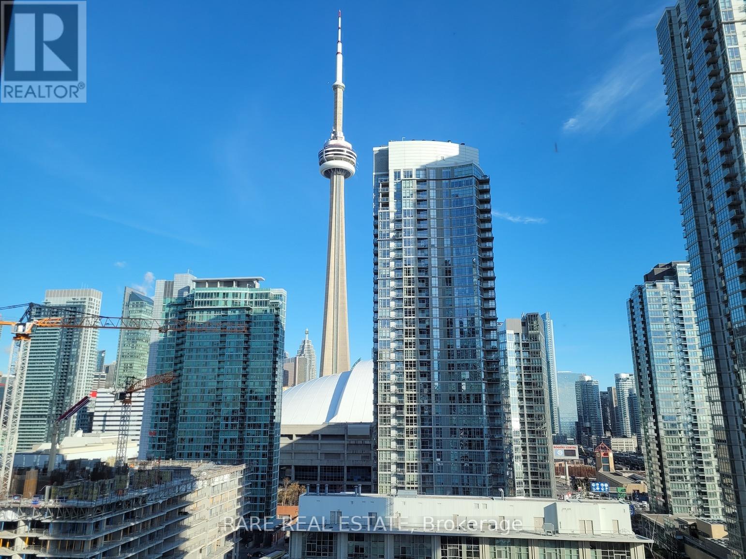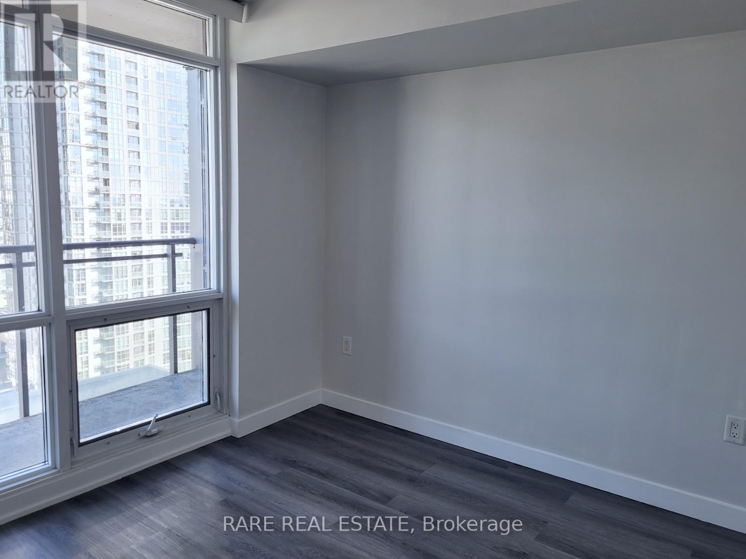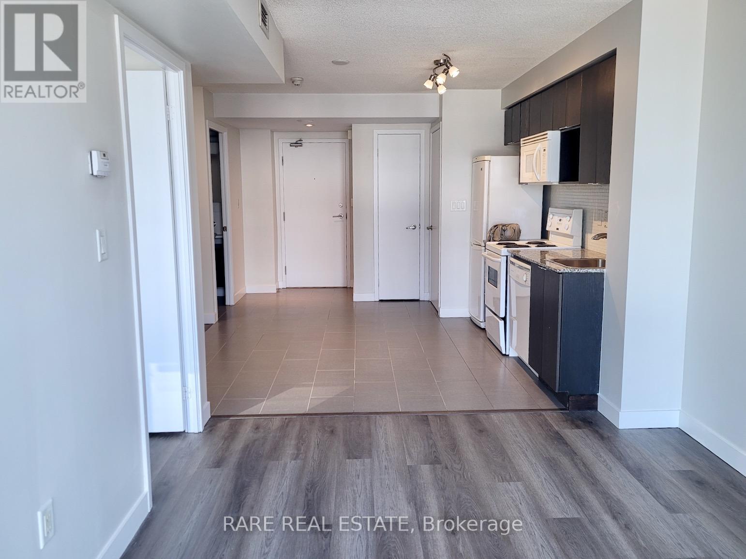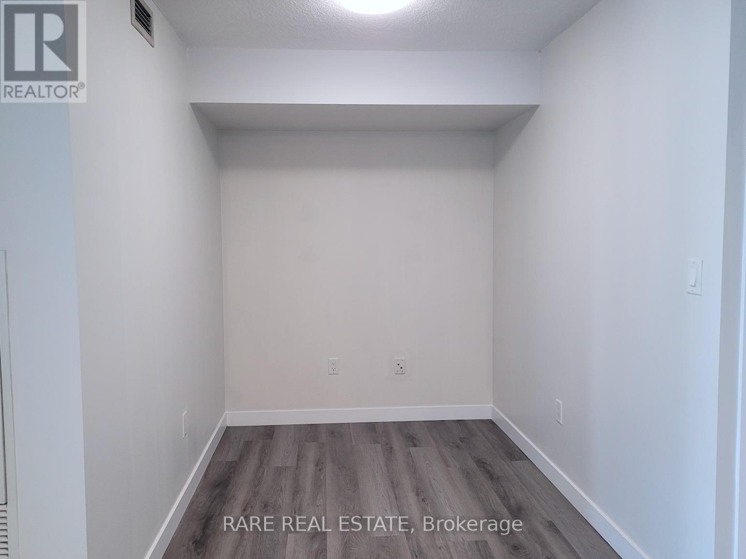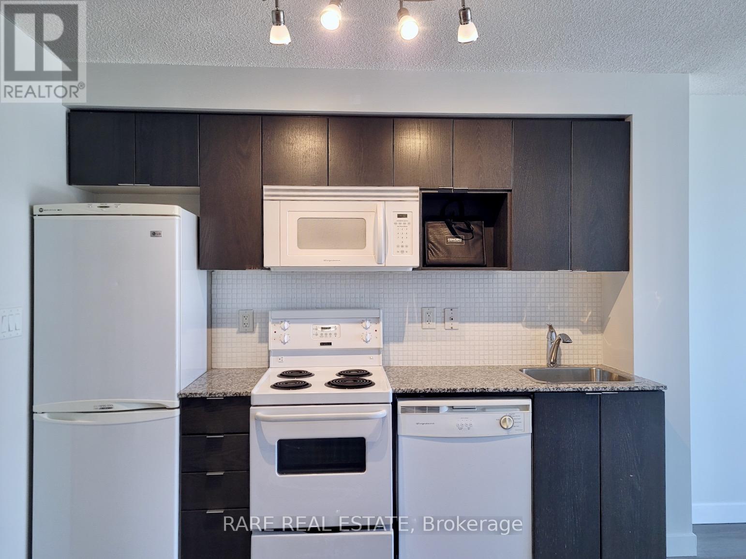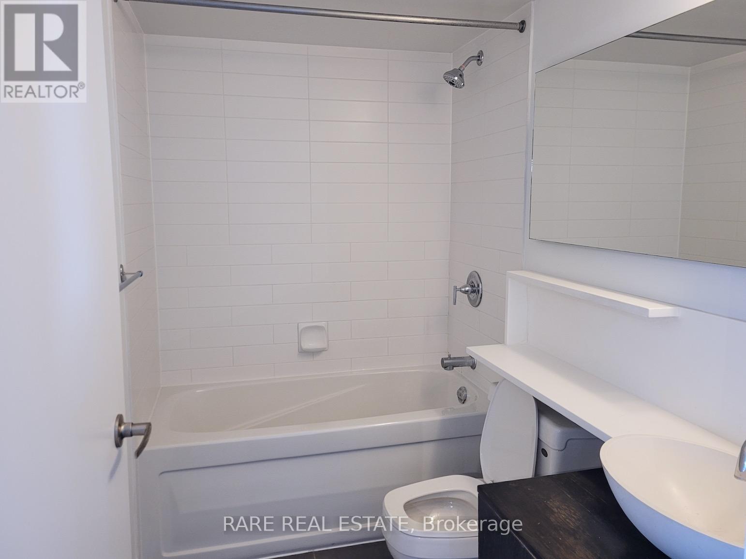2008 - 15 Fort York Boulevard Toronto, Ontario M5V 3Y4
2 Bedroom
1 Bathroom
500 - 599 ft2
Indoor Pool
Central Air Conditioning
Forced Air
$2,550 Monthly
*Spacious One + Den With 587 Sf * Den Can Be Used As 2nd Bedroom * Beautiful City & Lake View * Granite Counter Top * 24 Hrs Concierge * Building Amenities Including Indoor Pool, Gym, Guest Suites * Close To Financial District * (id:24801)
Property Details
| MLS® Number | C12492512 |
| Property Type | Single Family |
| Community Name | Waterfront Communities C1 |
| Community Features | Pets Allowed With Restrictions |
| Features | Balcony |
| Parking Space Total | 1 |
| Pool Type | Indoor Pool |
Building
| Bathroom Total | 1 |
| Bedrooms Above Ground | 1 |
| Bedrooms Below Ground | 1 |
| Bedrooms Total | 2 |
| Amenities | Security/concierge, Exercise Centre, Visitor Parking |
| Appliances | Dishwasher, Dryer, Hood Fan, Microwave, Stove, Washer, Refrigerator |
| Basement Type | None |
| Cooling Type | Central Air Conditioning |
| Exterior Finish | Concrete |
| Flooring Type | Hardwood, Ceramic |
| Heating Fuel | Natural Gas |
| Heating Type | Forced Air |
| Size Interior | 500 - 599 Ft2 |
| Type | Apartment |
Parking
| Underground | |
| Garage |
Land
| Acreage | No |
Rooms
| Level | Type | Length | Width | Dimensions |
|---|---|---|---|---|
| Flat | Living Room | 3.92 m | 2.82 m | 3.92 m x 2.82 m |
| Flat | Dining Room | 3.92 m | 2.82 m | 3.92 m x 2.82 m |
| Flat | Kitchen | 3.35 m | 2.72 m | 3.35 m x 2.72 m |
| Flat | Primary Bedroom | 2.9 m | 2.7 m | 2.9 m x 2.7 m |
| Flat | Den | 2.32 m | 2 m | 2.32 m x 2 m |
Contact Us
Contact us for more information


