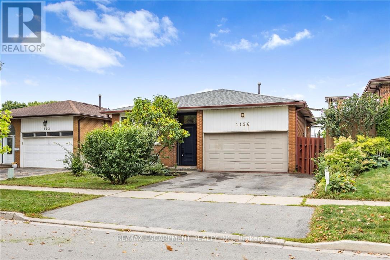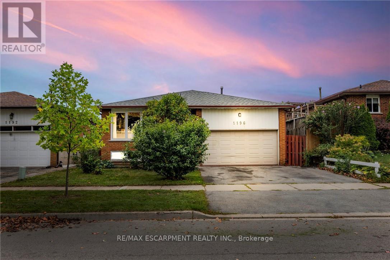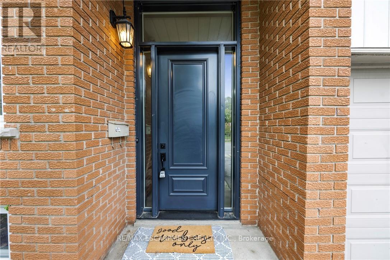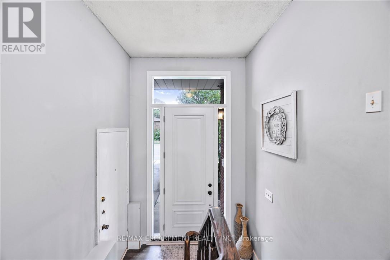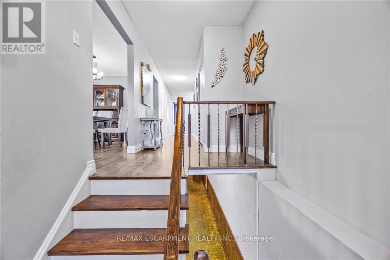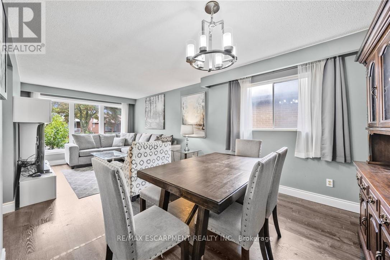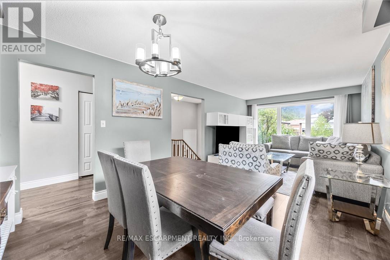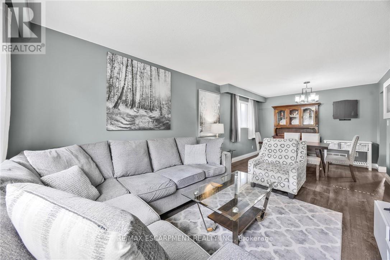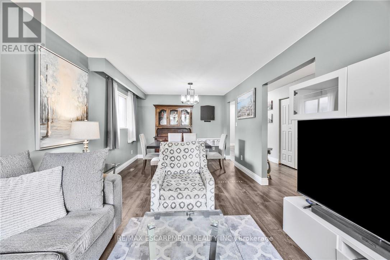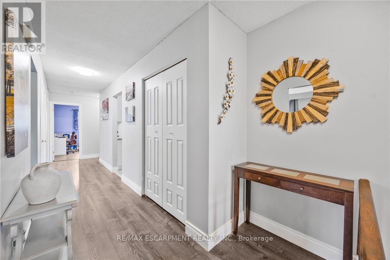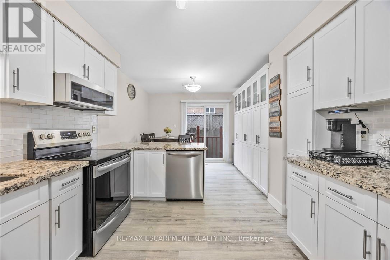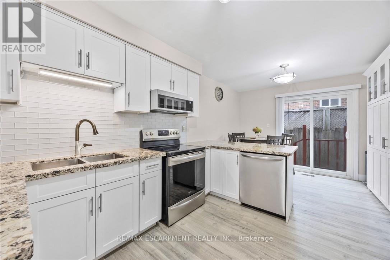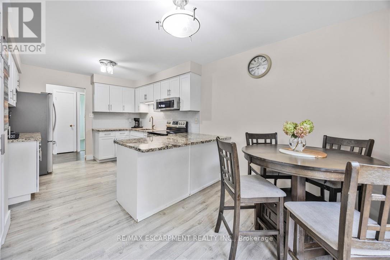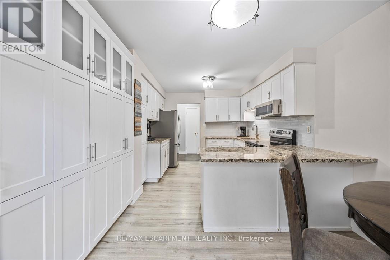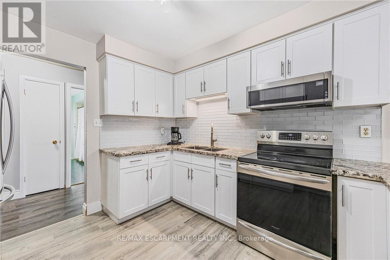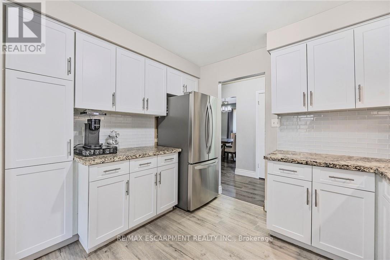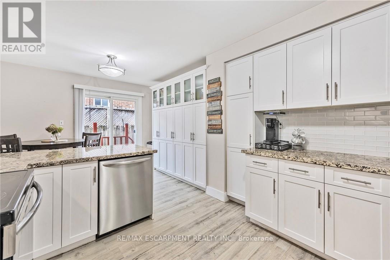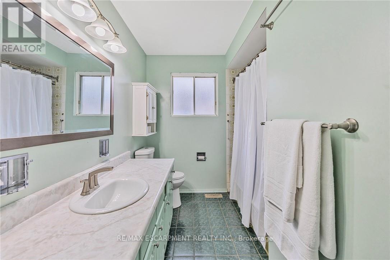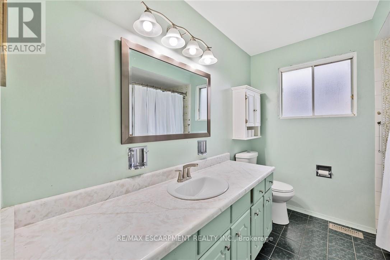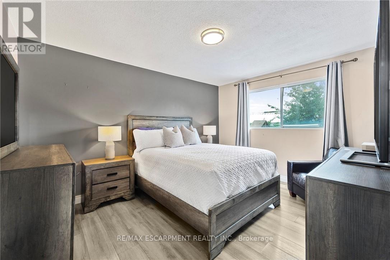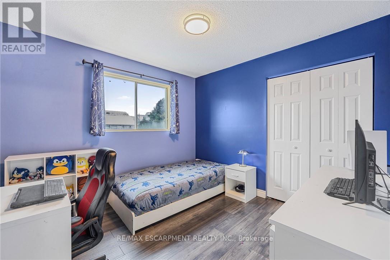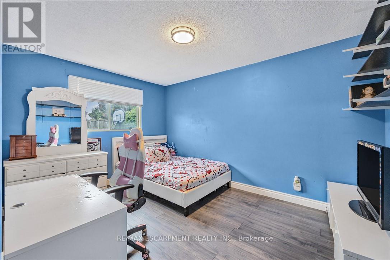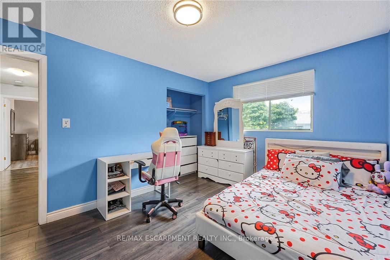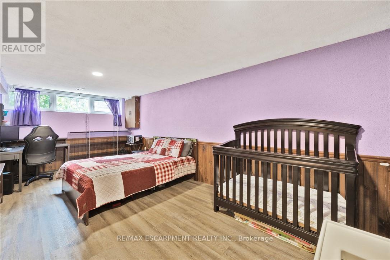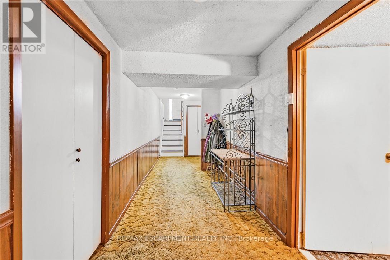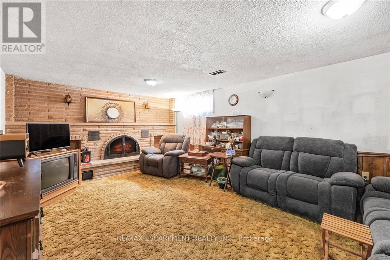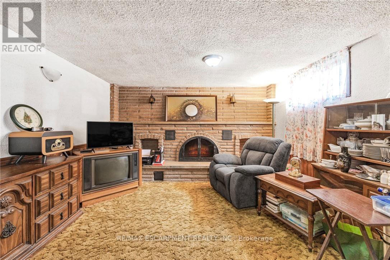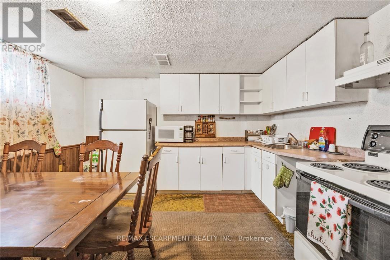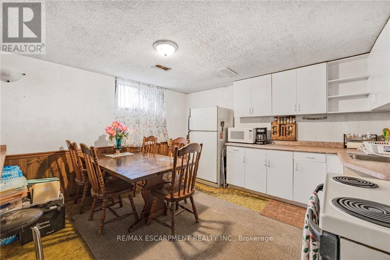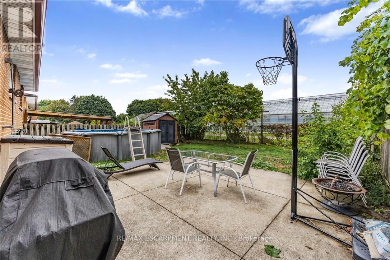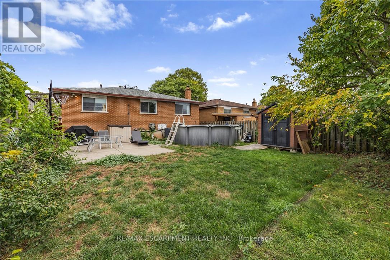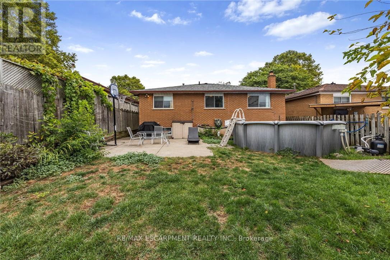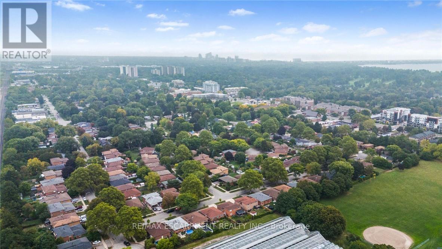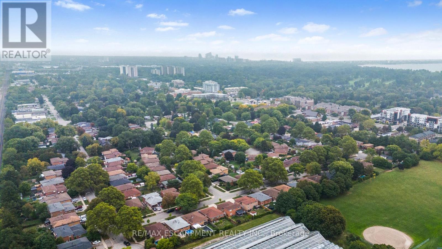1196 Dowland Crescent Burlington, Ontario L7T 4C9
$789,000
Welcome to Aldershot Living! This detached 3+1 bedroom, 2 full bath home with double car garage includes a fully finished lower level with its own bedroom, bathroom, and full kitchen - ideal for in-laws, guests, or an income-generating suite. Enjoy over 2300 square feet of living space. The main floor features a bright, functional layout with spacious principal rooms and an updated kitchen (2019) with granite countertops, a breakfast bar, lots of cupboard and counter space, and a walkout to the private rear yard. You'll also find three comfortable bedrooms and a full 4 piece bathroom. Located in Burlington's highly sought-after Aldershot neighbourhood, this home is more than just a place to live, it's a lifestyle. Enjoy tree-lined streets, a strong sense of community, and proximity to parks, the Royal Botanical Gardens, Lake Ontario, and scenic trails. Close to excellent schools, quick access to Aldershot GO, highway, and downtown Burlington's shops and restaurants. Above ground Pool 2020, Front Door/some windows 2019-all dates approximate. (id:24801)
Property Details
| MLS® Number | W12492548 |
| Property Type | Single Family |
| Community Name | LaSalle |
| Equipment Type | Water Heater, Furnace |
| Parking Space Total | 4 |
| Pool Type | Above Ground Pool |
| Rental Equipment Type | Water Heater, Furnace |
Building
| Bathroom Total | 2 |
| Bedrooms Above Ground | 3 |
| Bedrooms Below Ground | 1 |
| Bedrooms Total | 4 |
| Amenities | Fireplace(s) |
| Appliances | Garage Door Opener Remote(s), Dishwasher, Dryer, Garage Door Opener, Microwave, Stove, Washer, Window Coverings, Refrigerator |
| Architectural Style | Raised Bungalow |
| Basement Development | Finished |
| Basement Type | Full (finished) |
| Construction Style Attachment | Detached |
| Cooling Type | Central Air Conditioning |
| Exterior Finish | Brick, Vinyl Siding |
| Fireplace Present | Yes |
| Fireplace Total | 1 |
| Foundation Type | Block |
| Heating Fuel | Natural Gas |
| Heating Type | Forced Air |
| Stories Total | 1 |
| Size Interior | 1,100 - 1,500 Ft2 |
| Type | House |
| Utility Water | Municipal Water |
Parking
| Attached Garage | |
| Garage |
Land
| Acreage | No |
| Sewer | Sanitary Sewer |
| Size Depth | 112 Ft |
| Size Frontage | 45 Ft |
| Size Irregular | 45 X 112 Ft |
| Size Total Text | 45 X 112 Ft |
Rooms
| Level | Type | Length | Width | Dimensions |
|---|---|---|---|---|
| Basement | Bedroom | 3.23 m | 6.07 m | 3.23 m x 6.07 m |
| Basement | Other | 5.05 m | 3.07 m | 5.05 m x 3.07 m |
| Basement | Recreational, Games Room | 6.76 m | 3.99 m | 6.76 m x 3.99 m |
| Basement | Kitchen | 3.53 m | 3.99 m | 3.53 m x 3.99 m |
| Basement | Bathroom | 3.2 m | 2.39 m | 3.2 m x 2.39 m |
| Main Level | Living Room | 3.3 m | 4.55 m | 3.3 m x 4.55 m |
| Main Level | Dining Room | 3.3 m | 2.57 m | 3.3 m x 2.57 m |
| Main Level | Kitchen | 3.53 m | 3.23 m | 3.53 m x 3.23 m |
| Main Level | Bathroom | 3.28 m | 2.21 m | 3.28 m x 2.21 m |
| Main Level | Primary Bedroom | 3.3 m | 4.11 m | 3.3 m x 4.11 m |
| Main Level | Bedroom | 3.2 m | 3.05 m | 3.2 m x 3.05 m |
| Main Level | Bedroom | 3.02 m | 4.11 m | 3.02 m x 4.11 m |
https://www.realtor.ca/real-estate/29049784/1196-dowland-crescent-burlington-lasalle-lasalle
Contact Us
Contact us for more information
Kimberly Anne Hall
Salesperson
www.kimberlyhallhomes.com/
502 Brant St #1a
Burlington, Ontario L7R 2G4
(905) 631-8118
(905) 631-5445


