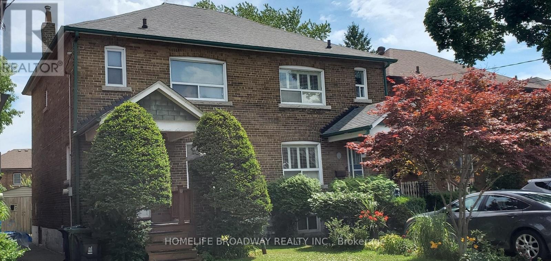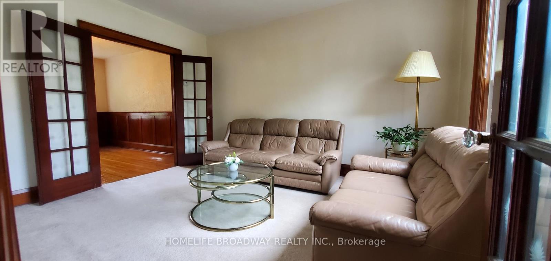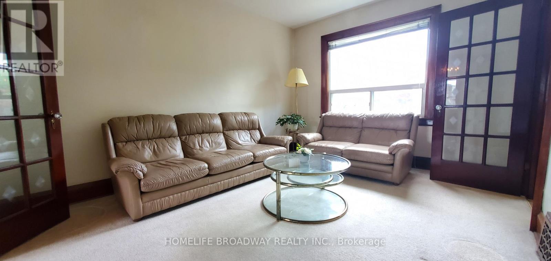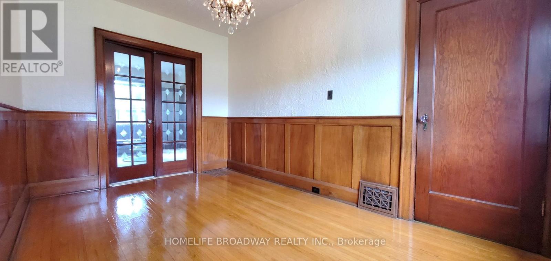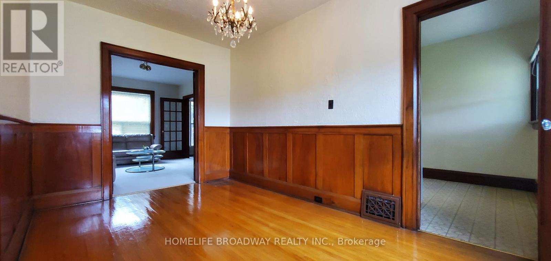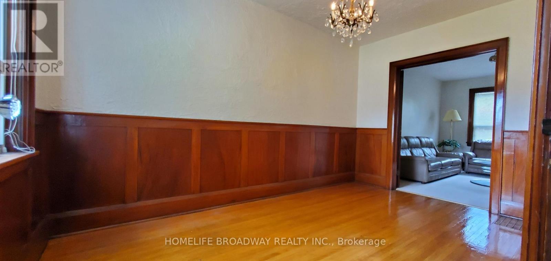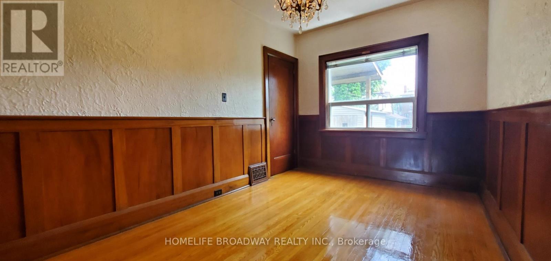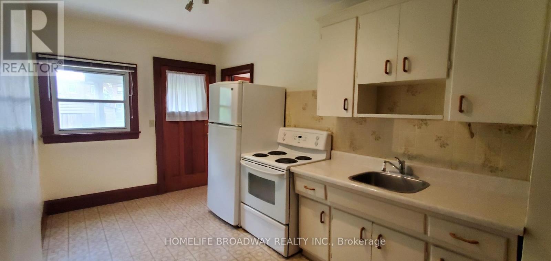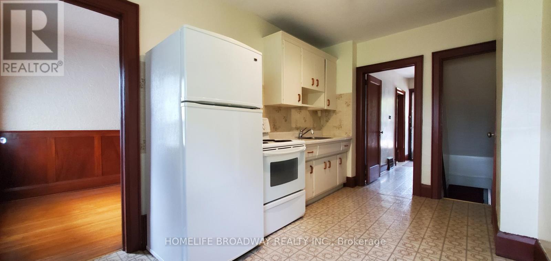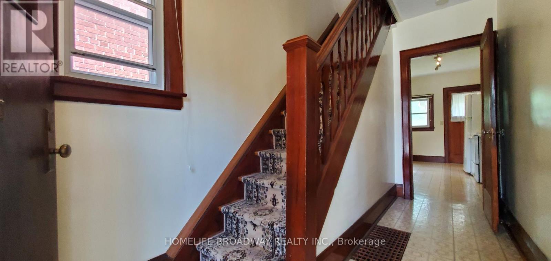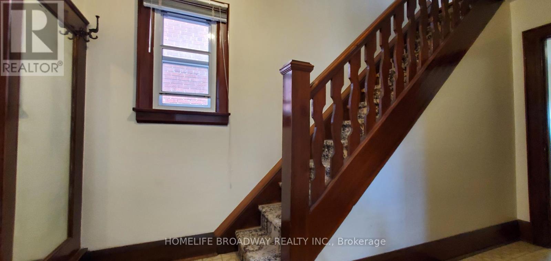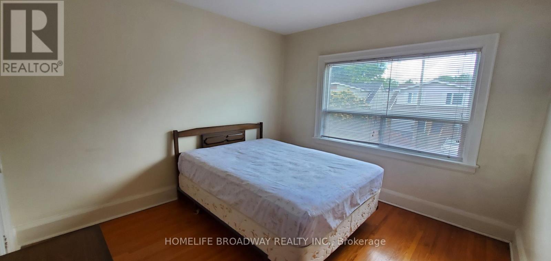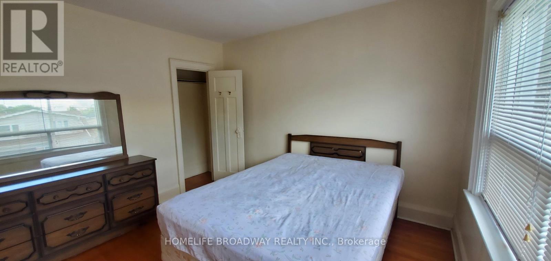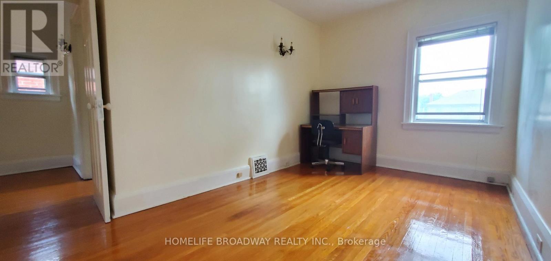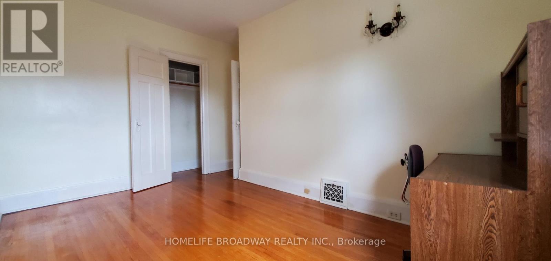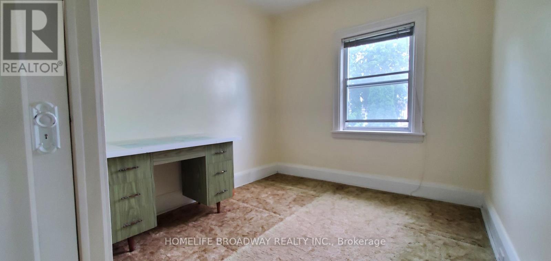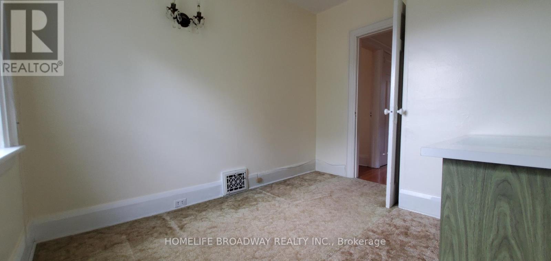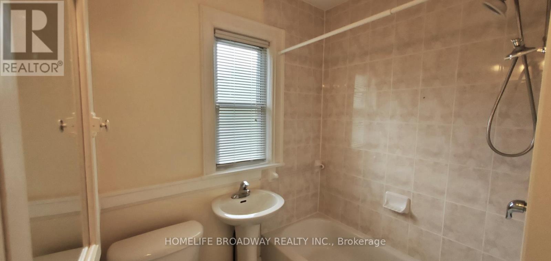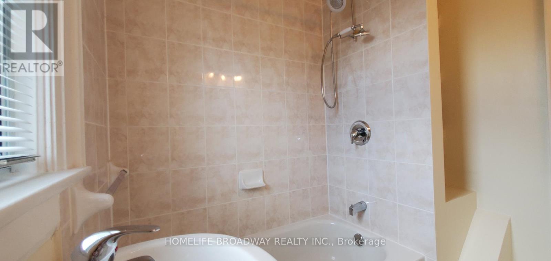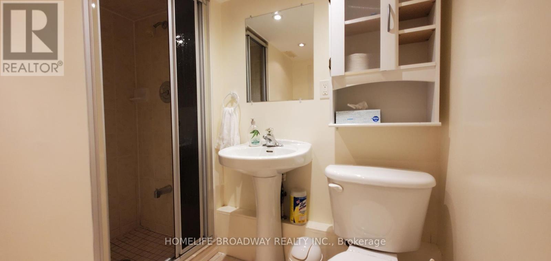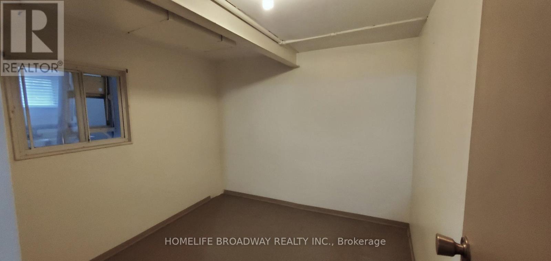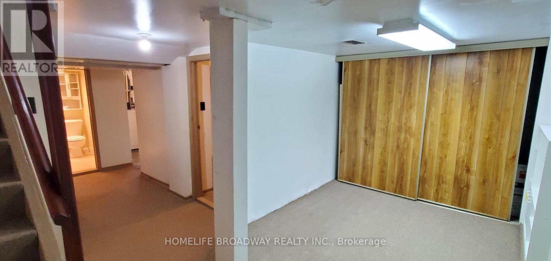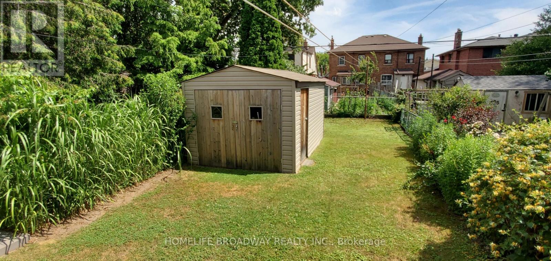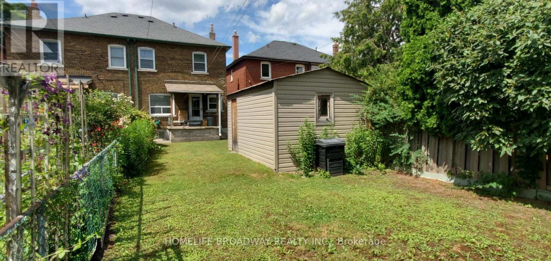223 Westwood Avenue Toronto, Ontario M4J 2H3
3 Bedroom
2 Bathroom
700 - 1,100 ft2
None
Forced Air
$995,000
Prime Location - Danforth Village; Future 'Ontario Line', Walking Distance to Subway, Steps to School, Shopping, Restaurant Plus Many More and Minutes to Hwy; Huge Potential Solid Brick Functional Semi-Detached Home, Original Charming Woodwork, Trims and French Doors, 3 Good Size Bedroom Each with Built-in Closet, Spacious Backyard, Legal Front Yard Single Parking. Property sited on Metrolinx Ontario Line and Transit Corridor Land Designation. (id:24801)
Property Details
| MLS® Number | E12493388 |
| Property Type | Single Family |
| Community Name | Danforth Village-East York |
| Equipment Type | Water Heater |
| Parking Space Total | 1 |
| Rental Equipment Type | Water Heater |
Building
| Bathroom Total | 2 |
| Bedrooms Above Ground | 3 |
| Bedrooms Total | 3 |
| Basement Development | Finished |
| Basement Type | N/a (finished) |
| Construction Style Attachment | Semi-detached |
| Cooling Type | None |
| Exterior Finish | Brick |
| Flooring Type | Hardwood |
| Foundation Type | Block |
| Heating Fuel | Natural Gas |
| Heating Type | Forced Air |
| Stories Total | 2 |
| Size Interior | 700 - 1,100 Ft2 |
| Type | House |
| Utility Water | Municipal Water |
Parking
| Detached Garage | |
| Garage |
Land
| Acreage | No |
| Sewer | Sanitary Sewer |
| Size Depth | 113 Ft |
| Size Frontage | 22 Ft ,3 In |
| Size Irregular | 22.3 X 113 Ft |
| Size Total Text | 22.3 X 113 Ft |
| Zoning Description | Metrolinx Ontario Line Corridor Land Designation |
Rooms
| Level | Type | Length | Width | Dimensions |
|---|---|---|---|---|
| Second Level | Primary Bedroom | 3.48 m | 3.23 m | 3.48 m x 3.23 m |
| Second Level | Bedroom 2 | 4.09 m | 2.62 m | 4.09 m x 2.62 m |
| Second Level | Bedroom 3 | 3.18 m | 2.53 m | 3.18 m x 2.53 m |
| Basement | Laundry Room | Measurements not available | ||
| Main Level | Living Room | 4.05 m | 3.26 m | 4.05 m x 3.26 m |
| Main Level | Dining Room | 4.08 m | 2.65 m | 4.08 m x 2.65 m |
| Main Level | Kitchen | 4.08 m | 2.49 m | 4.08 m x 2.49 m |
Contact Us
Contact us for more information
Eugene Choi
Broker
Homelife Broadway Realty Inc.
1455 16th Avenue, Suite 201
Richmond Hill, Ontario L4B 4W5
1455 16th Avenue, Suite 201
Richmond Hill, Ontario L4B 4W5
(905) 881-3661
(905) 881-5808
www.homelifebroadway.com/


