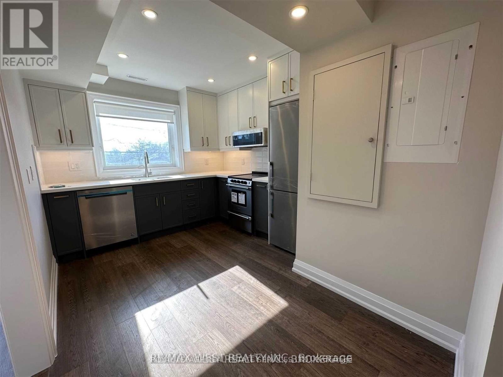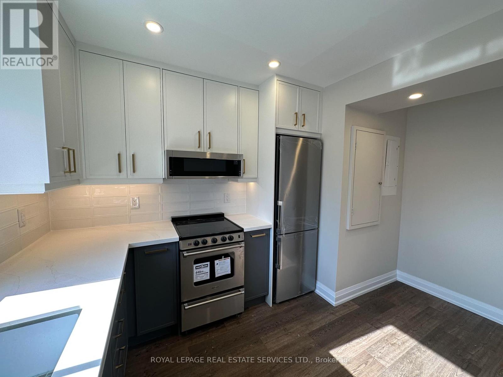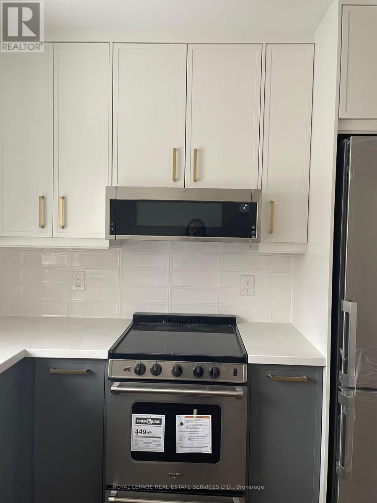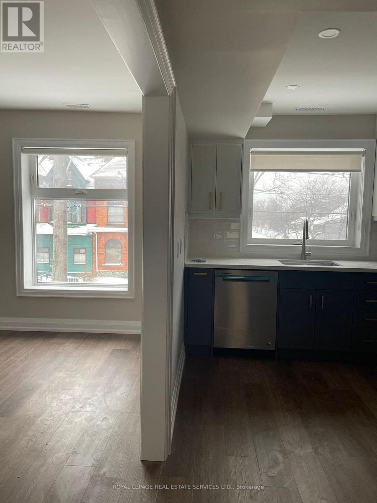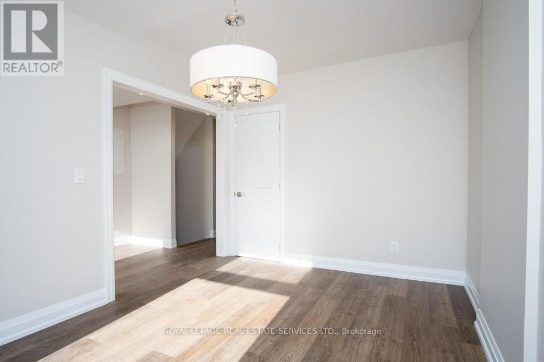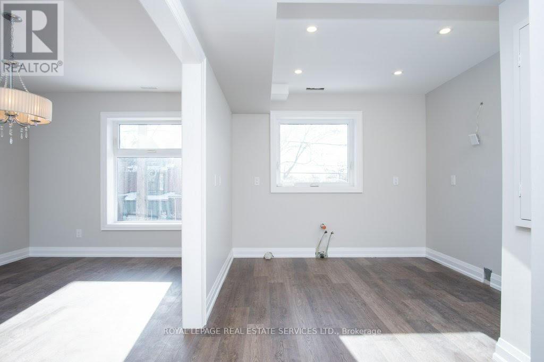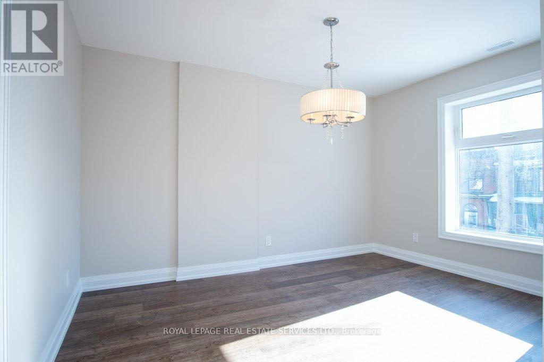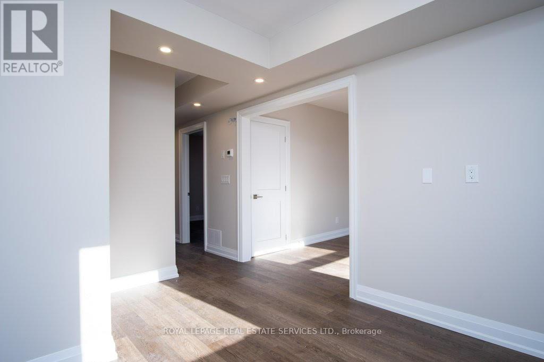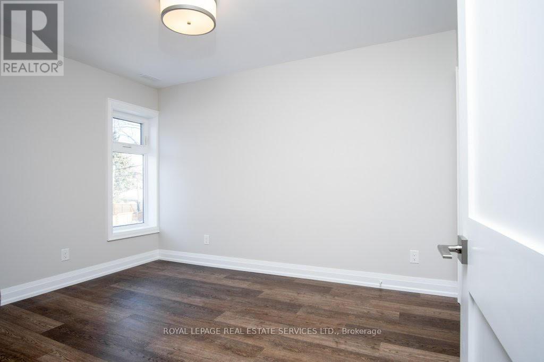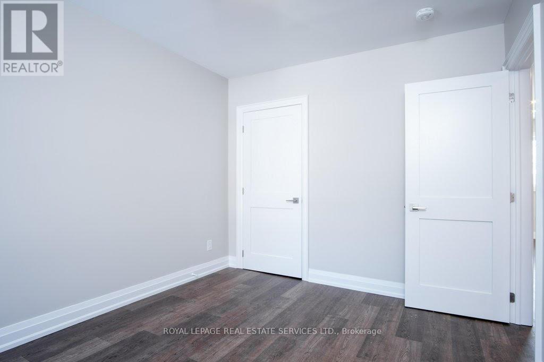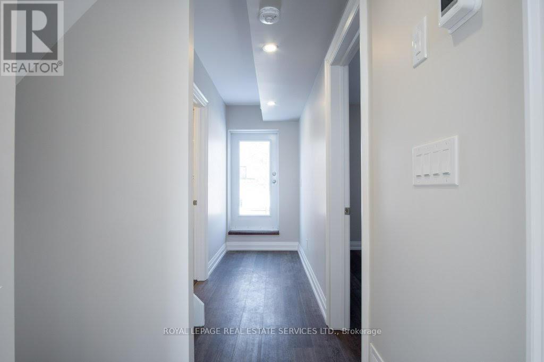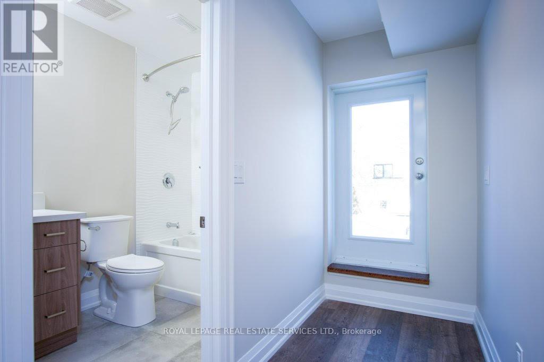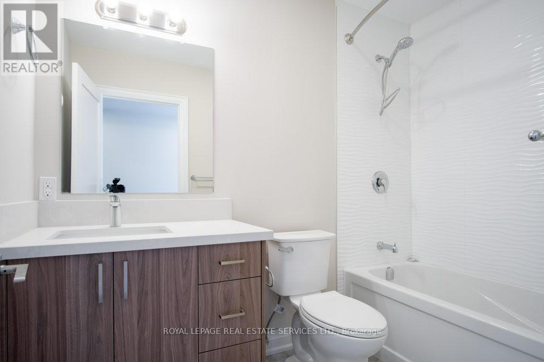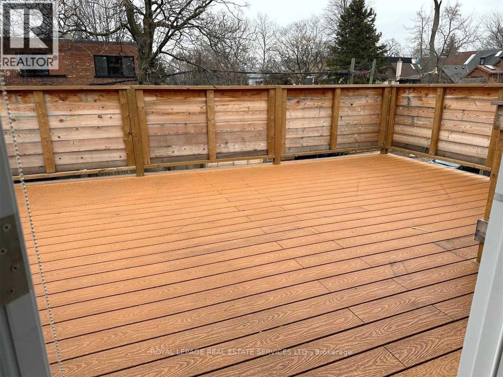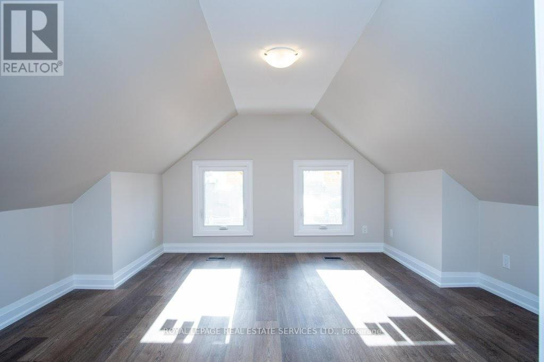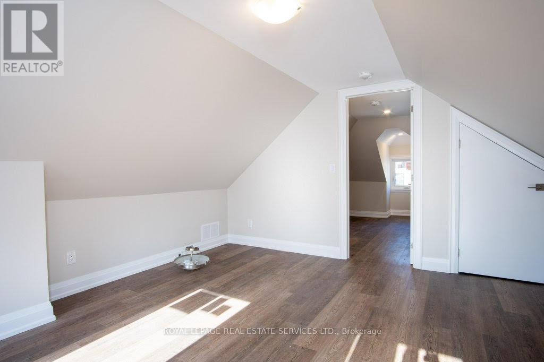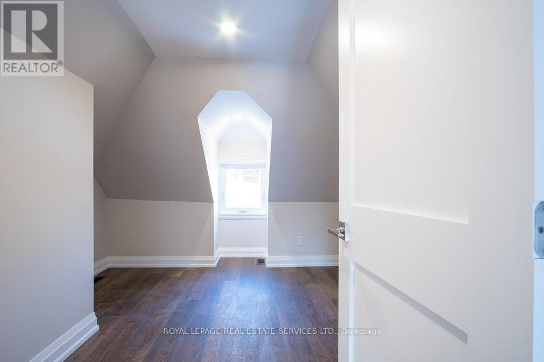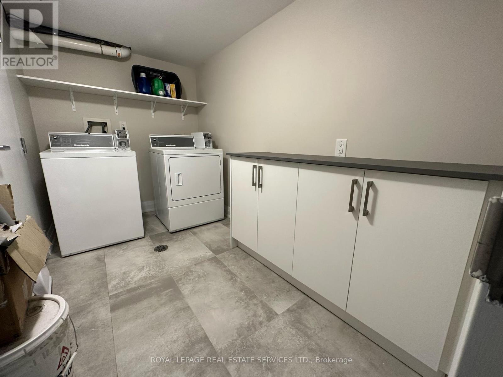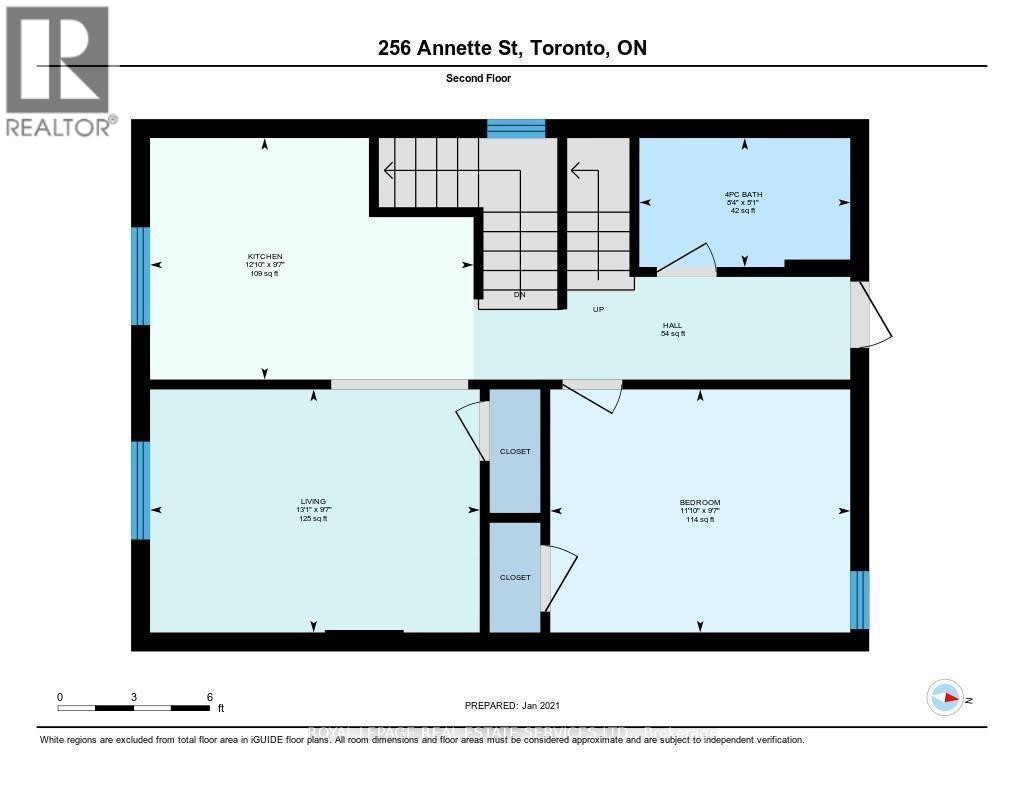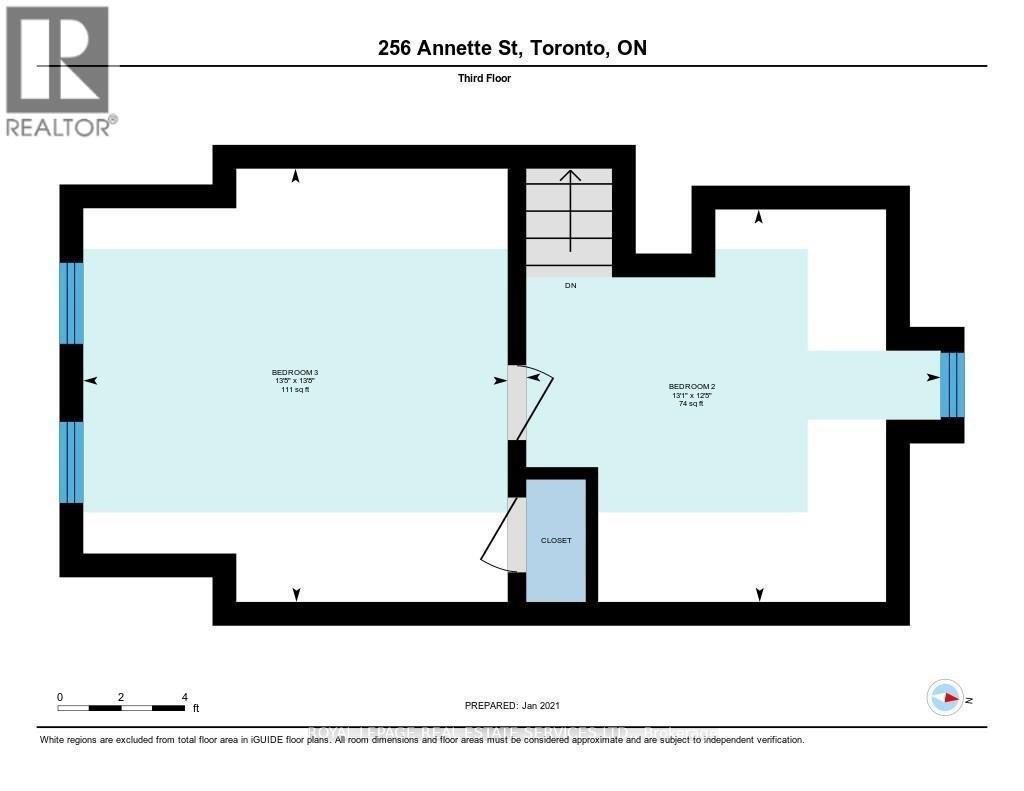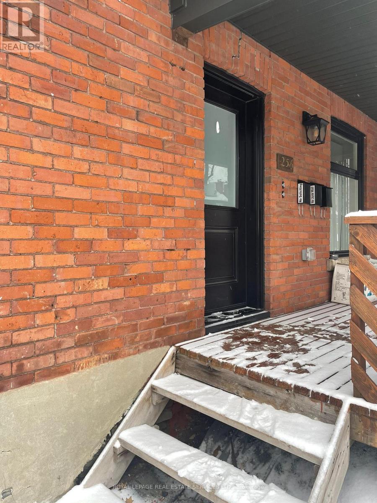Upper - 256 Annette Street Toronto, Ontario M6P 1R1
$3,500 Monthly
The Junction - beautifully renovated back to the brick with spray-foam insulation for excellent climate control and sound reduction. Features hardwood floors, large windows in all principal rooms and a bright, flexible floor plan that can function as two bedrooms with living and dining rooms or as three bedrooms. The kitchen and bathrooms are stunning, with Miele appliances, stone countertops, built-in dishwasher, stainless steel stove, above-range microwave/exhaust and fridge.Enjoy an expansive, sun-drenched private deck and off-street parking. Shared laundry on-site with two other units - a friendly, community feel. Steps to local favourites including The Good Neighbour and Annette Food Market and all The Junction has to offer. Plus a short walk to Dundas West, UP Express, High Park, the subway, and major routes. Located in the Annette Public School and Humberside Collegiate catchment area. (id:24801)
Property Details
| MLS® Number | W12493430 |
| Property Type | Multi-family |
| Community Name | Junction Area |
| Amenities Near By | Park, Place Of Worship, Schools |
| Community Features | Community Centre |
| Features | Carpet Free |
| Parking Space Total | 1 |
| Structure | Deck |
Building
| Bathroom Total | 1 |
| Bedrooms Above Ground | 3 |
| Bedrooms Total | 3 |
| Age | 100+ Years |
| Appliances | Dishwasher, Microwave, Range, Stove, Refrigerator |
| Basement Development | Other, See Remarks |
| Basement Type | N/a (other, See Remarks) |
| Construction Status | Insulation Upgraded |
| Cooling Type | Central Air Conditioning |
| Exterior Finish | Brick |
| Flooring Type | Hardwood |
| Foundation Type | Concrete |
| Heating Fuel | Natural Gas |
| Heating Type | Forced Air |
| Stories Total | 3 |
| Size Interior | 1,500 - 2,000 Ft2 |
| Type | Triplex |
| Utility Water | Municipal Water |
Parking
| Detached Garage | |
| No Garage |
Land
| Acreage | No |
| Land Amenities | Park, Place Of Worship, Schools |
| Sewer | Sanitary Sewer |
| Size Depth | 100 Ft |
| Size Frontage | 33 Ft |
| Size Irregular | 33 X 100 Ft |
| Size Total Text | 33 X 100 Ft |
Rooms
| Level | Type | Length | Width | Dimensions |
|---|---|---|---|---|
| Second Level | Kitchen | 3.69 m | 2.96 m | 3.69 m x 2.96 m |
| Second Level | Living Room | 3.99 m | 2.96 m | 3.99 m x 2.96 m |
| Second Level | Bedroom | 3.38 m | 2.96 m | 3.38 m x 2.96 m |
| Second Level | Bathroom | 2.13 m | 1.52 m | 2.13 m x 1.52 m |
| Second Level | Bedroom | 4.12 m | 3.96 m | 4.12 m x 3.96 m |
| Second Level | Other | 12.1 m | 1.4 m | 12.1 m x 1.4 m |
| Third Level | Bedroom | 3.99 m | 3.81 m | 3.99 m x 3.81 m |
| Ground Level | Foyer | 1.22 m | 0.91 m | 1.22 m x 0.91 m |
Contact Us
Contact us for more information
Elaine Mcdonald
Broker
www.elainemcdonald.ca/
2320 Bloor Street West
Toronto, Ontario M6S 1P2
(416) 762-8255
(416) 762-8853


