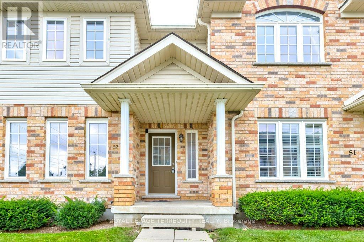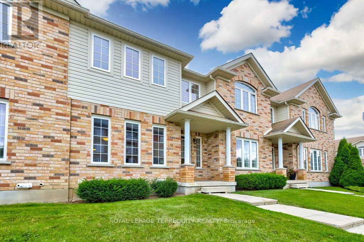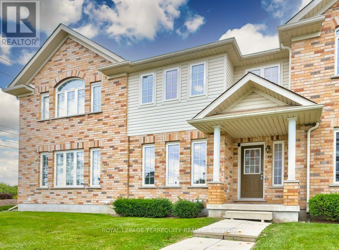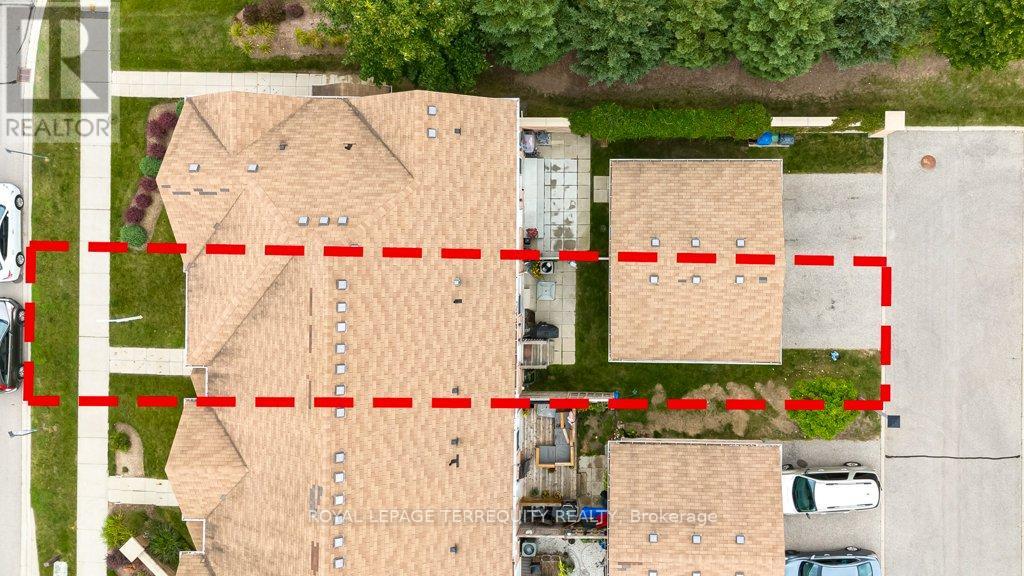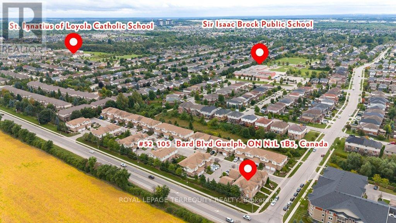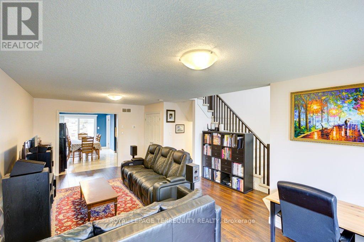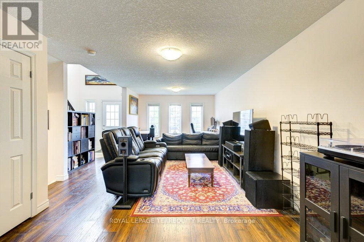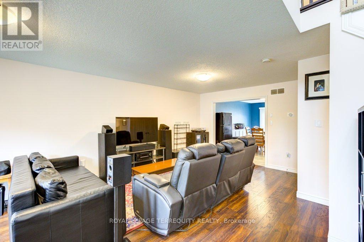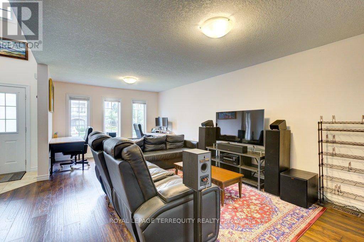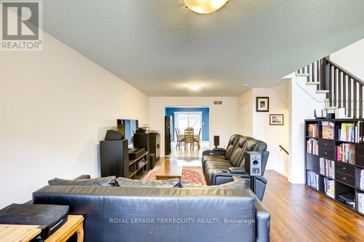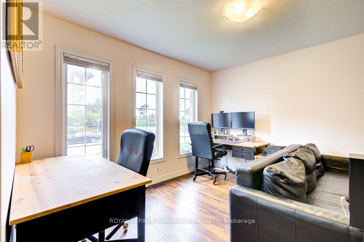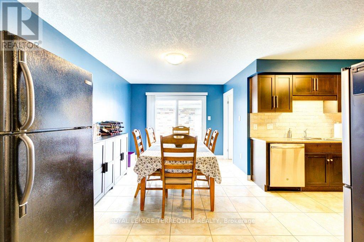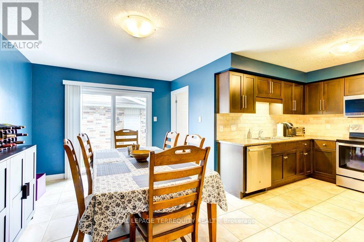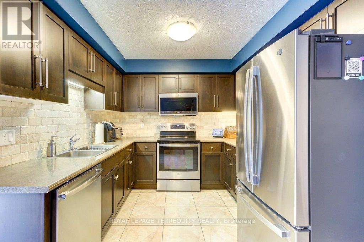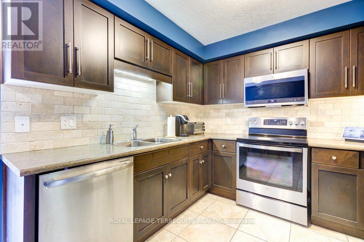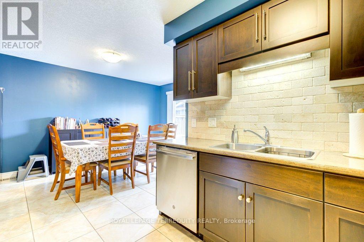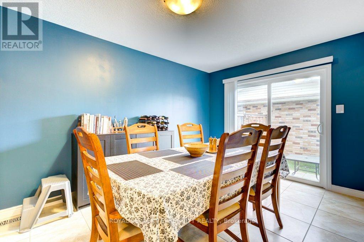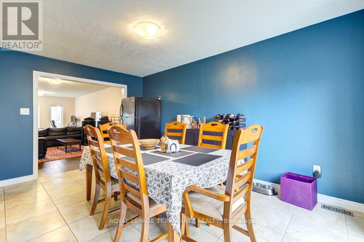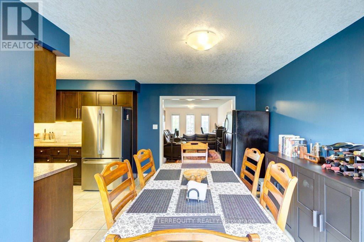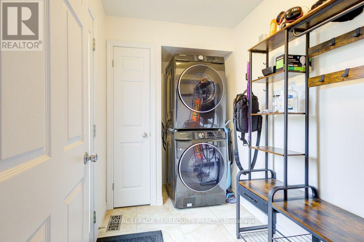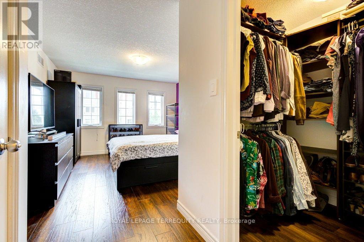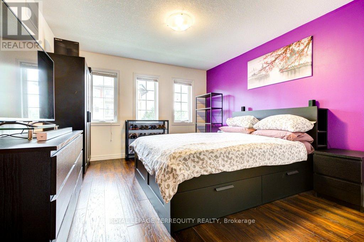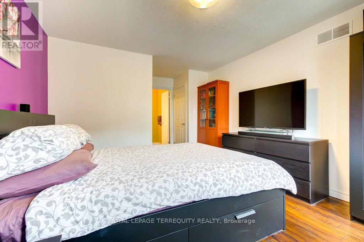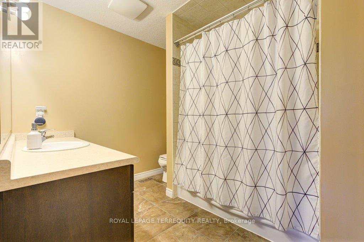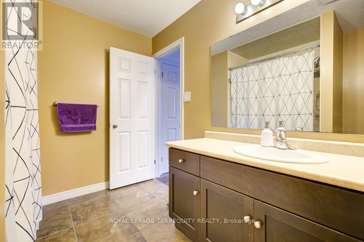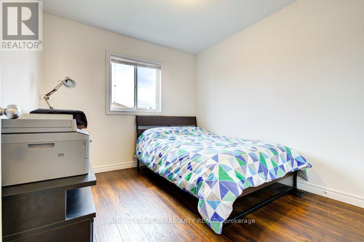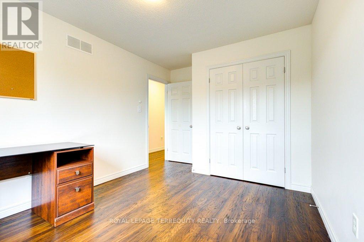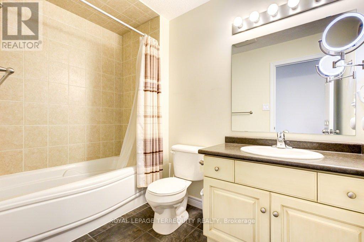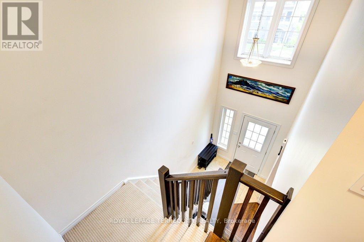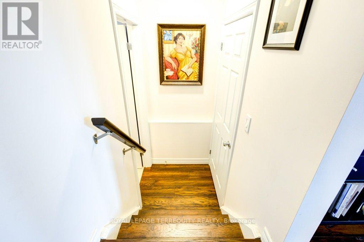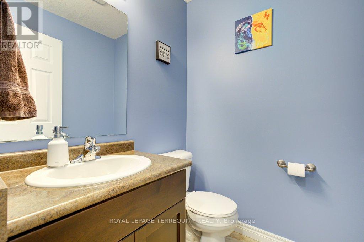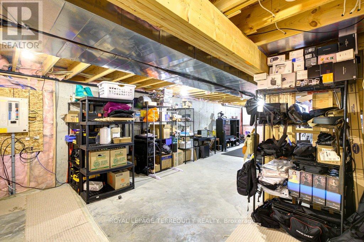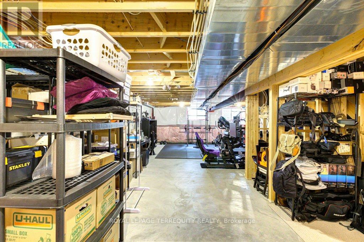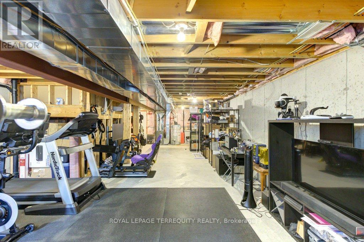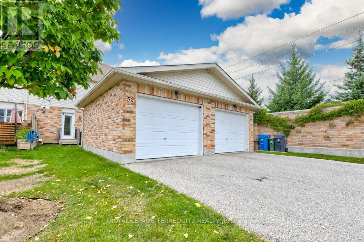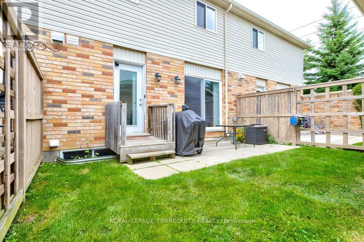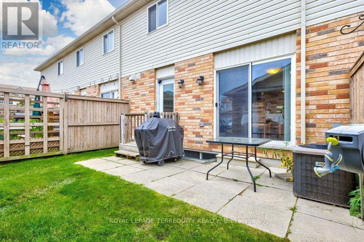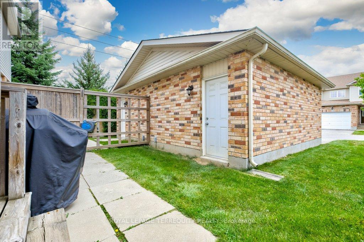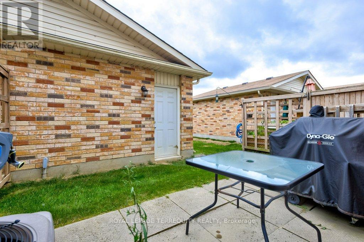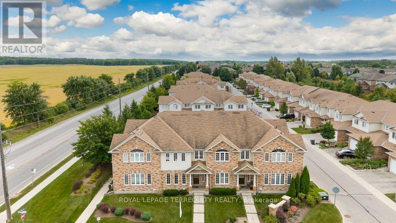52 - 105 Bard Boulevard Guelph, Ontario N1L 0E2
$3,100 Monthly
Gorgeous 3 Bed, 2.5 Bath Townhome (Whole House) Conveniently Situated In The Lovely Community Of Pine Ridge On The South End Of Guelph. Entrance With High Ceiling, Hardwood Flooring On Main & Second, An Oversized Living Room With Lots Of Natural Sunlight, Large Kitchen With Stainless Steel Appliances And A Very Spacious Dining Area (Perfect For Entertaining) With a Walk Out To A Private Yard & Detached Garage. Laundry Is Conveniently Located On The Main Floor. Second Floor Has 3 Very Spacious Bedrooms, Primary Includes A 4 Piece Ensuite & Walk In Closet.. The Lower Level Is Unfinished With Large Windows, Lots Of Light & Cold Room For Additional Storage. (id:24801)
Property Details
| MLS® Number | X12493596 |
| Property Type | Single Family |
| Community Name | Pineridge/Westminster Woods |
| Amenities Near By | Hospital, Park, Place Of Worship, Public Transit |
| Community Features | Pets Allowed With Restrictions, Community Centre |
| Equipment Type | Water Heater |
| Features | Carpet Free |
| Parking Space Total | 2 |
| Rental Equipment Type | Water Heater |
Building
| Bathroom Total | 3 |
| Bedrooms Above Ground | 3 |
| Bedrooms Total | 3 |
| Age | 11 To 15 Years |
| Appliances | Garage Door Opener Remote(s), Water Heater, Water Softener, Dryer, Garage Door Opener, Stove, Washer, Window Coverings, Refrigerator |
| Basement Development | Unfinished |
| Basement Type | N/a (unfinished) |
| Cooling Type | Central Air Conditioning |
| Exterior Finish | Brick |
| Flooring Type | Hardwood, Ceramic, Concrete |
| Half Bath Total | 1 |
| Heating Fuel | Natural Gas |
| Heating Type | Forced Air |
| Stories Total | 2 |
| Size Interior | 1,400 - 1,599 Ft2 |
| Type | Row / Townhouse |
Parking
| Detached Garage | |
| Garage |
Land
| Acreage | No |
| Land Amenities | Hospital, Park, Place Of Worship, Public Transit |
Rooms
| Level | Type | Length | Width | Dimensions |
|---|---|---|---|---|
| Second Level | Primary Bedroom | 3.77 m | 5.76 m | 3.77 m x 5.76 m |
| Second Level | Bedroom 2 | 2.96 m | 3.05 m | 2.96 m x 3.05 m |
| Second Level | Bedroom 3 | 3.11 m | 5.18 m | 3.11 m x 5.18 m |
| Main Level | Living Room | 3.9 m | 7.46 m | 3.9 m x 7.46 m |
| Main Level | Kitchen | 2.96 m | 2.77 m | 2.96 m x 2.77 m |
| Main Level | Dining Room | 3.2 m | 5.18 m | 3.2 m x 5.18 m |
| Main Level | Laundry Room | 2.83 m | 1.82 m | 2.83 m x 1.82 m |
Contact Us
Contact us for more information
Suzan Oster
Broker
www.suzanoster.ca/
55 Ontario St Unit A5a Ste B
Milton, Ontario L9T 2M3
(905) 693-9575
(905) 636-7530


