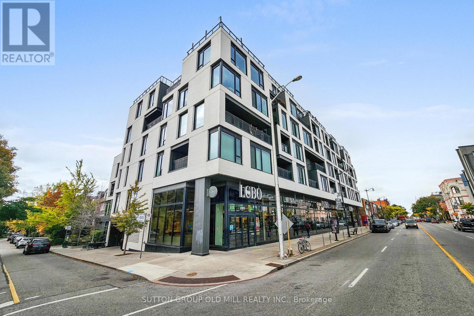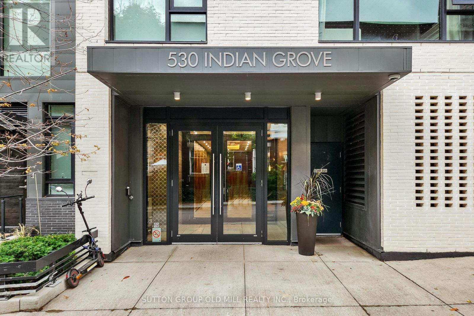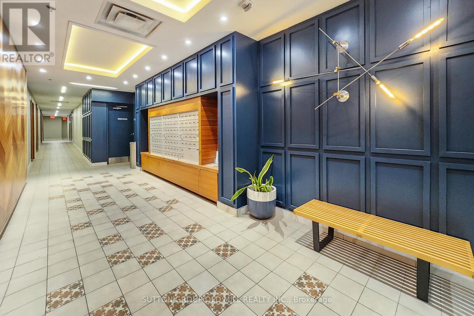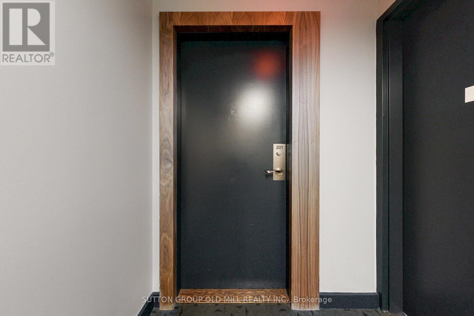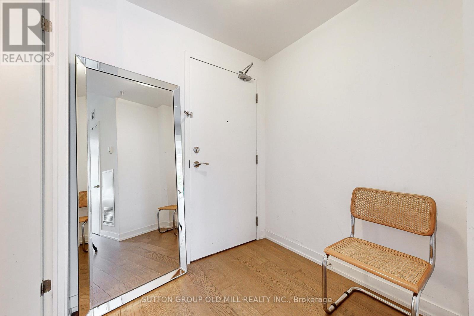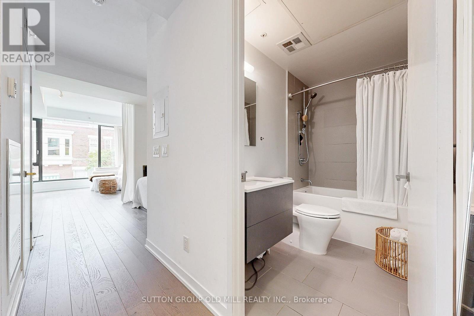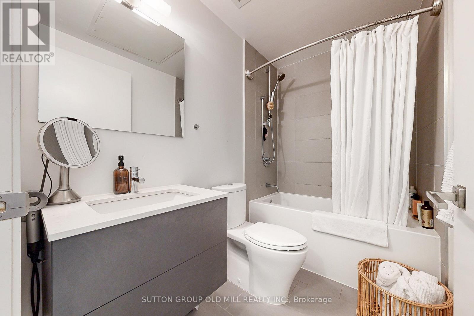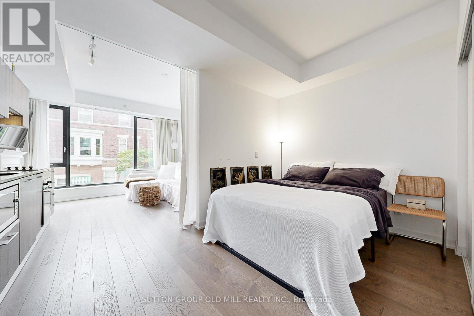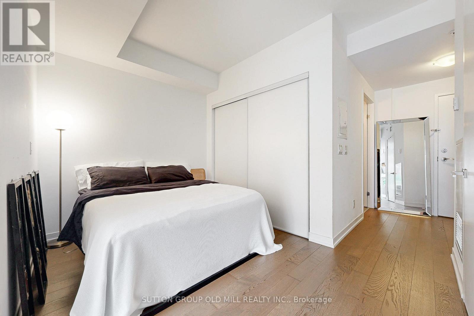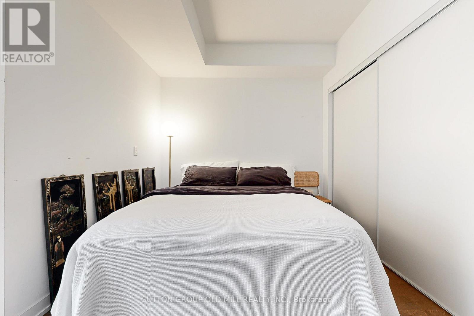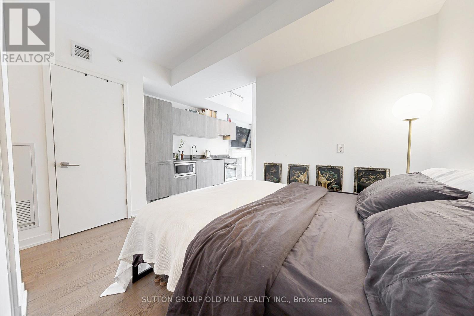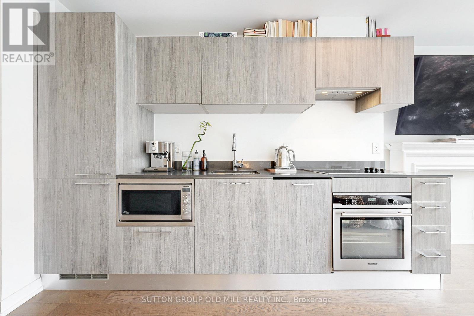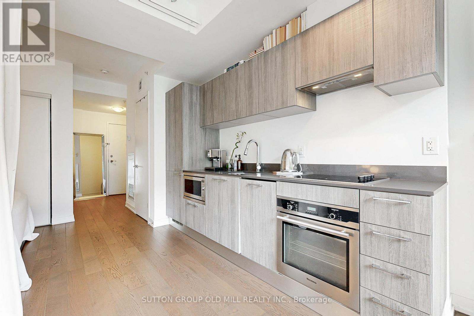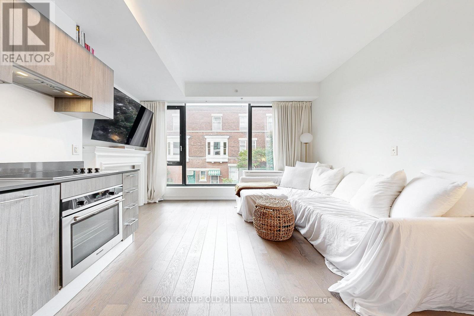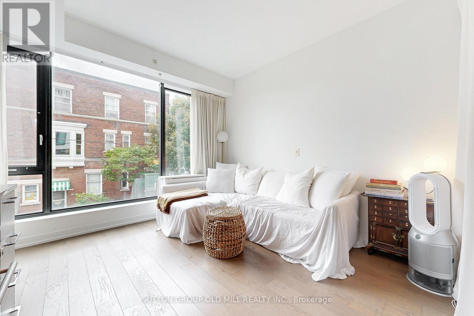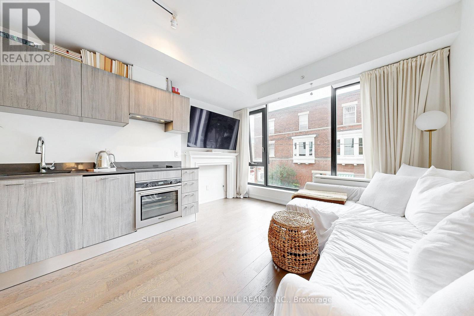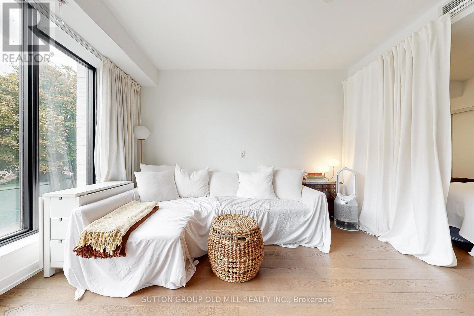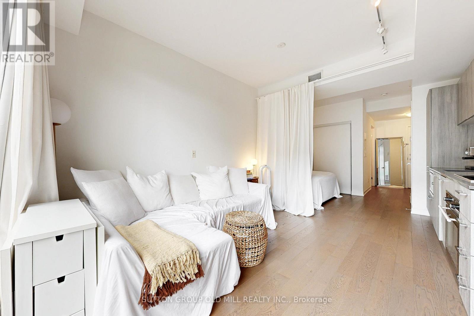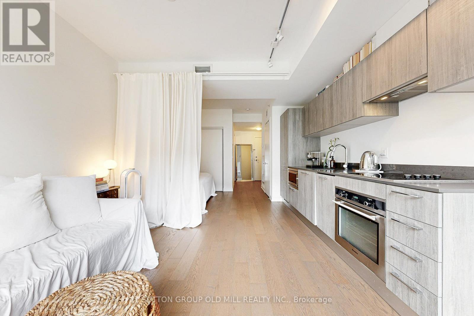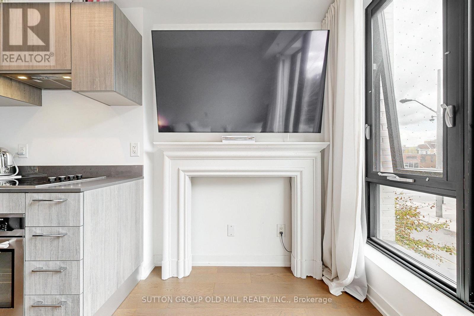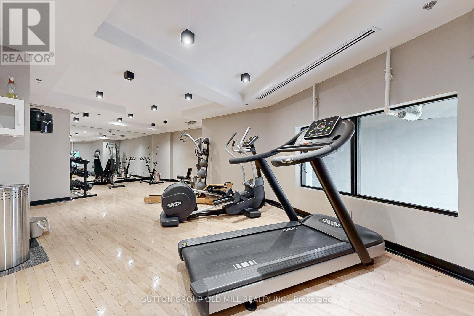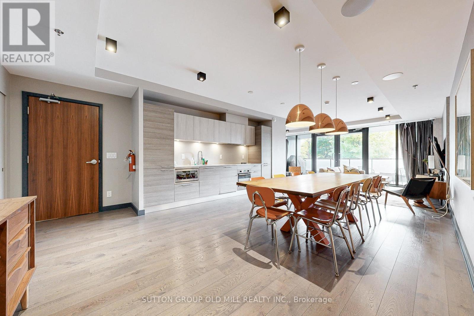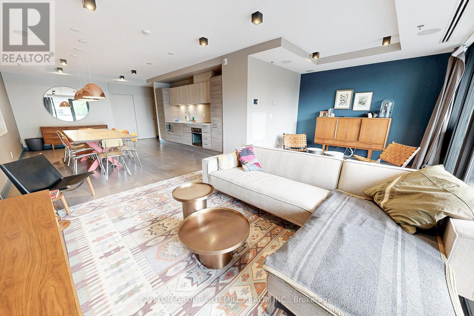201 - 530 Indian Grove Toronto, Ontario M6P 0B3
$399,900Maintenance, Insurance, Common Area Maintenance
$324.80 Monthly
Maintenance, Insurance, Common Area Maintenance
$324.80 MonthlyWelcome to The Duke in the Heart of the Junction!Modern urban living meets small-community charm in this stylish studio suite at 530 Indian Grove. Thoughtfully designed with efficient living space, this east-facing unit offers a bright and airy feel with wall-to-wall windows, 9-ft smooth ceilings, and a smart open-concept layout.The sleek modern kitchen features quartz countertops, a cooktop, oven, microwave, hood fan, integrated dishwasher, and fridge-perfect for city living. You'll also enjoy the convenience of ensuite laundry and a locker for extra storage.Located in one of Toronto's most vibrant neighbourhoods, The Duke is a boutique mid-rise building surrounded by the Junction's best cafés, restaurants, bars, local shops, LCBO, grocery stores, and library-with High Park just down the road. Easy access to TTC, UP Express, and major routes makes getting around the city a breeze.Building amenities include a fully equipped gym, stylish party room, and visitor parking.Perfect for first-time buyers, investors, or those seeking a dynamic lifestyle in one of Toronto's most sought-after communities.Experience life at The Duke-where modern comfort meets authentic Junction character. (id:24801)
Property Details
| MLS® Number | W12494154 |
| Property Type | Single Family |
| Community Name | Junction Area |
| Community Features | Pets Allowed With Restrictions |
Building
| Bathroom Total | 1 |
| Amenities | Storage - Locker |
| Appliances | Cooktop, Dishwasher, Dryer, Microwave, Oven, Refrigerator |
| Architectural Style | Multi-level |
| Basement Type | None |
| Cooling Type | Central Air Conditioning |
| Exterior Finish | Brick |
| Heating Fuel | Electric |
| Heating Type | Heat Pump, Not Known |
| Size Interior | 0 - 499 Ft2 |
| Type | Apartment |
Parking
| Underground | |
| Garage |
Land
| Acreage | No |
Rooms
| Level | Type | Length | Width | Dimensions |
|---|---|---|---|---|
| Main Level | Foyer | 1.96 m | 1.92 m | 1.96 m x 1.92 m |
| Main Level | Living Room | 3.71 m | 3.83 m | 3.71 m x 3.83 m |
| Main Level | Bedroom | 4.37 m | 2.98 m | 4.37 m x 2.98 m |
| Main Level | Bathroom | 2.47 m | 1.61 m | 2.47 m x 1.61 m |
https://www.realtor.ca/real-estate/29051309/201-530-indian-grove-toronto-junction-area-junction-area
Contact Us
Contact us for more information
Loic Danis
Broker of Record
www.loicdanis.com/
74 Jutland Rd #40
Toronto, Ontario M8Z 0G7
(416) 234-2424
(416) 234-2323


