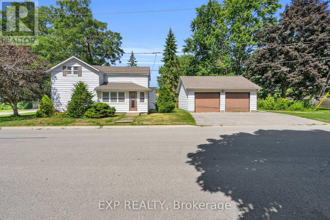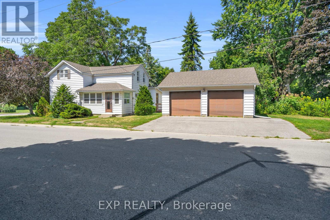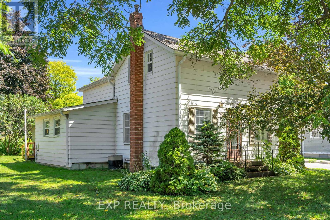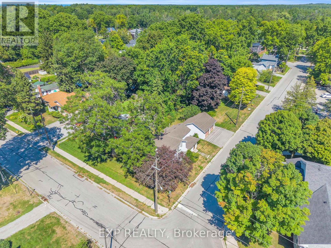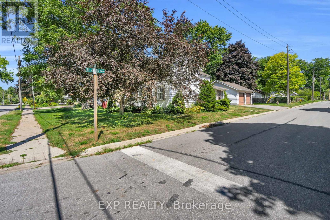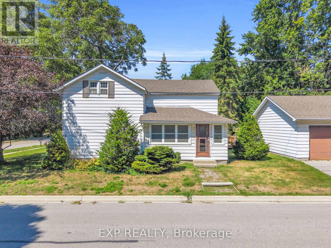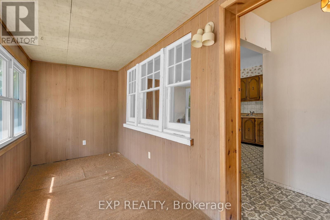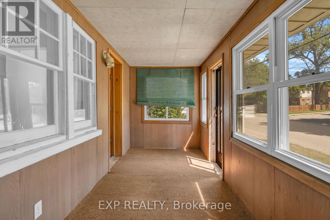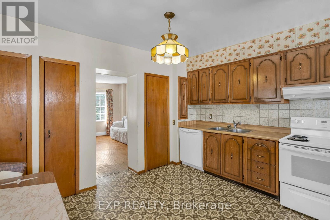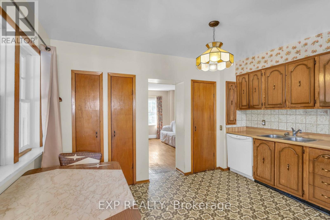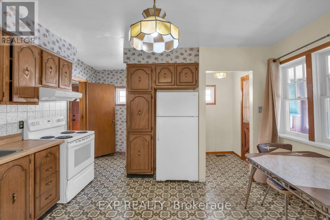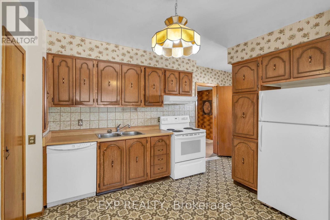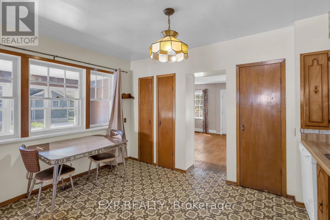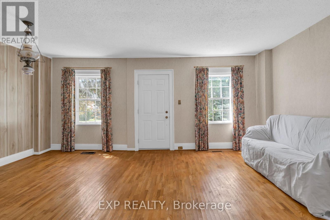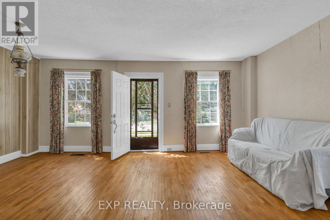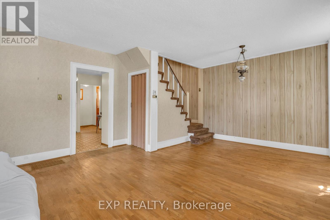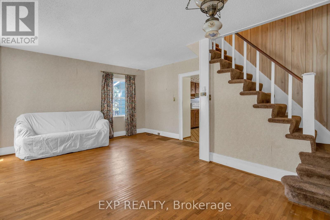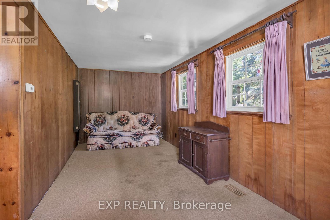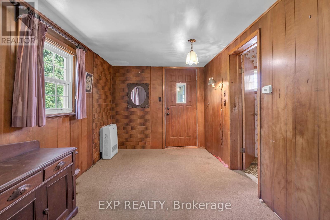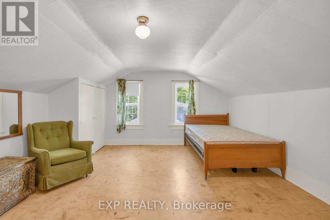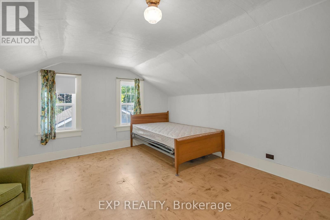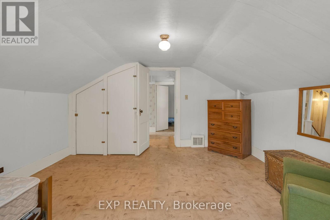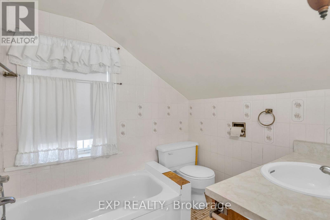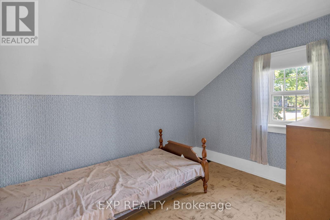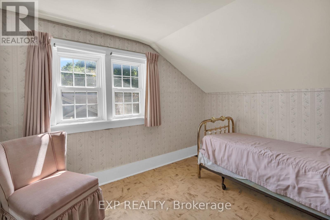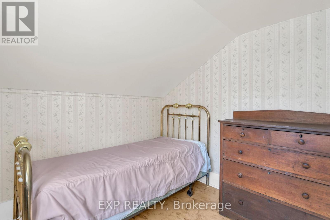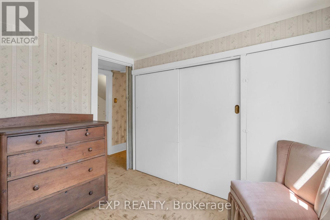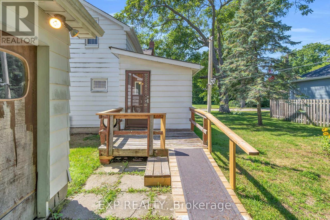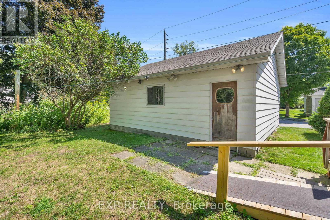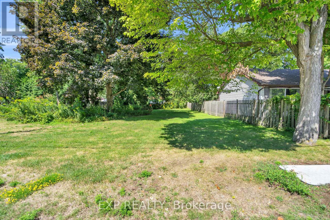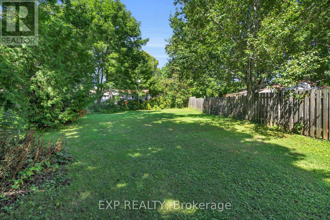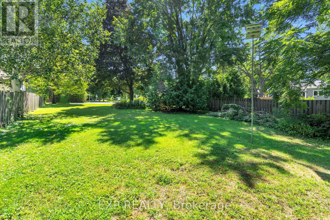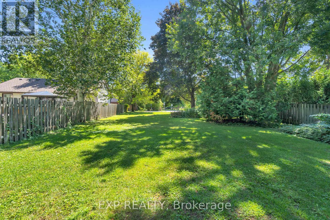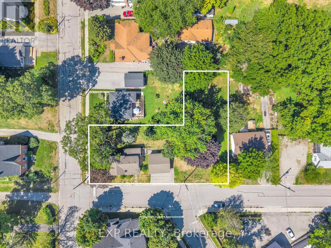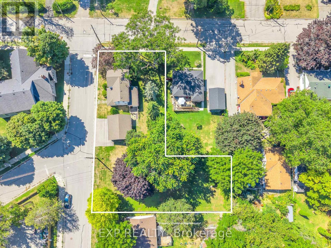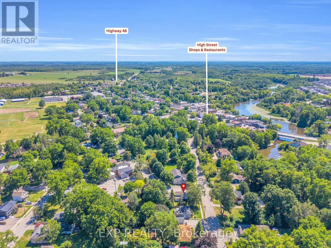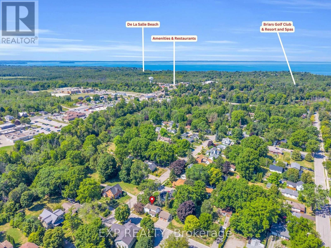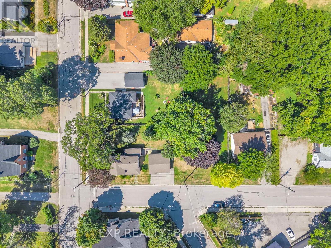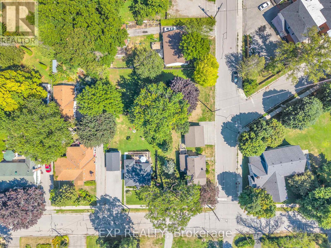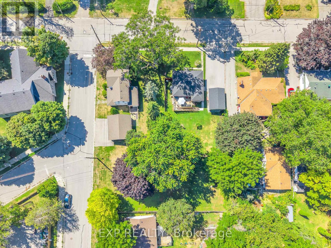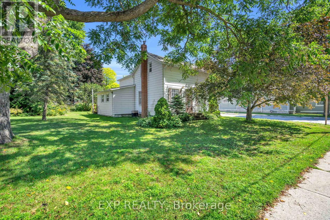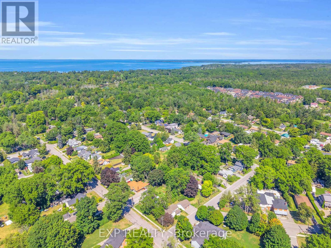39 River Street Georgina, Ontario L0E 1R0
$589,000
Welcome To 39 River Street, Georgina. Charming Two-Storey Century Home On A Rare, Oversized Double Lot With Room To Garden, Explore, And Entertain. A Spacious Living Room With Hardwood Floors Anchors The Main Level, Flowing To A Comfortable Eat-In Kitchen With Space For A Family Table And Easy Access To The Yard. Upstairs Offers Three Comfortable Bedrooms And A 4-Piece Bath. Outdoors Shines With Mature Trees, Beautiful Perennial Gardens, And A Detached 2-Car Garage Ideal For Parking, Storage, Or A Workshop. Enjoy A Walkable Lifestyle Just Steps To Schools, Churches,Shops, And Restaurants And Only A 5-Minute Drive To Lake Simcoe For Beaches, Boating, And Lakeside Sunsets. A Standout Opportunity For Investors Or Anyone Seeking Land And Lifestyle In A Friendly Community (id:24801)
Property Details
| MLS® Number | N12489092 |
| Property Type | Single Family |
| Community Name | Sutton & Jackson's Point |
| Features | Irregular Lot Size |
| Parking Space Total | 4 |
Building
| Bathroom Total | 1 |
| Bedrooms Above Ground | 3 |
| Bedrooms Total | 3 |
| Appliances | Dryer, Garage Door Opener, Stove, Washer, Refrigerator |
| Basement Type | Partial |
| Construction Style Attachment | Detached |
| Cooling Type | Central Air Conditioning |
| Exterior Finish | Vinyl Siding |
| Flooring Type | Carpeted, Laminate, Hardwood |
| Foundation Type | Concrete |
| Heating Fuel | Natural Gas |
| Heating Type | Forced Air |
| Stories Total | 2 |
| Size Interior | 1,100 - 1,500 Ft2 |
| Type | House |
| Utility Water | Municipal Water |
Parking
| Detached Garage | |
| Garage |
Land
| Acreage | No |
| Sewer | Sanitary Sewer |
| Size Depth | 134 Ft ,6 In |
| Size Frontage | 66 Ft ,8 In |
| Size Irregular | 66.7 X 134.5 Ft |
| Size Total Text | 66.7 X 134.5 Ft |
| Zoning Description | Single Family Residential |
Rooms
| Level | Type | Length | Width | Dimensions |
|---|---|---|---|---|
| Second Level | Primary Bedroom | 4.07 m | 4.29 m | 4.07 m x 4.29 m |
| Second Level | Bedroom | 2.86 m | 2.09 m | 2.86 m x 2.09 m |
| Second Level | Bedroom 3 | 2.61 m | 3.11 m | 2.61 m x 3.11 m |
| Second Level | Bathroom | 1.68 m | 2.52 m | 1.68 m x 2.52 m |
| Main Level | Sitting Room | 2.12 m | 5.19 m | 2.12 m x 5.19 m |
| Main Level | Kitchen | 3.89 m | 4.36 m | 3.89 m x 4.36 m |
| Main Level | Living Room | 5.56 m | 4.59 m | 5.56 m x 4.59 m |
Utilities
| Cable | Available |
| Electricity | Installed |
| Sewer | Installed |
Contact Us
Contact us for more information
Laura Therrien
Salesperson
www.facebook.com/LauraTherrienRealtor
www.linkedin.com/in/laura-therrien-64382178/
4711 Yonge St 10th Flr, 106430
Toronto, Ontario M2N 6K8
(866) 530-7737


