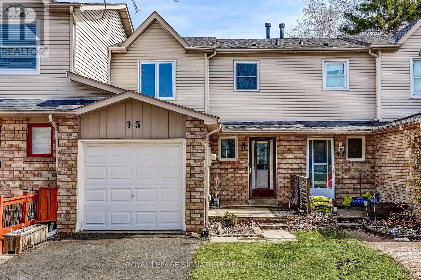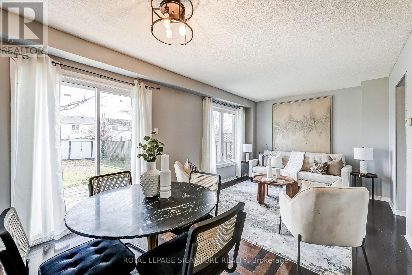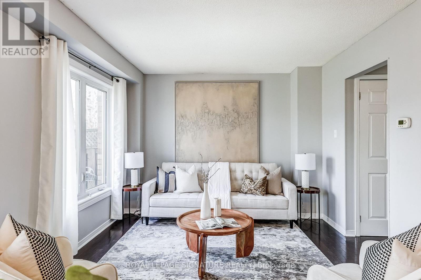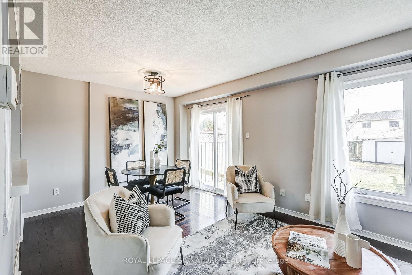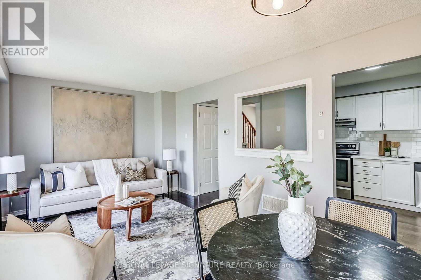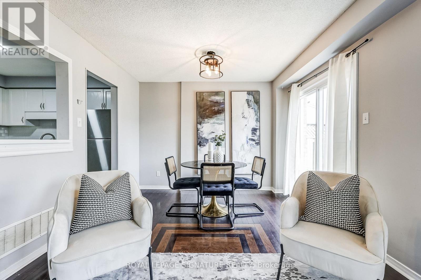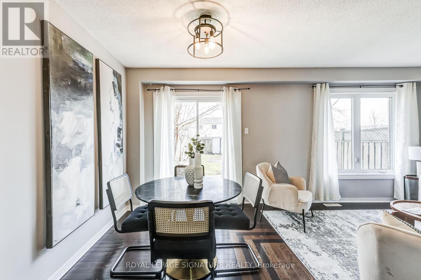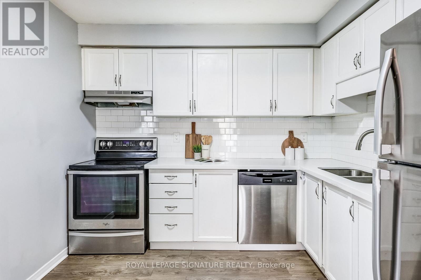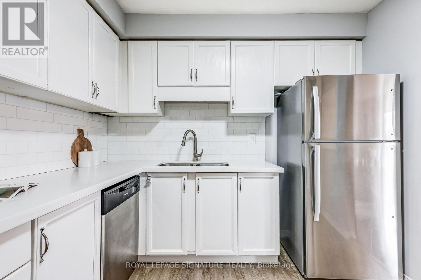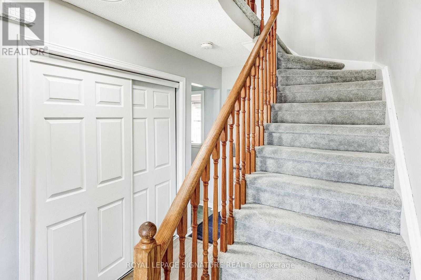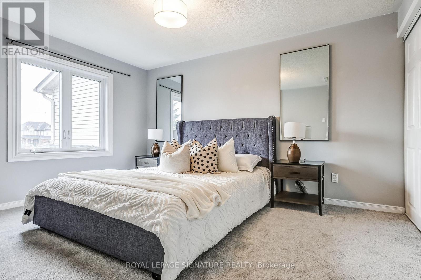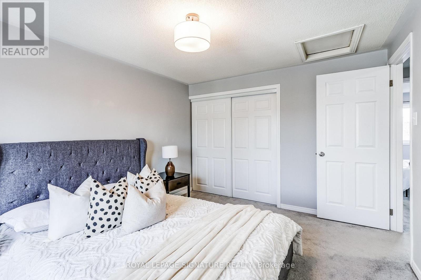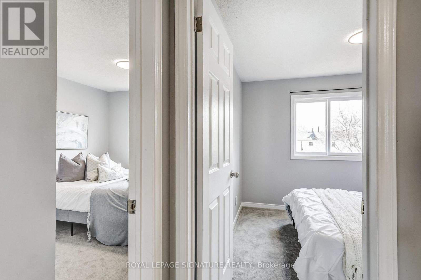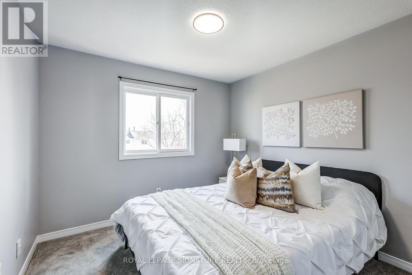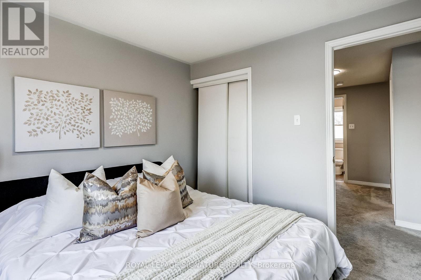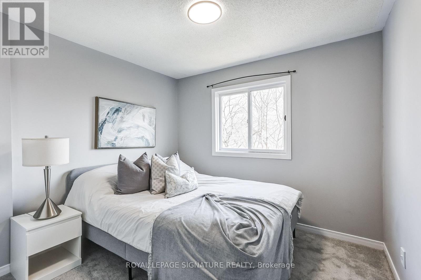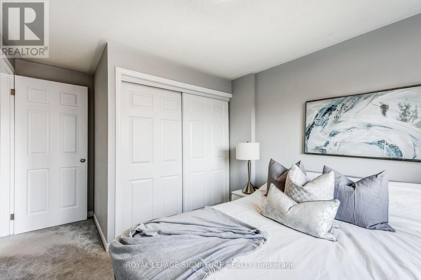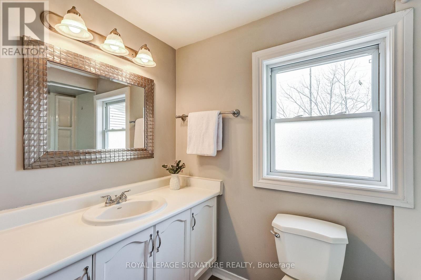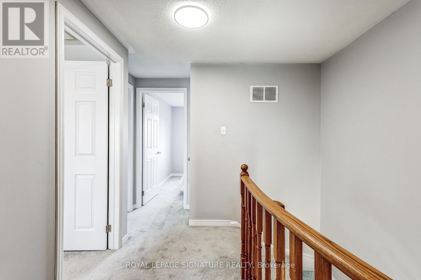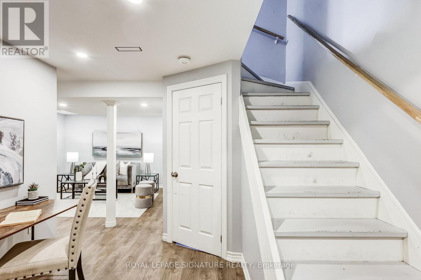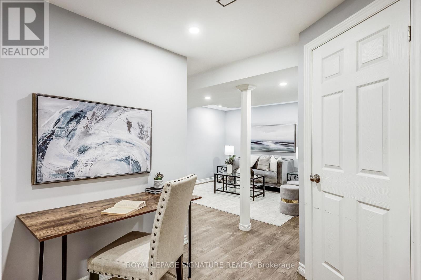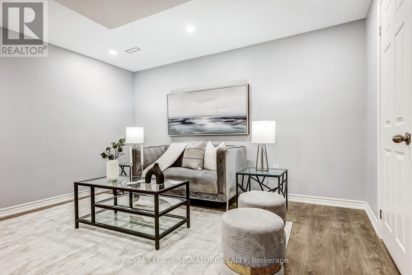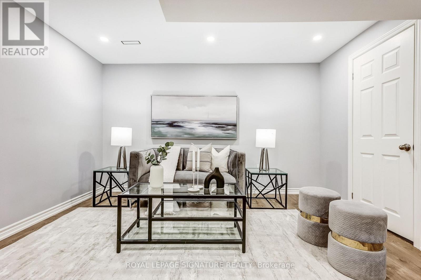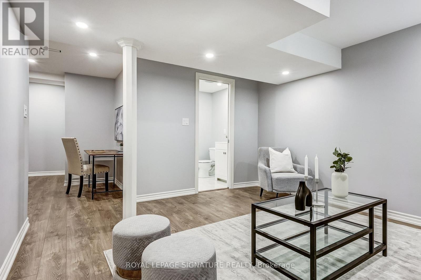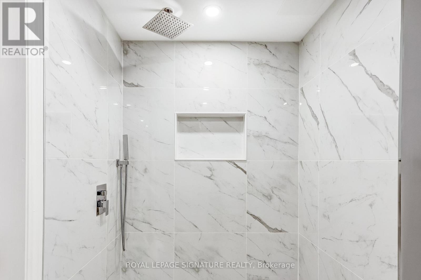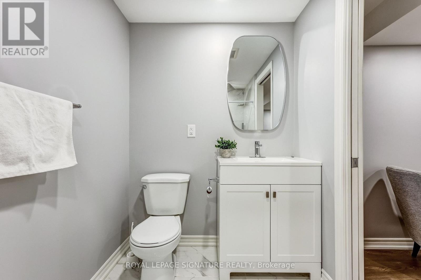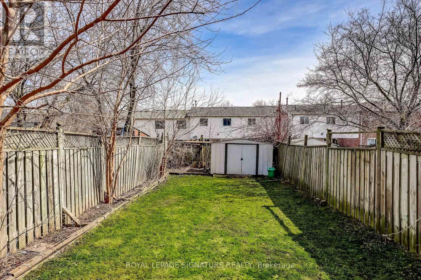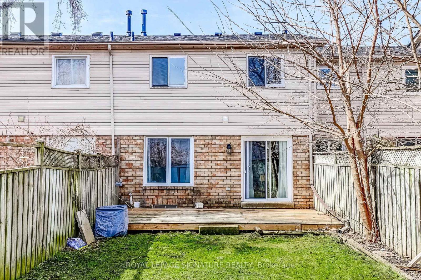13 Hanning Court Clarington, Ontario L1C 4R3
$2,600 Monthly
This Renovated Home Features Tons Of Beautiful, Modern Upgrades Throughout! The Main Floor Features Combined Living & Dining W/ Hardwood Floors & Walk-Out To Oversized Yard W/ Deck & Shed. Bright, Updated Kitchen Features S/S Appliances, New Quartz Counters, New Backsplash & New Vinyl Flooring. Upstairs Features 3 Bedrooms W/ Brand New Carpet & New Interior Doors, Plus A Spacious 4 Pc Bathroom W/ Brand New Flooring & Shower Surround. The Gorgeous, Brand New Finished Basement Features A Spacious Rec Room W/ Vinyl Flooring, Pot Lights & A Stunning 3 Pc Bathroom W/ Large Rainfall Shower. This Beautiful Home Is Completely Turnkey & Ready To Move In & Enjoy! Prime Location Close To All Amenities, Schools & Parks. New Roof (2023) Finished Basement & 3 Pc Bath (2023) New Carpet On Stairs & Upper Level (2023) (id:24801)
Property Details
| MLS® Number | E12487209 |
| Property Type | Single Family |
| Community Name | Bowmanville |
| Amenities Near By | Place Of Worship, Schools |
| Community Features | School Bus |
| Features | Cul-de-sac |
| Parking Space Total | 3 |
| Structure | Shed |
| View Type | View |
Building
| Bathroom Total | 2 |
| Bedrooms Above Ground | 3 |
| Bedrooms Total | 3 |
| Appliances | Dishwasher, Dryer, Stove, Washer, Refrigerator |
| Basement Development | Finished |
| Basement Type | N/a (finished) |
| Construction Style Attachment | Attached |
| Cooling Type | Central Air Conditioning |
| Exterior Finish | Brick |
| Flooring Type | Hardwood, Carpeted, Vinyl |
| Heating Fuel | Natural Gas |
| Heating Type | Forced Air |
| Stories Total | 2 |
| Size Interior | 700 - 1,100 Ft2 |
| Type | Row / Townhouse |
| Utility Water | Municipal Water |
Parking
| Attached Garage | |
| Garage |
Land
| Acreage | No |
| Fence Type | Fenced Yard |
| Land Amenities | Place Of Worship, Schools |
| Sewer | Sanitary Sewer |
| Size Depth | 126 Ft ,10 In |
| Size Frontage | 19 Ft ,8 In |
| Size Irregular | 19.7 X 126.9 Ft |
| Size Total Text | 19.7 X 126.9 Ft |
Rooms
| Level | Type | Length | Width | Dimensions |
|---|---|---|---|---|
| Second Level | Primary Bedroom | 4 m | 3.4 m | 4 m x 3.4 m |
| Second Level | Bedroom 2 | 2.9 m | 2.8 m | 2.9 m x 2.8 m |
| Second Level | Bedroom 3 | 2.9 m | 4 m | 2.9 m x 4 m |
| Lower Level | Recreational, Games Room | 7.36 m | 3.81 m | 7.36 m x 3.81 m |
| Main Level | Living Room | 5.8 m | 3.3 m | 5.8 m x 3.3 m |
| Main Level | Kitchen | 2.8 m | 3.5 m | 2.8 m x 3.5 m |
| Main Level | Dining Room | 5.8 m | 3.3 m | 5.8 m x 3.3 m |
https://www.realtor.ca/real-estate/29043177/13-hanning-court-clarington-bowmanville-bowmanville
Contact Us
Contact us for more information
Angelo Persico
Salesperson
angelopersico.com/
8 Sampson Mews Suite 201 The Shops At Don Mills
Toronto, Ontario M3C 0H5
(416) 443-0300
(416) 443-8619


