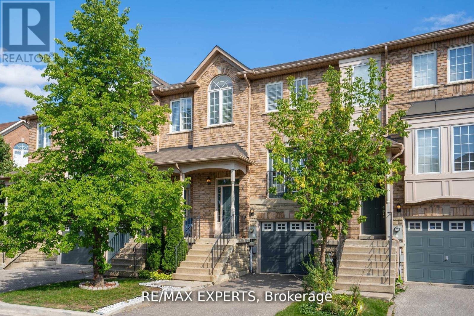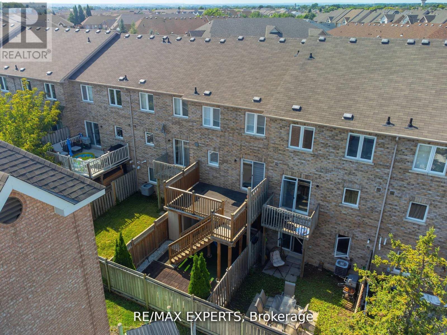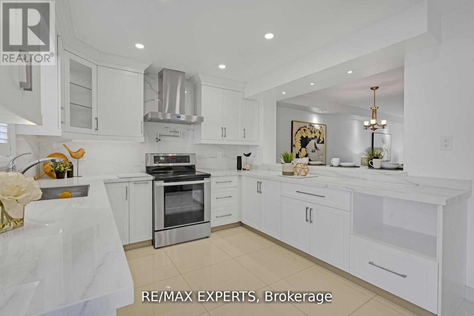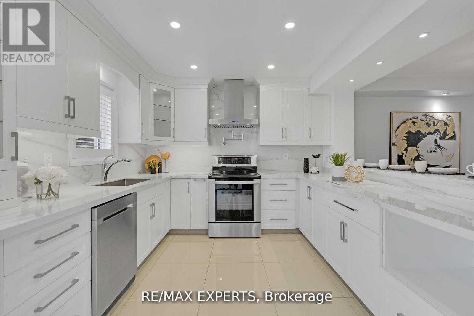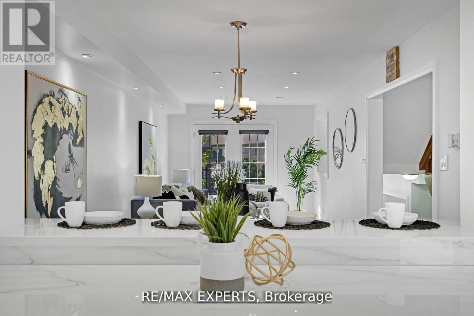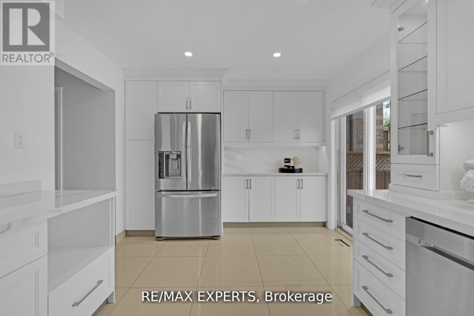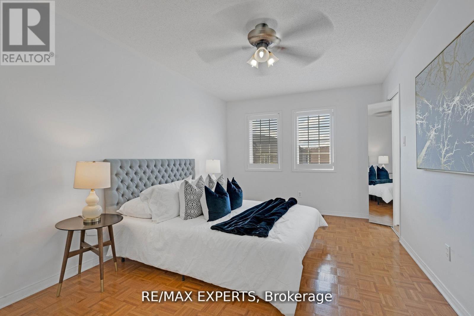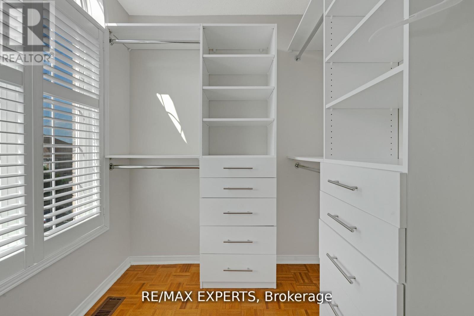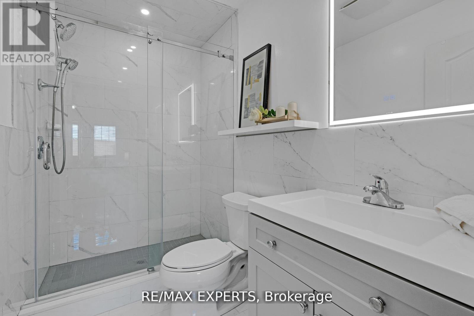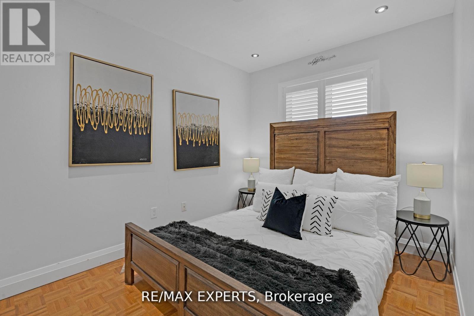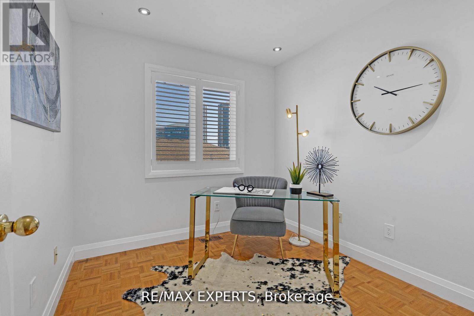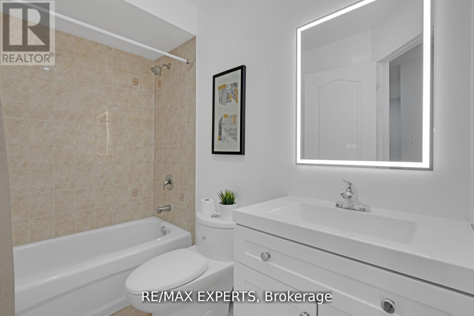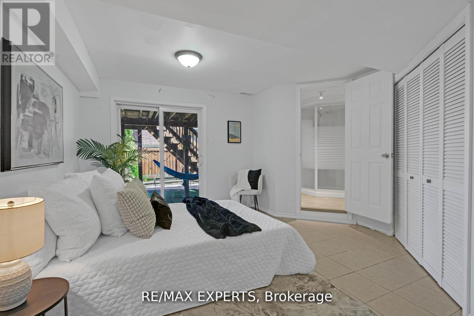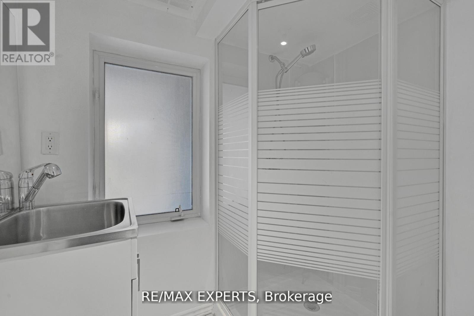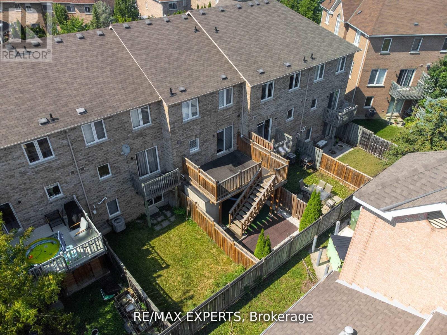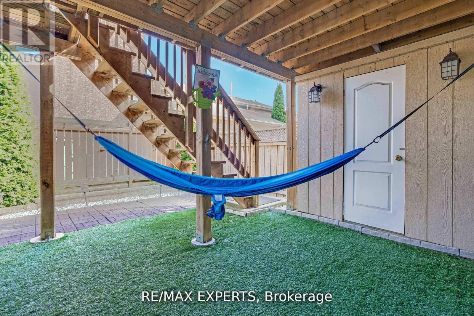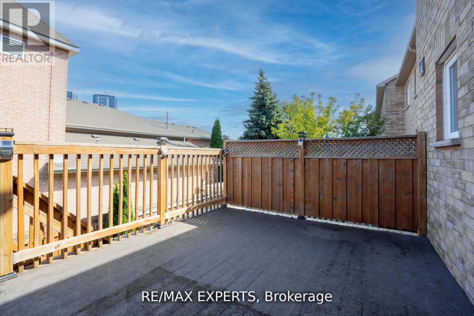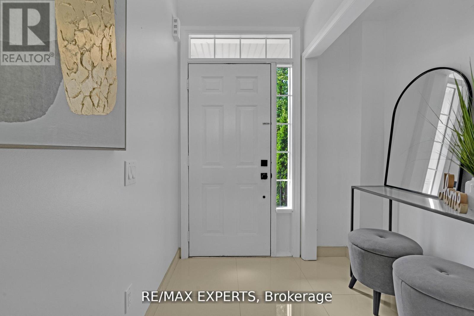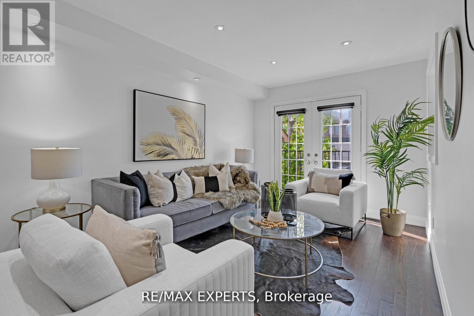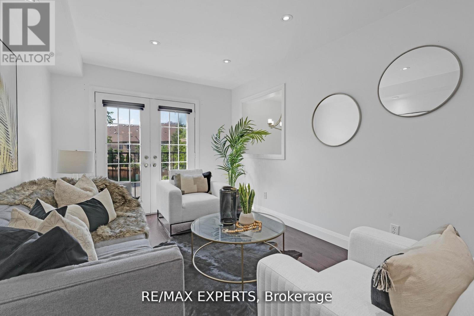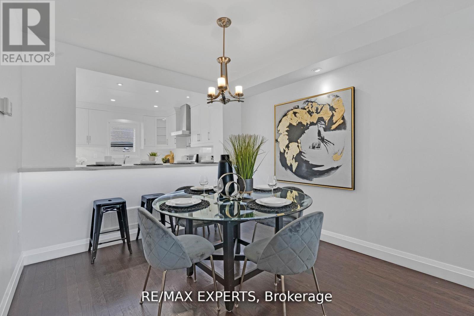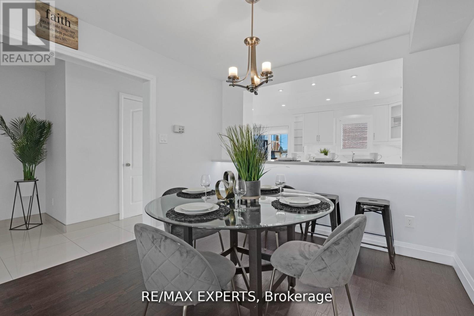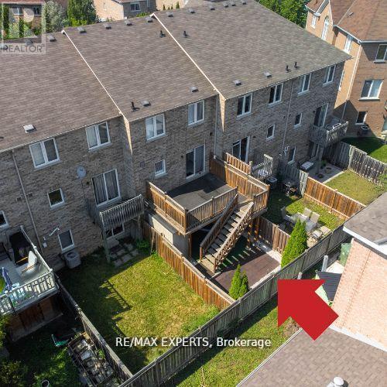32 - 19 Foxchase Avenue Vaughan, Ontario L4L 9M9
$3,600 MonthlyMaintenance,
$243.73 Monthly
Maintenance,
$243.73 MonthlyEntire home in Woodbridge for Lease! You'll love this bright, open-concept townhome that features a modern kitchen with porcelain countertops, backsplash, and stainless steel built-in appliances, flowing into a spacious living and dining area. Enjoy your upgraded private sundeck and a zero-maintenance backyard with turf and perennials, while condo management maintains the front lawn. Upstairs offers three generous bedrooms, including a primary with walk-in closet and ensuite, and the lower level provides an additional bedroom or office with full bath and walkout to the garage and backyard. Garage and driveway parking included. Located steps from schools, parks, shopping, restaurants, public transit, and the subway, with easy access to Highways 400 and 407. Perfect for families and professionals seeking comfort, convenience, and a move-in ready home. (id:24801)
Property Details
| MLS® Number | N12487193 |
| Property Type | Single Family |
| Community Name | East Woodbridge |
| Amenities Near By | Hospital, Park, Place Of Worship, Public Transit |
| Community Features | Pets Allowed With Restrictions, School Bus |
| Features | Carpet Free |
| Parking Space Total | 2 |
Building
| Bathroom Total | 4 |
| Bedrooms Above Ground | 3 |
| Bedrooms Below Ground | 1 |
| Bedrooms Total | 4 |
| Age | 16 To 30 Years |
| Appliances | Central Vacuum, All |
| Basement Development | Finished |
| Basement Features | Walk Out, Separate Entrance |
| Basement Type | N/a (finished), N/a |
| Cooling Type | Central Air Conditioning |
| Exterior Finish | Brick |
| Fireplace Present | Yes |
| Half Bath Total | 1 |
| Heating Fuel | Natural Gas |
| Heating Type | Forced Air |
| Stories Total | 2 |
| Size Interior | 1,200 - 1,399 Ft2 |
| Type | Row / Townhouse |
Parking
| Attached Garage | |
| Garage |
Land
| Acreage | No |
| Land Amenities | Hospital, Park, Place Of Worship, Public Transit |
Rooms
| Level | Type | Length | Width | Dimensions |
|---|---|---|---|---|
| Lower Level | Bedroom 4 | 3.9 m | 3.1 m | 3.9 m x 3.1 m |
| Main Level | Living Room | 3.65 m | 2.8 m | 3.65 m x 2.8 m |
| Main Level | Dining Room | 3.65 m | 2.8 m | 3.65 m x 2.8 m |
| Main Level | Kitchen | 3.1 m | 5.2 m | 3.1 m x 5.2 m |
| Upper Level | Primary Bedroom | 4 m | 3.1 m | 4 m x 3.1 m |
| Upper Level | Bedroom 2 | 3.7 m | 2.5 m | 3.7 m x 2.5 m |
| Upper Level | Bedroom 3 | 2.6 m | 2.7 m | 2.6 m x 2.7 m |
Contact Us
Contact us for more information
Sara Puente Gomis
Salesperson
277 Cityview Blvd Unit 16
Vaughan, Ontario L4H 5A4
(905) 499-8800
www.remaxexperts.ca/


