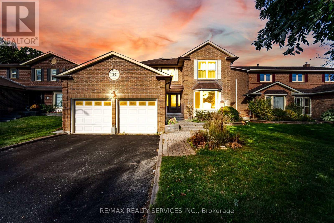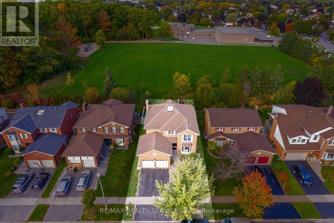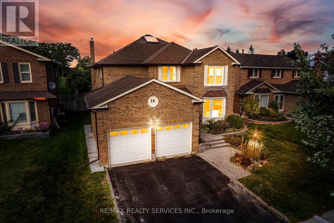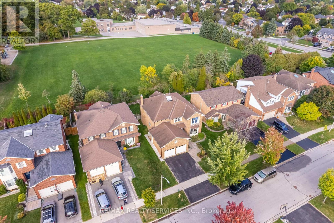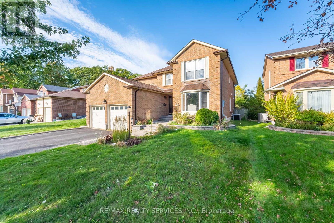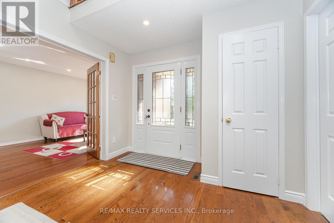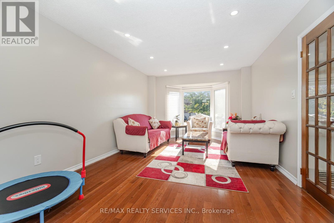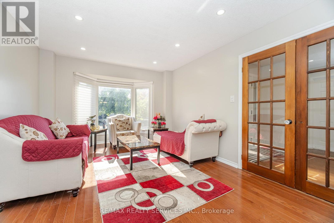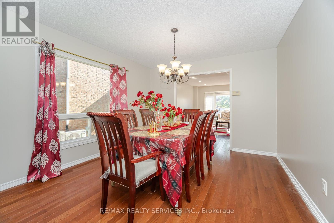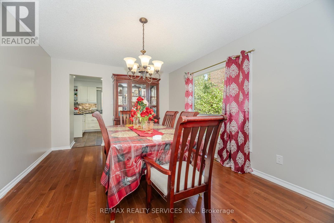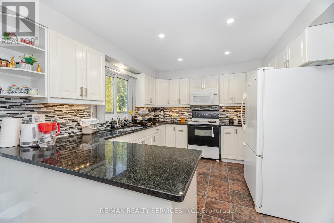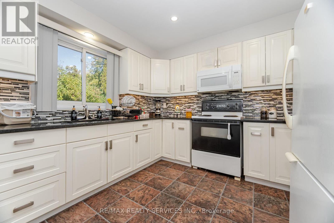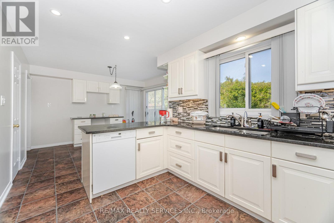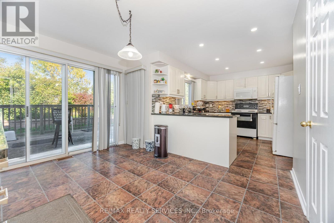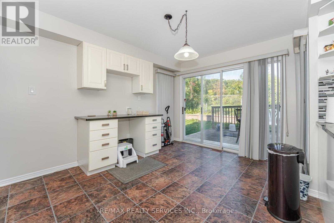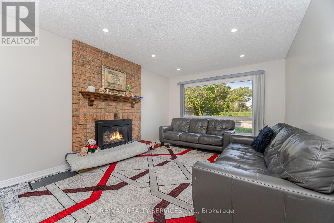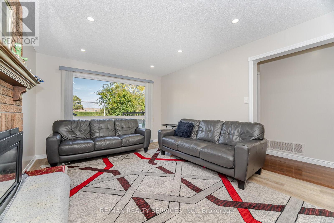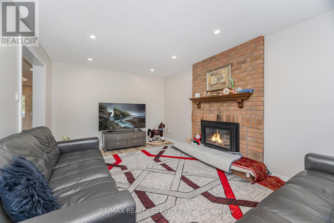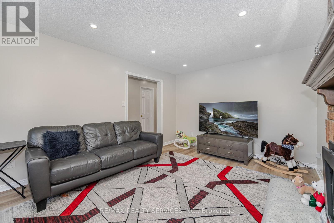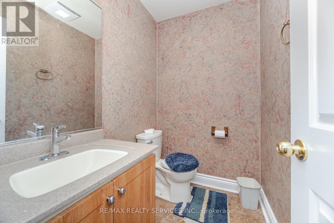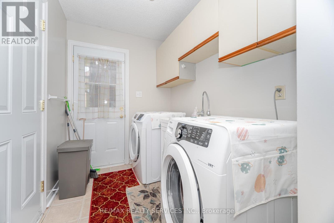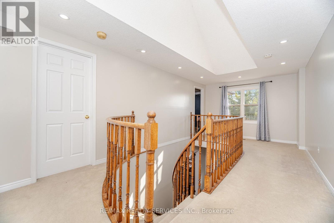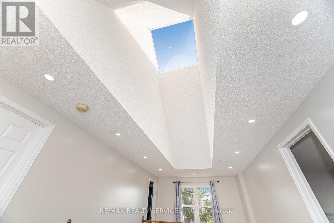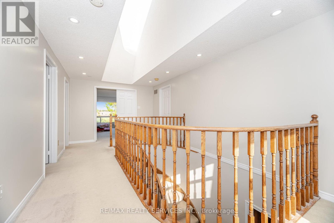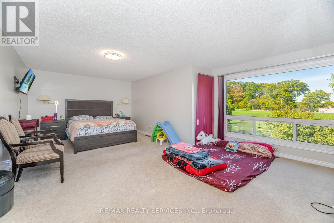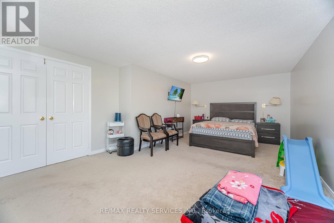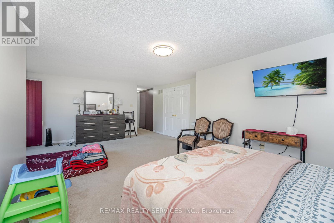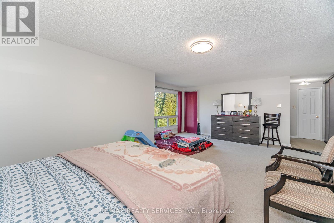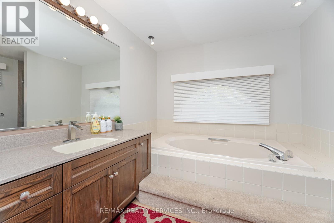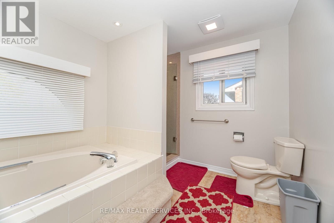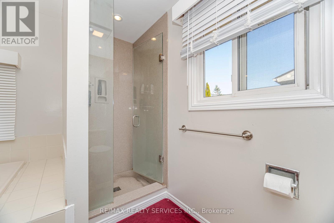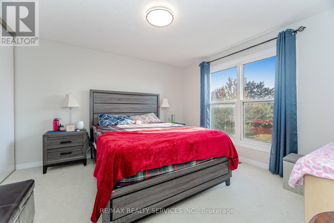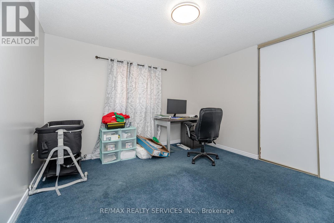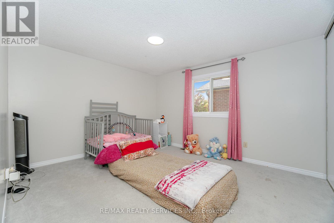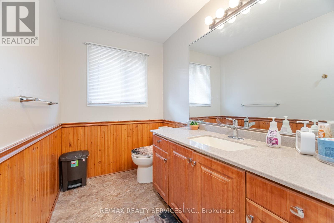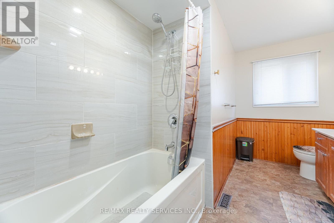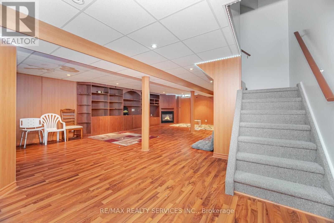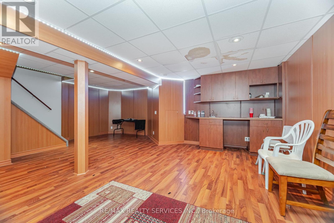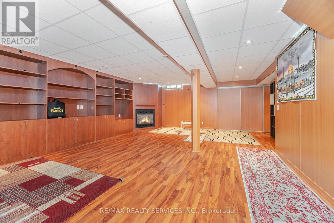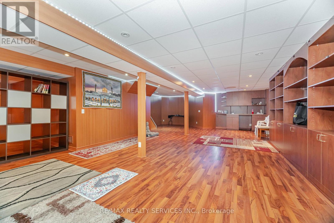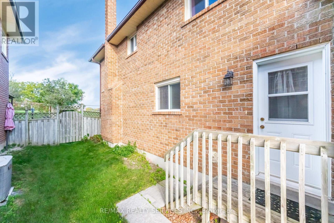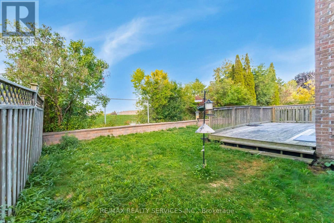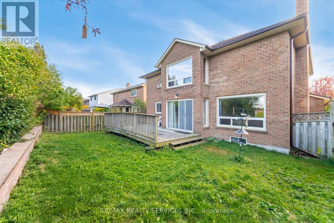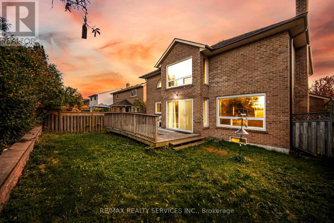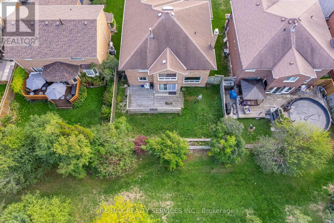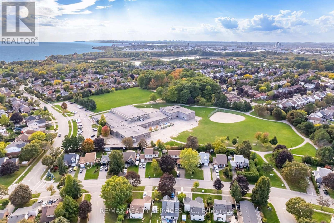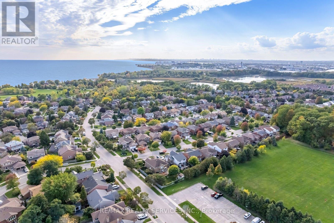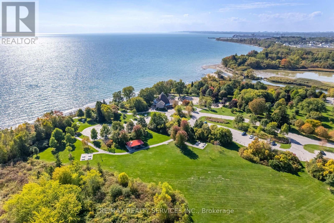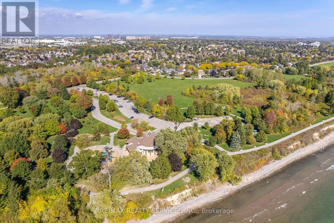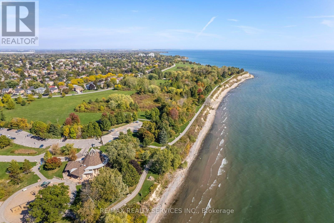14 Milner Crescent Ajax, Ontario L1S 4W3
$1,169,900
Premium 49 Feet Wide Lot 4 Bedrooms Double Car Garage Detached House On Quiet Crescent in Popular "South Ajax" Just Steps To Lakeside Public School, Parks & Waterfront Trails! [2786 Sq Ft] Front Entrance Offers An Elegant Circular Staircase W/Skylight. Separate Living, Dining, Family Rooms With Hardwood Flooring & Fireplace In Family Room! Many Features Include Renovated Kitchen With Walk-In Pantry, Built-In Desk & Granite Countertops* 4 Spacious Bedrooms In 2nd Floor Including Oversized Master Retreat Offers A Large Ensuite W/Soaker Tub And Separate Shower. Other Features Include A Main Floor Office, Garage Access From Laundry Room, 2 Gas Fireplaces, Finished Basement Offers A Rec Room With Wet Bar, B/I Bookcases, As Well As An Additional Hobby Room. Easy Access To 401 & Go Train (id:24801)
Property Details
| MLS® Number | E12487258 |
| Property Type | Single Family |
| Neigbourhood | Discovery Bay |
| Community Name | South West |
| Equipment Type | Water Heater |
| Parking Space Total | 4 |
| Rental Equipment Type | Water Heater |
Building
| Bathroom Total | 3 |
| Bedrooms Above Ground | 4 |
| Bedrooms Total | 4 |
| Appliances | Dishwasher, Dryer, Stove, Washer, Window Coverings, Refrigerator |
| Basement Development | Finished |
| Basement Type | N/a (finished) |
| Construction Style Attachment | Detached |
| Cooling Type | Central Air Conditioning |
| Exterior Finish | Brick |
| Fireplace Present | Yes |
| Flooring Type | Hardwood, Laminate, Vinyl, Carpeted |
| Half Bath Total | 1 |
| Heating Fuel | Natural Gas |
| Heating Type | Forced Air |
| Stories Total | 2 |
| Size Interior | 2,500 - 3,000 Ft2 |
| Type | House |
| Utility Water | Municipal Water |
Parking
| Attached Garage | |
| Garage |
Land
| Acreage | No |
| Sewer | Sanitary Sewer |
| Size Depth | 105 Ft |
| Size Frontage | 49 Ft ,2 In |
| Size Irregular | 49.2 X 105 Ft |
| Size Total Text | 49.2 X 105 Ft |
Rooms
| Level | Type | Length | Width | Dimensions |
|---|---|---|---|---|
| Second Level | Primary Bedroom | Measurements not available | ||
| Second Level | Bedroom 2 | Measurements not available | ||
| Second Level | Bedroom 3 | Measurements not available | ||
| Second Level | Bedroom 4 | Measurements not available | ||
| Basement | Recreational, Games Room | Measurements not available | ||
| Basement | Office | Measurements not available | ||
| Ground Level | Living Room | Measurements not available | ||
| Ground Level | Dining Room | Measurements not available | ||
| Ground Level | Laundry Room | Measurements not available | ||
| Ground Level | Family Room | Measurements not available | ||
| Ground Level | Kitchen | Measurements not available | ||
| Ground Level | Eating Area | Measurements not available | ||
| Ground Level | Office | Measurements not available |
https://www.realtor.ca/real-estate/29043336/14-milner-crescent-ajax-south-west-south-west
Contact Us
Contact us for more information
Ranjit Nijjar
Broker
www.ranjitnijjar.com/
295 Queen Street East
Brampton, Ontario L6W 3R1
(905) 456-1000
(905) 456-1924
Sony Singh
Salesperson
www.sonysingh.ca/
295 Queen Street East
Brampton, Ontario L6W 3R1
(905) 456-1000
(905) 456-1924


