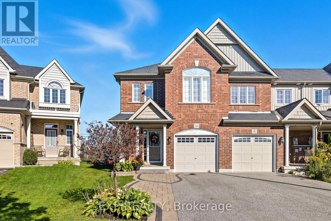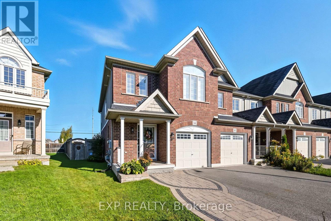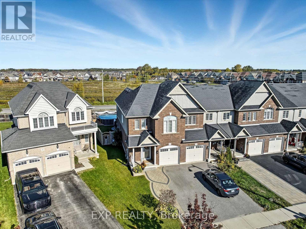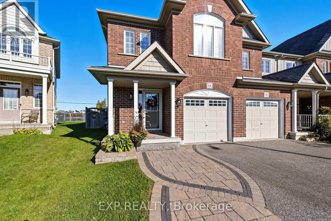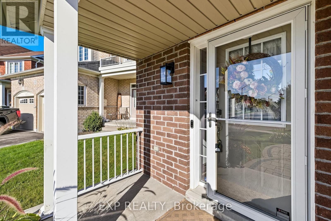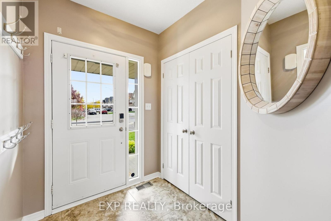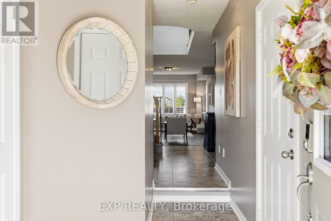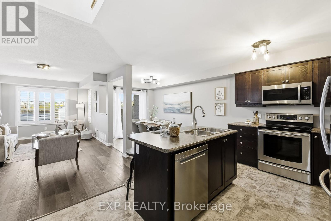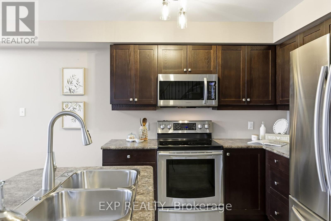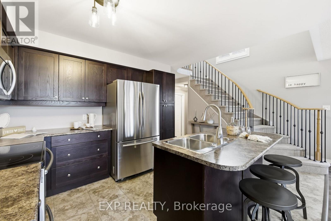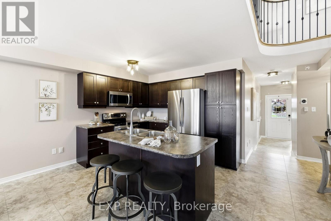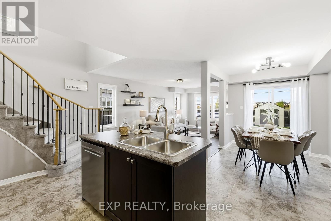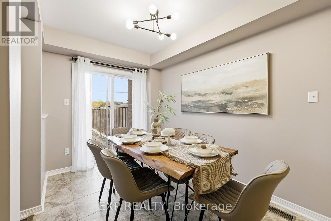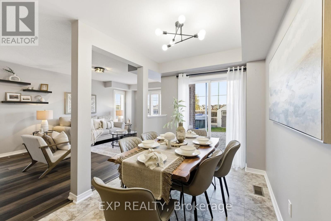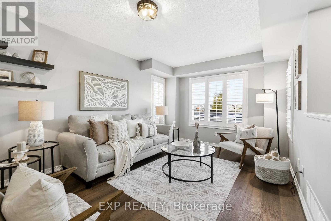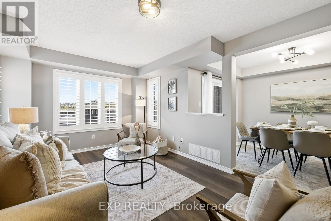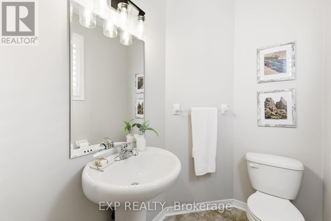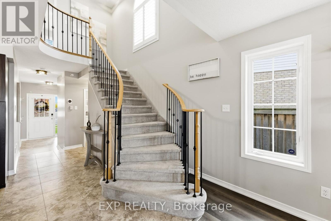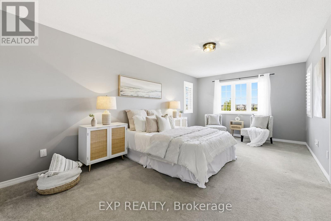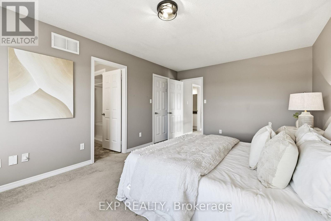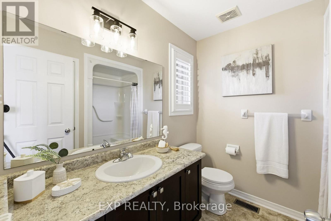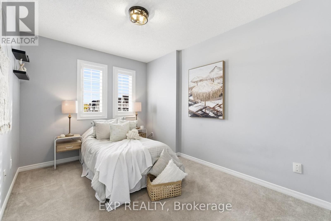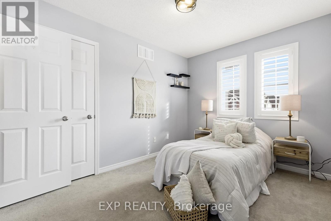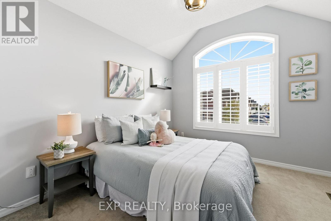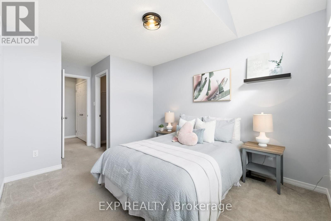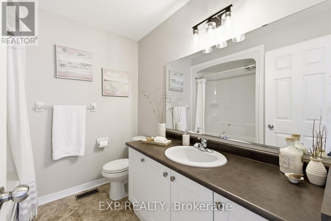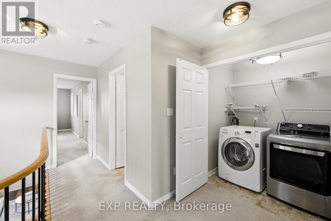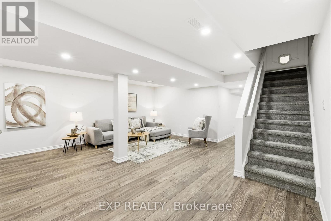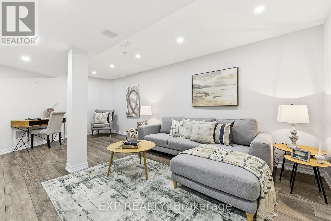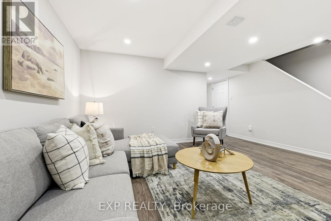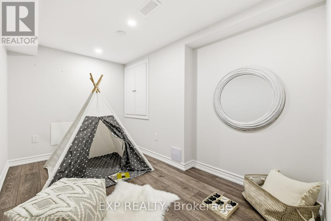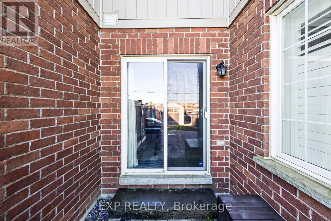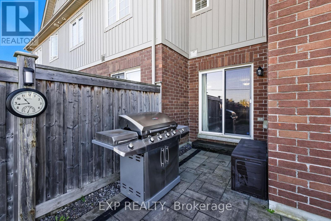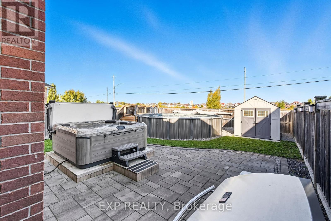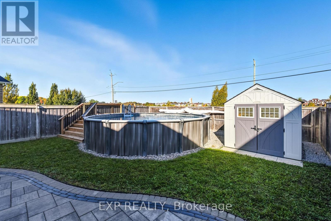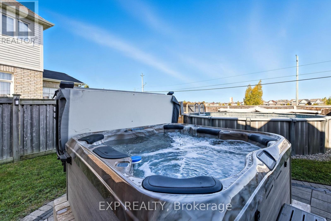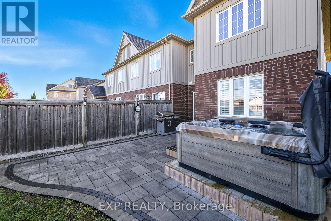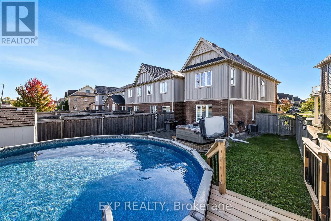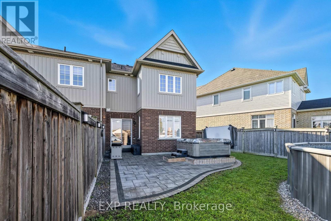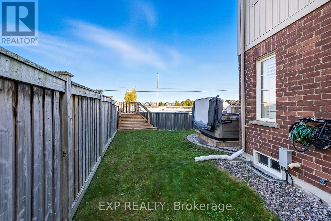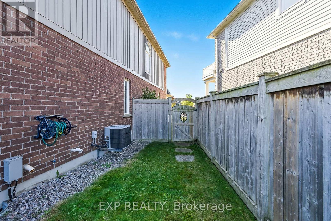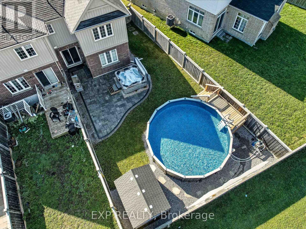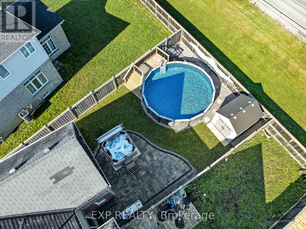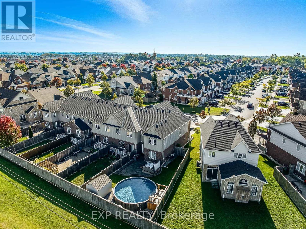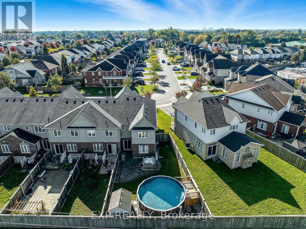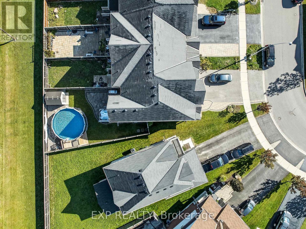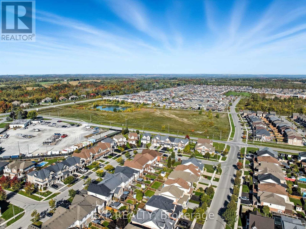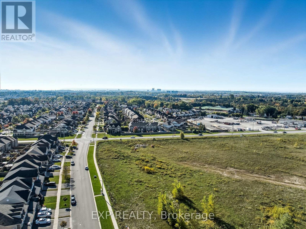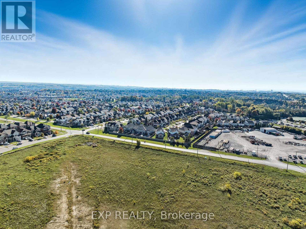14 Westover Drive Clarington, Ontario L1C 0M7
$749,900
Step inside this bright end-unit townhome, which has only been owned by one owner and you're greeted by a sun-filled foyer leading into an open-concept main floor designed for everyday living and effortless entertaining. The kitchen features an island with seating, stainless steel appliances, including a new 2023 dishwasher and plenty of cabinetry, while the adjoining dining and living areas are framed by elegant California shutters throughout for light control and privacy. Bonus end-unit windows flood the space with natural light, and a convenient main-floor powder room keeps guests comfortable. It's a warm, functional layout that flows beautifully from the front door to the backyard. Upstairs, relaxation takes centre stage with a spacious primary retreat featuring a bright sitting area, a generous walk-in closet, and a private 3-piece en suite. Two additional bedrooms, both airy and inviting, that share a well-appointed second bathroom with 4 pieces, perfect for kids or guests. Everyday life is made easier with the convenient second-floor laundry tucked off the hall. It's a thoughtful layout that blends comfort, privacy, and practicality for the whole family. Rounding out the home is a bright, finished basement with ample storage and space, ideal for a media lounge, playroom, or home office. Step outside to a beautiful backyard oasis featuring a landscaped patio, a raised deck, a refreshing pool, a soothing hot tub and smart drainage stone for low-maintenance living. Curb appeal shines with a landscaped front walkway, while the backyard patio is perfect for summer dinners and weekend get-togethers. The location is just as appealing with parks and schools close by, welcoming streets, and friendly neighbours that make this end-unit townhome feel like home from day one. (id:24801)
Property Details
| MLS® Number | E12487270 |
| Property Type | Single Family |
| Community Name | Bowmanville |
| Equipment Type | Water Heater |
| Parking Space Total | 3 |
| Pool Type | Above Ground Pool |
| Rental Equipment Type | Water Heater |
Building
| Bathroom Total | 3 |
| Bedrooms Above Ground | 3 |
| Bedrooms Total | 3 |
| Age | 6 To 15 Years |
| Appliances | Garage Door Opener Remote(s), Dishwasher, Dryer, Freezer, Microwave, Stove, Washer, Refrigerator |
| Basement Development | Finished |
| Basement Type | N/a (finished) |
| Construction Status | Insulation Upgraded |
| Construction Style Attachment | Attached |
| Cooling Type | Central Air Conditioning |
| Exterior Finish | Brick Facing, Vinyl Siding |
| Flooring Type | Vinyl, Laminate, Carpeted, Concrete |
| Foundation Type | Poured Concrete |
| Half Bath Total | 1 |
| Heating Fuel | Natural Gas |
| Heating Type | Forced Air |
| Stories Total | 2 |
| Size Interior | 1,500 - 2,000 Ft2 |
| Type | Row / Townhouse |
| Utility Water | Municipal Water |
Parking
| Garage |
Land
| Acreage | No |
| Sewer | Sanitary Sewer |
| Size Depth | 118 Ft ,6 In |
| Size Frontage | 22 Ft ,3 In |
| Size Irregular | 22.3 X 118.5 Ft |
| Size Total Text | 22.3 X 118.5 Ft|under 1/2 Acre |
| Zoning Description | (h) R1,h(r2),h(r3) |
Rooms
| Level | Type | Length | Width | Dimensions |
|---|---|---|---|---|
| Second Level | Primary Bedroom | 5.84 m | 3.48 m | 5.84 m x 3.48 m |
| Second Level | Bedroom 2 | 4.88 m | 3.01 m | 4.88 m x 3.01 m |
| Basement | Recreational, Games Room | 11.35 m | 5.53 m | 11.35 m x 5.53 m |
| Basement | Utility Room | 3.73 m | 3.38 m | 3.73 m x 3.38 m |
| Main Level | Foyer | 3.53 m | 1.79 m | 3.53 m x 1.79 m |
| Main Level | Kitchen | 3.24 m | 3.07 m | 3.24 m x 3.07 m |
| Main Level | Dining Room | 3.66 m | 2.39 m | 3.66 m x 2.39 m |
| Main Level | Living Room | 6.47 m | 3.33 m | 6.47 m x 3.33 m |
| Main Level | Bedroom 3 | 3.53 m | 2.69 m | 3.53 m x 2.69 m |
Utilities
| Electricity | Installed |
| Sewer | Installed |
https://www.realtor.ca/real-estate/29043339/14-westover-drive-clarington-bowmanville-bowmanville
Contact Us
Contact us for more information
Shawn Hinchey
Broker
www.youtube.com/embed/Ke3afBj2UCw
www.youtube.com/embed/eZAKoIzoODs
www.hincheyhomes.com/
www.facebook.com/Hincheyhomes/
152 Simcoe St North
Oshawa, Ontario L1G 4S7
(866) 530-7737
(647) 849-3180
Lauren Melissa Gerrits
Salesperson
www.hincheyhomes.com/
152 Simcoe St North
Oshawa, Ontario L1G 4S7
(866) 530-7737
(647) 849-3180


