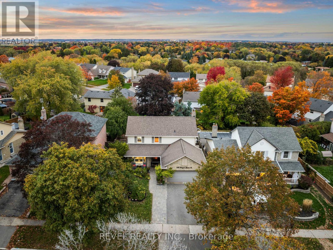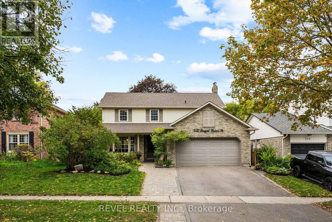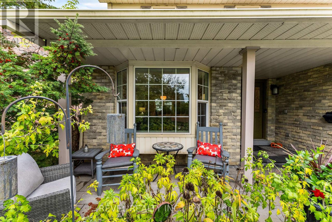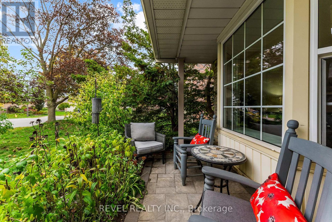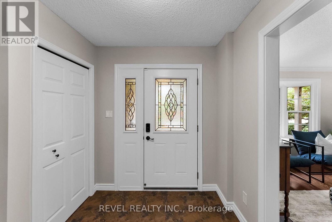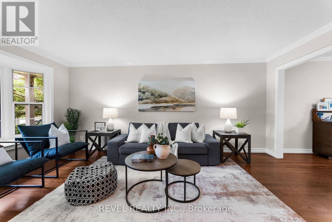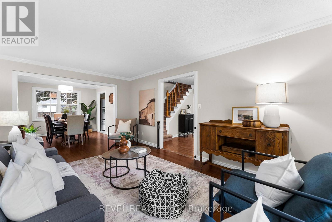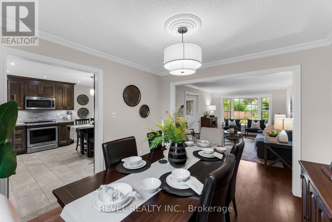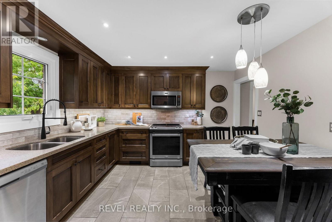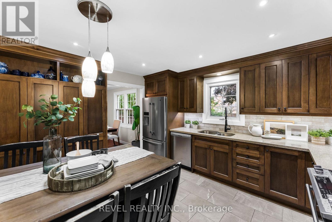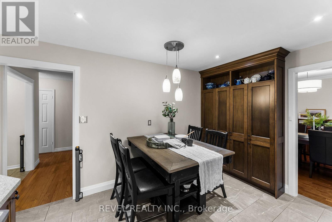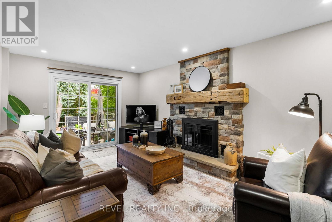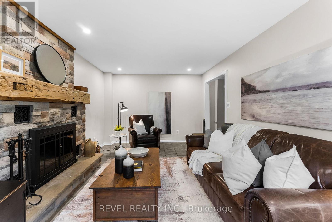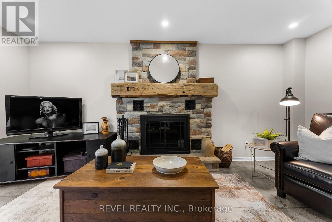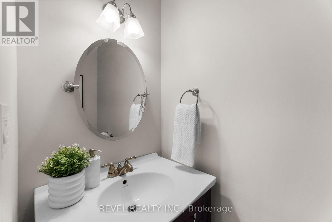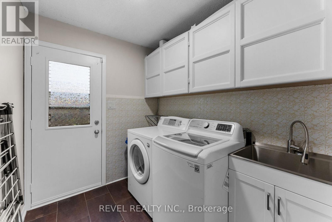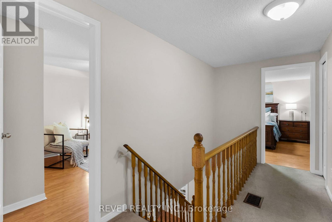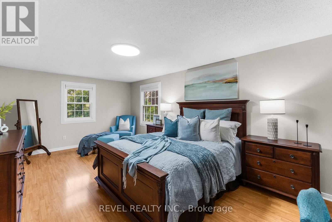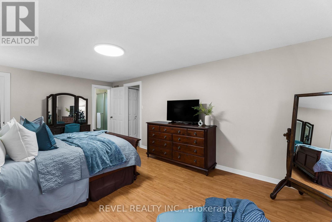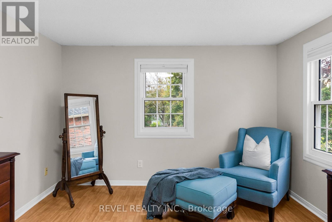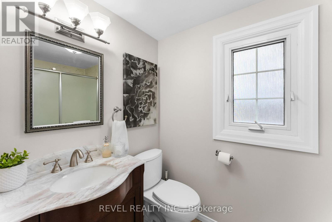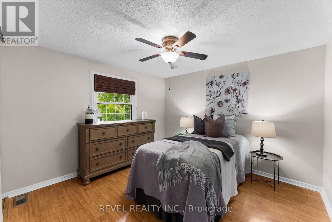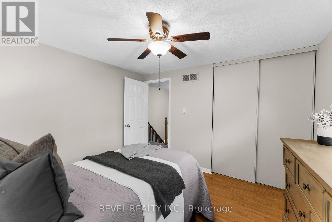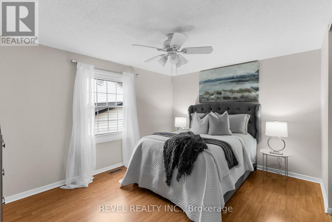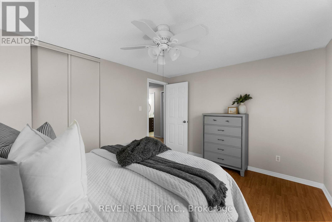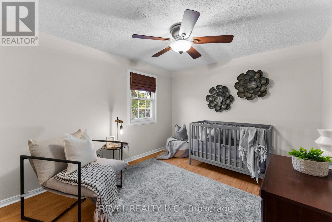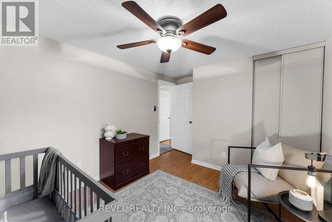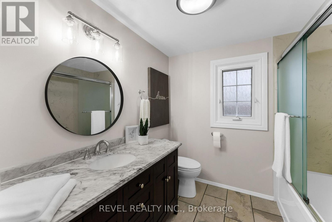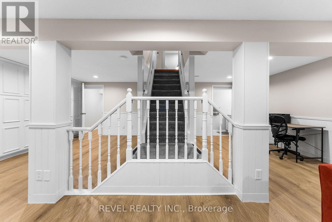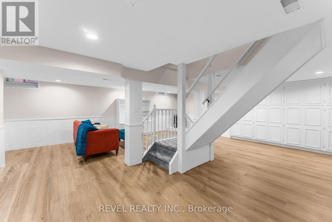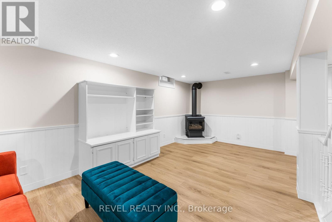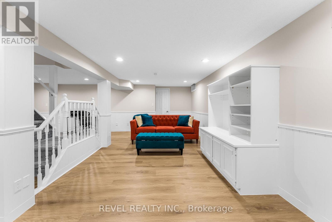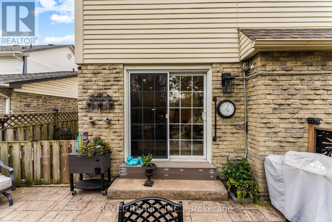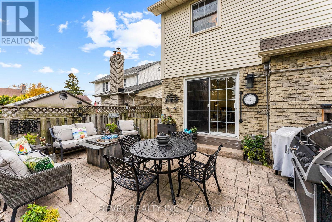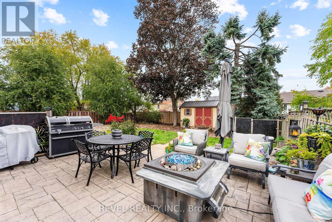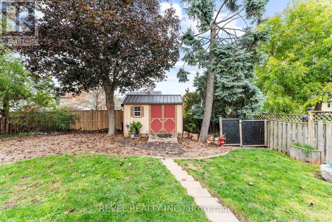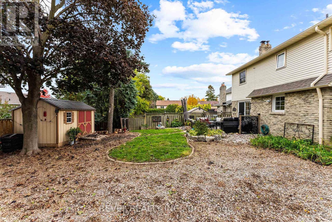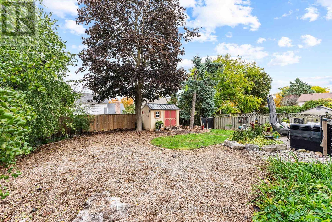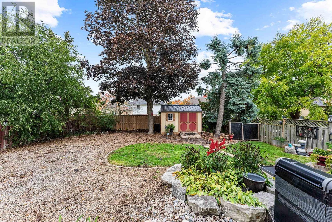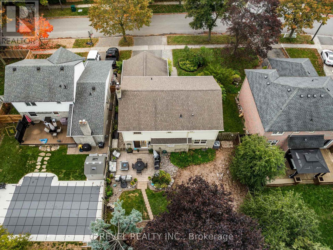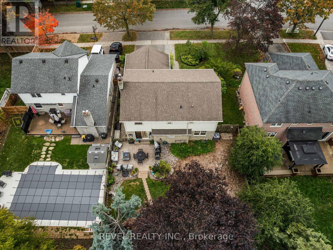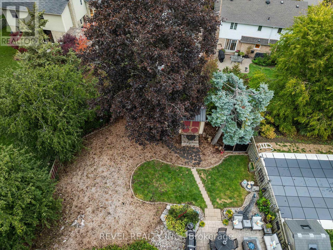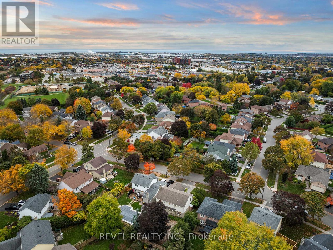330 Regal Briar Street Whitby, Ontario L1N 6N1
$999,900
Welcome to 330 Regal Briar Street, a beautifully renovated family home nestled in one of Whitby's most sought-after neighbourhoods - where tree-lined streets, friendly neighbours, and timeless charm create the perfect backdrop for everyday living.Step inside to discover a fully renovated kitchen that's truly the heart of the home - featuring elegant cabinetry, gleaming countertops, modern fixtures, and high-end appliances. Every detail has been carefully curated to blend functionality with style, making it an entertainer's dream and a chef's delight.Freshly painted throughout in neutral designer tones, this home offers a bright, airy flow complemented by quality finishes and thoughtful updates at every turn. Upstairs, both second-floor bathrooms have been completely renovated, showcasing spa-inspired design and impeccable craftsmanship.The inviting family room features a cozy wood-burning fireplace, perfect for gathering on cool evenings, while the finished basement offers a versatile recreation area with a gas fireplace and newly installed vinyl plank flooring - ideal for family movie nights or a private home office space.Set on a private lot surrounded by mature trees, the backyard provides a peaceful retreat where you can relax, entertain, and enjoy the outdoors in comfort and privacy.Located within walking distance of top-rated schools, parks, trails, and convenient shopping, this home is perfectly situated for families looking to balance tranquility with accessibility. Residents of this established community take pride in their neighbourhood - a place where friendly hellos and neighbourly chats are still part of daily life, and where safety and community spirit are truly valued.330 Regal Briar Street isn't just a home - it's a lifestyle of comfort, connection, and lasting value in the heart of Whitby. (id:24801)
Property Details
| MLS® Number | E12487373 |
| Property Type | Single Family |
| Community Name | Blue Grass Meadows |
| Equipment Type | Water Heater - Gas |
| Parking Space Total | 2 |
| Rental Equipment Type | Water Heater - Gas |
Building
| Bathroom Total | 4 |
| Bedrooms Above Ground | 4 |
| Bedrooms Below Ground | 1 |
| Bedrooms Total | 5 |
| Age | 31 To 50 Years |
| Amenities | Fireplace(s) |
| Appliances | Dishwasher, Dryer, Freezer, Storage Shed, Stove, Washer, Window Coverings, Refrigerator |
| Basement Development | Finished |
| Basement Type | Full (finished) |
| Construction Style Attachment | Detached |
| Cooling Type | Central Air Conditioning |
| Exterior Finish | Aluminum Siding, Brick |
| Fireplace Present | Yes |
| Fireplace Total | 2 |
| Flooring Type | Hardwood, Laminate, Vinyl |
| Foundation Type | Poured Concrete |
| Half Bath Total | 2 |
| Heating Fuel | Natural Gas |
| Heating Type | Forced Air |
| Stories Total | 2 |
| Size Interior | 1,500 - 2,000 Ft2 |
| Type | House |
| Utility Water | Municipal Water |
Parking
| Attached Garage | |
| Garage |
Land
| Acreage | No |
| Sewer | Sanitary Sewer |
| Size Depth | 120 Ft |
| Size Frontage | 55 Ft |
| Size Irregular | 55 X 120 Ft |
| Size Total Text | 55 X 120 Ft |
Rooms
| Level | Type | Length | Width | Dimensions |
|---|---|---|---|---|
| Second Level | Primary Bedroom | 5.97 m | 3.56 m | 5.97 m x 3.56 m |
| Second Level | Bedroom 2 | 3.38 m | 3.28 m | 3.38 m x 3.28 m |
| Second Level | Bedroom 3 | 4.11 m | 3.28 m | 4.11 m x 3.28 m |
| Second Level | Bedroom 4 | 3.38 m | 3.04 m | 3.38 m x 3.04 m |
| Basement | Recreational, Games Room | 7.08 m | 7.06 m | 7.08 m x 7.06 m |
| Main Level | Living Room | 5.33 m | 3.38 m | 5.33 m x 3.38 m |
| Main Level | Dining Room | 3.23 m | 3.17 m | 3.23 m x 3.17 m |
| Main Level | Kitchen | 4.04 m | 3.63 m | 4.04 m x 3.63 m |
| Main Level | Family Room | 5.36 m | 3.38 m | 5.36 m x 3.38 m |
Contact Us
Contact us for more information
Doug Gordon
Broker
www.thegordonbrothers.ca/
www.facebook.com/thegordonbrothersteam/
1032 Brock Street S Unit: 200b
Whitby, Ontario L1N 4L8
(855) 738-3547
(905) 357-1705
Rich Gordon
Salesperson
www.thegordonbrothers.ca/
1032 Brock Street S Unit: 200b
Whitby, Ontario L1N 4L8
(855) 738-3547
(905) 357-1705


