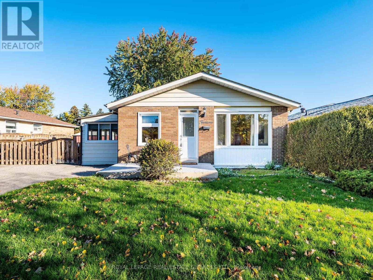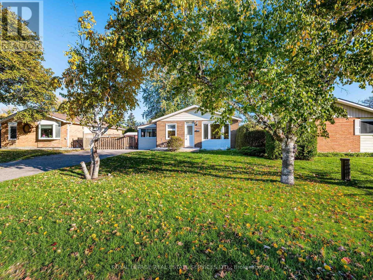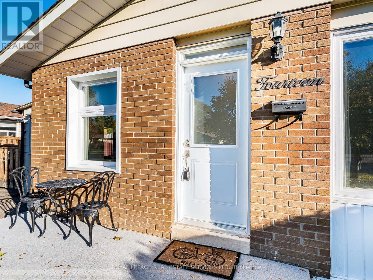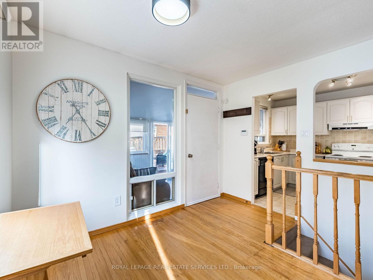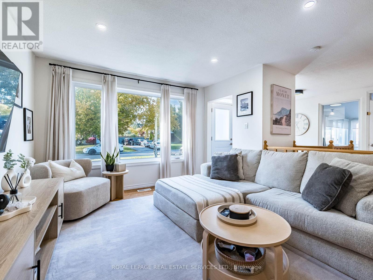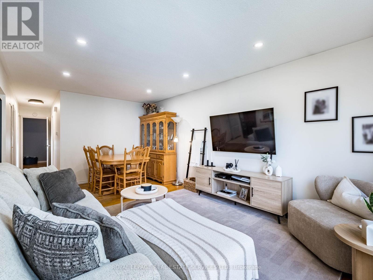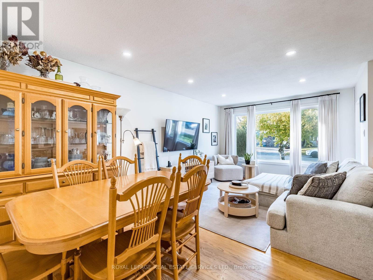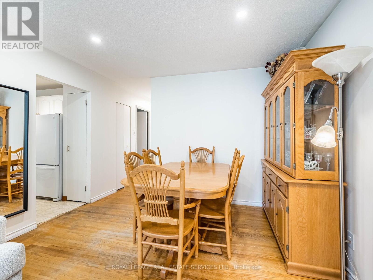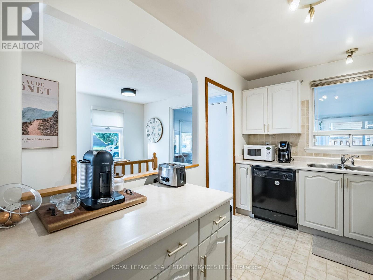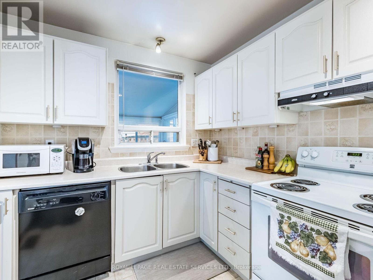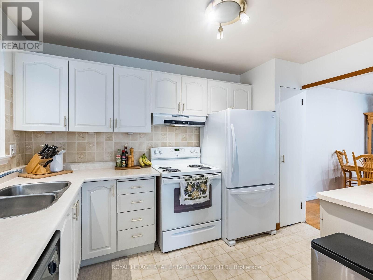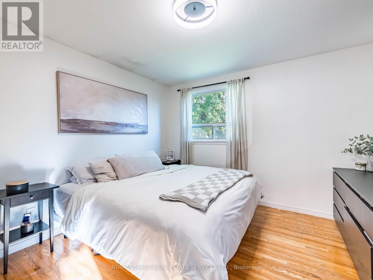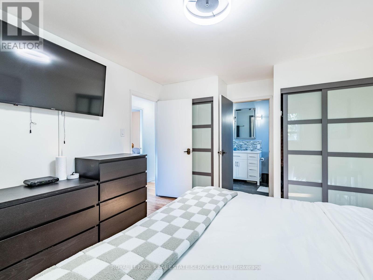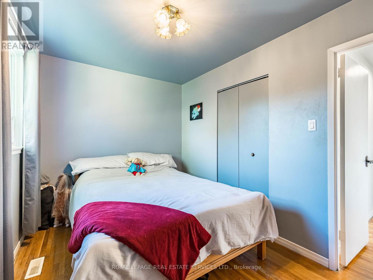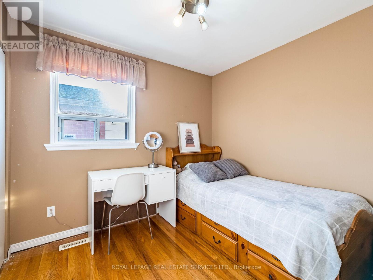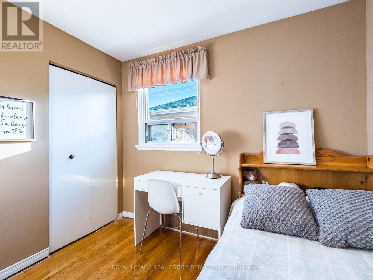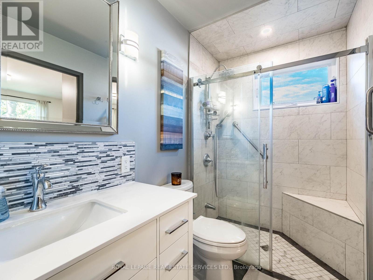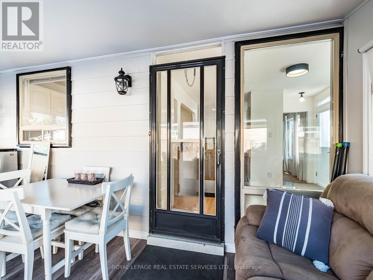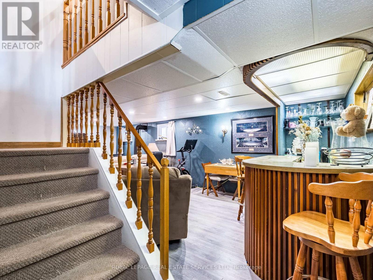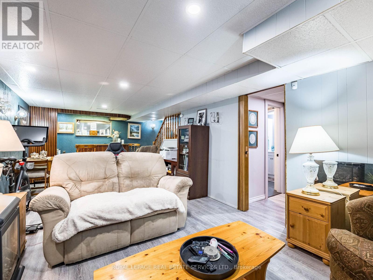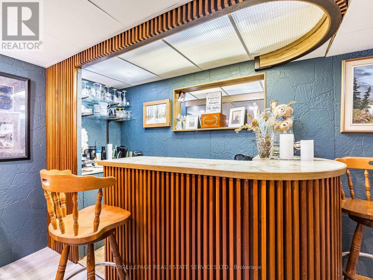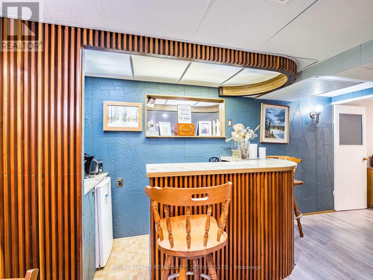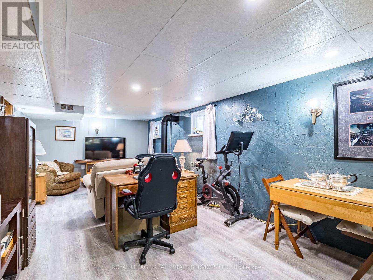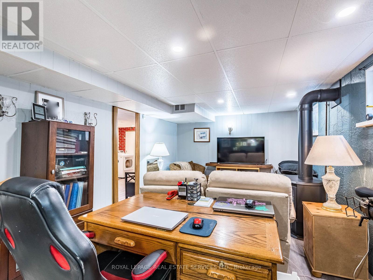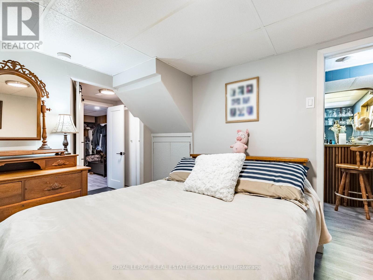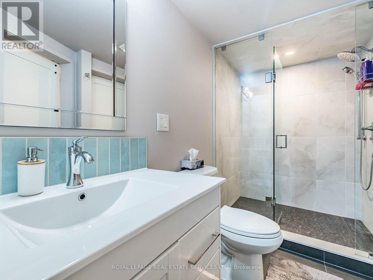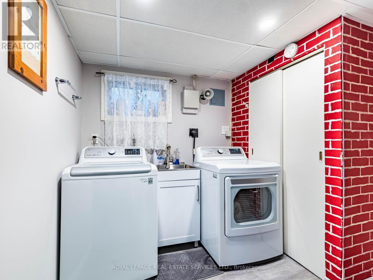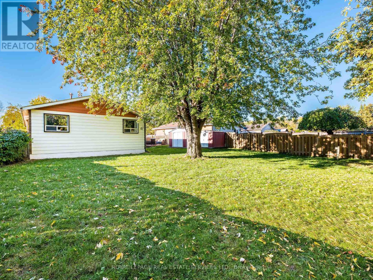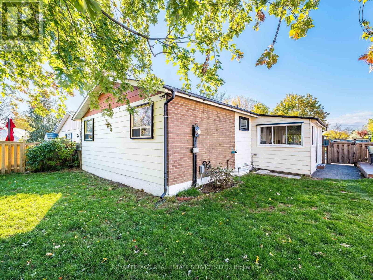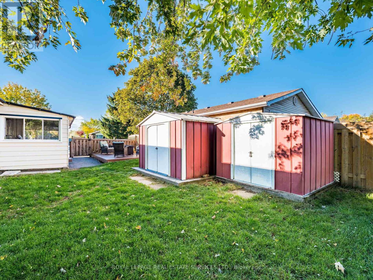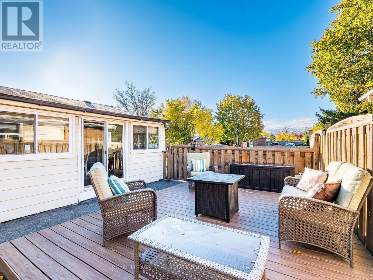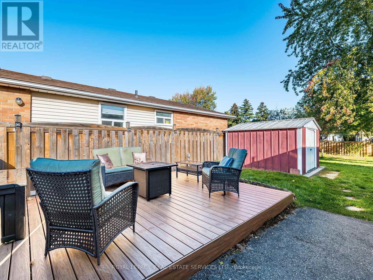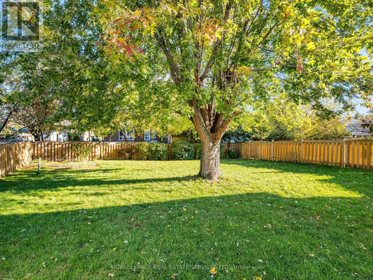14 Finchley Crescent Brampton, Ontario L6T 3P5
$849,000
Welcome to this charming 3 + 1 bedroom bungalow in Brampton's desirable Southgate community, located on a quiet, family-friendly street. Set on a large 55.85' x 118.02' lot, this well-maintained home offers comfort, functionality, and thoughtful updates throughout. Enjoy a spacious kitchen with a center island and an insulated, enclosed sunroom- perfect for morning coffee or peaceful evenings with a good book. The bright living room features a large picture window and hardwood floors that flow across the main level. The home includes two beautifully updated bathrooms and wider doorways on the main floor, providing wheelchair accessibility, including an accessible main bathroom design. The finished basement offers plenty of additional living space with a cozy recreation room, a new gas fireplace (2020), 4th bedroom, bar area, laundry, and ample storage. Step outside to a beautifully finished composite deck (2022) framed by a sleek modern fence (2019) - perfect for entertaining or enjoying quiet moments outdoors. Front, basement, and sunroom windows were all updated in 2020, enhancing both comfort and energy efficiency. A spacious shed with electricity and a powered backyard pole offer added convenience for lighting, storage, or creative projects. Perfect for first-time buyers, downsizers, or investors, this home offers space, accessibility, and charm in one of Brampton's most sought-after neighborhoods. Located just few minutes away from Bramalea Centre, Cinguacousy Park and Trails, Schools , Restaurants, Go Transit, Hwy's 410, 407, 401. Move-in ready and waiting for its next chapter! (id:24801)
Open House
This property has open houses!
2:00 pm
Ends at:4:00 pm
Property Details
| MLS® Number | W12487408 |
| Property Type | Single Family |
| Community Name | Southgate |
| Amenities Near By | Hospital, Park, Public Transit, Schools |
| Community Features | School Bus |
| Equipment Type | Water Heater |
| Features | Carpet Free |
| Parking Space Total | 6 |
| Rental Equipment Type | Water Heater |
| Structure | Patio(s), Shed |
Building
| Bathroom Total | 2 |
| Bedrooms Above Ground | 3 |
| Bedrooms Below Ground | 1 |
| Bedrooms Total | 4 |
| Appliances | Central Vacuum, Refrigerator |
| Architectural Style | Bungalow |
| Basement Development | Finished |
| Basement Type | Full (finished) |
| Construction Style Attachment | Detached |
| Cooling Type | Central Air Conditioning |
| Exterior Finish | Brick, Vinyl Siding |
| Fire Protection | Alarm System |
| Fireplace Present | Yes |
| Flooring Type | Hardwood, Laminate, Vinyl |
| Foundation Type | Brick |
| Heating Fuel | Natural Gas |
| Heating Type | Forced Air |
| Stories Total | 1 |
| Size Interior | 1,100 - 1,500 Ft2 |
| Type | House |
| Utility Water | Municipal Water |
Parking
| No Garage |
Land
| Acreage | No |
| Fence Type | Fully Fenced, Fenced Yard |
| Land Amenities | Hospital, Park, Public Transit, Schools |
| Sewer | Sanitary Sewer |
| Size Depth | 118 Ft |
| Size Frontage | 55 Ft ,10 In |
| Size Irregular | 55.9 X 118 Ft |
| Size Total Text | 55.9 X 118 Ft |
Rooms
| Level | Type | Length | Width | Dimensions |
|---|---|---|---|---|
| Basement | Bathroom | 1.59 m | 3.61 m | 1.59 m x 3.61 m |
| Basement | Laundry Room | 3.33 m | 4.72 m | 3.33 m x 4.72 m |
| Basement | Recreational, Games Room | 3.44 m | 6.88 m | 3.44 m x 6.88 m |
| Basement | Bedroom 4 | 2.47 m | 5.02 m | 2.47 m x 5.02 m |
| Main Level | Living Room | 3.52 m | 3.45 m | 3.52 m x 3.45 m |
| Main Level | Dining Room | 3.52 m | 2.31 m | 3.52 m x 2.31 m |
| Main Level | Kitchen | 3.45 m | 2.48 m | 3.45 m x 2.48 m |
| Main Level | Primary Bedroom | 3.51 m | 4.31 m | 3.51 m x 4.31 m |
| Main Level | Bedroom 2 | 3.52 m | 2.57 m | 3.52 m x 2.57 m |
| Main Level | Bedroom 3 | 2.51 m | 2.86 m | 2.51 m x 2.86 m |
| Main Level | Bathroom | 3.51 m | 1.51 m | 3.51 m x 1.51 m |
| Main Level | Sunroom | 2.47 m | 4.78 m | 2.47 m x 4.78 m |
https://www.realtor.ca/real-estate/29043703/14-finchley-crescent-brampton-southgate-southgate
Contact Us
Contact us for more information
Nina Asusa
Broker
www.asknina.com/
@askninasteam/
www.linkedin.com/in/nina-asusa-asknina
3031 Bloor St. W.
Toronto, Ontario M8X 1C5
(416) 236-1871
Indra Krikstaponis
Salesperson
(416) 879-4692
www.asknina.com/
indrakrikstaponis/
indrakrikstaponis/
3031 Bloor St. W.
Toronto, Ontario M8X 1C5
(416) 236-1871


