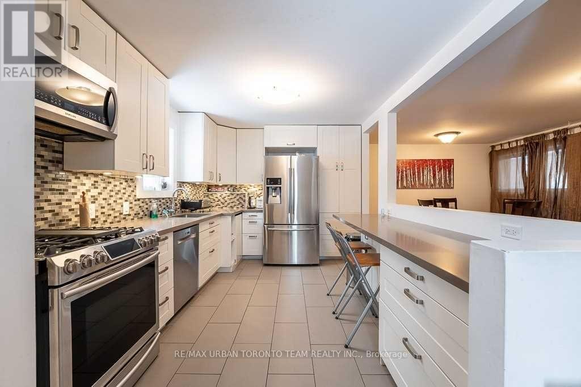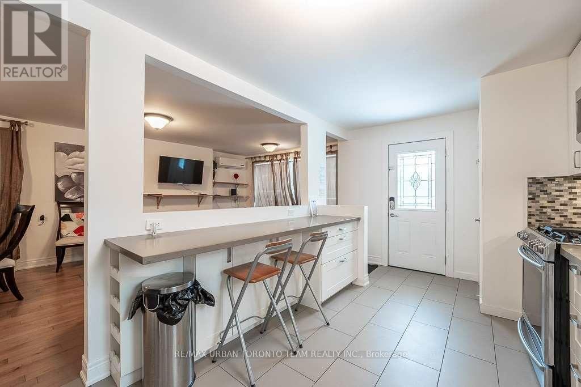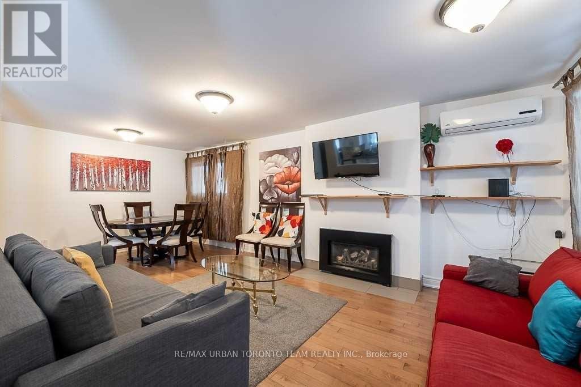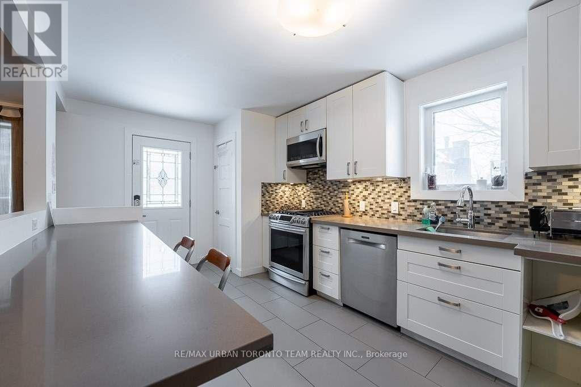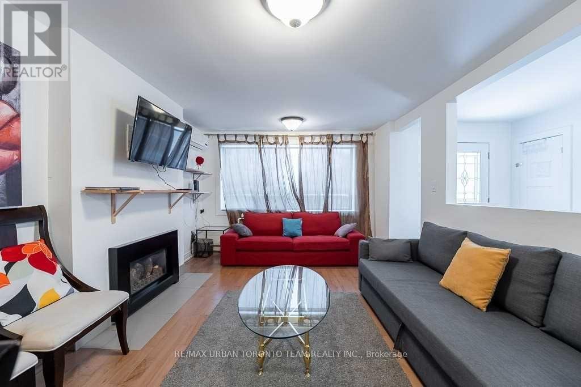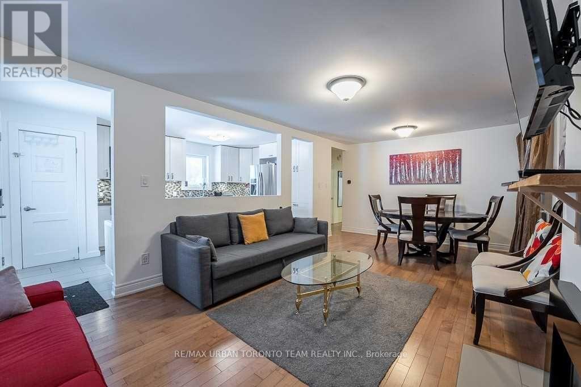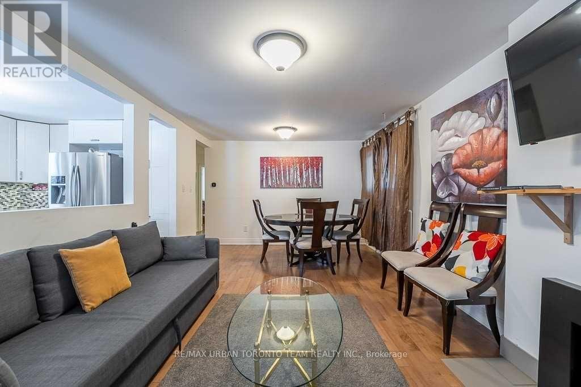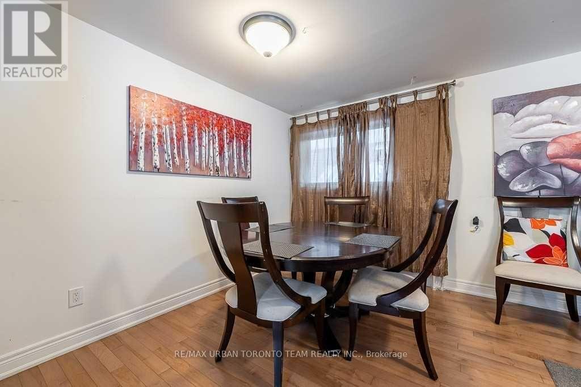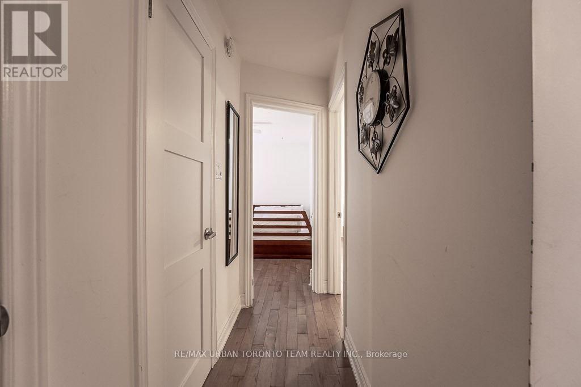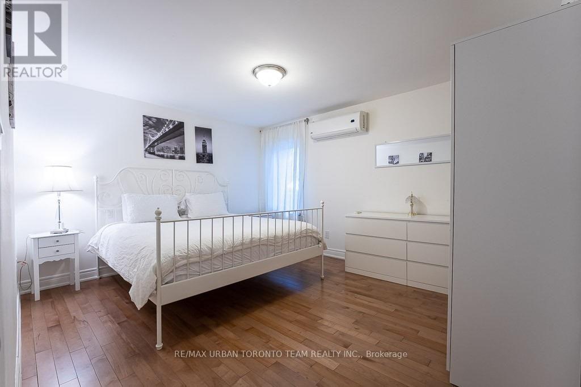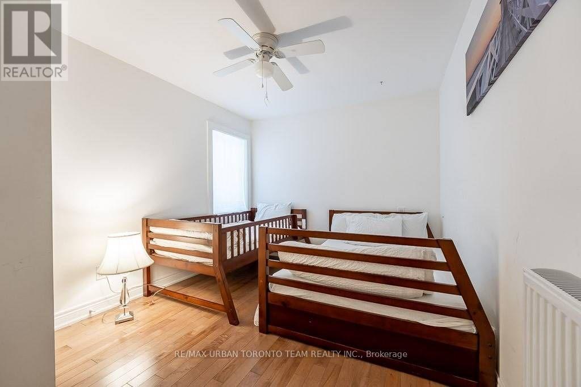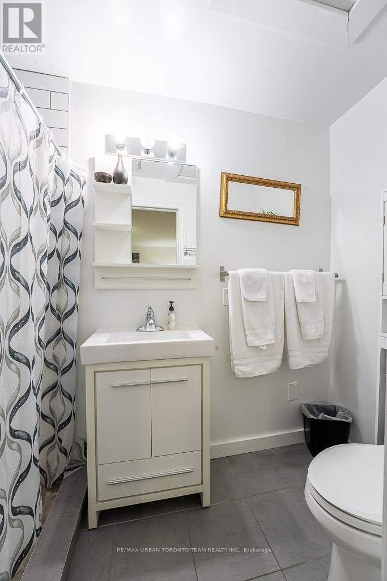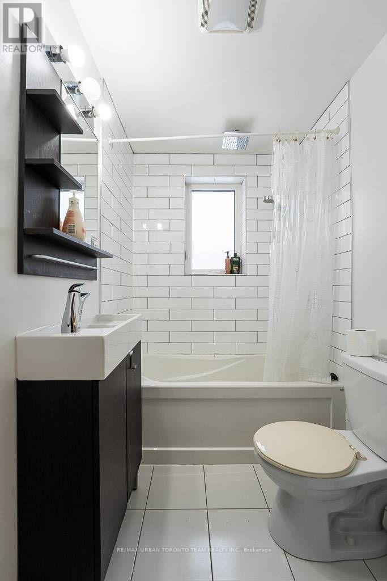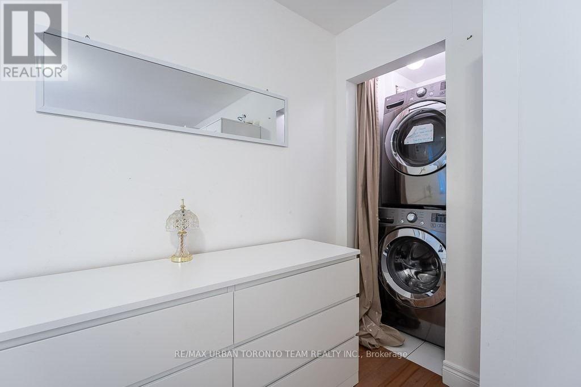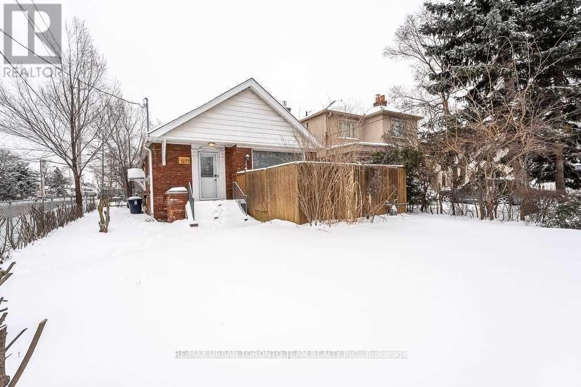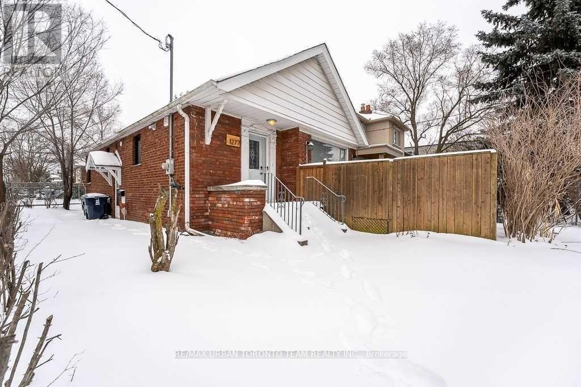Main - 1277 Broadview Avenue Toronto, Ontario M4K 2T5
2 Bedroom
2 Bathroom
700 - 1,100 ft2
Bungalow
Wall Unit
$2,800 Monthly
East York 2 Bedroom Bungalow With Garage, Sunny Open Concept Main Floor Layout With Modern Kitchen Featuring Cesar Stone Counters, S/S Appliances, Maple Hardwood, Gas Fireplace, Master Ensuite With Shower & Main Floor Stacked W/D Upstairs. Whole House Can Be Rented For 5K. (id:24801)
Property Details
| MLS® Number | E12487482 |
| Property Type | Single Family |
| Community Name | Broadview North |
| Parking Space Total | 3 |
Building
| Bathroom Total | 2 |
| Bedrooms Above Ground | 2 |
| Bedrooms Total | 2 |
| Appliances | Dishwasher, Dryer, Stove, Washer, Refrigerator |
| Architectural Style | Bungalow |
| Basement Features | Apartment In Basement, Separate Entrance |
| Basement Type | N/a, N/a |
| Construction Style Attachment | Detached |
| Cooling Type | Wall Unit |
| Exterior Finish | Brick |
| Flooring Type | Hardwood |
| Foundation Type | Concrete |
| Stories Total | 1 |
| Size Interior | 700 - 1,100 Ft2 |
| Type | House |
| Utility Water | Municipal Water |
Parking
| Attached Garage | |
| Garage |
Land
| Acreage | No |
| Sewer | Sanitary Sewer |
Rooms
| Level | Type | Length | Width | Dimensions |
|---|---|---|---|---|
| Main Level | Living Room | 6.75 m | 3.55 m | 6.75 m x 3.55 m |
| Main Level | Dining Room | 6.75 m | 3.55 m | 6.75 m x 3.55 m |
| Main Level | Kitchen | 4.1 m | 2.9 m | 4.1 m x 2.9 m |
| Main Level | Primary Bedroom | 4.17 m | 3.58 m | 4.17 m x 3.58 m |
| Main Level | Bedroom 2 | 3.66 m | 2.91 m | 3.66 m x 2.91 m |
Contact Us
Contact us for more information
Jonathan Edwards
Broker of Record
www.jonedwards.ca/
RE/MAX Urban Toronto Team Realty Inc.
502 King Street East
Toronto, Ontario M5A 1M1
502 King Street East
Toronto, Ontario M5A 1M1
(416) 840-6300
(416) 840-6014
www.remaxurbantoronto.ca


