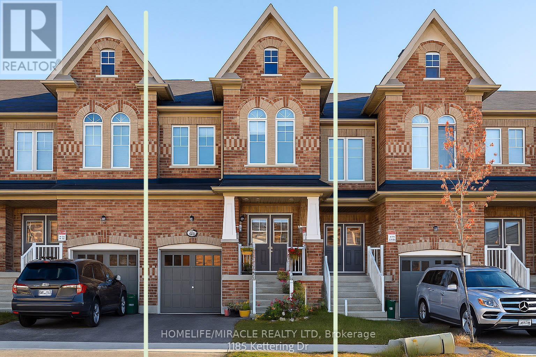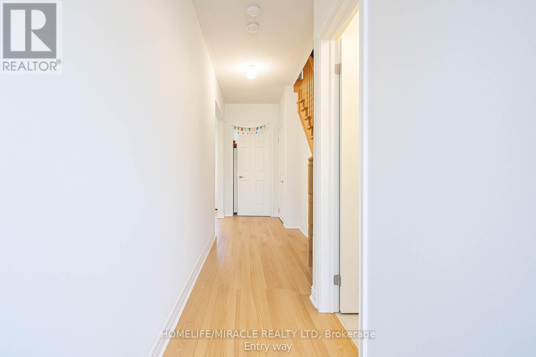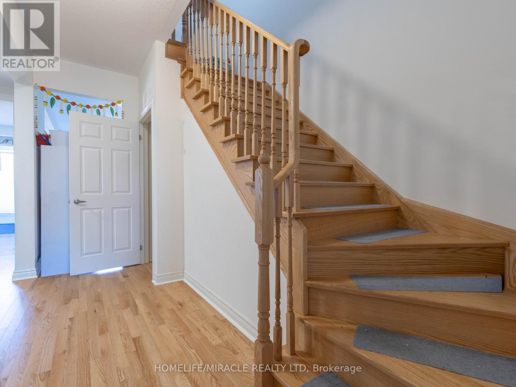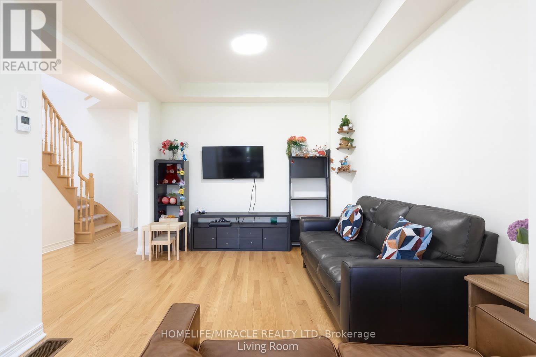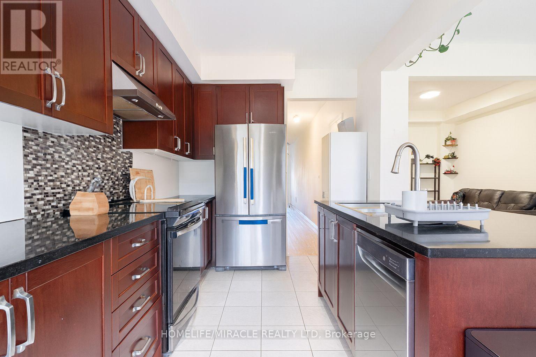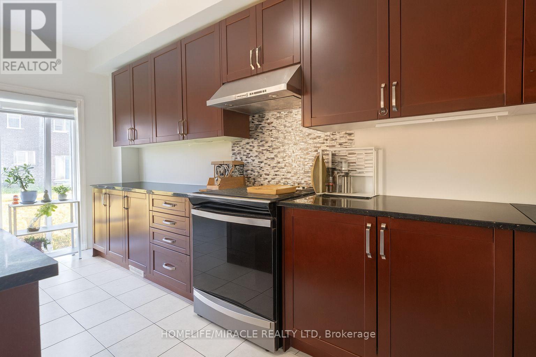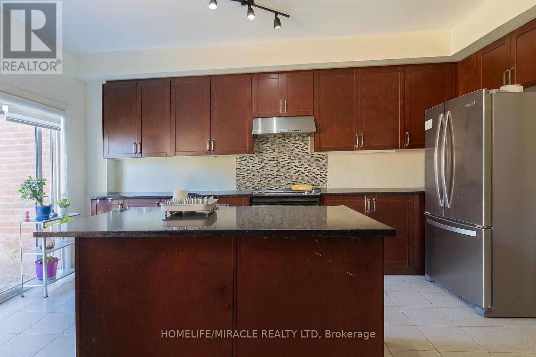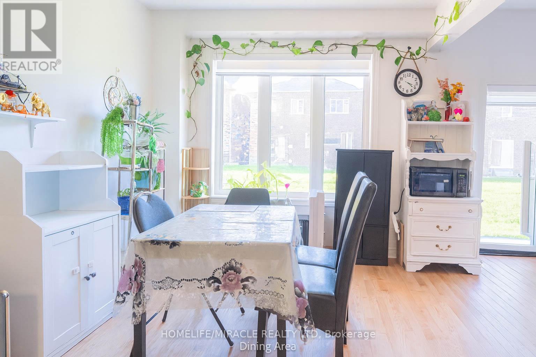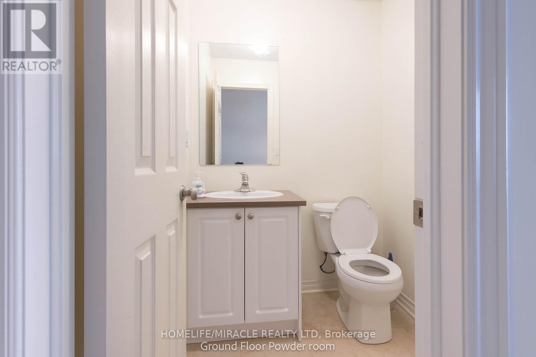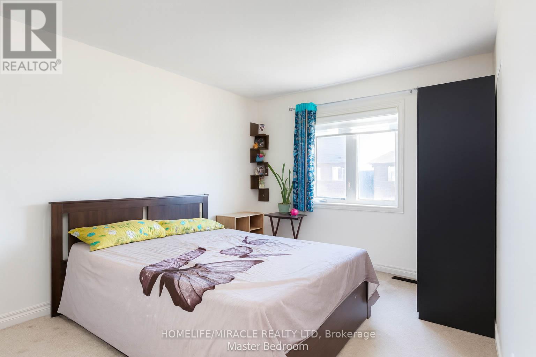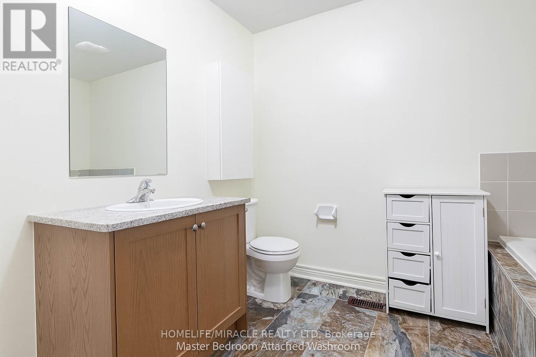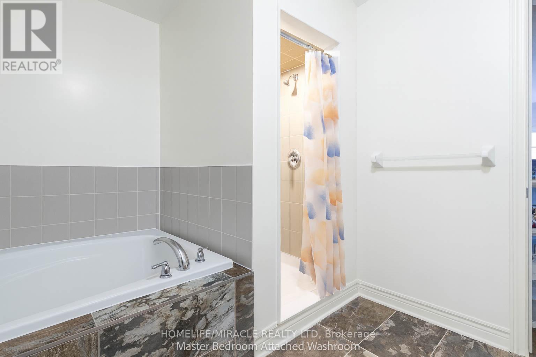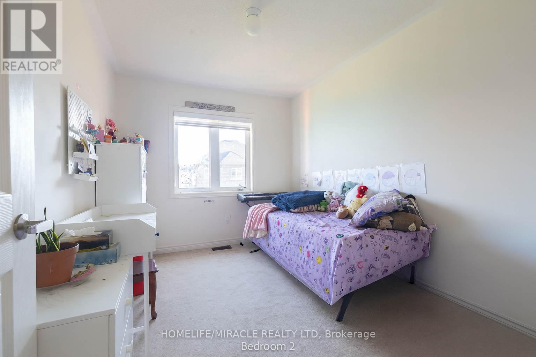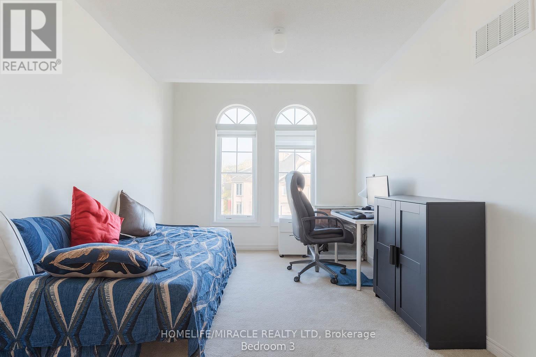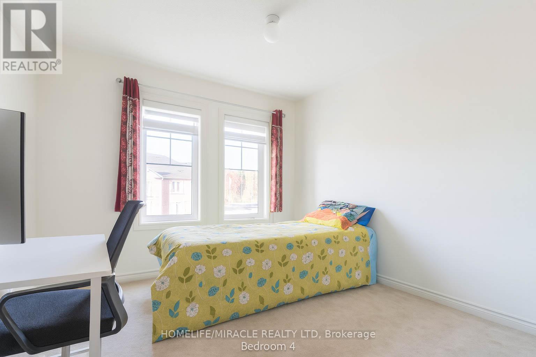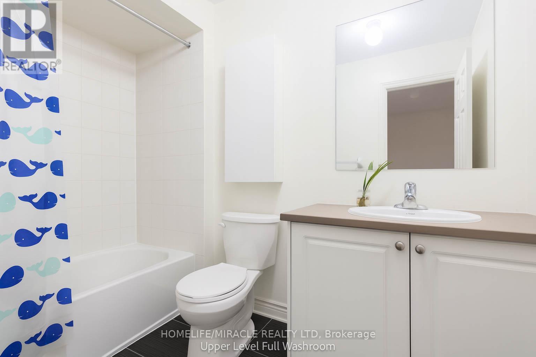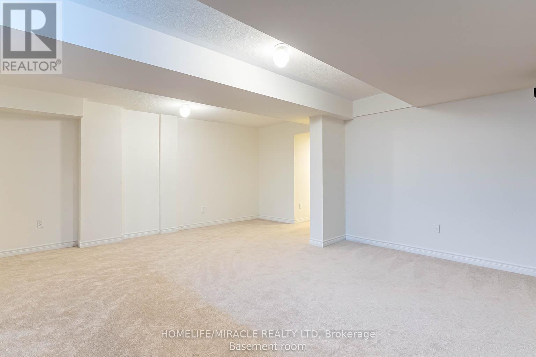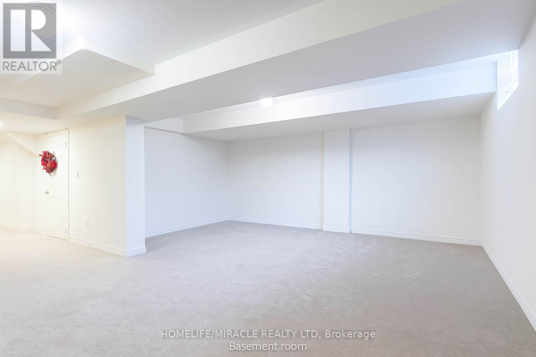1185 Kettering Drive Oshawa, Ontario L1K 1A6
$3,350 Monthly
Welcome to this beautifully upgraded, open-concept 4+1 bedroom, 4-bathroom freehold townhouse located in the highly desirable Eastdale community. Step through the double-door entry into a bright, inviting main floor featuring hardwood flooring and large windows that flood the space with natural light. The modern kitchen boasts quartz countertops, stainless-steel appliances (upgraded stove, fridge, dishwasher, and washer), and a stylish open layout perfect for entertaining. The finished basement adds valuable living space with one bedroom and a full bathroom, ideal for guests or in-laws. Upstairs, the primary suite offers a generous walk-in closet and a luxurious ensuite bathroom with a soaker tub and separate shower. Located just minutes from shopping plazas, schools, public transit, and Highways 401 & 407, this home combines comfort, convenience, and style - with premium upgrades that set it apart from others in the area. (id:24801)
Property Details
| MLS® Number | E12487487 |
| Property Type | Single Family |
| Community Name | Eastdale |
| Amenities Near By | Park, Schools |
| Equipment Type | Water Heater |
| Parking Space Total | 2 |
| Rental Equipment Type | Water Heater |
| View Type | View |
Building
| Bathroom Total | 4 |
| Bedrooms Above Ground | 4 |
| Bedrooms Below Ground | 1 |
| Bedrooms Total | 5 |
| Appliances | Dishwasher, Dryer, Stove, Washer, Refrigerator |
| Basement Development | Finished |
| Basement Type | N/a (finished) |
| Construction Style Attachment | Attached |
| Cooling Type | Central Air Conditioning |
| Exterior Finish | Brick |
| Flooring Type | Carpeted |
| Foundation Type | Concrete |
| Half Bath Total | 1 |
| Heating Fuel | Natural Gas |
| Heating Type | Forced Air |
| Stories Total | 2 |
| Size Interior | 1,500 - 2,000 Ft2 |
| Type | Row / Townhouse |
| Utility Water | Municipal Water |
Parking
| Garage |
Land
| Acreage | No |
| Land Amenities | Park, Schools |
| Sewer | Sanitary Sewer |
Rooms
| Level | Type | Length | Width | Dimensions |
|---|---|---|---|---|
| Second Level | Primary Bedroom | 2.95 m | 3.81 m | 2.95 m x 3.81 m |
| Second Level | Bedroom 2 | 2.79 m | 3.2 m | 2.79 m x 3.2 m |
| Second Level | Bedroom 3 | 2.79 m | 3.18 m | 2.79 m x 3.18 m |
| Second Level | Bedroom 4 | 2.95 m | 3.58 m | 2.95 m x 3.58 m |
| Basement | Bedroom 5 | Measurements not available | ||
| Ground Level | Great Room | 2.92 m | 6.63 m | 2.92 m x 6.63 m |
| Ground Level | Dining Room | 2.92 m | 3.58 m | 2.92 m x 3.58 m |
| Ground Level | Kitchen | 2.74 m | 2.74 m | 2.74 m x 2.74 m |
https://www.realtor.ca/real-estate/29043827/1185-kettering-drive-oshawa-eastdale-eastdale
Contact Us
Contact us for more information
Ritin Gupta
Salesperson
(647) 390-3499
www.realestatewithritin.ca/
www.facebook.com/realestatewithritin
www.linkedin.com/in/ritingupta/
20-470 Chrysler Drive
Brampton, Ontario L6S 0C1
(905) 454-4000
(905) 463-0811
Sonu Gupta
Salesperson
teamritin.ca/
20-470 Chrysler Drive
Brampton, Ontario L6S 0C1
(905) 454-4000
(905) 463-0811


