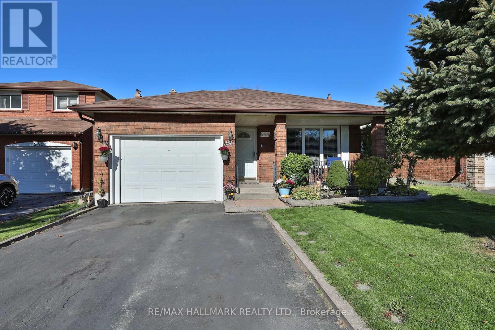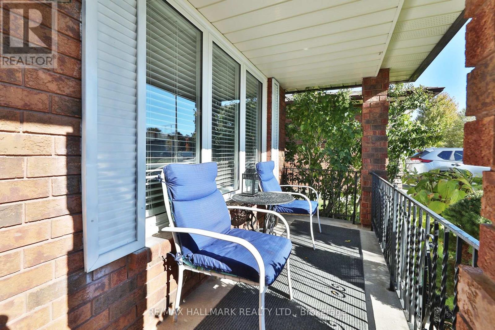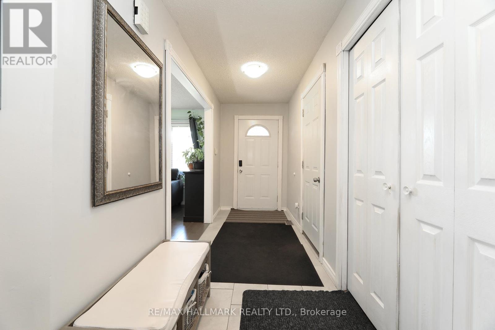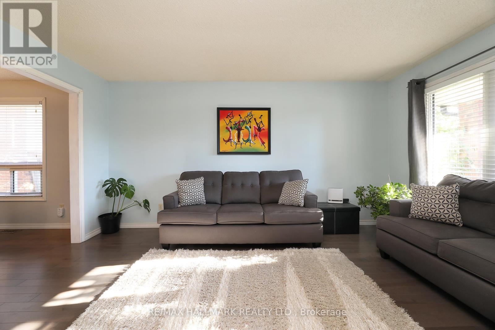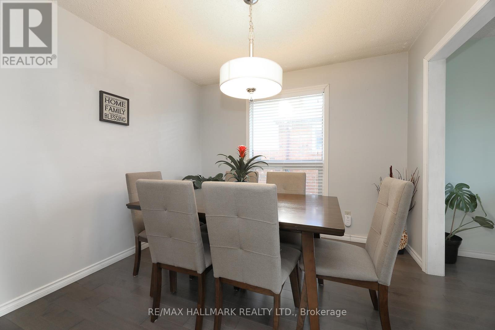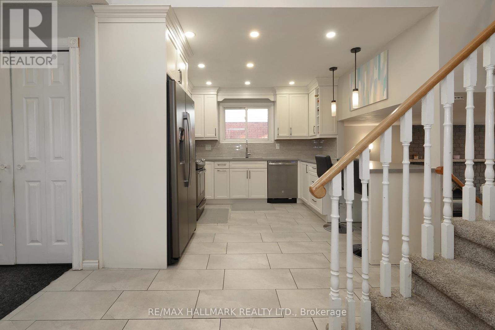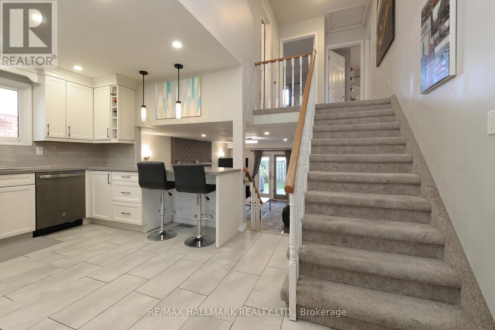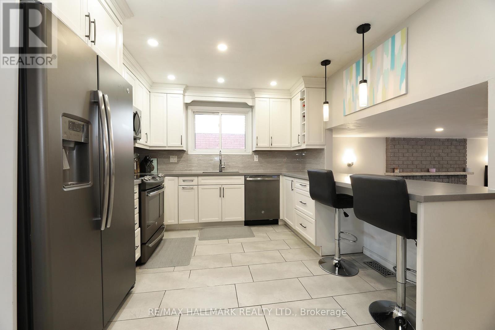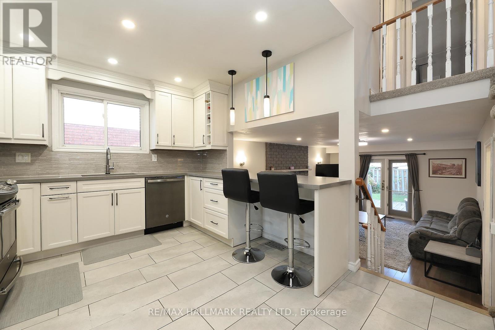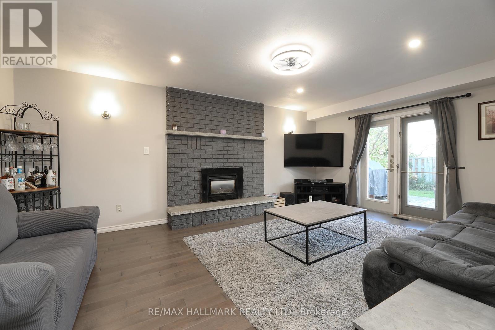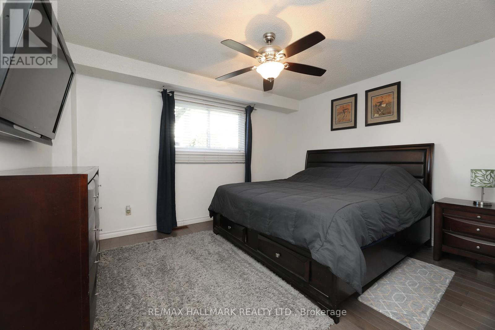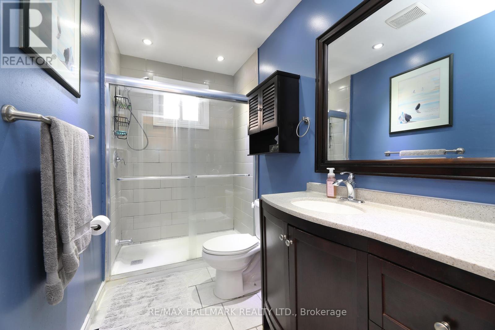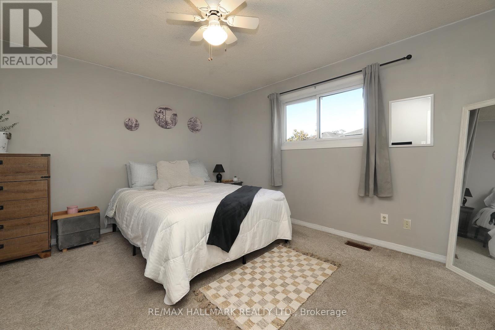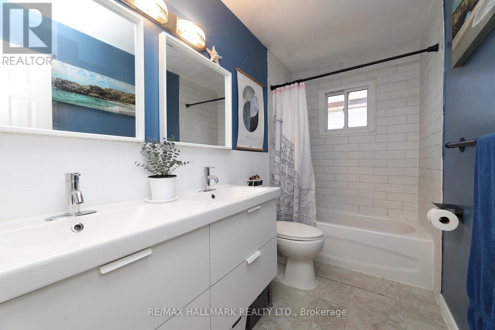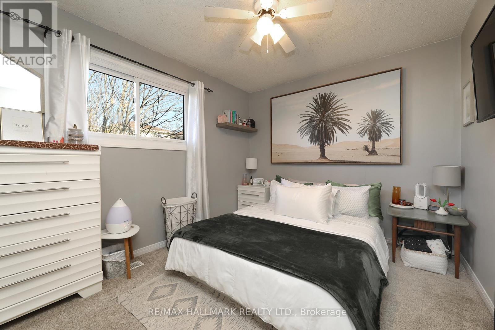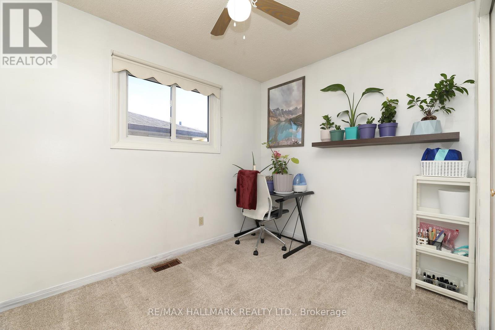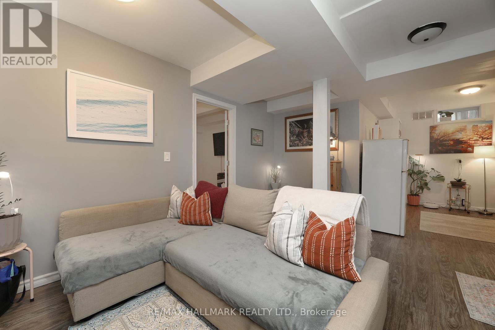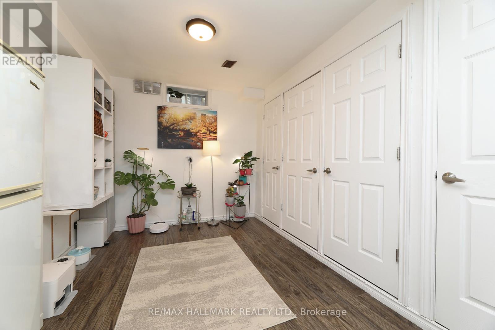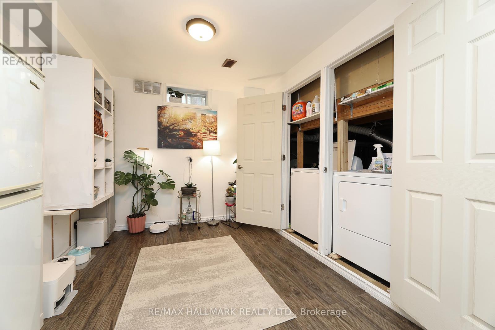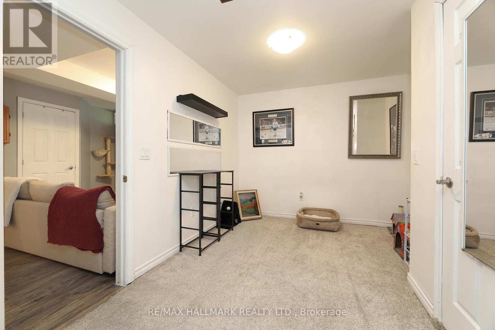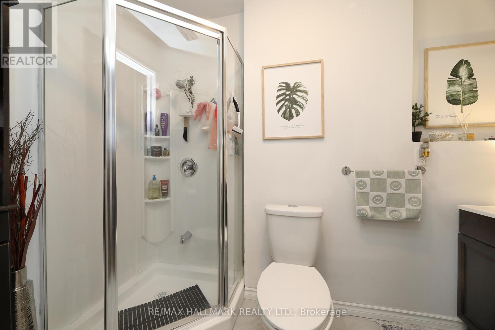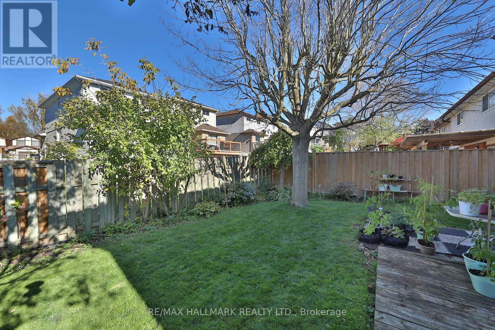944 William Booth Crescent Oshawa, Ontario L1G 7N4
$879,000
Fantastic opportunity in the heart of the coveted Centennial neighbourhood. Highly Sought after Beau Valley public school district as well as O'Neill CVI for High school. Quiet family friendly street close to all amenities. Lots of shops, restaurants and cafes nearby. Great highway access. In-Law suite. Tons of upgrades including Renovated kitchen, new floors throughout (hardwood and tile) basement and basement bathroom and direct entrance from garage all in 2017. Upgraded upstairs bathrooms in 2018. New living room pot lights, owned hot water tank and new AC unit in 2025. (id:24801)
Property Details
| MLS® Number | E12487544 |
| Property Type | Single Family |
| Community Name | Centennial |
| Features | In-law Suite |
| Parking Space Total | 3 |
Building
| Bathroom Total | 3 |
| Bedrooms Above Ground | 4 |
| Bedrooms Below Ground | 1 |
| Bedrooms Total | 5 |
| Appliances | Dishwasher, Dryer, Microwave, Stove, Refrigerator |
| Basement Development | Finished |
| Basement Type | N/a (finished) |
| Construction Style Attachment | Detached |
| Construction Style Split Level | Backsplit |
| Cooling Type | Central Air Conditioning |
| Exterior Finish | Brick |
| Fireplace Present | Yes |
| Flooring Type | Hardwood, Carpeted |
| Foundation Type | Unknown |
| Heating Fuel | Natural Gas |
| Heating Type | Forced Air |
| Size Interior | 1,500 - 2,000 Ft2 |
| Type | House |
| Utility Water | Municipal Water |
Parking
| Garage |
Land
| Acreage | No |
| Sewer | Sanitary Sewer |
| Size Depth | 101 Ft ,9 In |
| Size Frontage | 42 Ft ,1 In |
| Size Irregular | 42.1 X 101.8 Ft ; Irregular |
| Size Total Text | 42.1 X 101.8 Ft ; Irregular |
Rooms
| Level | Type | Length | Width | Dimensions |
|---|---|---|---|---|
| Other | Living Room | 4.78 m | 3.43 m | 4.78 m x 3.43 m |
| Other | Dining Room | 3.05 m | 2.97 m | 3.05 m x 2.97 m |
| Other | Kitchen | 5.18 m | 3 m | 5.18 m x 3 m |
| Other | Family Room | 5.94 m | 3.99 m | 5.94 m x 3.99 m |
| Other | Primary Bedroom | 3.96 m | 3.51 m | 3.96 m x 3.51 m |
| Other | Bedroom 2 | 4.02 m | 3.66 m | 4.02 m x 3.66 m |
| Other | Bedroom 3 | 3.05 m | 3.07 m | 3.05 m x 3.07 m |
| Other | Bedroom 4 | 4.17 m | 2.87 m | 4.17 m x 2.87 m |
| Other | Recreational, Games Room | 7.8 m | 5.28 m | 7.8 m x 5.28 m |
| Other | Bedroom | 4.72 m | 2.74 m | 4.72 m x 2.74 m |
https://www.realtor.ca/real-estate/29043832/944-william-booth-crescent-oshawa-centennial-centennial
Contact Us
Contact us for more information
Corey Silver
Broker
www.coreysilver.com/
2277 Queen Street East
Toronto, Ontario M4E 1G5
(416) 699-9292
(416) 699-8576


