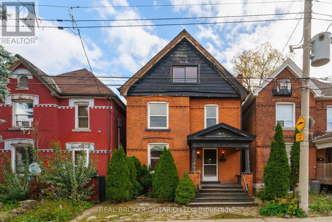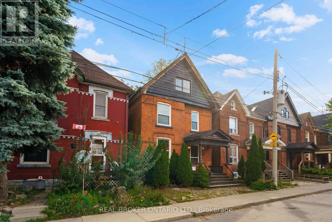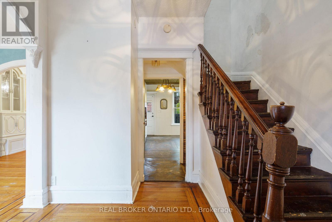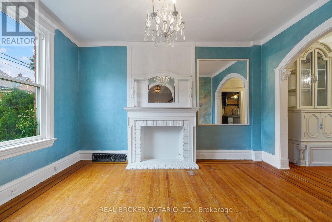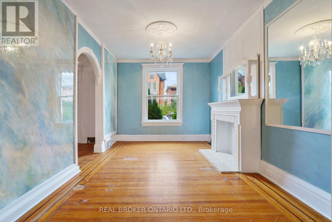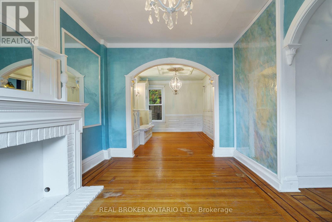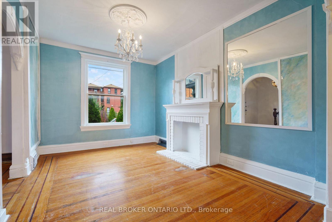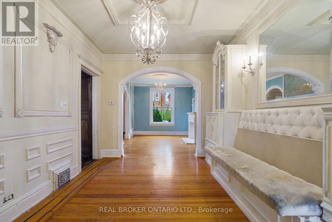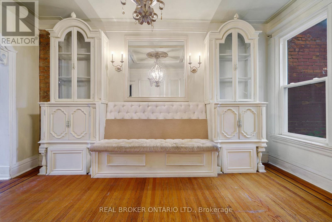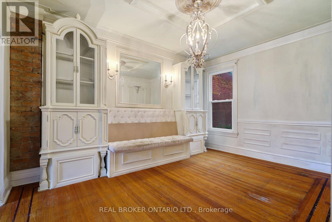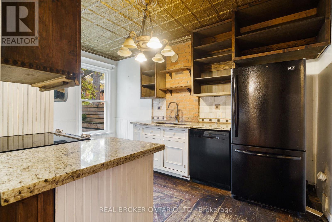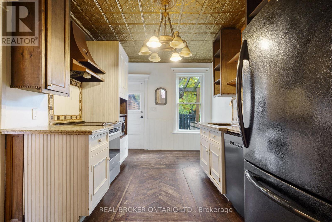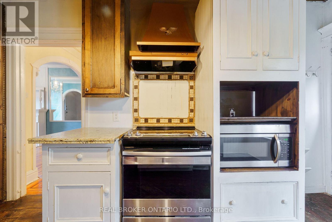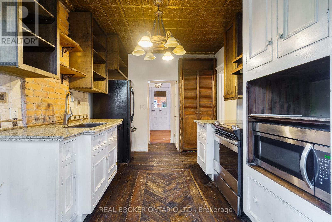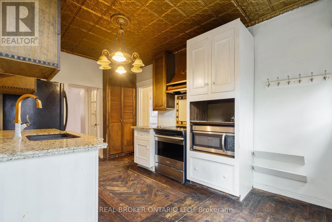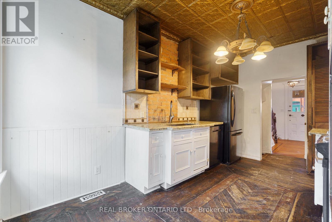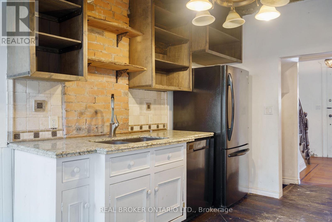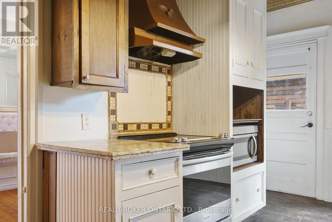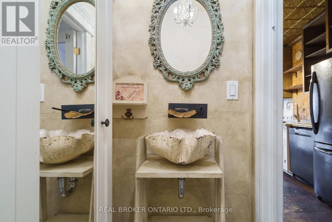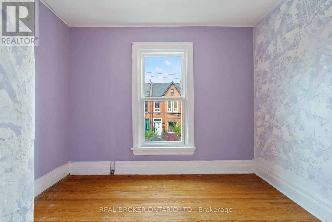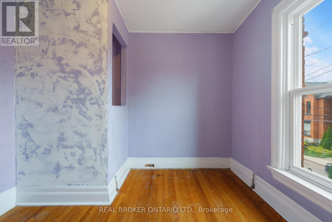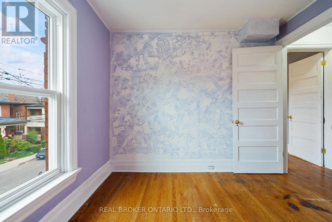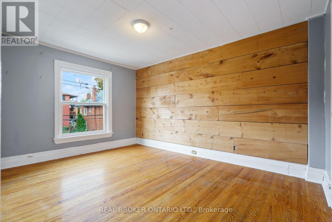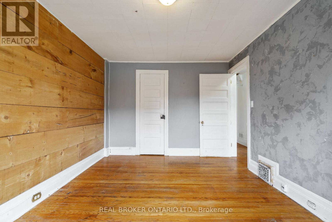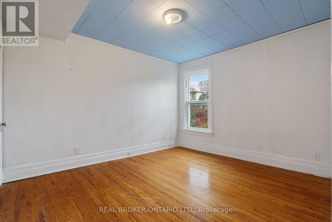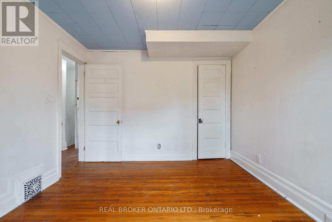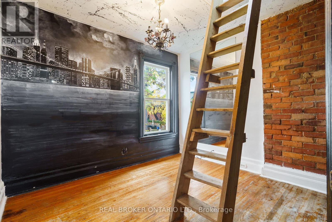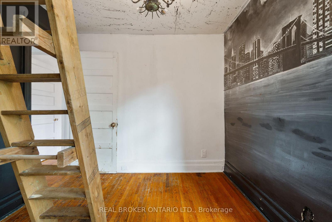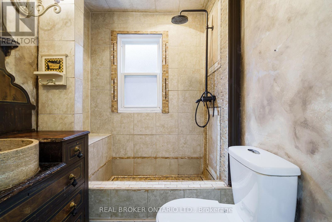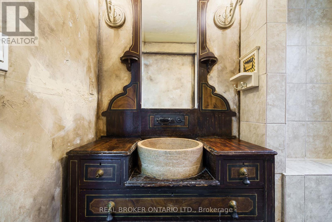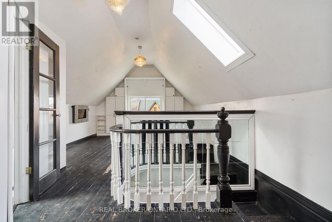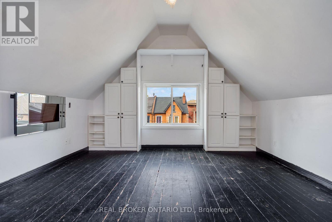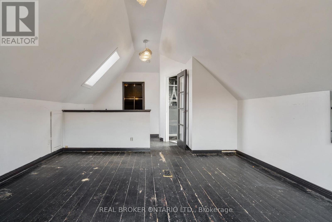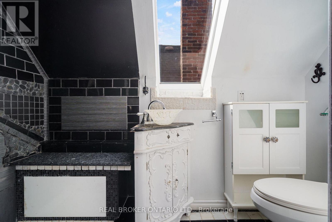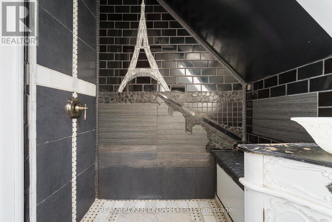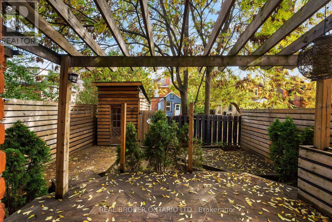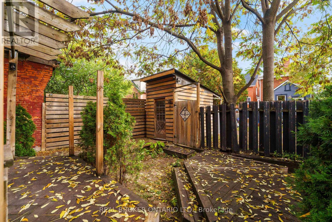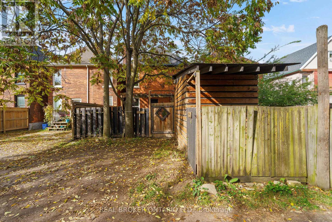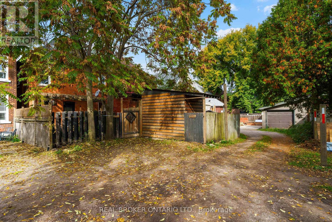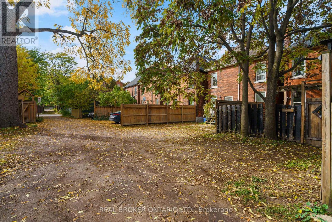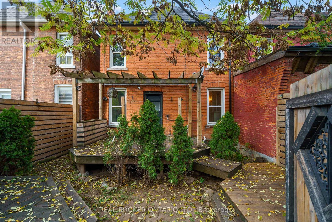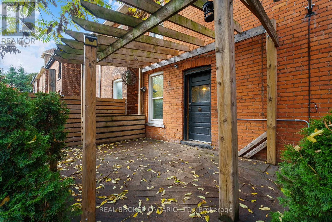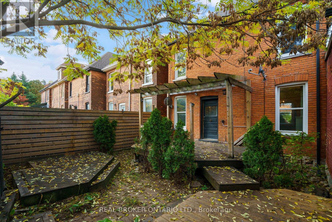125 Grant Avenue Hamilton, Ontario L8N 2X6
5 Bedroom
3 Bathroom
1,100 - 1,500 ft2
Central Air Conditioning
Forced Air
$549,900
Fantastic opportunity to live in or invest! This charming 2.5-storey brick home is located in the desirable Stinson neighbourhood, right in the heart of Hamilton. Featuring 5 spacious bedrooms and 3 full bathrooms - a rare find in the area. Full of character and warmth, with numerous system updates completed over the years. Enjoy a lovely backyard with a storage shed and convenient access to two parking spots. A perfect blend of historic charm and modern comfort! (id:24801)
Property Details
| MLS® Number | X12487589 |
| Property Type | Single Family |
| Community Name | Stinson |
| Equipment Type | Water Heater |
| Parking Space Total | 2 |
| Rental Equipment Type | Water Heater |
Building
| Bathroom Total | 3 |
| Bedrooms Above Ground | 5 |
| Bedrooms Total | 5 |
| Age | 100+ Years |
| Appliances | Dishwasher, Stove, Refrigerator |
| Basement Development | Unfinished |
| Basement Type | N/a (unfinished) |
| Construction Style Attachment | Detached |
| Cooling Type | Central Air Conditioning |
| Exterior Finish | Brick, Wood |
| Foundation Type | Stone |
| Heating Fuel | Natural Gas |
| Heating Type | Forced Air |
| Stories Total | 3 |
| Size Interior | 1,100 - 1,500 Ft2 |
| Type | House |
| Utility Water | Municipal Water |
Parking
| No Garage |
Land
| Acreage | No |
| Sewer | Sanitary Sewer |
| Size Irregular | 25 X 78 Acre |
| Size Total Text | 25 X 78 Acre |
Rooms
| Level | Type | Length | Width | Dimensions |
|---|---|---|---|---|
| Second Level | Bedroom | 3.61 m | 3.1 m | 3.61 m x 3.1 m |
| Second Level | Bedroom | 2.59 m | 2.97 m | 2.59 m x 2.97 m |
| Second Level | Bedroom | 4.14 m | 3.1 m | 4.14 m x 3.1 m |
| Second Level | Bedroom | 2.77 m | 2.97 m | 2.77 m x 2.97 m |
| Third Level | Primary Bedroom | 4.32 m | 4.17 m | 4.32 m x 4.17 m |
| Main Level | Living Room | 4.17 m | 3.05 m | 4.17 m x 3.05 m |
| Main Level | Dining Room | 4.39 m | 3.1 m | 4.39 m x 3.1 m |
| Main Level | Kitchen | 4.39 m | 2.97 m | 4.39 m x 2.97 m |
https://www.realtor.ca/real-estate/29043954/125-grant-avenue-hamilton-stinson-stinson
Contact Us
Contact us for more information
Jordan Rossman
Salesperson
Real Broker Ontario Ltd.
130 King St W Unit 1900h, 106631
Toronto, Ontario M5X 1E3
130 King St W Unit 1900h, 106631
Toronto, Ontario M5X 1E3
(888) 311-1172


