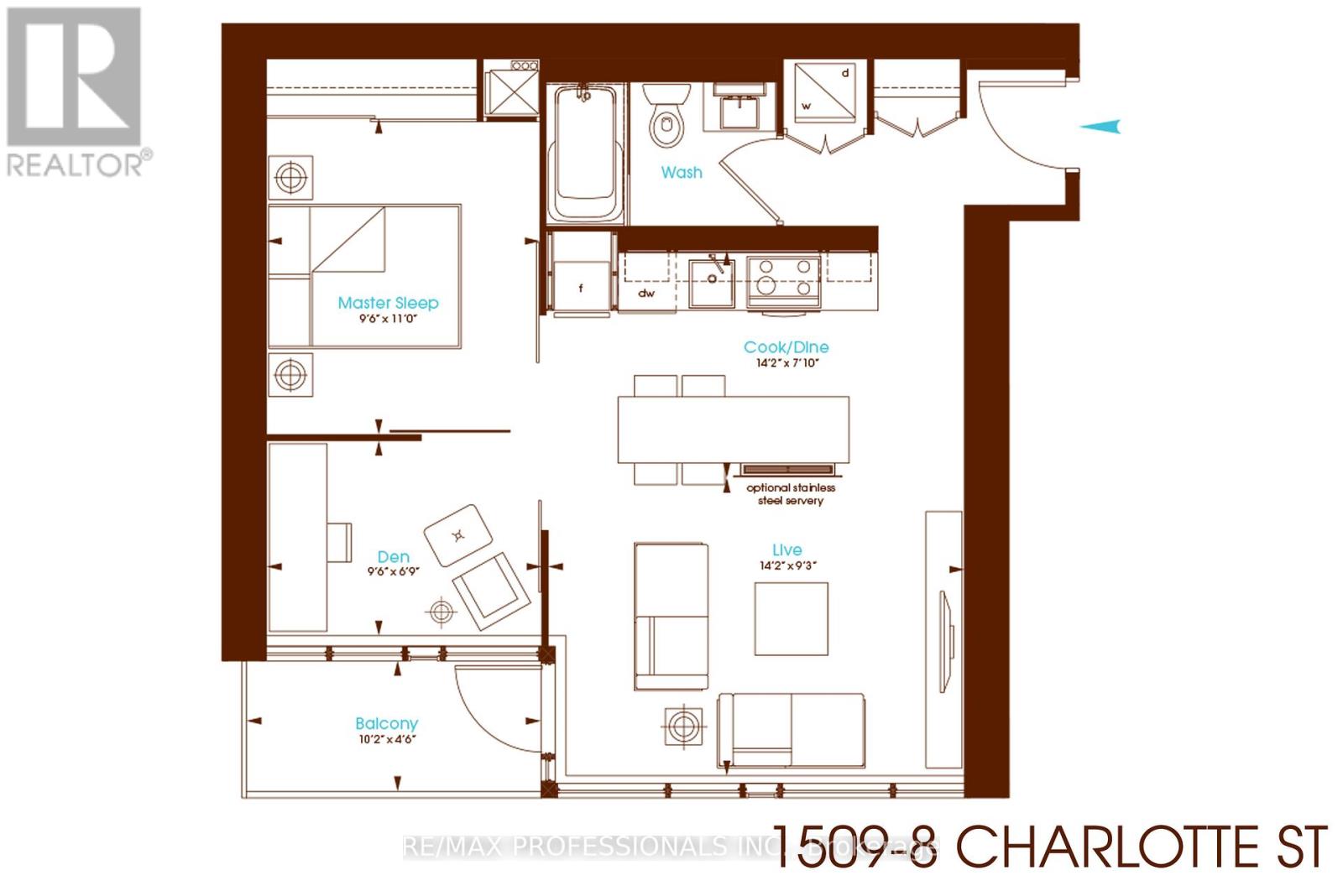1509 - 8 Charlotte Street Toronto, Ontario M5V 0K4
$2,800 Monthly
Spectacular 1 Bedroom + Den suite in the highly sought-after Charlie Condos, perfectly situated in the heart of Toronto's vibrant Entertainment District, delivers the ultimate downtown lifestyle. This impeccably designed suite exudes sophistication with contemporary finishes, rich engineered wood flooring, and floor-to-ceiling windows that flood the open-concept layout with natural light. The modern, Cecconi Simone - designed kitchen is a chef's dream, featuring granite countertops, a tile backsplash, custom cabinetry, and premium stainless steel appliances, while the spacious bedroom and separate den (ideal for a home office) complete the living space. Enjoy hotel-inspired amenities in the "The Zone", which includes a state-of-the-art fitness centre, games lounge, and a stunning landscaped 7th - floor terrace with an outdoor pool and BBQ area. Ideally located at King and Charlotte, you are just steps from the Financial District, award winning theatres, trendy restaurants, boutique shopping, and cafes, including a convenient espresso bar right in the building.** Includes locker** **Application Requirements: TREB rental application, references, credit report, valid ID, employment letter, recent pay stubs or NOAs for self-employed applicants** No pets/no smoking. (id:24801)
Property Details
| MLS® Number | C12488192 |
| Property Type | Single Family |
| Community Name | Waterfront Communities C1 |
| Community Features | Pets Not Allowed |
| Features | Balcony |
| Pool Type | Outdoor Pool |
Building
| Bathroom Total | 1 |
| Bedrooms Above Ground | 1 |
| Bedrooms Below Ground | 1 |
| Bedrooms Total | 2 |
| Amenities | Security/concierge, Exercise Centre, Party Room, Storage - Locker |
| Basement Type | None |
| Cooling Type | Central Air Conditioning |
| Exterior Finish | Concrete |
| Flooring Type | Laminate |
| Heating Fuel | Natural Gas |
| Heating Type | Forced Air |
| Size Interior | 600 - 699 Ft2 |
| Type | Apartment |
Parking
| No Garage |
Land
| Acreage | No |
Rooms
| Level | Type | Length | Width | Dimensions |
|---|---|---|---|---|
| Main Level | Foyer | Measurements not available | ||
| Main Level | Living Room | 4.32 m | 2.82 m | 4.32 m x 2.82 m |
| Main Level | Kitchen | 4.32 m | 2.39 m | 4.32 m x 2.39 m |
| Main Level | Primary Bedroom | 2.9 m | 3.35 m | 2.9 m x 3.35 m |
| Main Level | Den | 2.9 m | 2.06 m | 2.9 m x 2.06 m |
Contact Us
Contact us for more information
John Lagakos
Salesperson
(416) 236-1241
www.lagakos.com/
www.facebook.com/JohnLagakosRealEstate/
twitter.com/johnlagakos
4242 Dundas St W Unit 9
Toronto, Ontario M8X 1Y6
(416) 236-1241
(416) 231-0563




