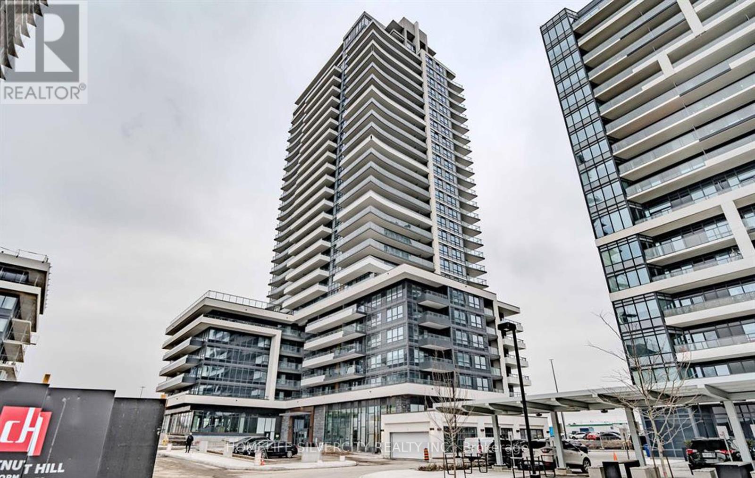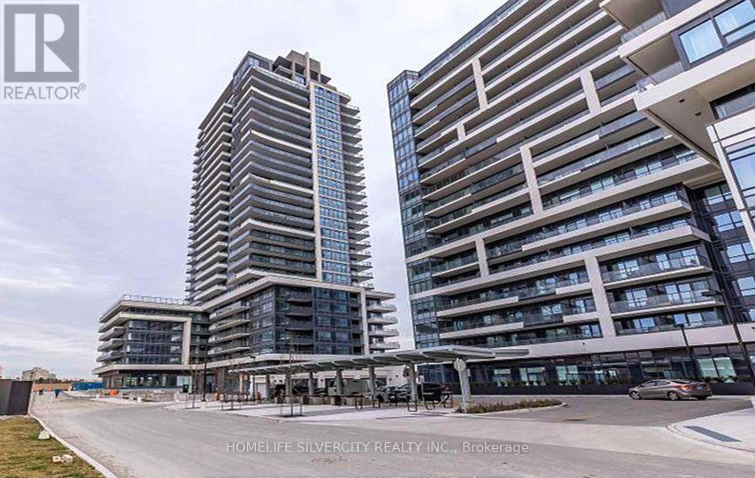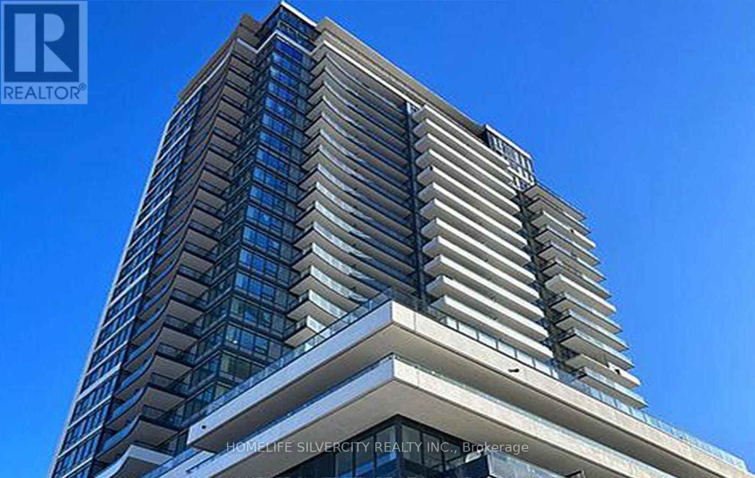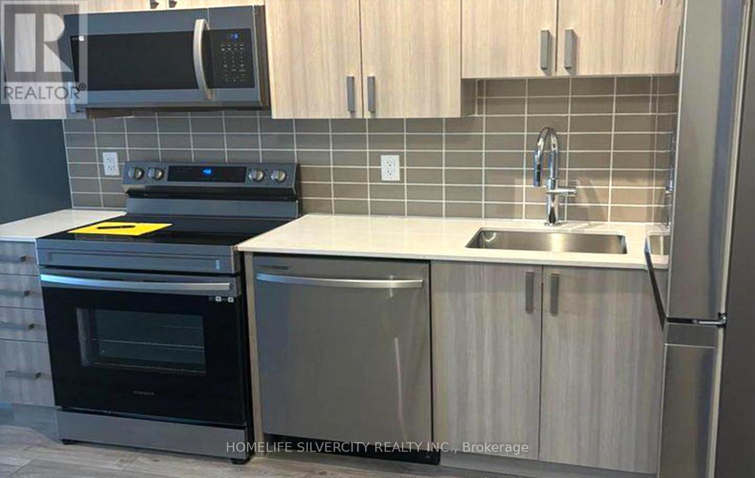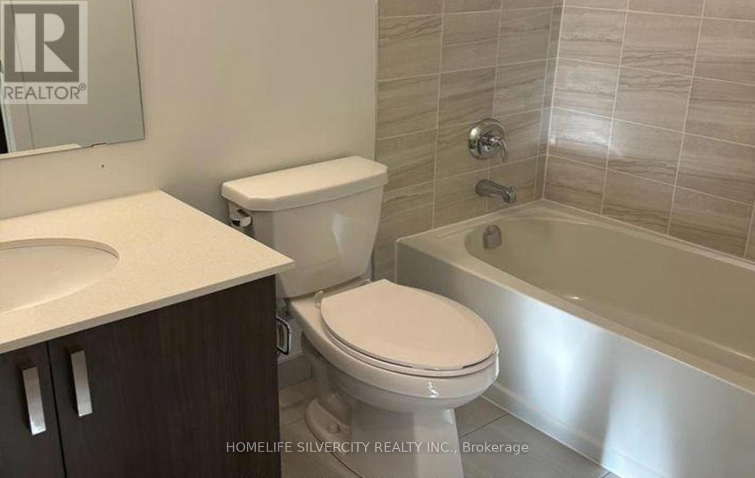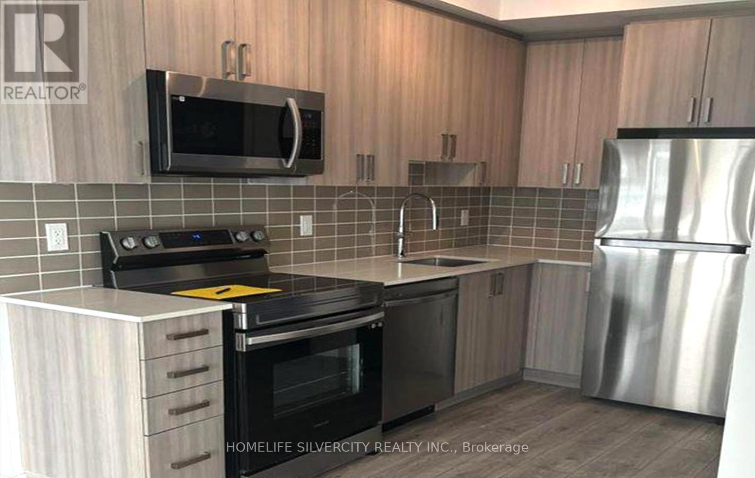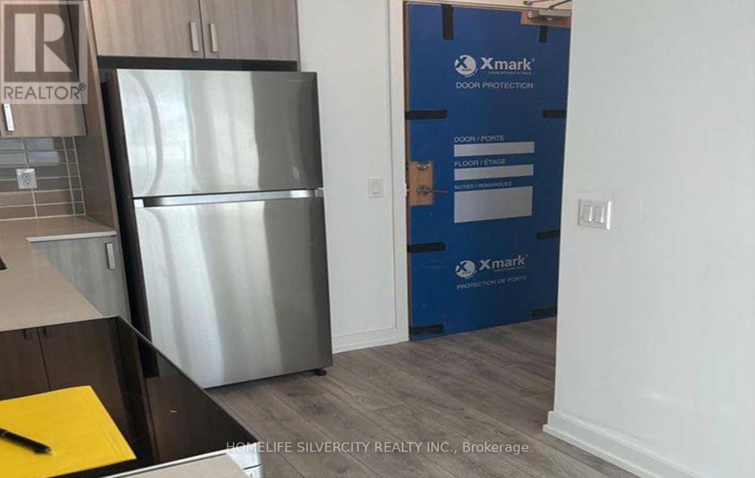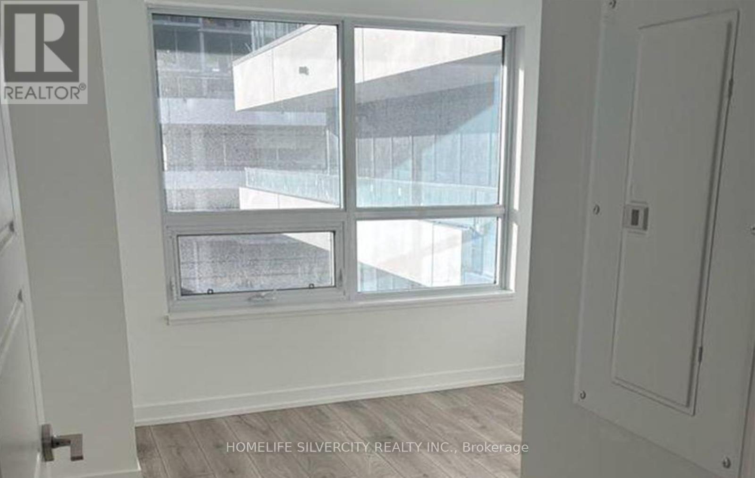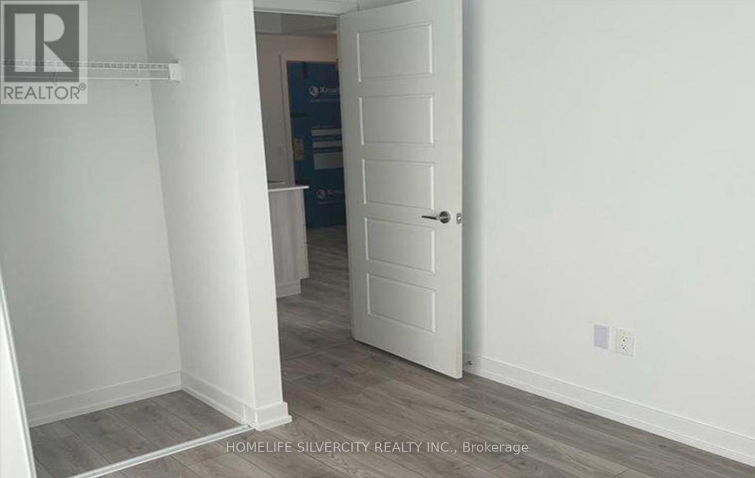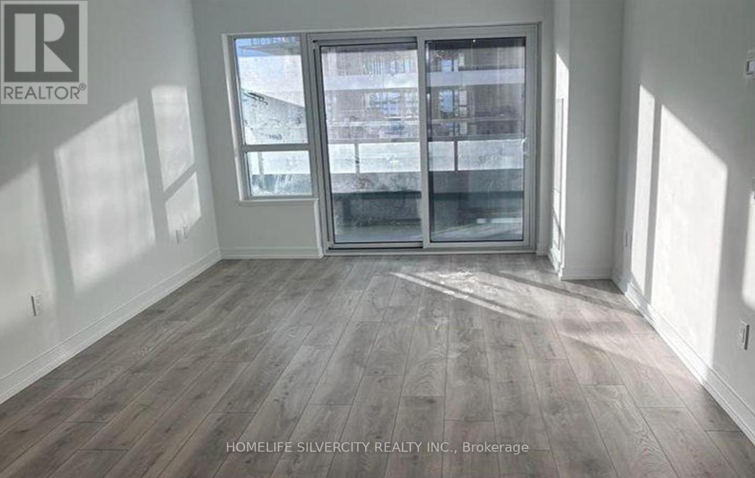607 - 1455 Celebration Drive Pickering, Ontario L1W 3R5
$515,000Maintenance, Common Area Maintenance, Insurance, Water
$462.45 Monthly
Maintenance, Common Area Maintenance, Insurance, Water
$462.45 MonthlyWelcome To Universal City Tower 2! Discover The Elegance of This Luxury 1-Bedroom Plus Den Residence, Complete With A Captivating Balcony. Prime Location Close To Pickering Town Centre. The Convenience of Being Mere Steps Away From The Go Station, Operating Every Half Hour, Providing Quick Access To Union Station In Under 30 Minutes Ideal For The Young Professional. This Unit Comes With One Parking. The Building Features A Sleek Lobby, A Concierge, And Is Just 5 Minutes From The Pickering Casino Resort and Much More! Welcome To Your New Home! (id:24801)
Property Details
| MLS® Number | E12488928 |
| Property Type | Single Family |
| Community Name | Bay Ridges |
| Amenities Near By | Beach, Hospital, Park, Schools, Public Transit |
| Community Features | Pets Allowed With Restrictions, Community Centre |
| Features | Balcony, Carpet Free, In Suite Laundry |
| Parking Space Total | 1 |
| Pool Type | Outdoor Pool |
Building
| Bathroom Total | 1 |
| Bedrooms Above Ground | 1 |
| Bedrooms Below Ground | 1 |
| Bedrooms Total | 2 |
| Age | 0 To 5 Years |
| Amenities | Security/concierge, Exercise Centre, Party Room |
| Appliances | Dishwasher, Dryer, Microwave, Stove, Washer, Refrigerator |
| Basement Type | None |
| Cooling Type | Central Air Conditioning |
| Exterior Finish | Brick |
| Heating Fuel | Natural Gas |
| Heating Type | Forced Air |
| Size Interior | 500 - 599 Ft2 |
| Type | Apartment |
Parking
| No Garage |
Land
| Acreage | No |
| Land Amenities | Beach, Hospital, Park, Schools, Public Transit |
Rooms
| Level | Type | Length | Width | Dimensions |
|---|---|---|---|---|
| Main Level | Kitchen | 3.24 m | 3.04 m | 3.24 m x 3.04 m |
| Main Level | Living Room | 3.12 m | 3.04 m | 3.12 m x 3.04 m |
| Main Level | Dining Room | 3.12 m | 3.04 m | 3.12 m x 3.04 m |
| Main Level | Primary Bedroom | 3.45 m | 3.05 m | 3.45 m x 3.05 m |
| Main Level | Den | 1.1 m | 1.91 m | 1.1 m x 1.91 m |
Contact Us
Contact us for more information
Harry Bhambra
Salesperson
www.nextdooragents.com/
www.facebook.com/RealtorBhambra
11775 Bramalea Rd #201
Brampton, Ontario L6R 3Z4
(905) 913-8500
(905) 913-8585


