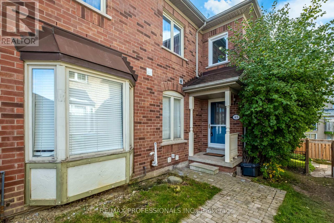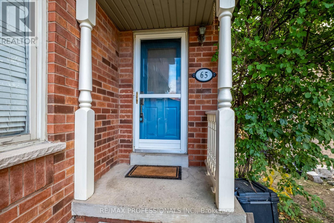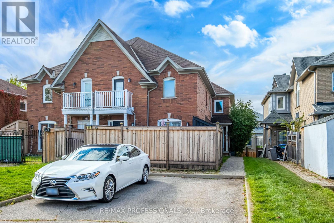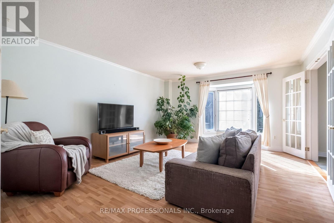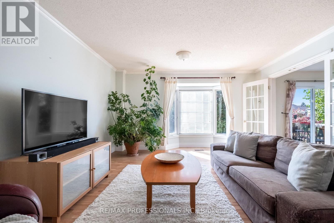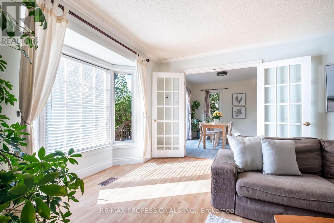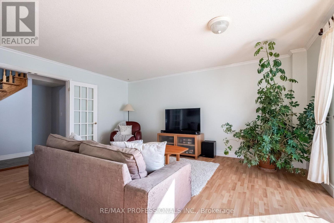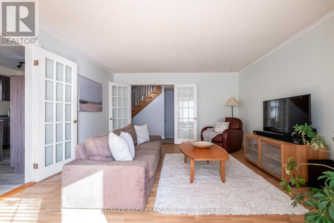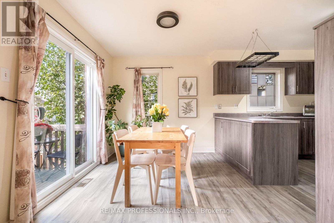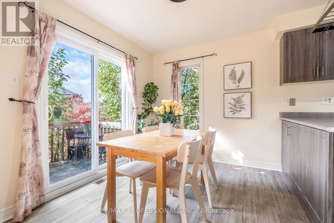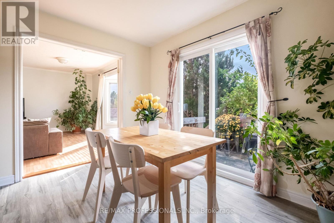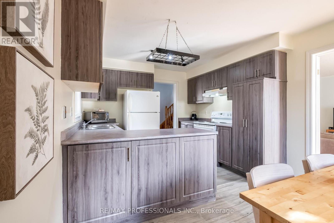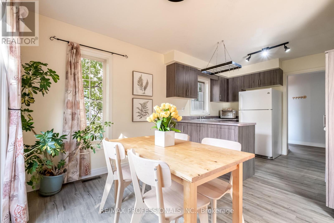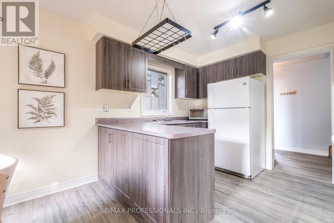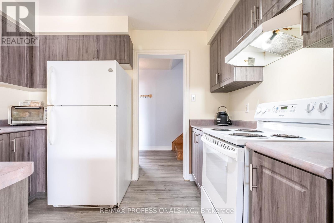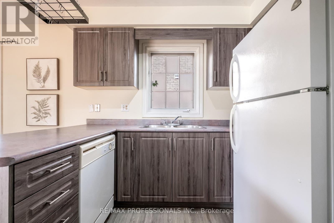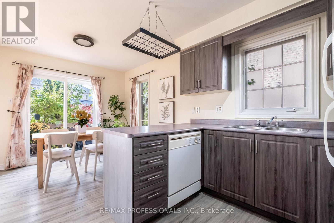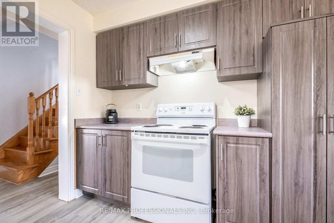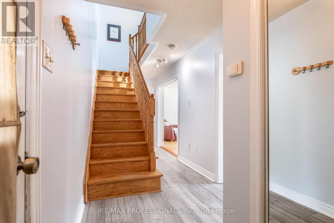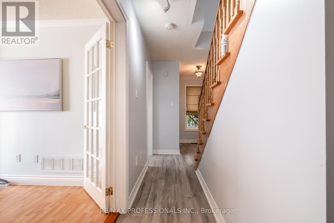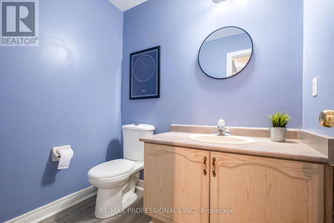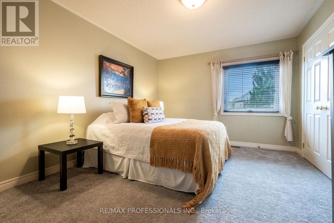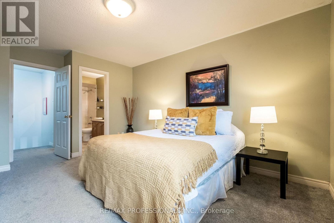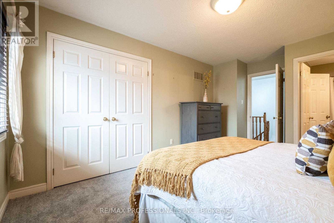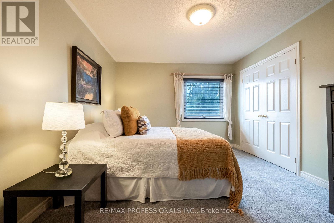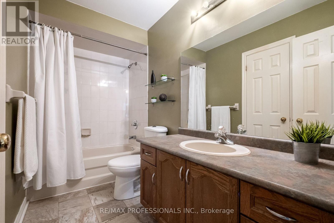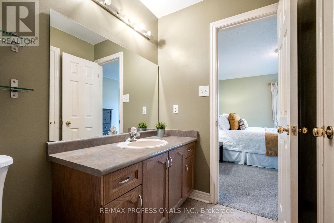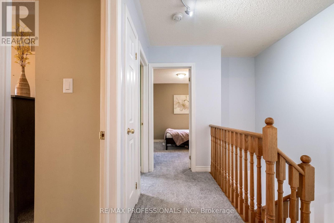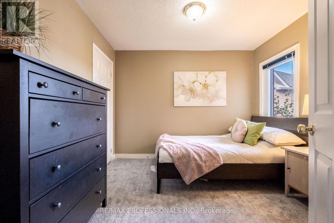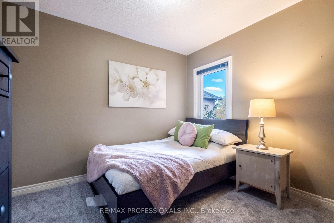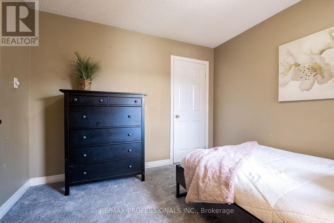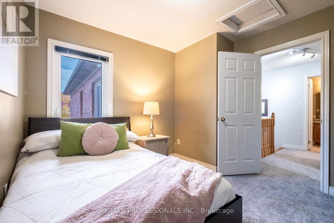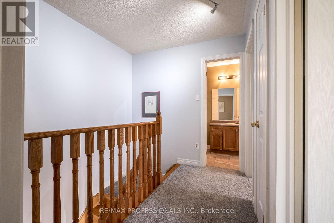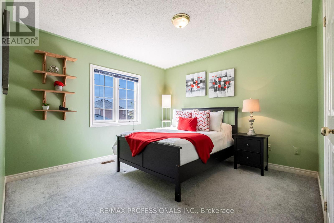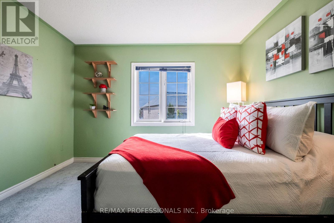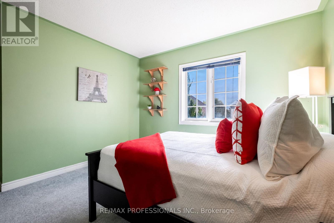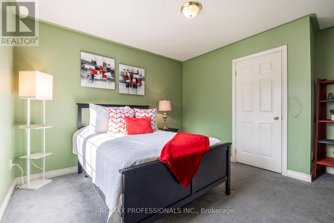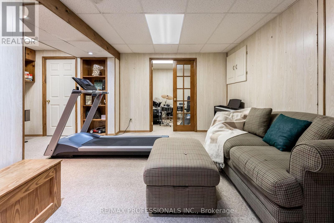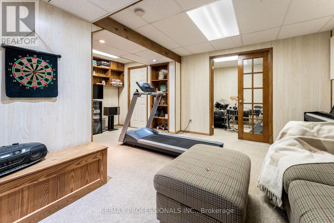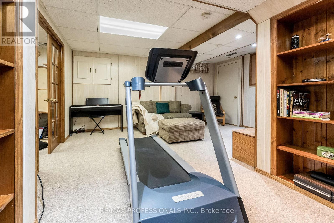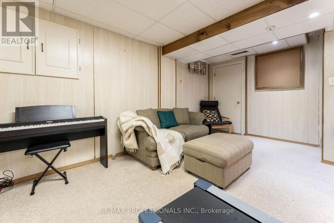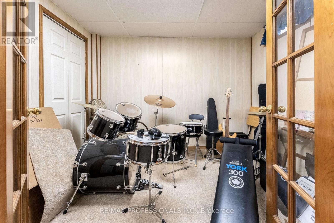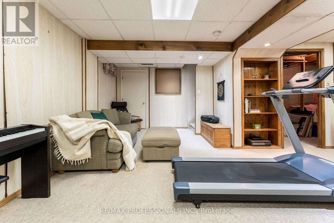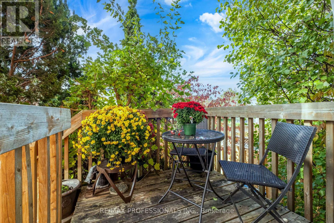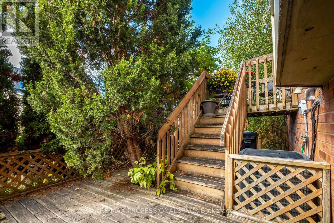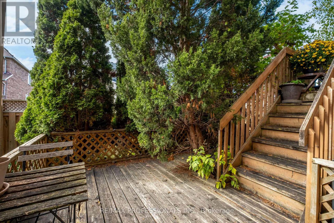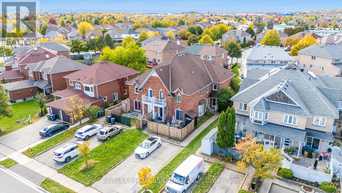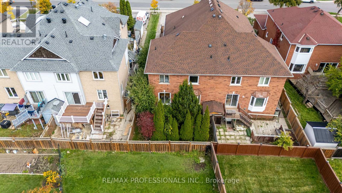65 Hickorybush Avenue Brampton, Ontario L6R 1C8
$639,000
Welcome to this beautifully maintained 3-bedroom, 2-bathroom freehold end-unit townhouse, offering comfort, light, and functionality in a sought-after neighbourhood. The bright, open layout is perfect for both families and investors alike - whether you're looking for a move-in-ready home or a strong, low-maintenance rental opportunity. Enjoy thoughtful updates throughout, including new carpet installed upstairs (2025), a 5-year-old roof, and a modernized kitchen with updated cabinetry (2021). The end-unit design allows for extra windows and natural light, creating a warm and welcoming atmosphere across every level. Outside, you'll find two parking spaces and a private outdoor area ideal for family gatherings or quiet evenings. Conveniently located close to transit, major highways, shopping, parks, and top-rated schools, this home blends suburban comfort with unbeatable urban access. A fantastic choice for growing families, first-time buyers, or savvy investors looking for value and long-term potential. (id:24801)
Property Details
| MLS® Number | W12487773 |
| Property Type | Single Family |
| Community Name | Sandringham-Wellington |
| Equipment Type | Air Conditioner, Water Heater, Furnace |
| Parking Space Total | 2 |
| Rental Equipment Type | Air Conditioner, Water Heater, Furnace |
Building
| Bathroom Total | 2 |
| Bedrooms Above Ground | 3 |
| Bedrooms Total | 3 |
| Age | 16 To 30 Years |
| Appliances | Dishwasher, Dryer, Stove, Washer, Window Coverings, Refrigerator |
| Basement Development | Finished |
| Basement Type | N/a (finished) |
| Construction Style Attachment | Attached |
| Cooling Type | Central Air Conditioning |
| Exterior Finish | Brick |
| Foundation Type | Poured Concrete |
| Half Bath Total | 1 |
| Heating Fuel | Natural Gas |
| Heating Type | Forced Air |
| Stories Total | 2 |
| Size Interior | 1,100 - 1,500 Ft2 |
| Type | Row / Townhouse |
| Utility Water | Municipal Water |
Parking
| No Garage |
Land
| Acreage | No |
| Sewer | Sanitary Sewer |
| Size Frontage | 11 Ft ,6 In |
| Size Irregular | 11.5 Ft |
| Size Total Text | 11.5 Ft |
Contact Us
Contact us for more information
Elizabeth Jane Johnson
Salesperson
www.johnson-team.com/
www.facebook.com/JohnsonRETeam
twitter.com/thejohnsonteam
1 East Mall Cres Unit D-3-C
Toronto, Ontario M9B 6G8
(416) 232-9000
(416) 232-1281
Matthew Hastie
Salesperson
1 East Mall Cres Unit D-3-C
Toronto, Ontario M9B 6G8
(416) 232-9000
(416) 232-1281


