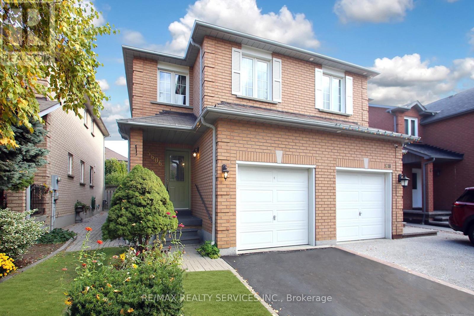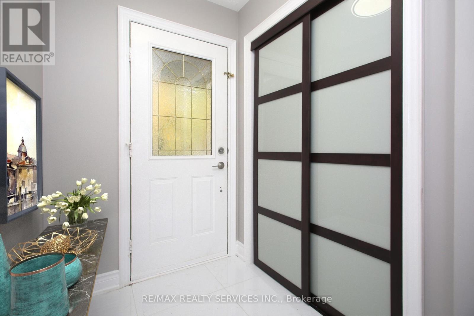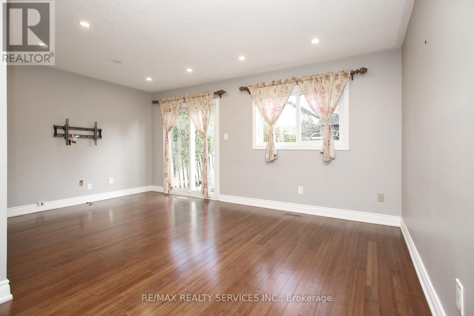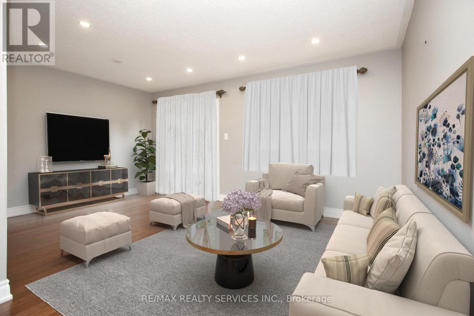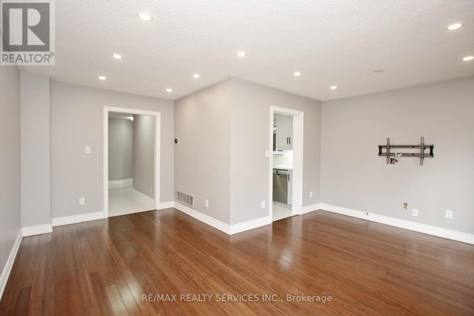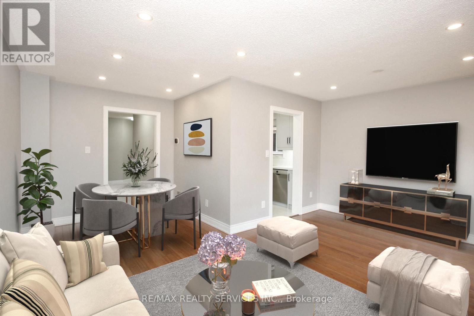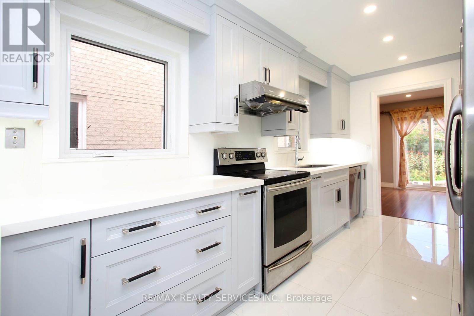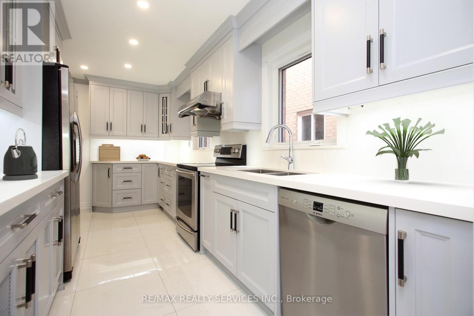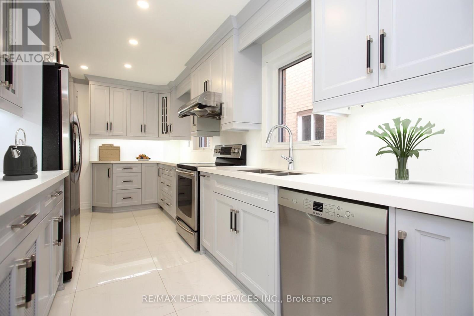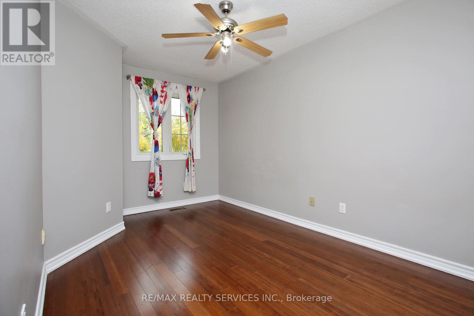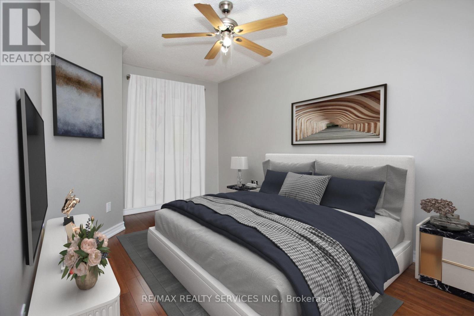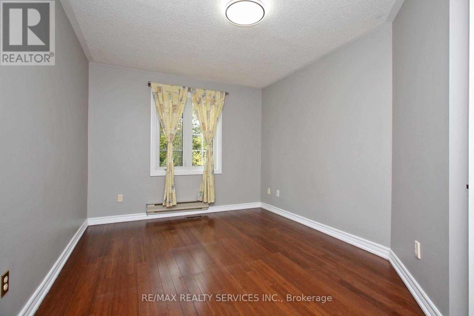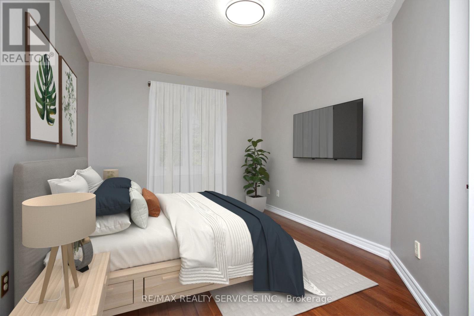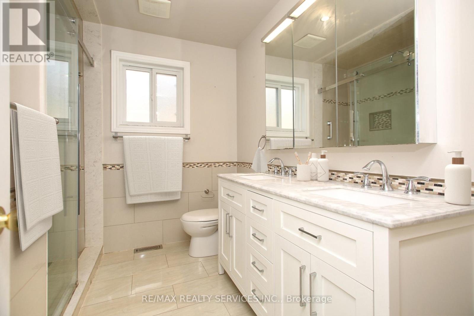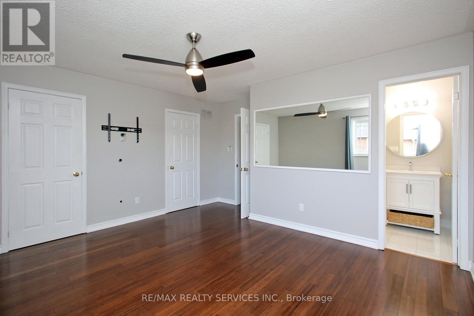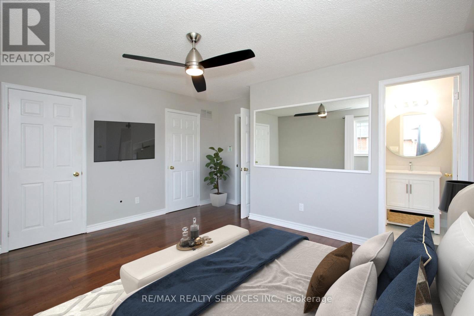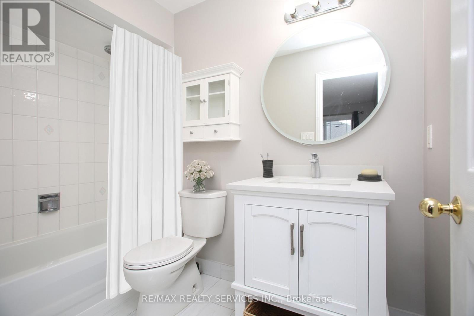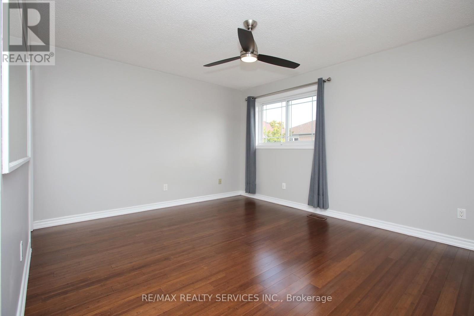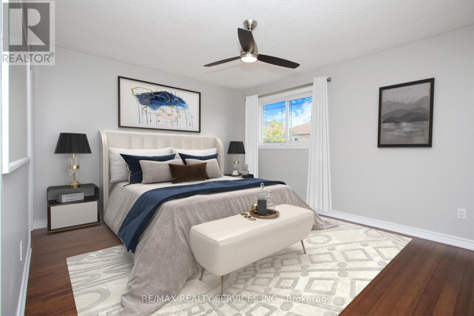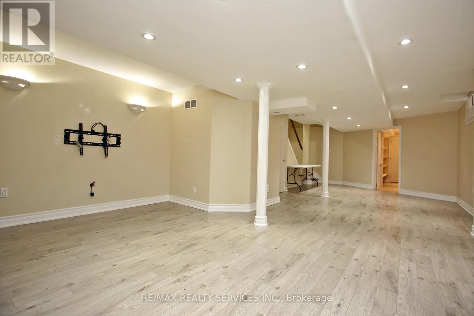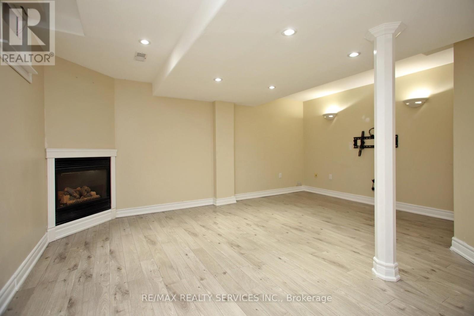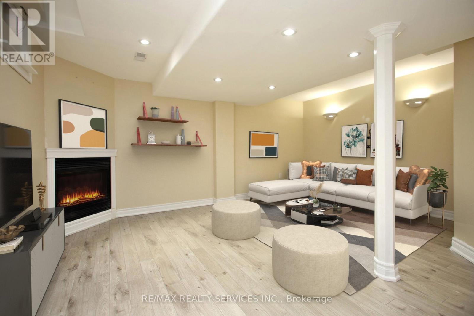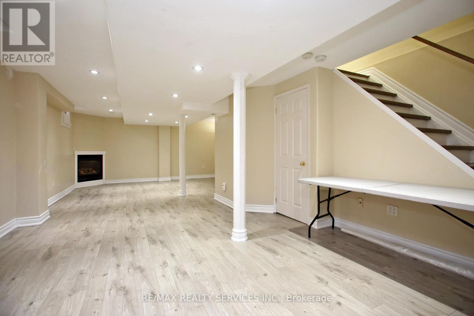5606 Cosmic Crescent Mississauga, Ontario L4Z 3N7
$3,500 Monthly
Step into stylish comfort in this beautifully maintained 3 bed / 2.5 bath semi-detached home located in Mississauga's highly sought-after Hurontario community. This bright and spacious layout is designed for everyday living, featuring an open-concept main floor with generous living and dining areas, upgraded modern kitchen with stainless-steel appliances, ample cabinetry, and a walk-out to a private backyard - perfect for BBQs, gardening, or simply relaxing outdoors. Upstairs you'll find 3 comfortably sized bedrooms, including a primary suite with a 4-piece ensuite and double closets. The finished basement offers incredible versatility for a home office, media room, kids' play area, gym, or additional recreation space - ideal for today's work-from-home lifestyle. Enjoy parking for 3 (garage + private driveway).Nestled on a quiet and family-friendly crescent, this location is tough to beat: walking distance to parks, playgrounds, highly rated schools, community centres, and transit. Minutes to Square One, Heartland Town Centre, Sheridan College, major employers, and vibrant city amenities. Commuters will love the quick access to Hwy 403/401/407, GO Transit, and the upcoming Hurontario LRT - offering seamless travel across the region. A clean, move-in-ready home that perfectly balances comfort, convenience, and a welcoming neighbourhood setting. Ideal for AAA tenants looking to live in one of Mississauga's most connected communities. Flexible possession available. ( Rooms are virtually staged) (id:24801)
Property Details
| MLS® Number | W12488748 |
| Property Type | Single Family |
| Community Name | Hurontario |
| Equipment Type | Water Heater |
| Features | Carpet Free, In Suite Laundry |
| Parking Space Total | 3 |
| Rental Equipment Type | Water Heater |
Building
| Bathroom Total | 3 |
| Bedrooms Above Ground | 3 |
| Bedrooms Total | 3 |
| Appliances | Water Heater, Dishwasher, Dryer, Hood Fan, Stove, Washer, Refrigerator |
| Basement Development | Finished |
| Basement Type | N/a (finished) |
| Construction Style Attachment | Semi-detached |
| Cooling Type | Central Air Conditioning |
| Exterior Finish | Brick |
| Fireplace Present | Yes |
| Flooring Type | Laminate, Ceramic |
| Foundation Type | Concrete |
| Half Bath Total | 1 |
| Heating Fuel | Natural Gas |
| Heating Type | Forced Air |
| Stories Total | 2 |
| Size Interior | 1,100 - 1,500 Ft2 |
| Type | House |
| Utility Water | Municipal Water |
Parking
| Garage |
Land
| Acreage | No |
| Sewer | Sanitary Sewer |
| Size Depth | 98 Ft ,4 In |
| Size Frontage | 22 Ft ,3 In |
| Size Irregular | 22.3 X 98.4 Ft |
| Size Total Text | 22.3 X 98.4 Ft |
Rooms
| Level | Type | Length | Width | Dimensions |
|---|---|---|---|---|
| Other | Living Room | 5.3 m | 2.55 m | 5.3 m x 2.55 m |
| Other | Dining Room | 3.2 m | 2.54 m | 3.2 m x 2.54 m |
| Other | Kitchen | 4.8 m | 2.74 m | 4.8 m x 2.74 m |
| Other | Primary Bedroom | 4.4 m | 3.65 m | 4.4 m x 3.65 m |
| Other | Bedroom 2 | 4.2 m | 3.04 m | 4.2 m x 3.04 m |
| Other | Bedroom 3 | 4.55 m | 2.74 m | 4.55 m x 2.74 m |
https://www.realtor.ca/real-estate/29046072/5606-cosmic-crescent-mississauga-hurontario-hurontario
Contact Us
Contact us for more information
Brian Merwyn D'costa
Salesperson
teamdcosta.com/
10 Kingsbridge Gdn Cir #200
Mississauga, Ontario L5R 3K7
(905) 456-1000
(905) 456-8329


