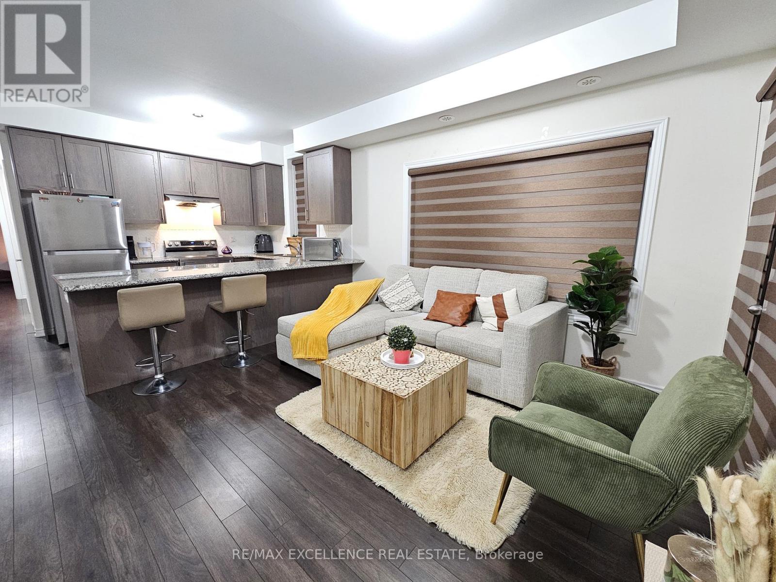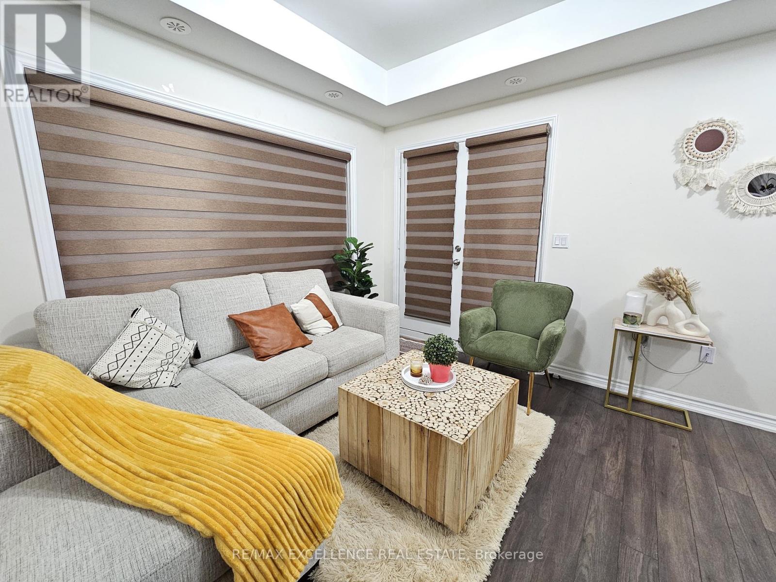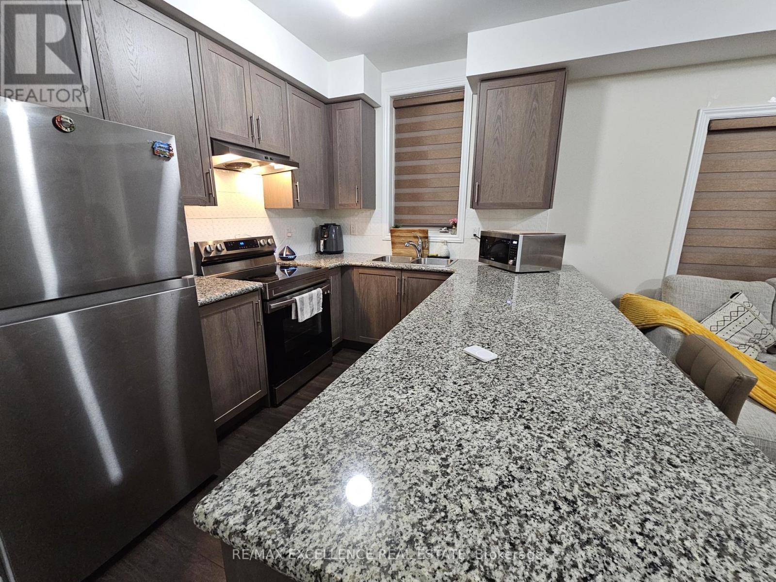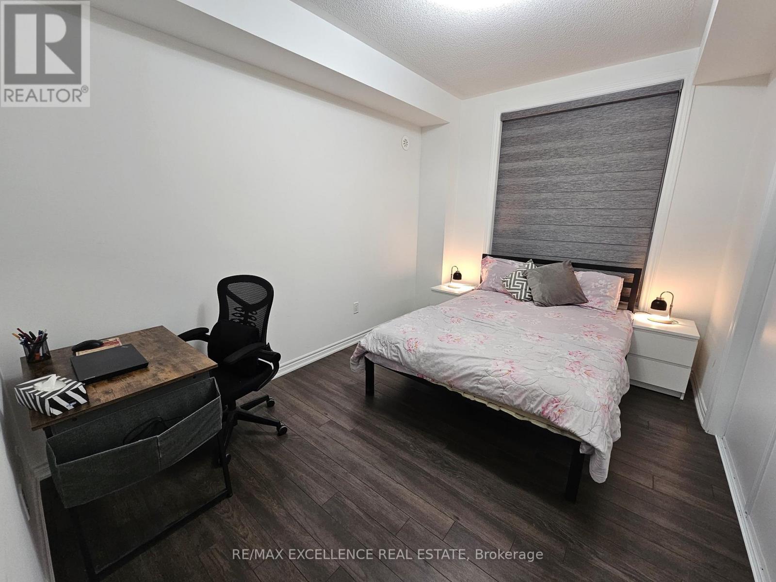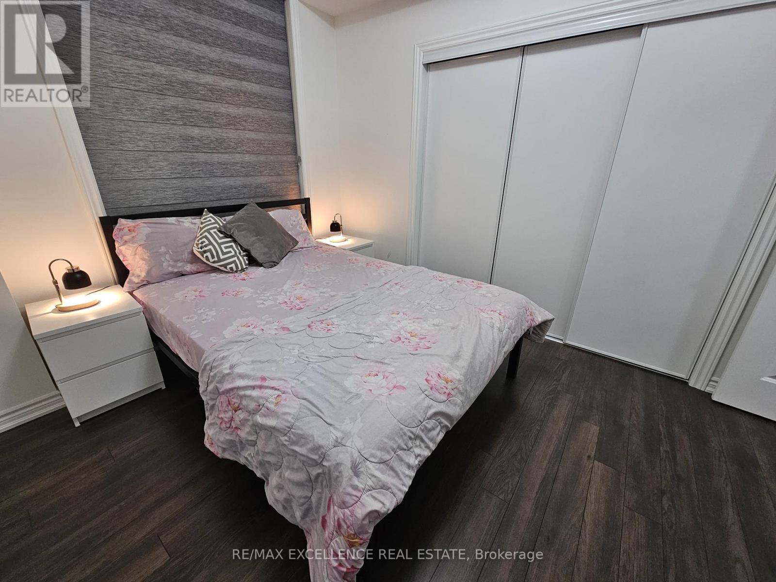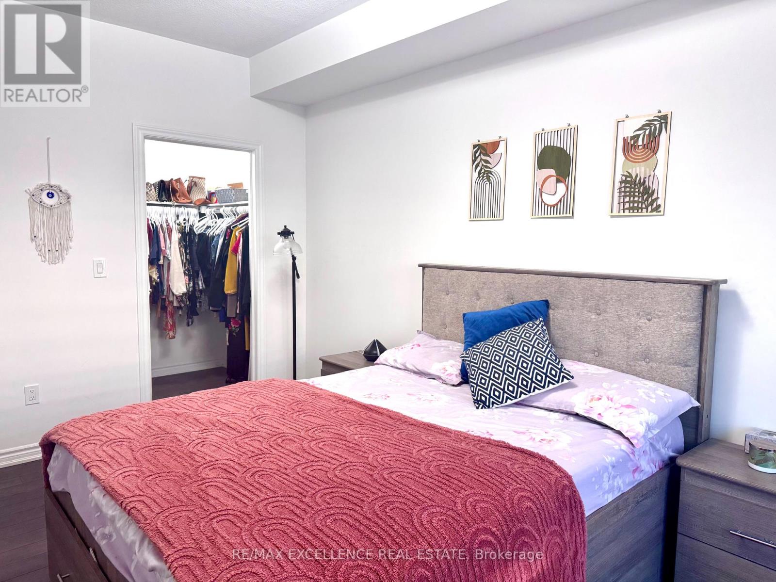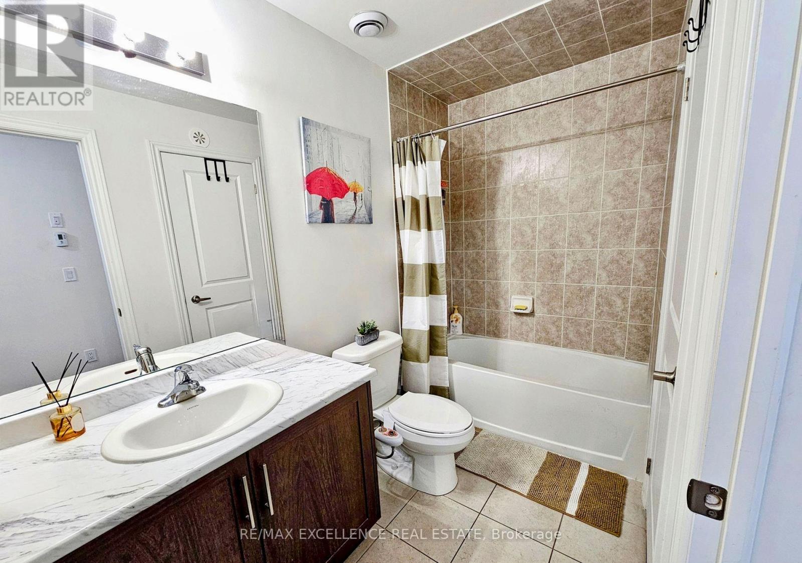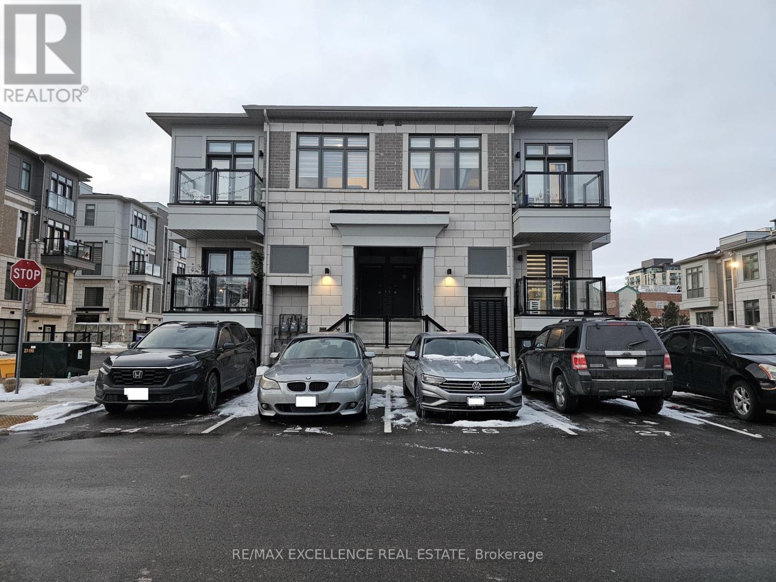509/53 - 40 Halliford Place Brampton, Ontario L6P 4R1
$2,399 Monthly
Modern and bright stacked townhouse offering 2 spacious bedrooms, 1 full bath, and an open-concept layout, perfect for comfortable living. Enjoy a stylish kitchen with stainless steel appliances and ample counter space, plus large windows that fill the home with natural light. The primary bedroom includes a walk-in close and semi-ensuite access. In-unit laundry and 1 parking spot included. Located close to parks, schools, shopping, dining, public transit, and with easy access to HWY 427, 407 & 50. This home has everything you need in a convenient, family-friendly community. Move-in ready and beautifully maintained - don't miss out on this great rental opportunity! (id:24801)
Property Details
| MLS® Number | W12488786 |
| Property Type | Single Family |
| Community Name | Goreway Drive Corridor |
| Amenities Near By | Hospital, Park, Public Transit, Schools |
| Community Features | Pets Not Allowed, Community Centre |
| Features | Balcony, In Suite Laundry |
| Parking Space Total | 1 |
Building
| Bathroom Total | 1 |
| Bedrooms Above Ground | 2 |
| Bedrooms Total | 2 |
| Appliances | Dryer, Stove, Washer, Refrigerator |
| Basement Type | None |
| Cooling Type | Central Air Conditioning |
| Exterior Finish | Brick Facing |
| Flooring Type | Tile |
| Heating Fuel | Natural Gas |
| Heating Type | Forced Air |
| Size Interior | 900 - 999 Ft2 |
| Type | Row / Townhouse |
Parking
| No Garage |
Land
| Acreage | No |
| Land Amenities | Hospital, Park, Public Transit, Schools |
Rooms
| Level | Type | Length | Width | Dimensions |
|---|---|---|---|---|
| Main Level | Living Room | 4.74 m | 3.62 m | 4.74 m x 3.62 m |
| Main Level | Kitchen | 4.74 m | 2.34 m | 4.74 m x 2.34 m |
| Main Level | Primary Bedroom | 4.88 m | 3.17 m | 4.88 m x 3.17 m |
| Main Level | Bedroom 2 | 3.89 m | 3.6 m | 3.89 m x 3.6 m |
| Main Level | Bathroom | 2.87 m | 1.52 m | 2.87 m x 1.52 m |
Contact Us
Contact us for more information
Manny Kandra
Salesperson
277 Cityview Blvd Unit 16
Vaughan, Ontario L4H 5A4
(905) 499-8800
www.remaxexperts.ca/


