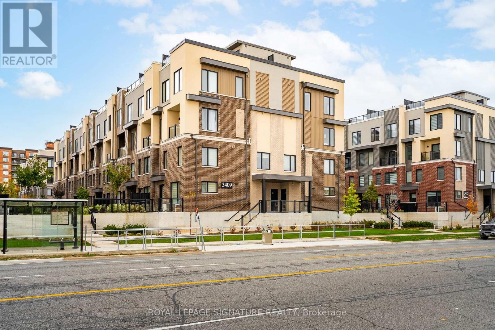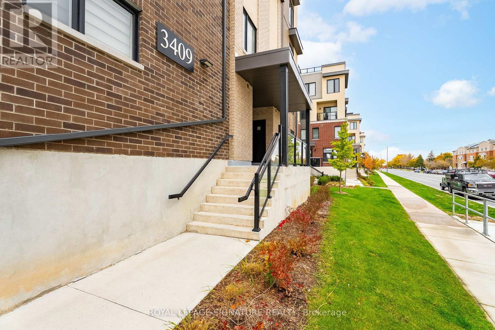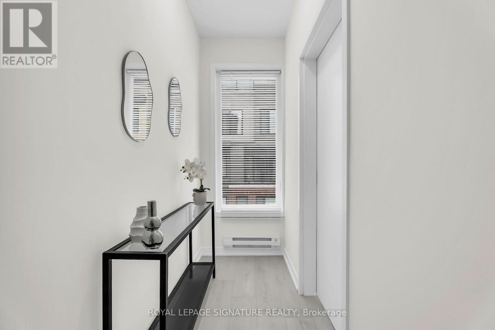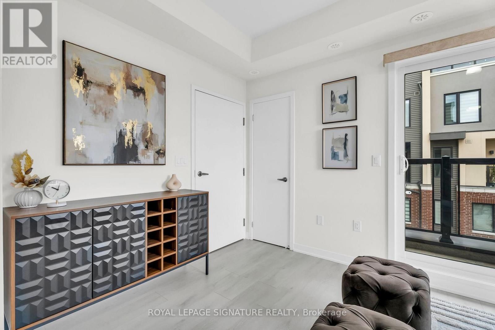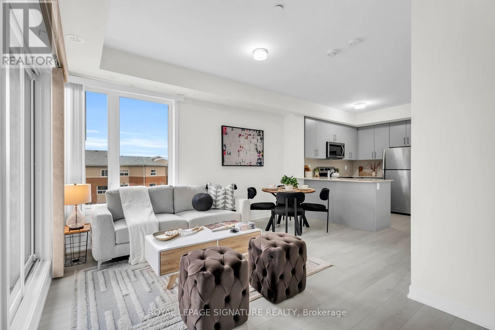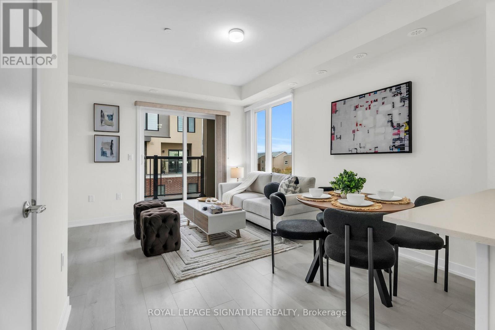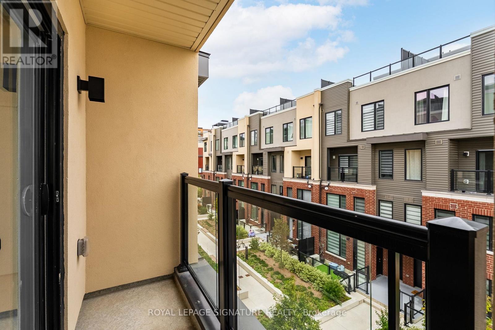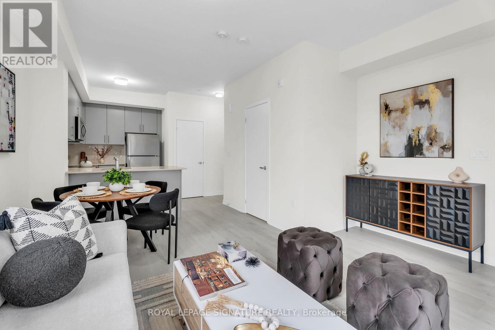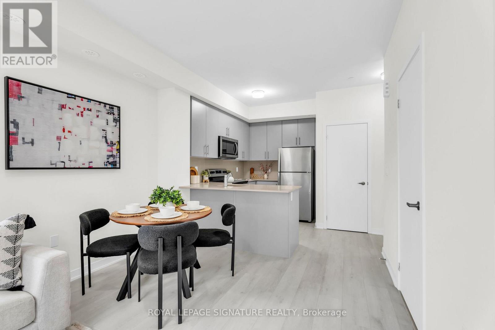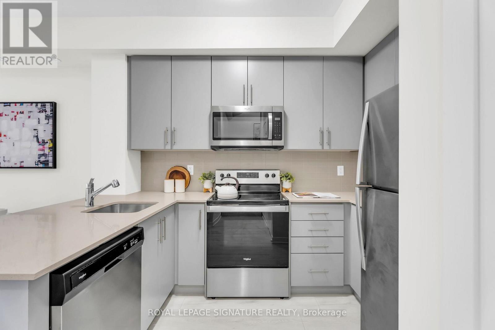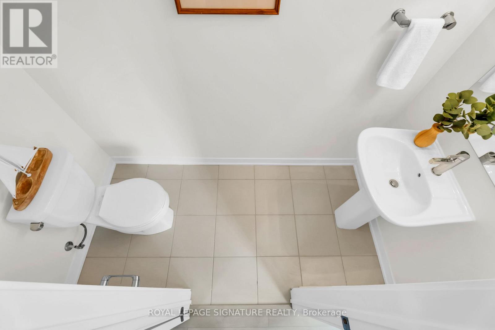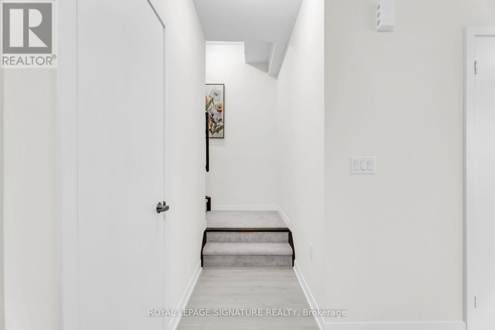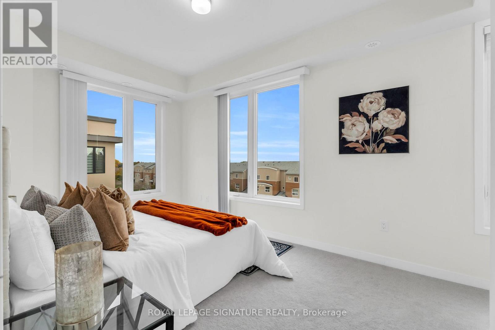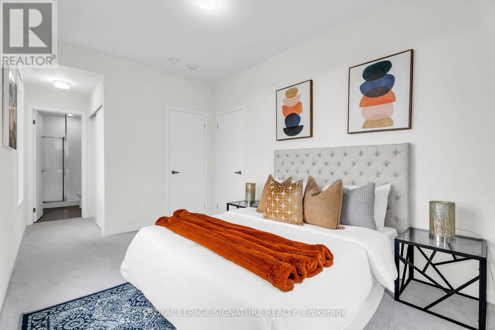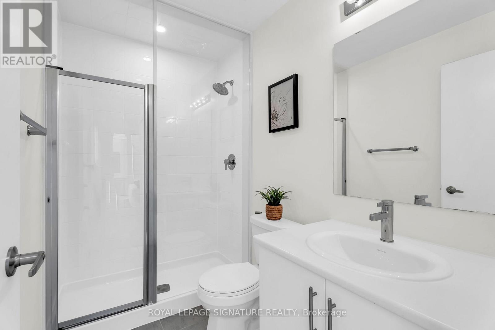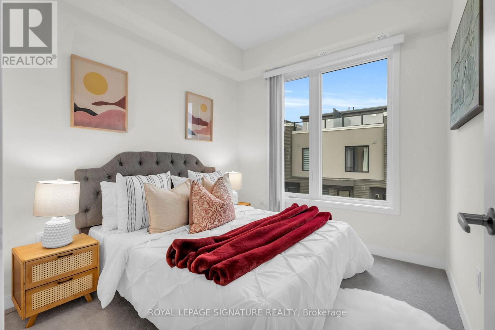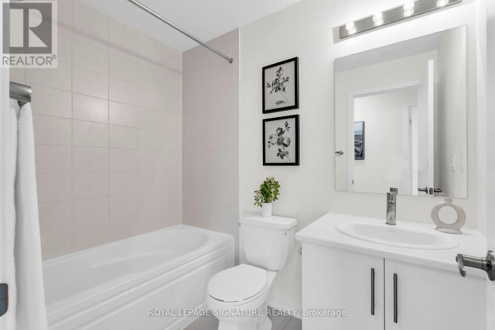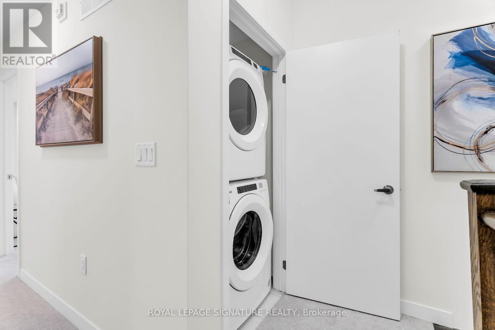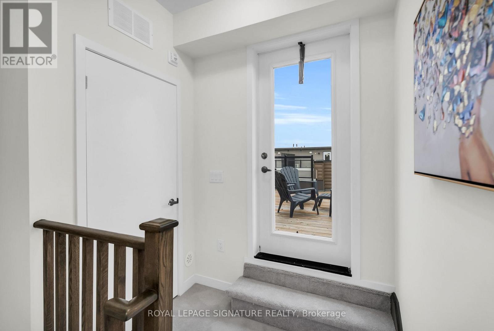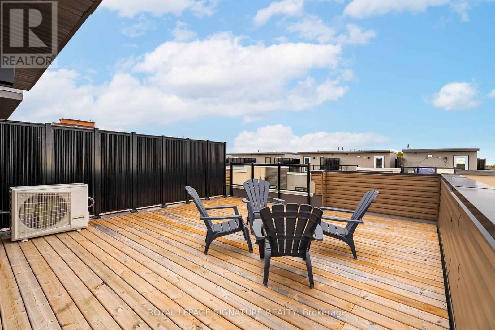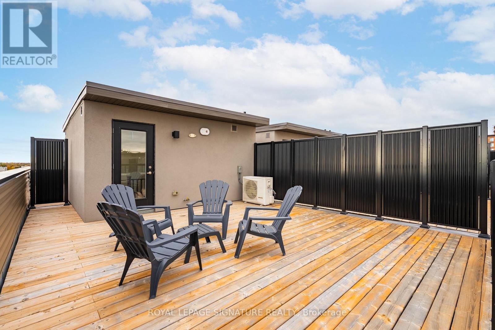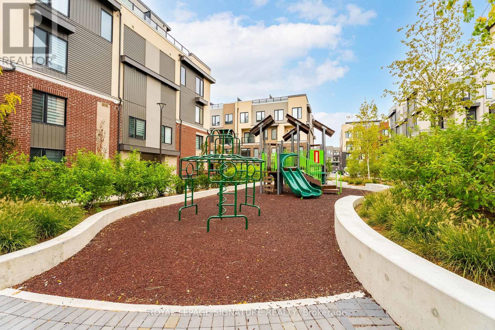36 - 3409 Ridgeway Drive Mississauga, Ontario L5L 0B9
$599,000Maintenance, Insurance, Parking
$392 Monthly
Maintenance, Insurance, Parking
$392 MonthlyModern Living in the Heart of Erin Mills. Experience contemporary elegance in this beautiful 2-storey corner townhouse, offering 1,349 sq. ft. of bright, open-concept living space combined with an outdoor balcony on the main level and a roof-top terrace. This 2-bedroom, 3-bathroom home showcases thoughtful design, generous storage, and high-end finishes throughout. Located in the highly sought-after Erin Mills community, this property is located near several major conveniences including (but not limited to) grocery stores, coffee shops, fitness centres and highways (Hwy 407, QEW, Hwy 403). Beyond accessibility, this residence is bathed in natural light and offers breathtaking sunrise and sunset views from its rare (approx 400 sq. ft.) rooftop terrace-complete with a natural gas BBQ hook-up and garden hose outlet, perfect for entertaining or relaxing outdoors. (id:24801)
Property Details
| MLS® Number | W12488846 |
| Property Type | Single Family |
| Community Name | Erin Mills |
| Amenities Near By | Golf Nearby, Hospital, Park, Schools |
| Community Features | Pets Allowed With Restrictions, Community Centre |
| Equipment Type | Water Heater |
| Features | Balcony, In Suite Laundry |
| Parking Space Total | 1 |
| Rental Equipment Type | Water Heater |
| Structure | Patio(s) |
Building
| Bathroom Total | 3 |
| Bedrooms Above Ground | 2 |
| Bedrooms Total | 2 |
| Age | 0 To 5 Years |
| Appliances | Water Heater, Dishwasher, Dryer, Microwave, Stove, Washer, Window Coverings, Refrigerator |
| Basement Type | None |
| Cooling Type | Central Air Conditioning |
| Exterior Finish | Aluminum Siding, Brick |
| Flooring Type | Laminate, Ceramic |
| Half Bath Total | 1 |
| Heating Fuel | Natural Gas |
| Heating Type | Forced Air |
| Size Interior | 1,200 - 1,399 Ft2 |
| Type | Row / Townhouse |
Parking
| Underground | |
| Garage |
Land
| Acreage | No |
| Land Amenities | Golf Nearby, Hospital, Park, Schools |
Rooms
| Level | Type | Length | Width | Dimensions |
|---|---|---|---|---|
| Second Level | Primary Bedroom | 4.33 m | 2.84 m | 4.33 m x 2.84 m |
| Second Level | Bedroom 2 | 2.89 m | 2.69 m | 2.89 m x 2.69 m |
| Main Level | Living Room | 4.38 m | 4.38 m | 4.38 m x 4.38 m |
| Main Level | Dining Room | 4.38 m | 4.38 m | 4.38 m x 4.38 m |
| Main Level | Kitchen | 3.3 m | 2.84 m | 3.3 m x 2.84 m |
https://www.realtor.ca/real-estate/29046091/36-3409-ridgeway-drive-mississauga-erin-mills-erin-mills
Contact Us
Contact us for more information
Davinder Dev
Salesperson
8 Sampson Mews Suite 201 The Shops At Don Mills
Toronto, Ontario M3C 0H5
(416) 443-0300
(416) 443-8619


