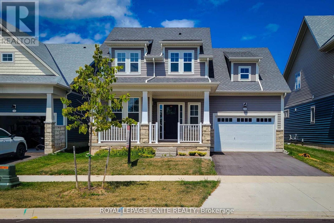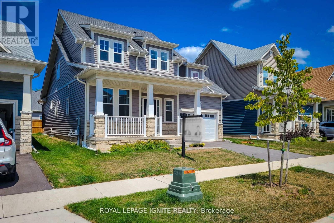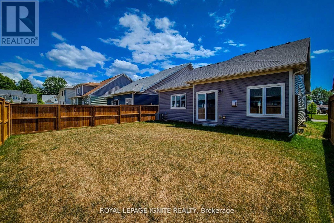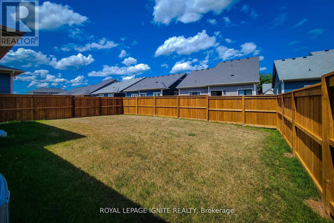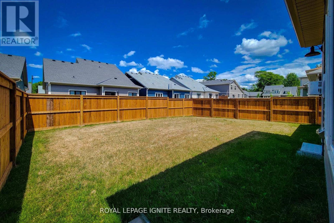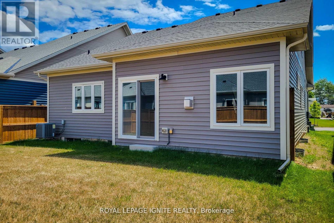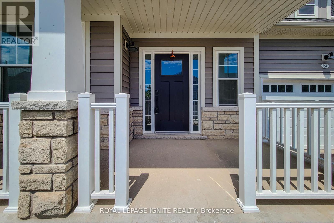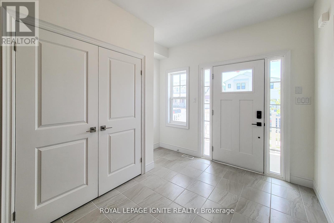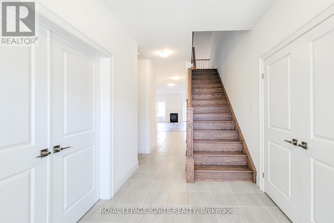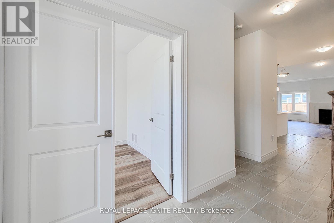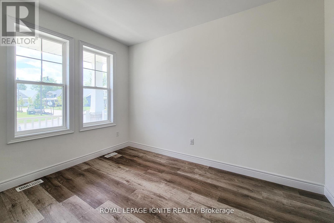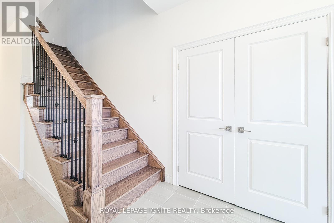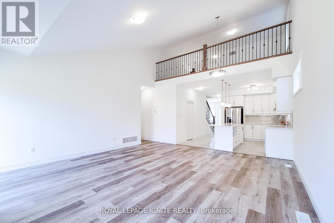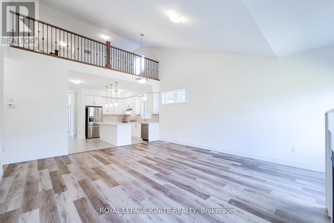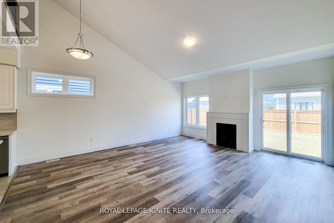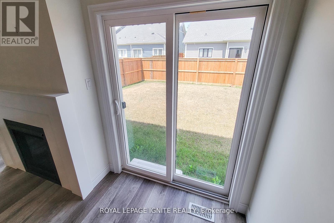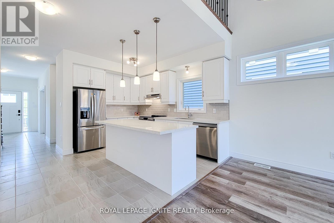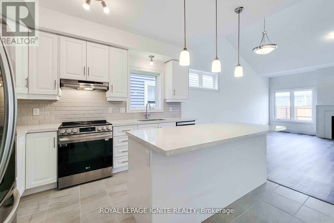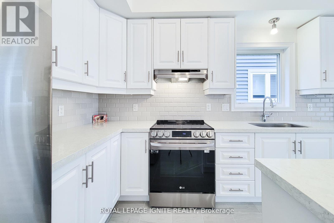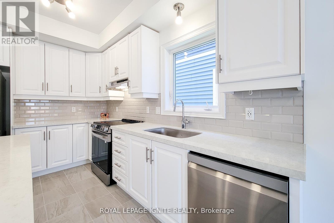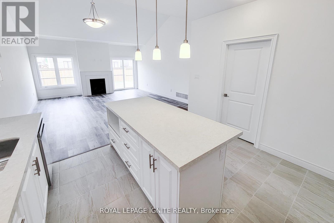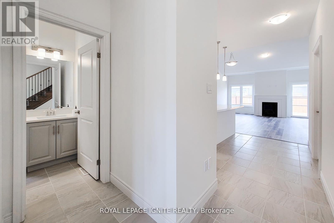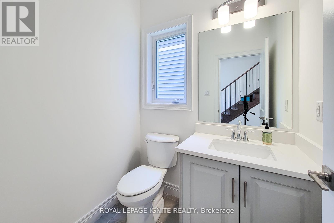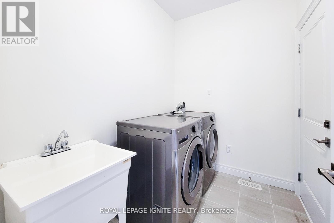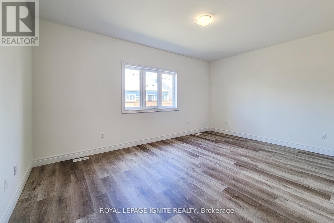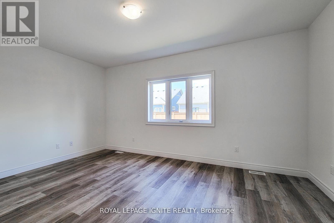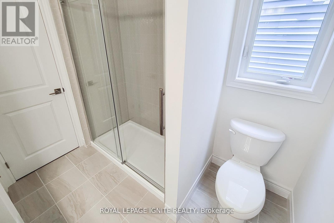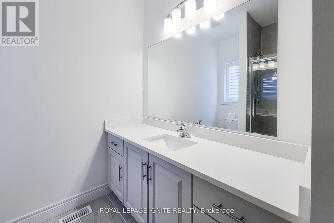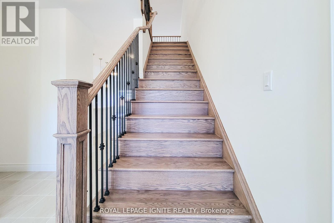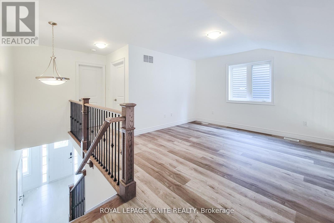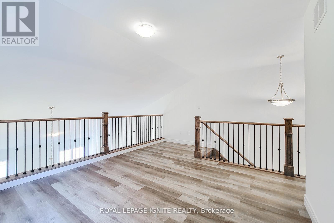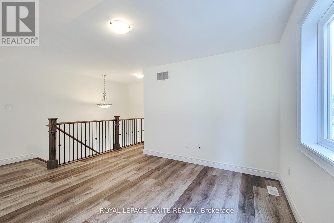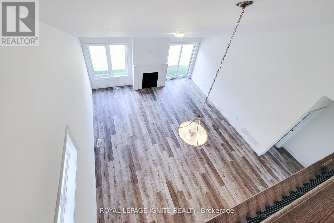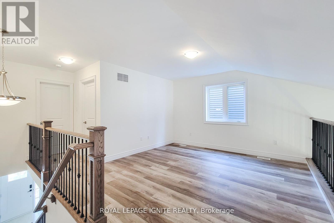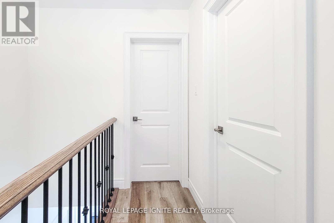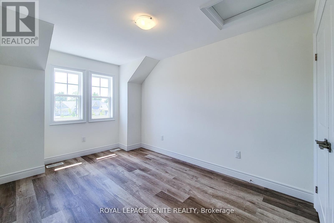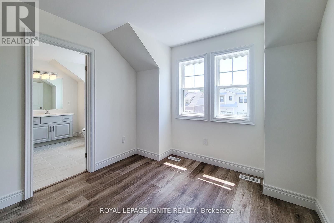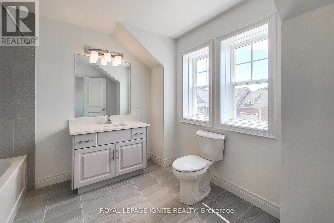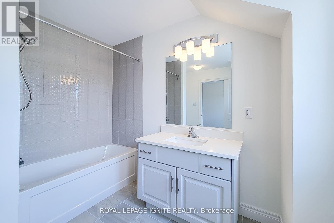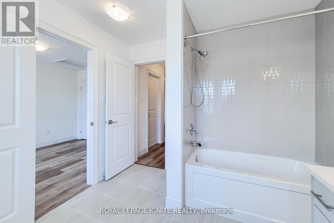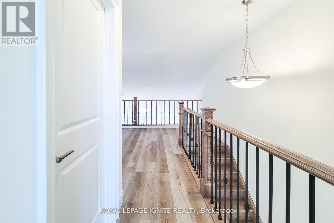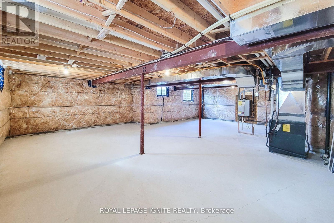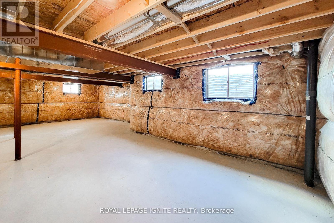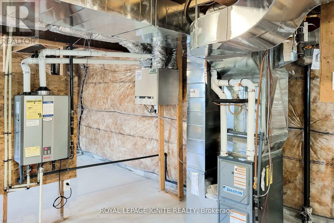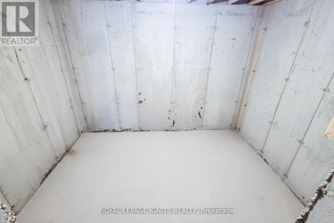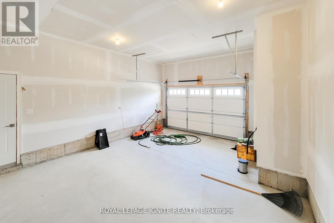54 Beach Walk Crescent Fort Erie, Ontario L0S 1N0
$699,900
Discover this stunning bungalow just minutes from the beach! With 1,900 sq. ft., 3 bedrooms, and 2.5 baths, this bright, open-concept home offers 9' ceilings, large windows, and over $75Kin in upgrades. The modern kitchen boasts quartz countertops, designer hardware, and a functional island, while the living/dining area features a cozy gas fireplace. The main-floor primary suite includes a walk-in closet and a 3-piece ensuite, while the loft offers a third bedroom with ensuite privileges and a versatile open space. Additional highlights: upgraded loft railing, extra-wide garage, luxury vinyl plank flooring, rough-ins for central vac & basement bath, plus pre-wired kitchen valance lighting. Enjoy the best of Crystal Beach living, steps from downtown Ridgeway and the shore. Coastal charm meets modern comfort-your perfect retreat awaits! (id:24801)
Property Details
| MLS® Number | X12489056 |
| Property Type | Single Family |
| Community Name | 337 - Crystal Beach |
| Amenities Near By | Place Of Worship, Schools |
| Equipment Type | Water Heater |
| Features | Carpet Free |
| Parking Space Total | 3 |
| Rental Equipment Type | Water Heater |
Building
| Bathroom Total | 3 |
| Bedrooms Above Ground | 3 |
| Bedrooms Total | 3 |
| Age | 0 To 5 Years |
| Amenities | Fireplace(s) |
| Appliances | Water Heater - Tankless, Dishwasher, Dryer, Hood Fan, Stove, Washer, Refrigerator |
| Basement Type | Full |
| Construction Style Attachment | Detached |
| Cooling Type | Central Air Conditioning, Air Exchanger |
| Exterior Finish | Stone, Vinyl Siding |
| Fire Protection | Smoke Detectors |
| Fireplace Present | Yes |
| Flooring Type | Vinyl, Tile |
| Foundation Type | Concrete |
| Half Bath Total | 1 |
| Heating Fuel | Natural Gas |
| Heating Type | Forced Air |
| Stories Total | 2 |
| Size Interior | 1,500 - 2,000 Ft2 |
| Type | House |
| Utility Water | Municipal Water |
Parking
| Attached Garage | |
| Garage |
Land
| Acreage | No |
| Land Amenities | Place Of Worship, Schools |
| Sewer | Sanitary Sewer |
| Size Depth | 100 Ft |
| Size Frontage | 44 Ft ,9 In |
| Size Irregular | 44.8 X 100 Ft |
| Size Total Text | 44.8 X 100 Ft |
Rooms
| Level | Type | Length | Width | Dimensions |
|---|---|---|---|---|
| Second Level | Loft | 4.1 m | 3.95 m | 4.1 m x 3.95 m |
| Second Level | Bedroom 3 | 2.99 m | 3.51 m | 2.99 m x 3.51 m |
| Second Level | Bathroom | 3.02 m | 2 m | 3.02 m x 2 m |
| Basement | Cold Room | 2.87 m | 1.96 m | 2.87 m x 1.96 m |
| Main Level | Eating Area | 2.74 m | 3.73 m | 2.74 m x 3.73 m |
| Main Level | Kitchen | 3.91 m | 4.01 m | 3.91 m x 4.01 m |
| Main Level | Living Room | 5.23 m | 5.98 m | 5.23 m x 5.98 m |
| Main Level | Primary Bedroom | 5.23 m | 3.66 m | 5.23 m x 3.66 m |
| Main Level | Bathroom | 2.12 m | 1.03 m | 2.12 m x 1.03 m |
| Main Level | Bathroom | 1 m | 0.85 m | 1 m x 0.85 m |
| Main Level | Laundry Room | 2.02 m | 1.56 m | 2.02 m x 1.56 m |
Contact Us
Contact us for more information
Sajeev Yohanathan
Salesperson
D2 - 795 Milner Avenue
Toronto, Ontario M1B 3C3
(416) 282-3333
(416) 272-3333
www.igniterealty.ca
Jeeva Kandiah
Broker
D2 - 795 Milner Avenue
Toronto, Ontario M1B 3C3
(416) 282-3333
(416) 272-3333
www.igniterealty.ca


